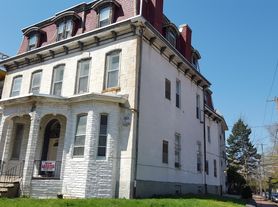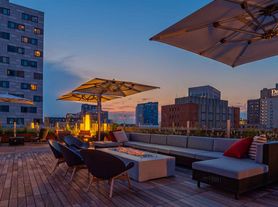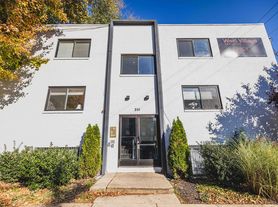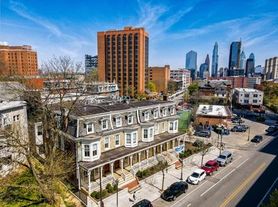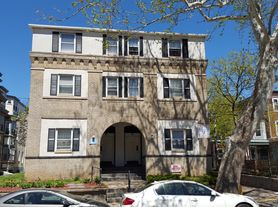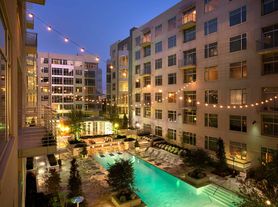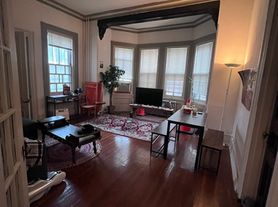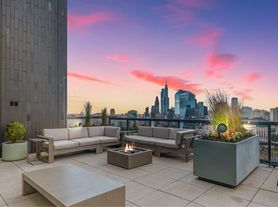
z-073125-Avira
3025 John F Kennedy Blvd, Philadelphia, PA 19104
What's special
Property map
Tap on any highlighted unit to view details on availability and pricing
Facts, features & policies
Building Amenities
Accessibility
- Disabled Access: Handicap Accessible
Community Rooms
- Fitness Center
- Game Room
- Lounge
- Pet Washing Station
Other
- In Unit: Laundry In Unit
- Swimming Pool
Outdoor common areas
- Barbecue: Barbeque Grill
- Deck: Roof Deck Or Sun Deck
- Garden
Services & facilities
- Bicycle Storage: Bike Storage
- Elevator
- On-Site Maintenance
- On-Site Management
- Package Service: Package Acceptance
- Pet Park
Unit Features
Appliances
- Dishwasher
- Dryer: Laundry In Unit
- Microwave Oven: Microwave
- Washer: Laundry In Unit
Cooling
- Central Air Conditioning: Central Air
Flooring
- Hardwood: Hardwood Floors
Other
- Corner
- Floor To Ceiling Windows
- Ice Maker
- Stainless Steel Appliances
- Walk-in Closet: Walk In Closet
Policies
Lease terms
- 12 - 24 month lease terms available
Pets
Cats
- Allowed
- 2 pet max
- 100 lbs. weight limit
- Restrictions: Restriction on pet type, breed, weight, size and pet number apply. Please check with a leasing agent for further info.
- Pets Allowed
Dogs
- Allowed
- 2 pet max
- 100 lbs. weight limit
- Restrictions: Restriction on pet type, breed, weight, size and pet number apply. Please check with a leasing agent for further info.
- Pets Allowed
Parking
- Off Street Parking: Covered Lot
Special Features
- Co-working Space
- Community Wifi
- Concierge
- Courtyard
- Firepits
- Green Space
- Outdoor Movie Screen
- Picnic/bbq Area
- Terrace
- Yoga Studio
Neighborhood: University City
Areas of interest
Use our interactive map to explore the neighborhood and see how it matches your interests.
Nearby schools in Philadelphia
GreatSchools rating
- 6/10Powel Samuel SchoolGrades: K-4Distance: 0.5 mi
- 4/10Science Leadership Academy Middle SchoolGrades: 5-8Distance: 0.5 mi
- 2/10West Philadelphia High SchoolGrades: 9-12Distance: 1.8 mi
Market Trends
Rental market summary
The average rent for all beds and all property types in Philadelphia, PA is $1,638.
$1,638
-$12
-$1
8,743
Frequently asked questions
z-073125-Avira has a walk score of 88, it's very walkable.
z-073125-Avira has a transit score of 100, it's a rider's paradise.
The schools assigned to z-073125-Avira include Powel Samuel School, Science Leadership Academy Middle School, and West Philadelphia High School.
Yes, z-073125-Avira has in-unit laundry for some or all of the units.
z-073125-Avira is in the University City neighborhood in Philadelphia, PA.
Cats are allowed, with a maximum weight restriction of 100lbs. A maximum of 2 cats are allowed per unit. Dogs are allowed, with a maximum weight restriction of 100lbs. A maximum of 2 dogs are allowed per unit.
Do you manage this property?
Claiming gives you access to insights and data about this property.
