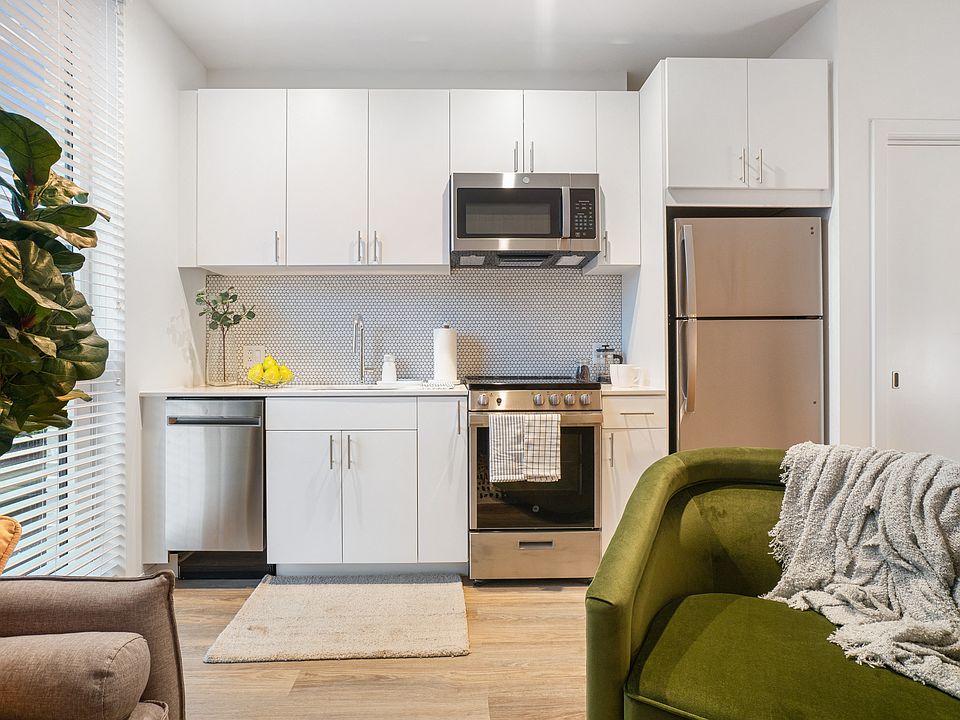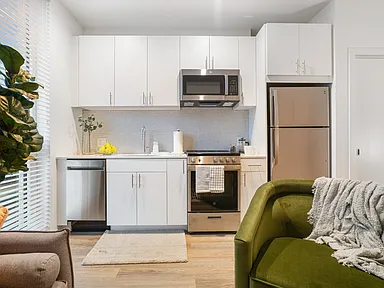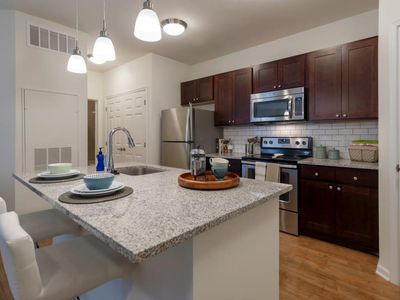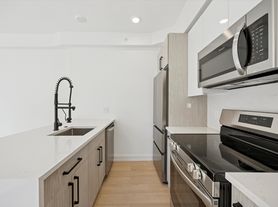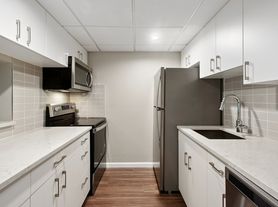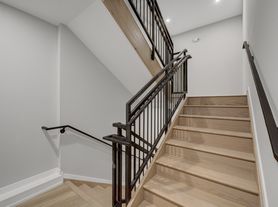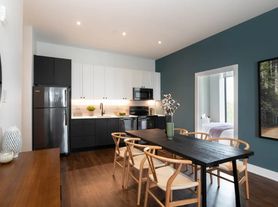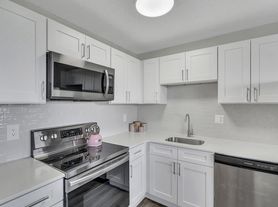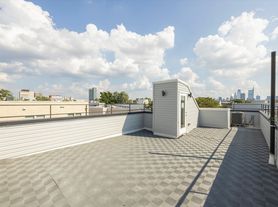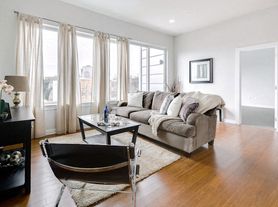- Special offer! Price shown is Base Rent, does not include non-optional fees and utilities. Review Building overview for details.
- Receive 1 Month FREE on ALL apartments!
LIMITED TIME ONLY! Must Apply by Oct 31st. 1 month free offer applies to base rent on qualifying lease terms.
Available units
Unit , sortable column | Sqft, sortable column | Available, sortable column | Base rent, sorted ascending |
|---|---|---|---|
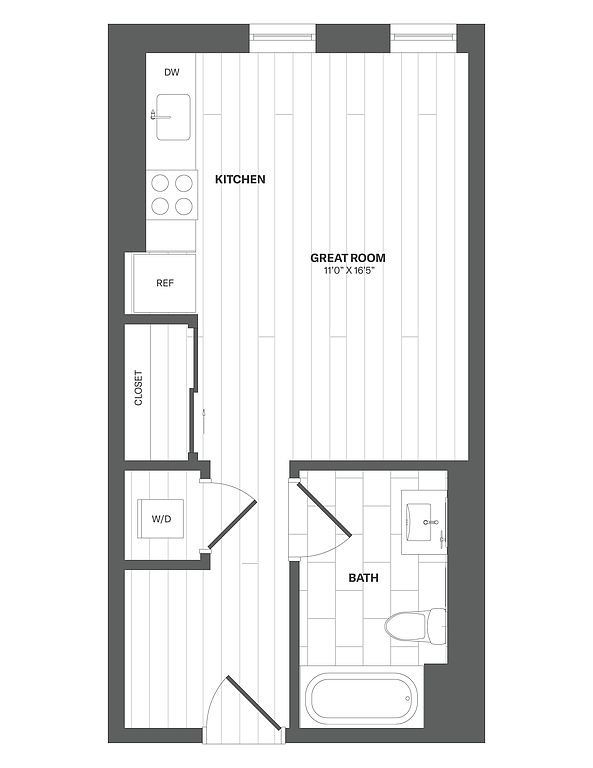 | 411 | Now | $1,299 |
 | 411 | Now | $1,299 |
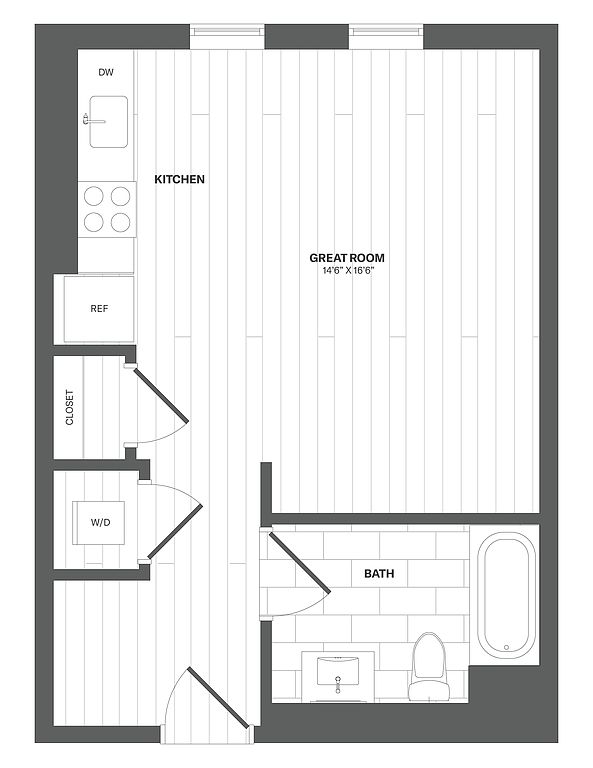 | 461 | Dec 24 | $1,459 |
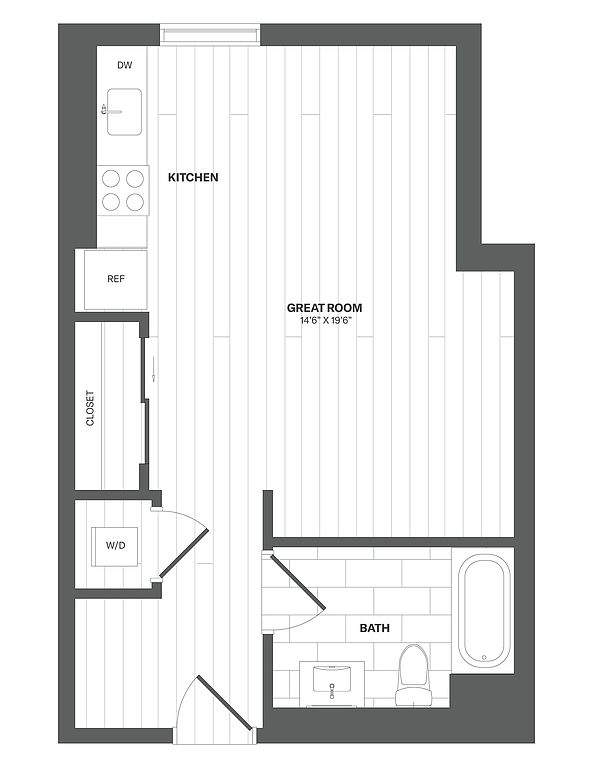 | 519 | Now | $1,640 |
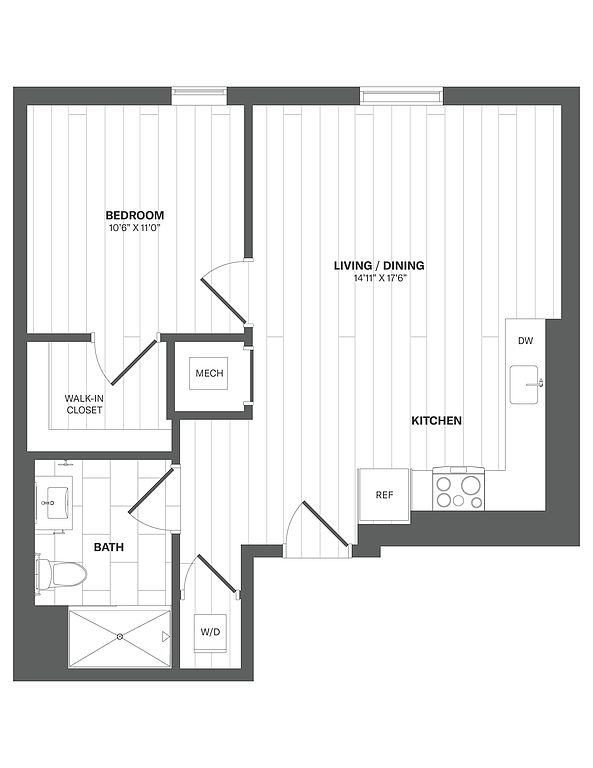 | 660 | Dec 5 | $1,699 |
 | 411 | Jan 27 | $1,720 |
 | 411 | Dec 28 | $1,720 |
 | 411 | Jan 27 | $1,730 |
 | 411 | Jan 12 | $1,730 |
 | 411 | Dec 28 | $1,730 |
 | 411 | Jan 10 | $1,730 |
 | 411 | Jan 10 | $1,735 |
 | 411 | Feb 23 | $1,735 |
 | 411 | Jan 16 | $1,740 |
 | 411 | Jan 21 | $1,740 |
What's special
Property map
Tap on any highlighted unit to view details on availability and pricing
Facts, features & policies
Policies
Parking
- None
Lease terms
- 6, 7, 8, 9, 10, 11, 12, 13, 14, 15, 16, 17, 18, 19, 20, 21, 22, 23, 24
Pet essentials
- DogsAllowedMonthly dog rent$35One-time dog fee$350
- CatsAllowedMonthly cat rent$35One-time cat fee$350
Additional details
Neighborhood: Spruce Hill
Areas of interest
Use our interactive map to explore the neighborhood and see how it matches your interests.
Travel times
Walk, Transit & Bike Scores
Nearby schools in Philadelphia
GreatSchools rating
- 5/10Locke Alain SchoolGrades: K-8Distance: 0.4 mi
- 2/10West Philadelphia High SchoolGrades: 9-12Distance: 0.5 mi
Frequently asked questions
The Clark has a walk score of 96, it's a walker's paradise.
The Clark has a transit score of 86, it has excellent transit.
The schools assigned to The Clark include Locke Alain School and West Philadelphia High School.
The Clark is in the Spruce Hill neighborhood in Philadelphia, PA.
This building has a pet fee ranging from $350 to $350 for dogs. This building has a one time fee of $350 and monthly fee of $35 for dogs. This building has a pet fee ranging from $350 to $350 for cats. This building has a one time fee of $350 and monthly fee of $35 for cats.
Yes, 3D and virtual tours are available for The Clark.
