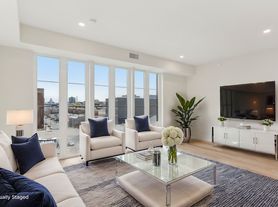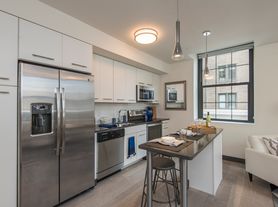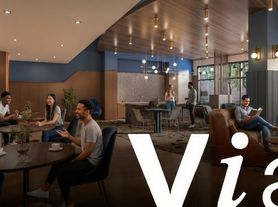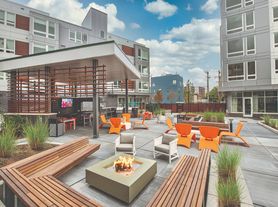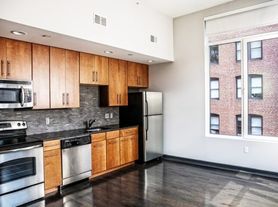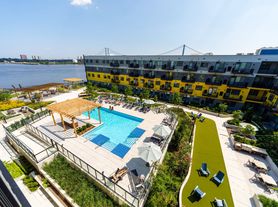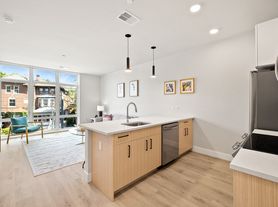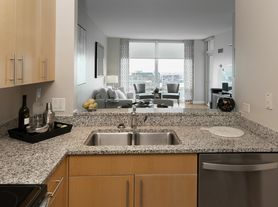
Lofts 640
640 N Broad St, Philadelphia, PA 19130
- Special offer! Price shown is Base Rent, does not include non-optional fees and utilities. Review Building overview for details.
- Submit an application by 11/30 and receive 1 month free on a 13+ month lease. 1 month free offer applies to base rent on qualifying lease terms.
Available units
Unit , sortable column | Sqft, sortable column | Available, sortable column | Base rent, sorted ascending |
|---|---|---|---|
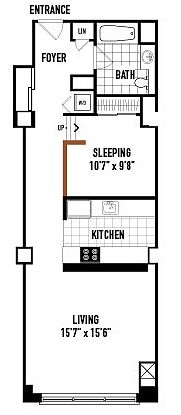 | 730 | Feb 13 | $1,445 |
 | 730 | Nov 21 | $1,524 |
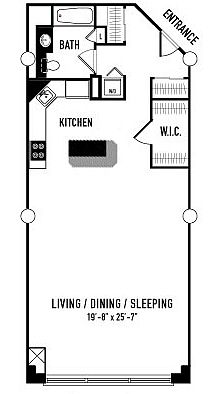 | 917 | Now | $1,717 |
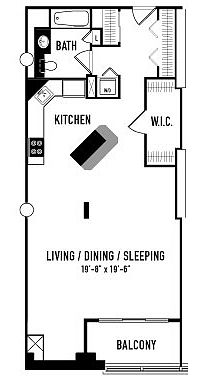 | 936 | Now | $1,785 |
 | 917 | Now | $1,797 |
 | 917 | Now | $1,812 |
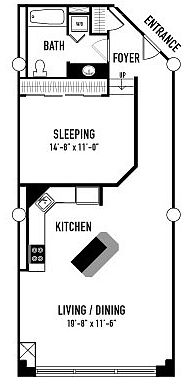 | 917 | Now | $1,853 |
908 Studio, 1 ba | 917 | Now | $1,867 |
 | 917 | Now | $1,877 |
 | 917 | Now | $1,888 |
 | 917 | Now | $1,943 |
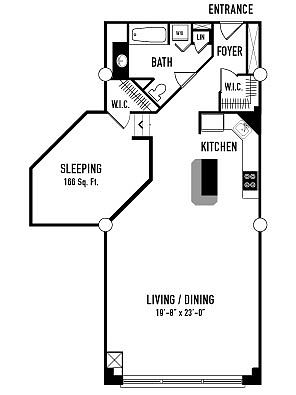 | 1,058 | Sep 7 | $2,057 |
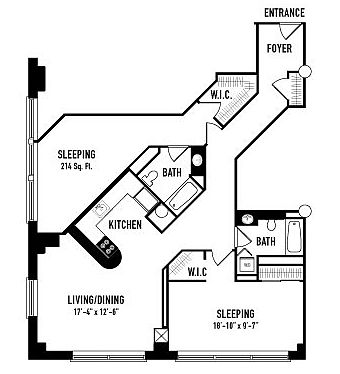 | 1,342 | Now | $2,445 |
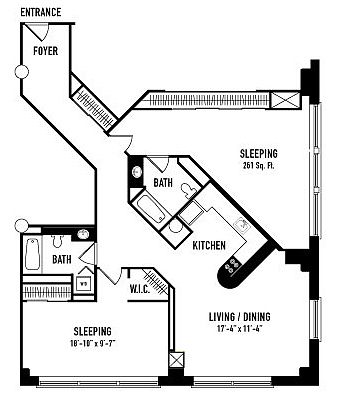 | 1,413 | Now | $2,604 |
What's special
| Day | Open hours |
|---|---|
| Mon: | 9 am - 6 pm |
| Tue: | 9 am - 6 pm |
| Wed: | 10 am - 6 pm |
| Thu: | 9 am - 6 pm |
| Fri: | 9 am - 6 pm |
| Sat: | 10 am - 5 pm |
| Sun: | Closed |
Property map
Tap on any highlighted unit to view details on availability and pricing
Facts, features & policies
Building Amenities
Community Rooms
- Club House: Community Room
- Fitness Center: Fitness Center & Yoga Studio
Other
- In Unit: In-Unit Washer & Dryer
- Swimming Pool: Indoor Swimming Pool & Hot Tub
Outdoor common areas
- Sundeck: Rooftop Deck with City Views
Services & facilities
- On-Site Maintenance
- Package Service: PackageReceiving
View description
- Large Windows with City Views
Unit Features
Appliances
- Dishwasher
- Dryer: In-Unit Washer & Dryer
- Washer: In-Unit Washer & Dryer
Policies
Parking
- Off Street Parking: Surface Lot
Lease terms
- 12, 13
Pet essentials
- DogsAllowedMonthly dog rent$35One-time dog fee$350
- CatsAllowedMonthly cat rent$35One-time cat fee$350
Additional details
Special Features
- Atm Machine
- Coffee Bar
- Concierge: 24-Hour Concierge
- Kitchen Islands In Select Units
- Spacious Floorplans
- Vending Machines
- Walk-in Closets In Select Units
Neighborhood: Spring Garden
Areas of interest
Use our interactive map to explore the neighborhood and see how it matches your interests.
Travel times
Walk, Transit & Bike Scores
Near Lofts 640
- 2, 4, 16, 43, 61 and BSO are within a 6-minute walk.
- BSL line at Fairmount Station and Spring Garden Station are within a 4-minute walk.
Nearby schools in Philadelphia
GreatSchools rating
- 4/10Waring Laura W SchoolGrades: PK-8Distance: 0.4 mi
- 2/10Franklin Benjamin High SchoolGrades: 9-12Distance: 0.2 mi
Frequently asked questions
Lofts 640 has a walk score of 95, it's a walker's paradise.
Lofts 640 has a transit score of 85, it has excellent transit.
The schools assigned to Lofts 640 include Waring Laura W School and Franklin Benjamin High School.
Yes, Lofts 640 has in-unit laundry for some or all of the units.
Lofts 640 is in the Spring Garden neighborhood in Philadelphia, PA.
This building has a pet fee ranging from $350 to $350 for cats. This building has a one time fee of $350 and monthly fee of $35 for cats. This building has a pet fee ranging from $350 to $350 for dogs. This building has a one time fee of $350 and monthly fee of $35 for dogs.
Yes, 3D and virtual tours are available for Lofts 640.
