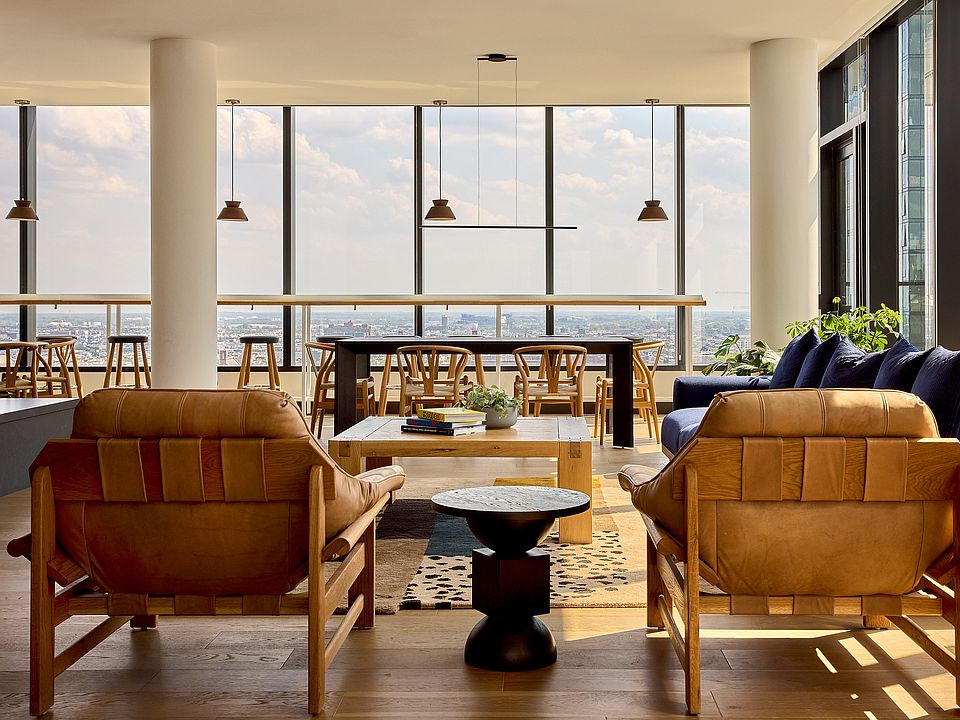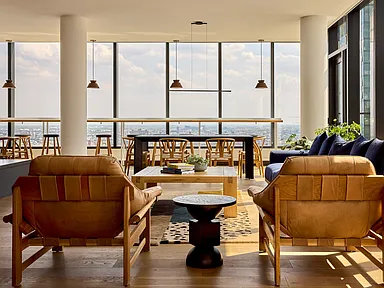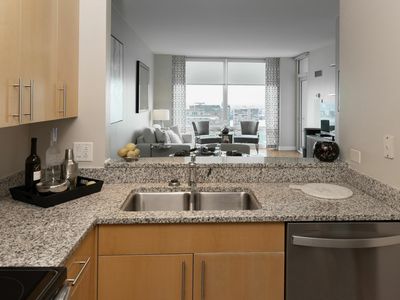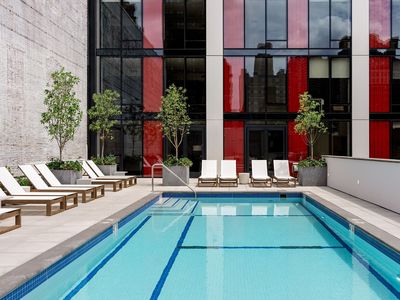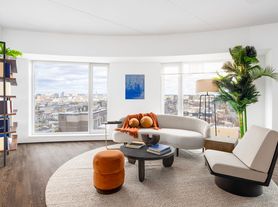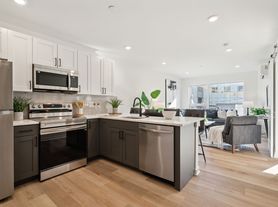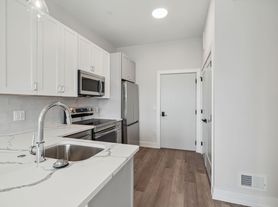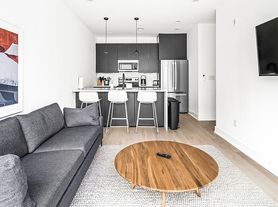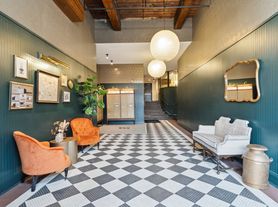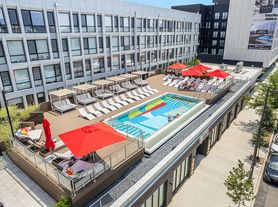- Special offer! Price shown is Base Rent, does not include non-optional fees and utilities. Review Building overview for details.
- Up to 2 months free -
Applies to select units
Available units
Unit , sortable column | Sqft, sortable column | Available, sortable column | Base rent, sorted ascending |
|---|---|---|---|
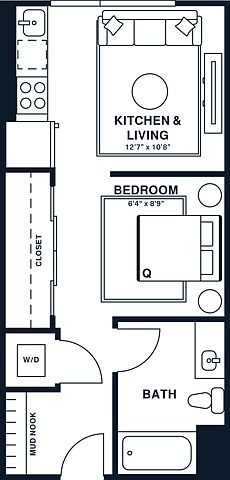 | 425 | Nov 28 | $1,907 |
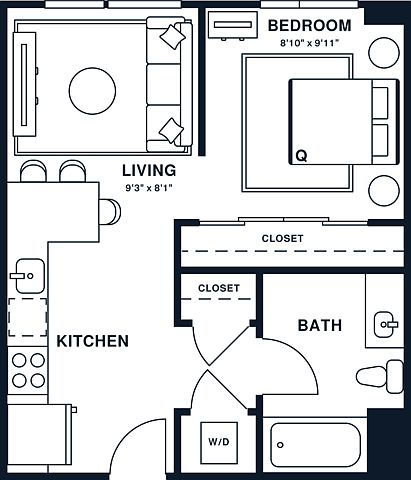 | 457 | Jan 7 | $1,911 |
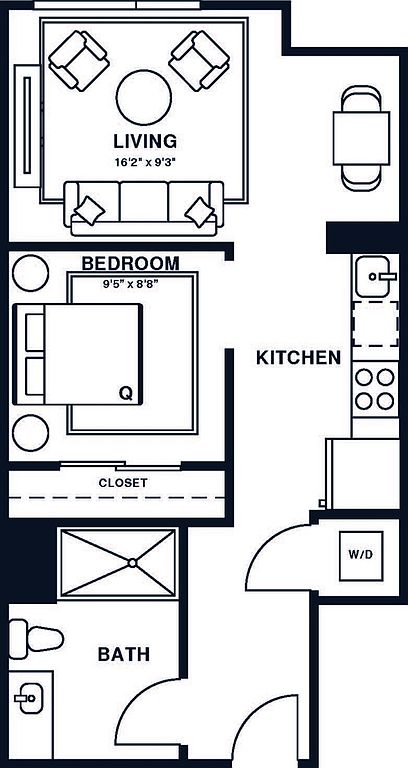 | 488 | Nov 14 | $1,941 |
 | 425 | Nov 7 | $1,993 |
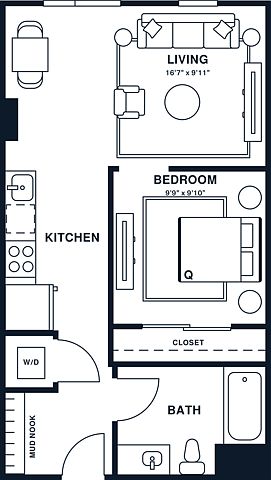 | 526 | Now | $1,996 |
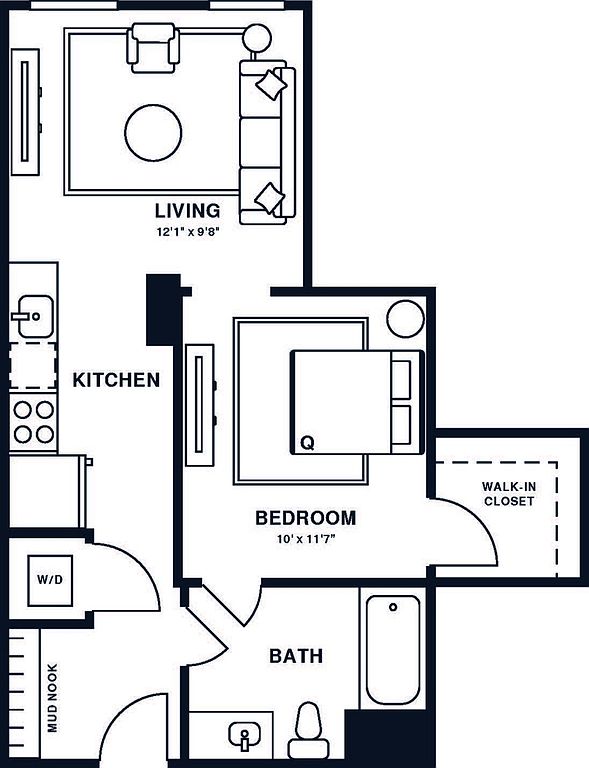 | 518 | Nov 17 | $2,021 |
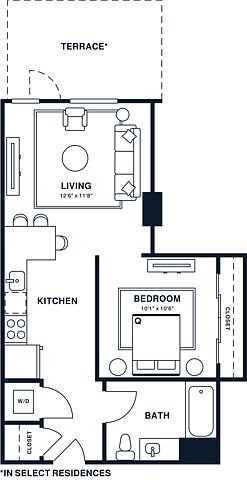 | 539 | Nov 24 | $2,036 |
 | 526 | Jan 5 | $2,041 |
 | 539 | Nov 10 | $2,061 |
 | 539 | Now | $2,077 |
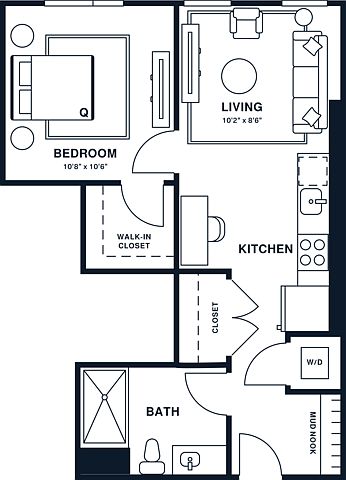 | 536 | Nov 7 | $2,126 |
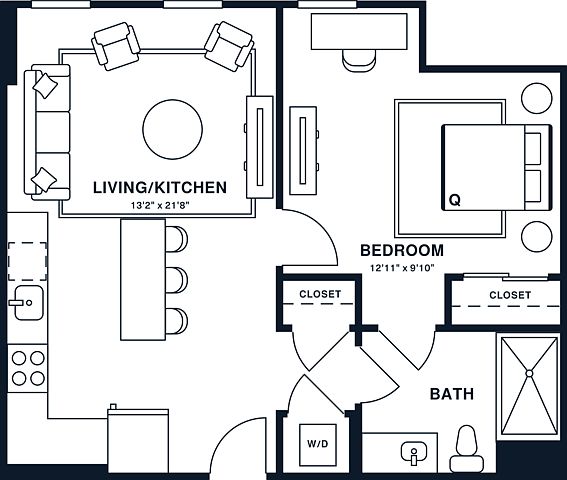 | 618 | Now | $2,326 |
 | 536 | Jan 7 | $2,351 |
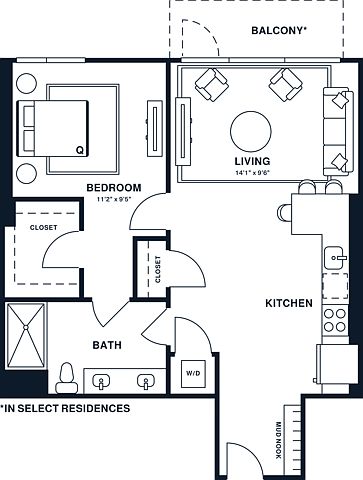 | 723 | Dec 29 | $2,411 |
 | 618 | Dec 7 | $2,420 |
What's special
Property map
Tap on any highlighted unit to view details on availability and pricing
Facts, features & policies
Building Amenities
Community Rooms
- Business Center
- Club House: Private lounge and multipurpose room
- Fitness Center: Expansive, fully equipped fitness center
- Game Room: Game room with billiards and golf simulator
- Lounge: Signature rooftop club room with a private lounge
- Pet Washing Station
Other
- In Unit: Washer
- Swimming Pool: Heated Swimming Pool
Outdoor common areas
- Rooftop Deck
Security
- Controlled Access: Controlled Access Entry
Services & facilities
- Bicycle Storage: Indoor bike storage with repair station
- Elevator: Freight Elevator
- Guest Suite
- On-Site Maintenance
- Storage Space
Unit Features
Appliances
- Dishwasher
- Dryer: Washer
- Refrigerator
- Washer
Cooling
- Air Conditioning
Internet/Satellite
- Cable TV Ready: Cable/Satellite
Other
- Balcony: Spacious, private balconies and terraces
- Floor To Ceiling Windows: Floor-to-ceiling windows with sweeping city views
- High-end Appliances: Chef-inspired kitchens with high-end GE appliances
- Kitchen Islands For Additional Counterspace And Flexibility
- Luxe Wide-plank Flooring
- Modern Backsplashes
- Patio Balcony: Spacious, private balconies and terraces
- Quartz Contertops
- Quiet, Soft-close Cabinetry
- Smart Home: Samsung smart thermostats
- Spacious Double Vanities
Policies
Lease terms
- 12 months, 13 months, 14 months, 15 months, 16 months, 17 months, 18 months, 19 months, 20 months, 21 months, 22 months, 23 months, 24 months
Pet essentials
- DogsAllowedNumber allowed2Monthly dog rent$55One-time dog fee$500
- CatsAllowedNumber allowed2Monthly cat rent$55One-time cat fee$500
Restrictions
Special Features
- 3rd Floor Terrace With Open-air Kitchens
- Concierge Service: 24-hour concierge service
- Golf Simulator
- Gourmet Demonstration Kitchen For Entertaining
- Petsallowed: Outdoor dog run
Neighborhood: Washington Square
- Walkable StreetsPedestrian-friendly layout encourages walking to shops, dining, and parks.Dining SceneFrom casual bites to fine dining, a haven for food lovers.Transit AccessConvenient access to buses, trains, and public transit for easy commuting.Nightlife HubVibrant bars, clubs, and late-night venues keep the energy alive after dark.
Centered around Chinatown, Midtown Village, and Washington Square West, 19107 blends historic streets with urban energy and an inclusive community vibe. Expect four true seasons, walkable blocks, and easy access to beloved spots like Reading Terminal Market for groceries and eats, the Chinatown Friendship Gate, the Fashion District mall (with Target), indie coffee shops such as Elixr and La Colombe, the Forrest Theatre, City Fitness and boutique studios, and pocket parks like Louis I. Kahn Park. Nightlife ranges from karaoke and late-night noodles to chef-driven restaurants along 13th Street. Transit is a standout: Jefferson Station for Regional Rail, PATCO at 12–13th & Locust, multiple SEPTA lines, plus quick links to I-676. You’ll meet a diverse mix of students, medical professionals (near Jefferson’s campus and hospital), and longtime neighbors; many buildings are pet-friendly with nearby dog runs. Over the past few months, Zillow reports a median rent around $2,000, with most listings between $1,600 and $3,000 per month.
Powered by Zillow data and AI technology.
Areas of interest
Use our interactive map to explore the neighborhood and see how it matches your interests.
Travel times
Nearby schools in Philadelphia
GreatSchools rating
- 8/10McCall Gen George A SchoolGrades: K-8Distance: 0.6 mi
- 2/10Franklin Benjamin High SchoolGrades: 9-12Distance: 1 mi
Frequently asked questions
Jessup House has a walk score of 100, it's a walker's paradise.
Jessup House has a transit score of 100, it's a rider's paradise.
The schools assigned to Jessup House include McCall Gen George A School and Franklin Benjamin High School.
Yes, Jessup House has in-unit laundry for some or all of the units.
Jessup House is in the Washington Square neighborhood in Philadelphia, PA.
A maximum of 2 dogs are allowed per unit. This building has a one time fee of $500 and monthly fee of $55 for dogs. A maximum of 2 cats are allowed per unit. This building has a one time fee of $500 and monthly fee of $55 for cats.
Yes, 3D and virtual tours are available for Jessup House.
