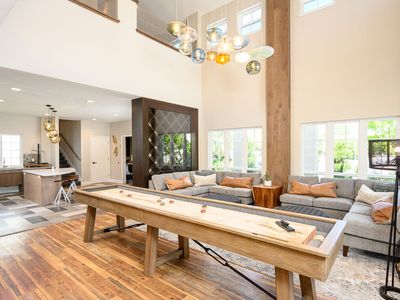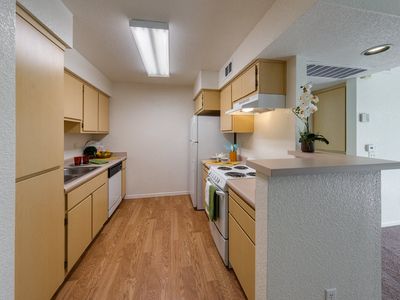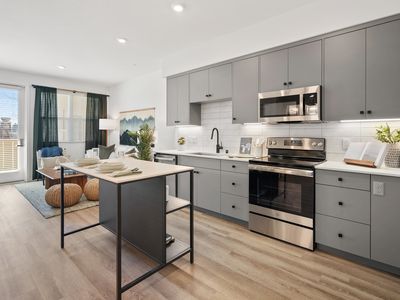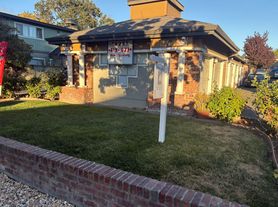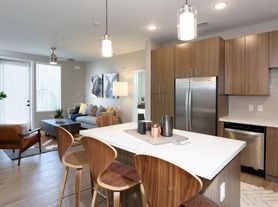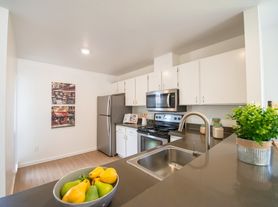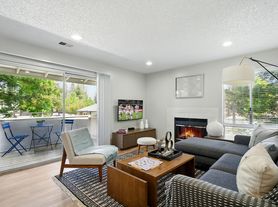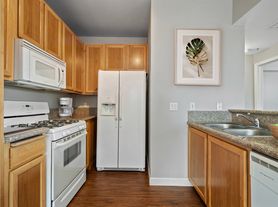The Artisan
55 Maria Dr, Petaluma, CA 94954
- Special offer! Price shown is Base Rent, does not include non-optional fees and utilities. Review Building overview for details.
- Leaves are falling, and so are our prices! $1,000 off vacant ready 2x2 and $500 off vacant ready 1x1
Available units
Unit , sortable column | Sqft, sortable column | Available, sortable column | Base rent, sorted ascending |
|---|---|---|---|
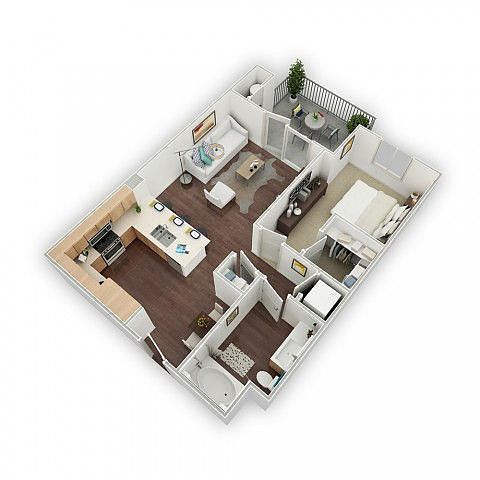 | 734 | Now | $2,641 |
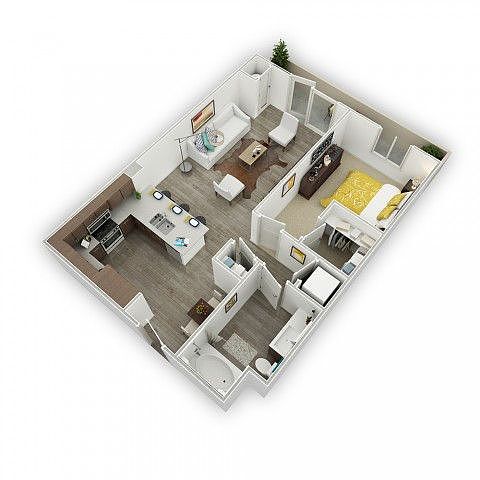 | 801 | Now | $2,648 |
 | 734 | Now | $2,681 |
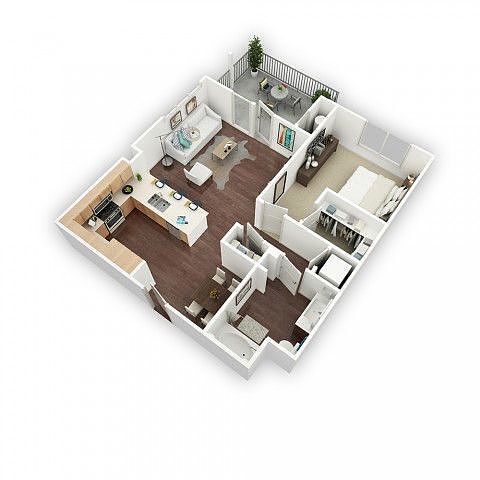 | 844 | Now | $2,716 |
 | 801 | Dec 12 | $2,774 |
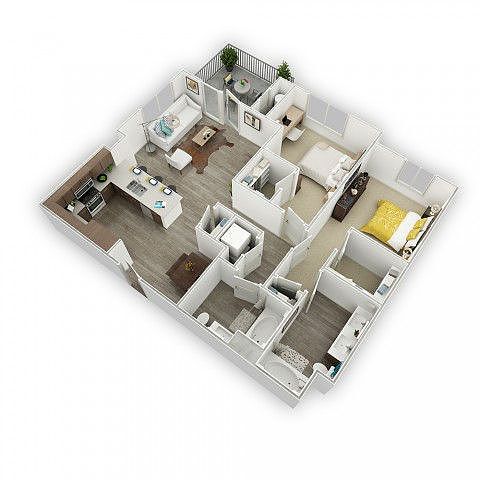 | 1,181 | Now | $3,362 |
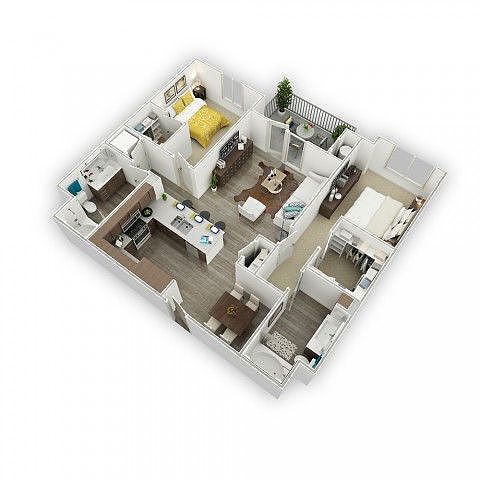 | 1,159 | Now | $3,440 |
 | 1,181 | Jan 2 | $3,453 |
 | 1,181 | Now | $3,593 |
 | 1,350 | Now | $3,926 |
What's special
| Day | Open hours |
|---|---|
| Mon: | 9 am - 6 pm |
| Tue: | 11 am - 6 pm |
| Wed: | 9 am - 6 pm |
| Thu: | 9 am - 6 pm |
| Fri: | 9 am - 6 pm |
| Sat: | 10 am - 5 pm |
| Sun: | Closed |
Property map
Tap on any highlighted unit to view details on availability and pricing
Facts, features & policies
Building Amenities
Accessibility
- Disabled Access: Handicap Accessible Units Available
Community Rooms
- Club House: Club House Social Lounge
- Fitness Center: State-of-the-art Fitness Center
- Pet Washing Station
Outdoor common areas
- Barbecue: Out Door Gas BBQ
- Playground: Fened in Playground
- Trail: Direct Access to Washington Creek Trail
Security
- Night Patrol: Courtesy Patrol
Services & facilities
- Package Service
- Valet Trash: Valet Waste & Onsite Recycling Program
Unit Features
Other
- Fireplace: Outdoor Cabana with TV &Fireplace
Policies
Parking
- Off Street Parking
- Parking Available: Visitor Parking Available
Lease terms
- Available months 9, 10, 11, 12, 13
Pet essentials
- DogsAllowedNumber allowed2Monthly dog rent$35Dog deposit$500
- CatsAllowedNumber allowed2Monthly cat rent$35Cat deposit$500
Restrictions
Additional details
Special Features
- Adjacent To Parks, School & Retail Including Safew
- Bike Locker Storage
- Card Controlled Secure Access
- Convenient Freeway Access
- Eco Friendly Design: Build-it-green Design & Calgr
- Electronic Vehicle Charging Stations
- Free-wifi At Community Building
- I-cafe
- Private Garages Available For Rent
- Professional 24-hour Emergency Maintenance
- Resort-style Heated Salt Water Pool & Spa
- Shaded Sitting Areas
- Yoga Room
Neighborhood: 94954
- Family VibesWarm atmosphere with family-friendly amenities and safe, welcoming streets.Pet FriendlyWelcoming environment for pets with numerous parks and pet-friendly establishments.Commuter FriendlyStreamlined routes and connections make daily commuting simple.Dining SceneFrom casual bites to fine dining, a haven for food lovers.
East Petaluma’s 94954 blends suburban calm with everyday convenience, set on sunny, oak-dotted flats beneath Sonoma Mountain and cooled by evening bay breezes. You’ll find family-friendly neighborhoods near Lucchesi, Prince, and Leghorn parks (with a popular dog park), easy bike rides along the Lynch Creek Trail, and weekend tee times at Rooster Run Golf Club. Daily errands are simple around East Washington Place and Washington Square (Safeway, Trader Joe’s, Target), plus coffee stops like Acre and Peet’s; casual dining ranges from taquerias to Lagunitas Brewing’s iconic taproom. The vibe is community-forward and pet friendly, with farmers markets and downtown Petaluma’s historic riverfront just a short drive away. Commuters appreciate quick access to Highway 101 and nearby SMART rail. Recent Zillow market trends show a median asking rent around the low-to-mid $3,000s, with most listings in the upper $2,000s to low $4,000s over the past few months.
Powered by Zillow data and AI technology.
Areas of interest
Use our interactive map to explore the neighborhood and see how it matches your interests.
Travel times
Walk, Transit & Bike Scores
Nearby schools in Petaluma
GreatSchools rating
- 5/10McDowell Elementary SchoolGrades: K-6Distance: 0.3 mi
- 5/10Kenilworth Junior High SchoolGrades: 7, 8Distance: 2 mi
- 8/10Casa Grande High SchoolGrades: 9-12Distance: 1.4 mi
Frequently asked questions
The Artisan has a walk score of 82, it's very walkable.
The Artisan has a transit score of 36, it has some transit.
The schools assigned to The Artisan include McDowell Elementary School, Kenilworth Junior High School, and Casa Grande High School.
The Artisan is in the 94954 neighborhood in Petaluma, CA.
A maximum of 2 dogs are allowed per unit. To have a dog at The Artisan there is a required deposit of $500. This building has monthly fee of $35 for dogs. A maximum of 2 cats are allowed per unit. To have a cat at The Artisan there is a required deposit of $500. This building has monthly fee of $35 for cats.
