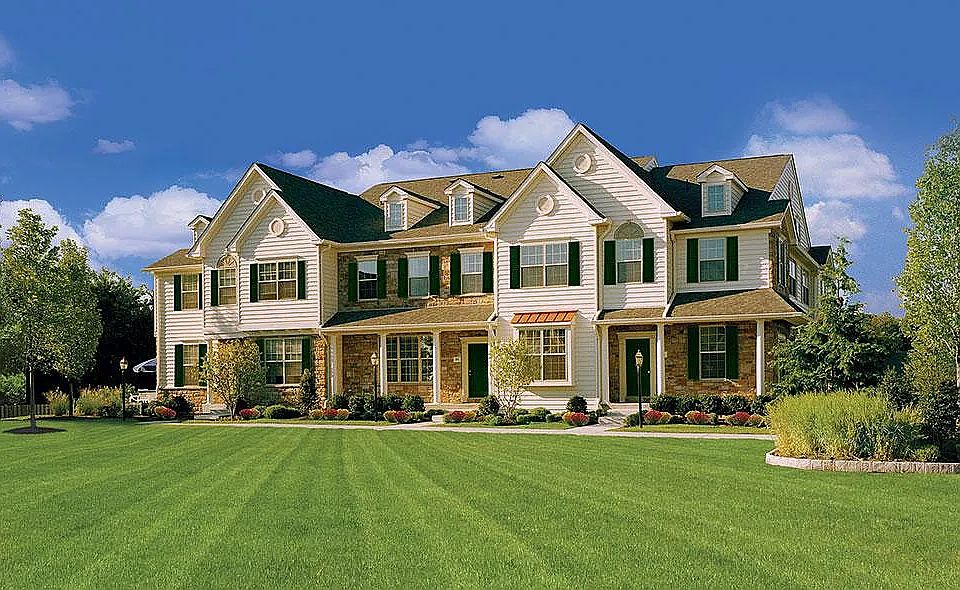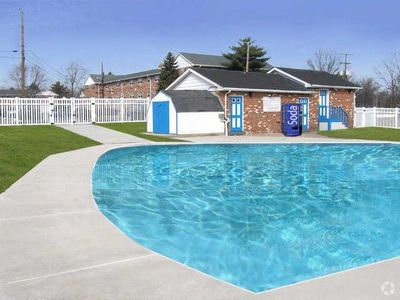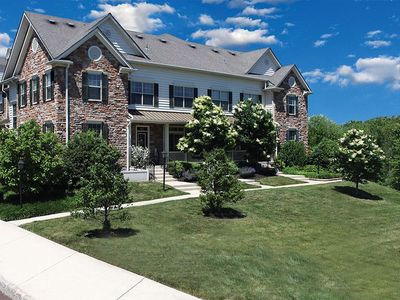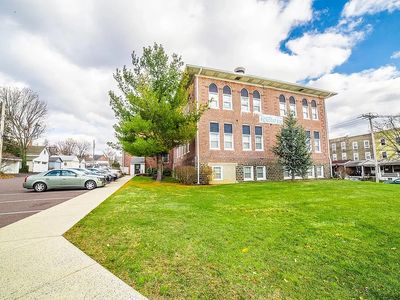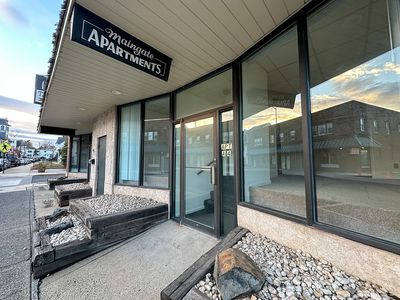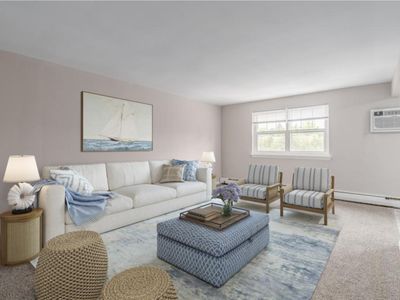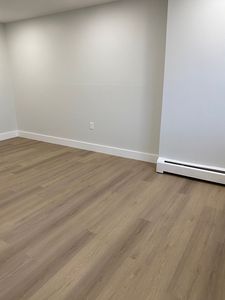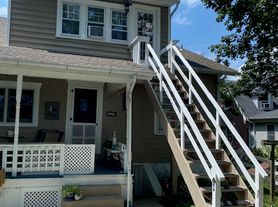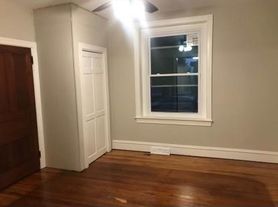Welcome to Heritage Orchard Hill townhome rentals! A luxurious townhome community, each with a private entrance and top-notch amenities. Nestled on 47 meticulously landscaped acres of rolling countryside, this community features world-class contemporary design. Heritage Orchard Hill delivers luxury townhome living. Located in the quiet Bucks County community of Perkasie, PA you'll have access to a variety of local activities and attractions for every resident. Our pet-friendly townhome rentals offer spacious 1, 2, and 3-bedroom townhomes ranging from 1,559 to 2,645 square feet of living space. Each floor plan provides unmatched features including gas fireplaces, 9 foot first floor ceilings, stainless steel appliances, granite countertops, patios and porches, along with large finished basements just to name a few. We provide top notch amenities for all residents to enjoy! Take a dip in our 3,300 square foot swimming pool with an adjacent baby pool or workout in our fitness center with a high-tech sound system and televisions. Take a walk with your "best friend" in our pet park! Whatever your pleasure, it awaits you at Heritage Orchard Hill.
Exterior Building Open Space View
Special offer
- Special offer! 2-Year lease option with no 2nd-year rent increase
No pet deposit or pet rent for the entire lease termExpires September 30, 2025 - One Month Free on any two bedroom w/ 13 month lease!Expires September 30, 2025
Apartment building
1-3 beds
Pet-friendly
Attached garage
Air conditioning (central)
In-unit dryer
Available units
Price may not include required fees and charges
Price may not include required fees and charges.
Unit , sortable column | Sqft, sortable column | Available, sortable column | Base rent, sorted ascending |
|---|---|---|---|
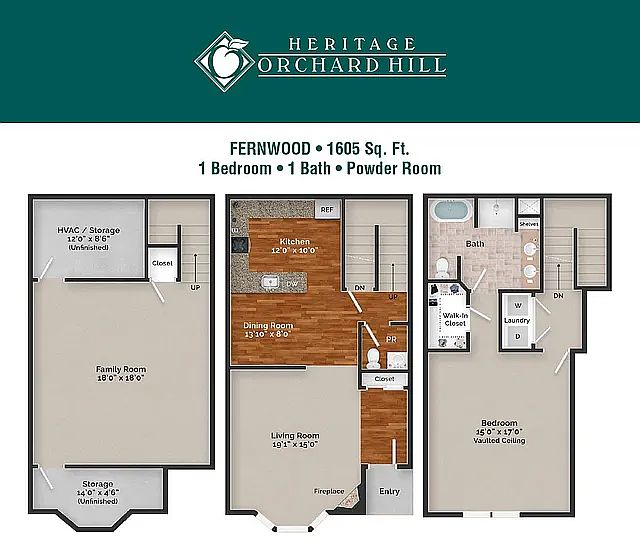 The Fernwood1 bd, 1.5 ba | 1,605 | Now | $2,545+ |
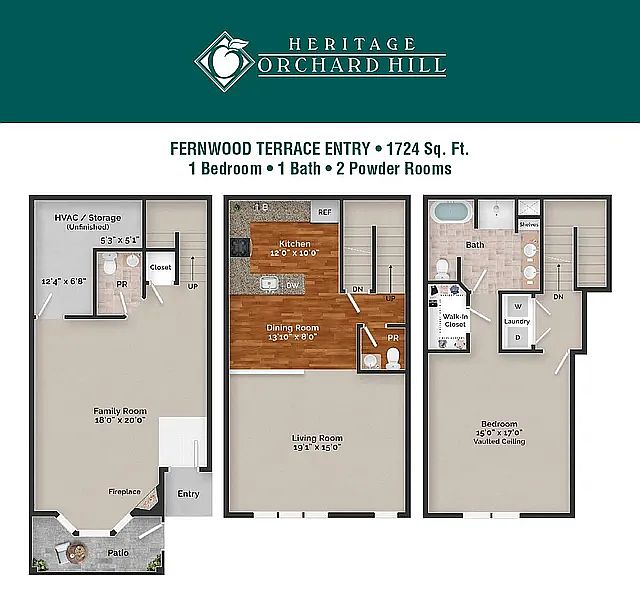 The Fernwood...1 bd, 1.5 ba | 1,724 | Now | $2,575+ |
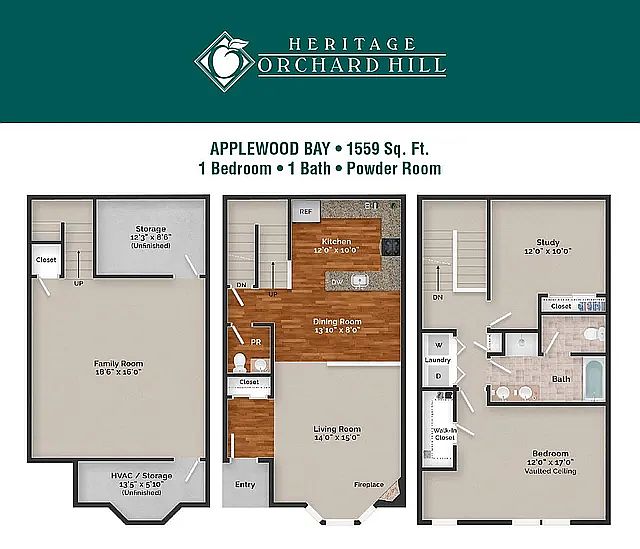 The Applewoo...1 bd, 1.5 ba | 1,559 | Now | $2,615+ |
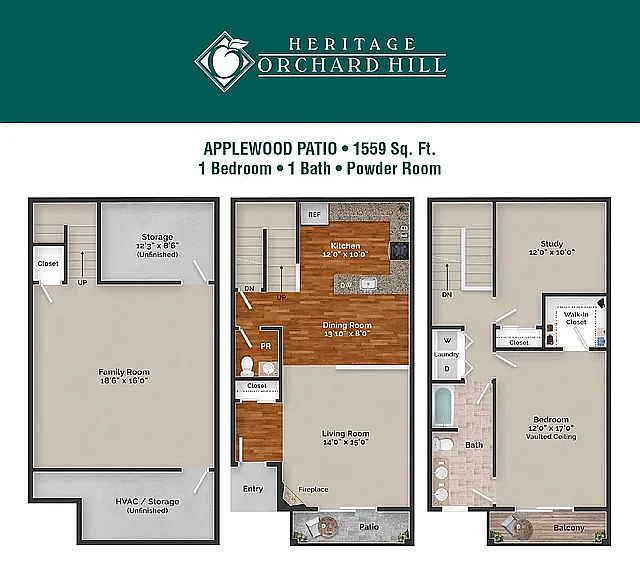 The Applewoo...1 bd, 1.5 ba | 1,559 | Now | $2,640+ |
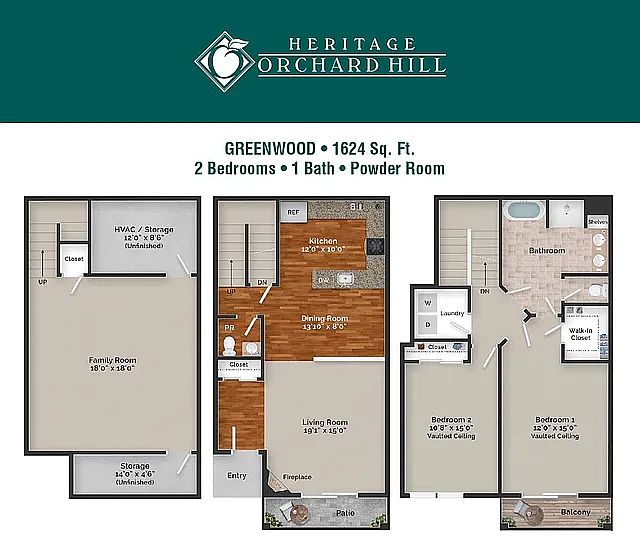 The Greenwoo...2 bd, 1.5 ba | 1,624 | Now | $2,790+ |
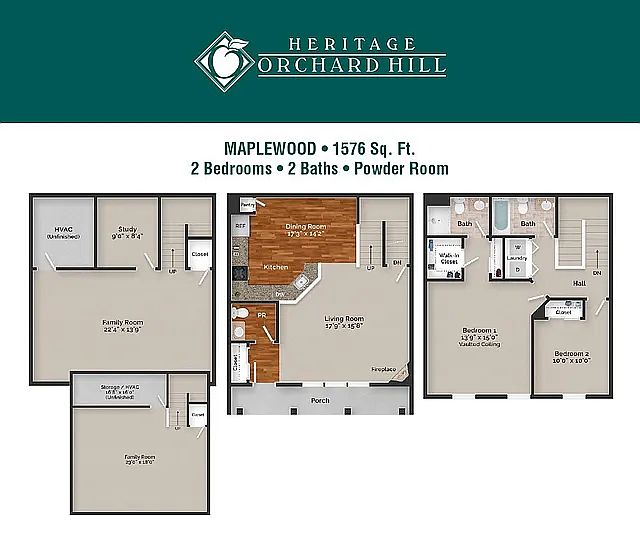 The Maplewoo...2 bd, 2.5 ba | 1,576 | Now | $2,845+ |
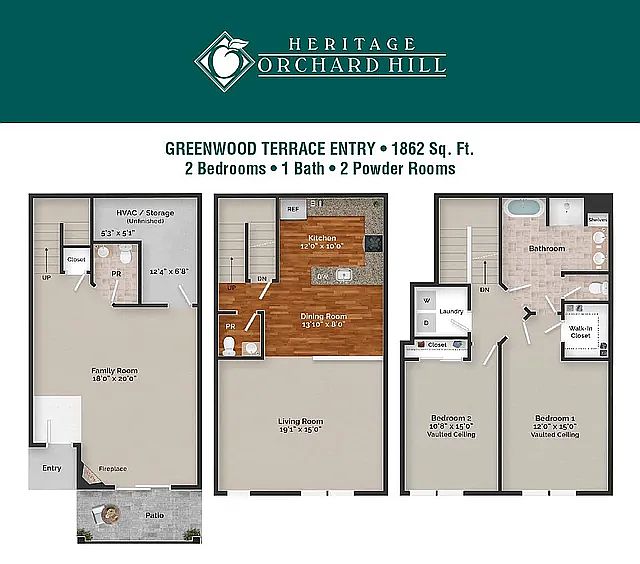 The Greenwoo...2 bd, 2.5 ba | 1,862 | Now | $2,845+ |
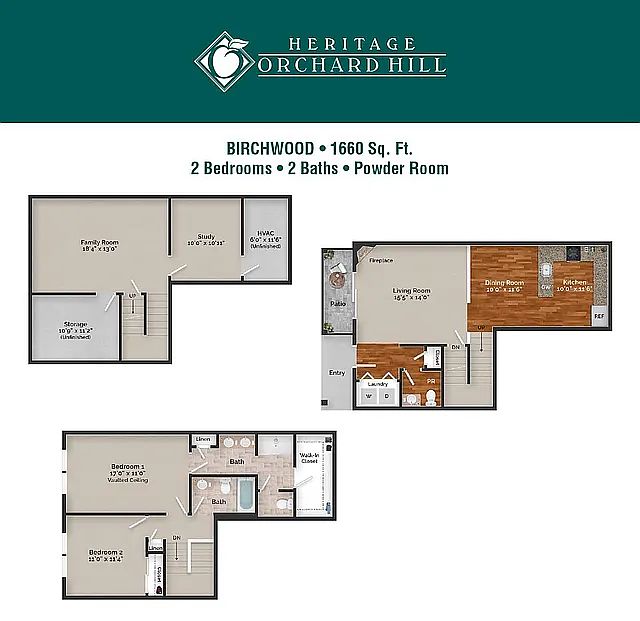 The Birchwoo...2 bd, 2.5 ba | 1,660 | Now | $2,895+ |
 The Cherrywo...2 bd, 2.5 ba | 1,863 | Now | $2,975+ |
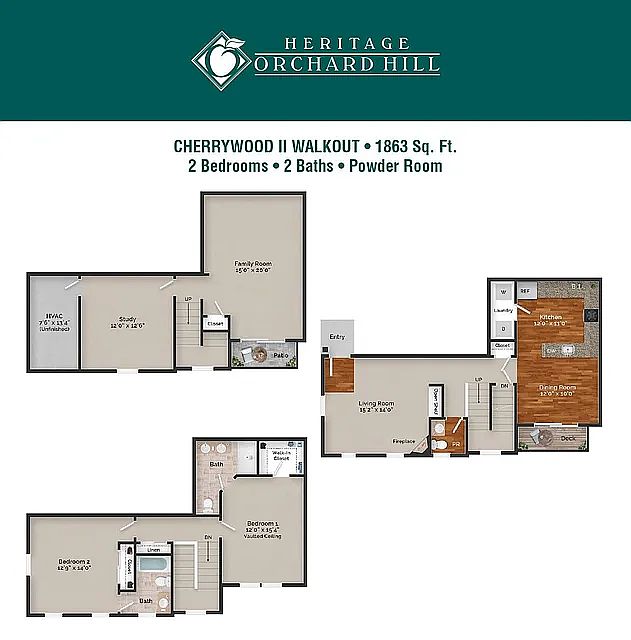 The Cherrywo...2 bd, 2.5 ba | 1,863 | Now | $3,025+ |
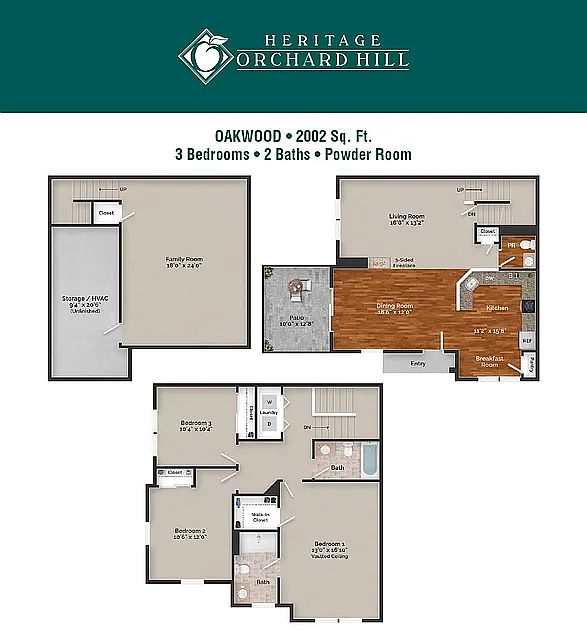 The Oakwood3 bd, 2.5 ba | 2,002 | Now | $3,220+ |
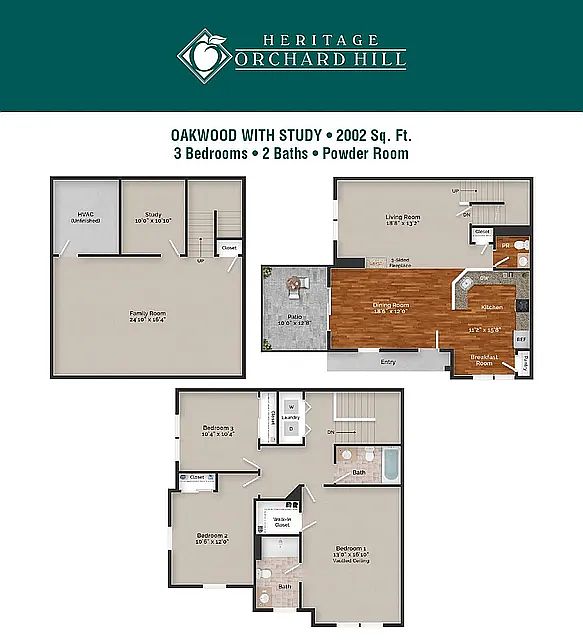 The Oakwood ...3 bd, 2.5 ba | 2,002 | Now | $3,245+ |
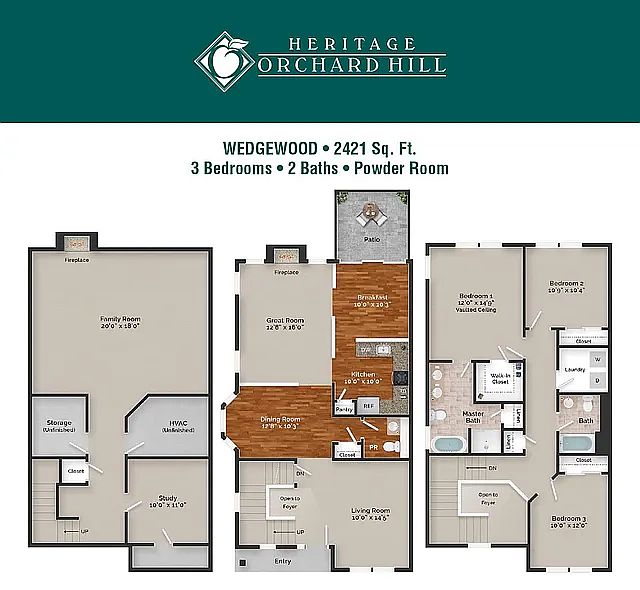 The Wedgewoo...3 bd, 2.5 ba | 2,421 | Now | $3,325+ |
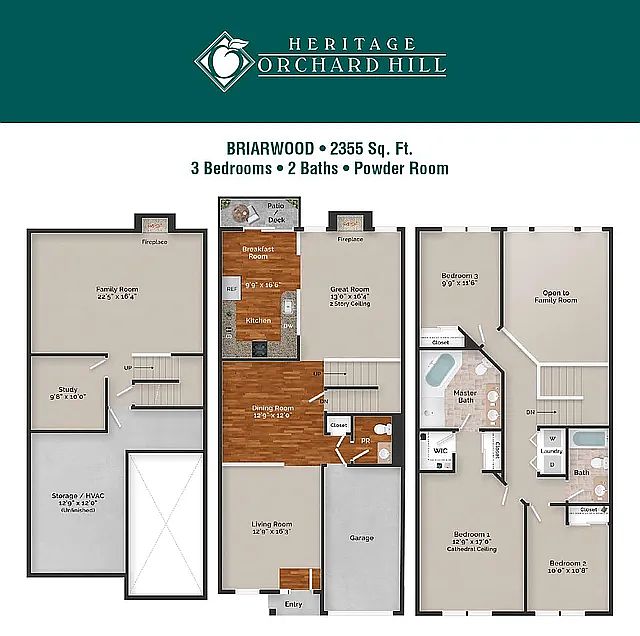 The Briarwoo...3 bd, 2.5 ba | 2,355 | Now | $3,610+ |
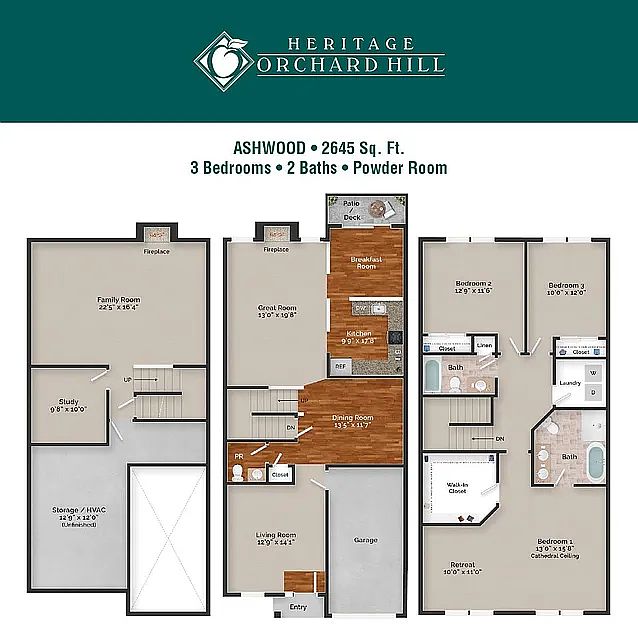 The Ashwood ...3 bd, 2.5 ba | 2,645 | Now | $3,635+ |
What's special
Patios and porchesPrivate entranceGranite countertopsLarge finished basementsMeticulously landscaped acresStainless steel appliancesGas fireplaces
Facts, features & policies
Building Amenities
Community Rooms
- Club House
- Fitness Center
- Theater
Fitness & sports
- Tennis Court
Other
- Laundry: In Unit
- Swimming Pool
Outdoor common areas
- Deck
- Lawn
- Patio
- Playground
- Trail
- Water Feature
Services & facilities
- 24 Hour Maintenance
- On-Site Management
- Online Maintenance Portal
- Online Rent Payment
- Pet Park
View description
- Wooded
Unit Features
Appliances
- Dishwasher
- Dryer
- Freezer
- Garbage Disposal
- Microwave Oven
- Oven
- Range
- Refrigerator
- Trash Compactor
- Washer
Cooling
- Air Conditioning
- Ceiling Fan
- Central Air Conditioning
Flooring
- Carpet
- Laminate
- Tile
Heating
- Gas
- Other
Other
- Balcony
- Fireplace
- Patio Balcony
Policies
Lease terms
- One year
- More than 1 year
Pets
Large dogs
- Allowed
Cats
- Allowed
Small dogs
- Allowed
Parking
- Attached Garage
- Off Street Parking
- Parking Lot
Special Features
- Bolton Farm Market, A Local Retailer Of Seasonal And Locally Sourced Produce As Well As Locally Raised Beef, Poultry And A Variety Of Smoked Meats, Is Less Than 5 Minutes By-car.
- Designer Window Treatments
- Dramatic, 9-foot First Floor Ceilings
- Free Will Brewing, A Local Craft Beer Brewer Where Visitors Can Take Tours Of The Facility And Sample Products In The On-site Taproom, Is Less Than A 5-minute Drive.
- Gas Fireplaces
- Pet Friendly (pets Stay Free)
- Plush Wall-to-wall Carpeting
- Primary Bedroom With Cathedral Ceiling And Walk-in Closets
- Spacious, Finished Basements
- Surrounding Walking Trails
- The Perk, An Eatery And Neighborhood Hangout Spot, Featuring American-style Fare And Events, Including Weekly Trivia And Live Music, Is Under A 5-minute Drive.
- Three Tot Lots With Modern Play Equipment
Neighborhood: 18944
Areas of interest
Use our interactive map to explore the neighborhood and see how it matches your interests.
Travel times
Nearby schools in Perkasie
GreatSchools rating
- 6/10Seylar El SchoolGrades: K-5Distance: 1.2 mi
- 7/10Pennridge Central Middle SchoolGrades: 6-8Distance: 1.2 mi
- 7/10Pennridge High SchoolGrades: 9-12Distance: 2.3 mi
Market Trends
Rental market summary
The average rent for all beds and all property types in Perkasie, PA is $2,185.
Average rent
$2,185
Month-over-month
-$215
Year-over-year
+$610
Available rentals
19
Frequently asked questions
What is the walk score of Heritage Orchard Hill Townhome Rentals?
Heritage Orchard Hill Townhome Rentals has a walk score of 29, it's car-dependent.
What schools are assigned to Heritage Orchard Hill Townhome Rentals?
The schools assigned to Heritage Orchard Hill Townhome Rentals include Seylar El School, Pennridge Central Middle School, and Pennridge High School.
Does Heritage Orchard Hill Townhome Rentals have in-unit laundry?
Yes, Heritage Orchard Hill Townhome Rentals has in-unit laundry for some or all of the units.
What neighborhood is Heritage Orchard Hill Townhome Rentals in?
Heritage Orchard Hill Townhome Rentals is in the 18944 neighborhood in Perkasie, PA.
Does Heritage Orchard Hill Townhome Rentals have virtual tours available?
Yes, 3D and virtual tours are available for Heritage Orchard Hill Townhome Rentals.
