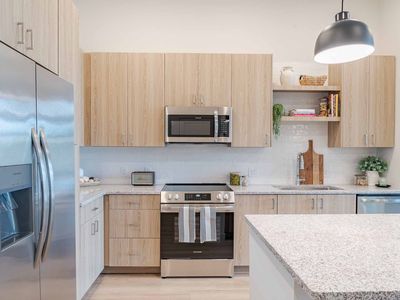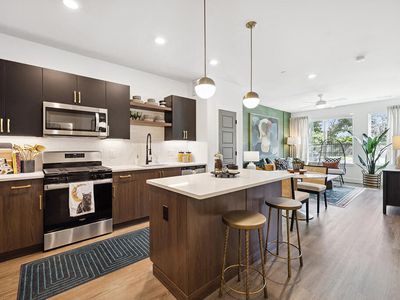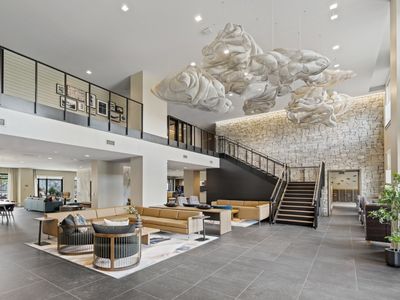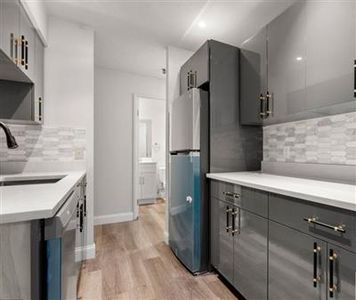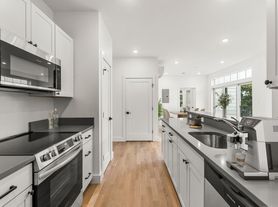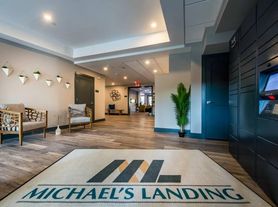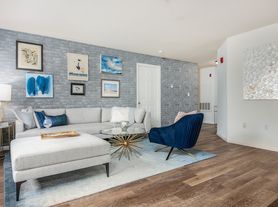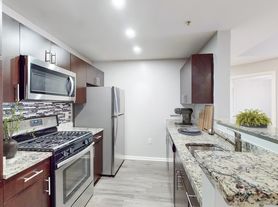Apartment building
1-3 beds
Pet-friendly
Detached garage
In-unit laundry (W/D)
Available units
This listing now includes required monthly fees in the total price.
Unit , sortable column | Sqft, sortable column | Available, sortable column | Total price, sorted ascending |
|---|---|---|---|
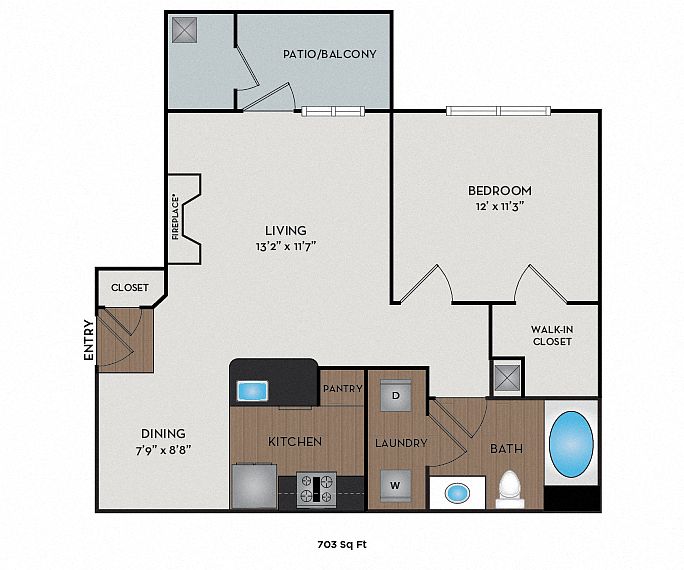 | 703 | Jan 5 | $2,270 |
 | 703 | Now | $2,300 |
 | 703 | Dec 17 | $2,300 |
 | 703 | Feb 28 | $2,335 |
 | 703 | Jan 13 | $2,335 |
 | 703 | Jan 3 | $2,335 |
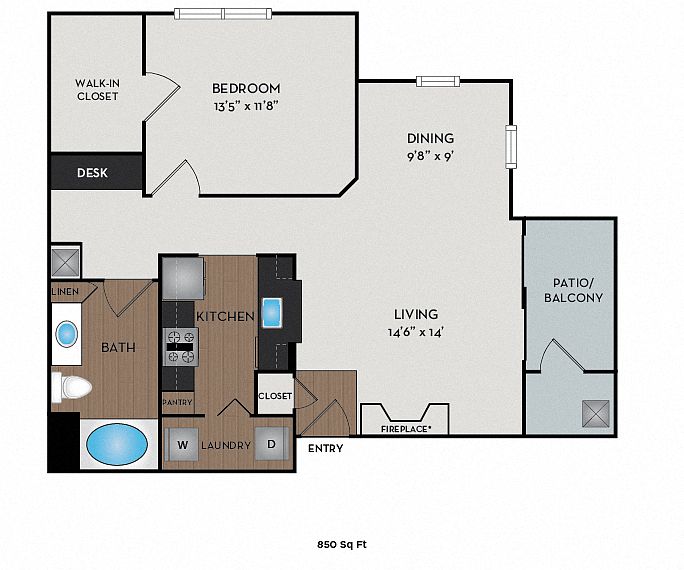 | 850 | Jan 5 | $2,560 |
 | 850 | Now | $2,560 |
 | 850 | Jan 16 | $2,560 |
 | 850 | Now | $2,560 |
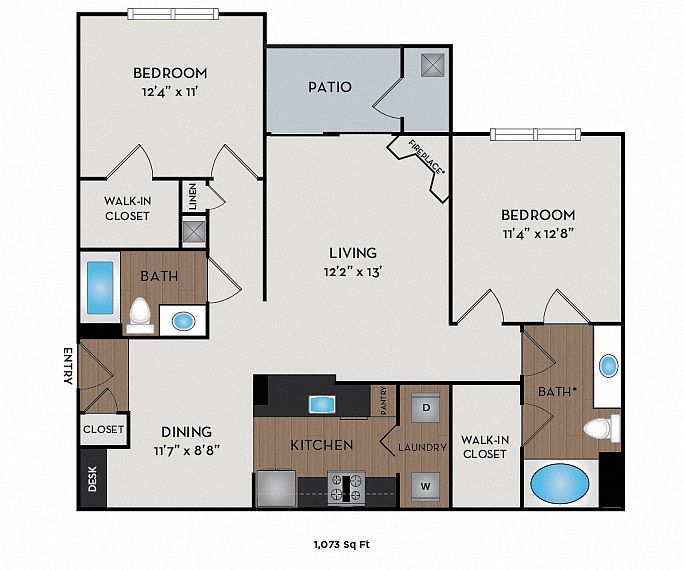 | 1,073 | Now | $2,560 |
 | 1,073 | Now | $2,560 |
 | 850 | Jan 7 | $2,575 |
 | 1,073 | Now | $2,605 |
 | 1,073 | Dec 27 | $2,615 |
What's special
Clubhouse
Get the party started
This building features a clubhouse. Less than 12% of buildings in Peabody have this amenity.
Renovated apartmentsOutdoor fireplacePicnic areasOnsite playgroundPrivate patio or balconyUpgraded interiorsBuilt-in desks
Live the high life in Highlands at Dearborn Apartments' one-, two- and three-bedroom floor plans featuring renovated apartments with upgraded interiors. Work from home utilizing the built-in desks of your apartment home or the community's two-story clubroom with free WiFi. Get some fresh air from your private patio or balcony, by the outdoor fireplace and at the onsite playground which is complete with picnic areas. Apartment features are available in select homes.
Office hours
| Day | Open hours |
|---|---|
| Mon: | 10 am - 6 pm |
| Tue: | 10 am - 6 pm |
| Wed: | 10 am - 6 pm |
| Thu: | 10 am - 6 pm |
| Fri: | 10 am - 5 pm |
| Sat: | 10 am - 5 pm |
| Sun: | Closed |
Property map
Tap on any highlighted unit to view details on availability and pricing
Use ctrl + scroll to zoom the map
Facts, features & policies
Building Amenities
Community Rooms
- Club House
- Fitness Center
Other
- In Unit: Washer/Dryer
- Swimming Pool: Pool
Outdoor common areas
- Patio: Patio/Balcony
- Playground
Services & facilities
- On-Site Maintenance: OnSiteMaintenance
- On-Site Management: OnSiteManagement
- Storage Space
View description
- View
Unit Features
Appliances
- Dishwasher
- Dryer: Washer/Dryer
- Garbage Disposal: Disposal
- Microwave Oven: Microwave
- Range: Gas Range
- Refrigerator
- Washer: Washer/Dryer
Cooling
- Air Conditioning: Air Conditioner
- Ceiling Fan
Flooring
- Carpet
Internet/Satellite
- Cable TV Ready: Cable Ready
- High-speed Internet Ready: HighSpeed
Other
- Fireplace
- Patio Balcony: Patio/Balcony
Policies
Parking
- Detached Garage: Garage Lot
Lease terms
- Flexible
- Less than 1 year
Pet essentials
- DogsAllowedMonthly dog rent$50
- CatsAllowedMonthly cat rent$50
Additional details
Dogs: Pet rent is per pet. Restrictions: We do not allow Pit Bulls or any mix combination of this breed. Based on our community's location, there may be other breed restrictions that we follow in accordance with laws and local ordinances.
Cats: Pet rent is per pet. Restrictions: None
Special Features
- Availability 24 Hours
- Available In Select Homes
- Bbq/picnic Area
- Built-in Desk
- Built-in Shelving
- Desk
- Double Vanity
- Efficient Appliances
- Electronic Thermostat
- Energy Star Appliances
- Free Weights
- Granite Countertops
- High Ceilings
- High-end Finishes
- Large Closets
- Led Lighting
- Low-flow Plumbing Fixtures
- Marble Countertops
- Open Layout
- Pantry
- Plumbing Fixtures
- Resident Events
- Security Alarm
- Separate Soaking Tubs
- Shaker-style Cabinets
- Showers
- Smart Panel
- Soaking Tubs
- South Memorial Elementary, Higgins Middle, And Peabody Veterans High School
- Upgraded Interiors
- Upgraded Lighting
- Walk-in Closets
Neighborhood: 01960
Areas of interest
Use our interactive map to explore the neighborhood and see how it matches your interests.
Travel times
Walk, Transit & Bike Scores
Walk Score®
/ 100
Car-DependentBike Score®
/ 100
Somewhat BikeableNearby schools in Peabody
GreatSchools rating
- 6/10South Memorial Elementary SchoolGrades: PK-5Distance: 2.2 mi
- 5/10J Henry Higgins Middle SchoolGrades: 6-8Distance: 2.4 mi
- 3/10Peabody Veterans Memorial High SchoolGrades: 9-12Distance: 1.7 mi
Frequently asked questions
What is the walk score of Highlands at Dearborn Apartments?
Highlands at Dearborn Apartments has a walk score of 23, it's car-dependent.
What schools are assigned to Highlands at Dearborn Apartments?
The schools assigned to Highlands at Dearborn Apartments include South Memorial Elementary School, J Henry Higgins Middle School, and Peabody Veterans Memorial High School.
Does Highlands at Dearborn Apartments have in-unit laundry?
Yes, Highlands at Dearborn Apartments has in-unit laundry for some or all of the units.
What neighborhood is Highlands at Dearborn Apartments in?
Highlands at Dearborn Apartments is in the 01960 neighborhood in Peabody, MA.
What are Highlands at Dearborn Apartments's policies on pets?
This building has monthly fee of $50 for cats. This building has monthly fee of $50 for dogs.
There are 9+ floor plans availableWith 141% more variety than properties in the area, you're sure to find a place that fits your lifestyle.
