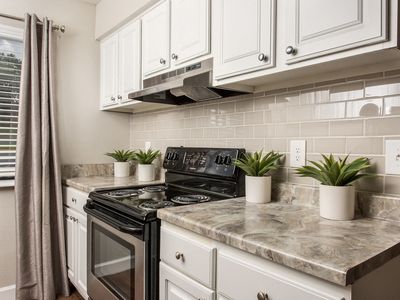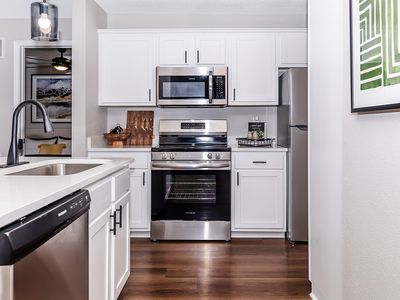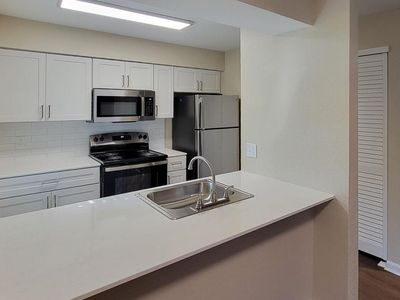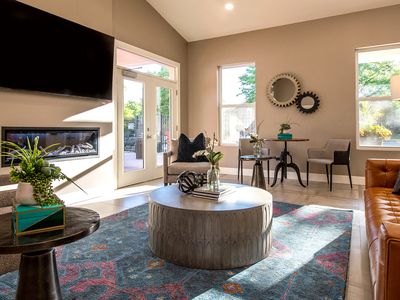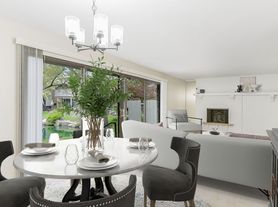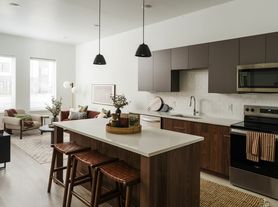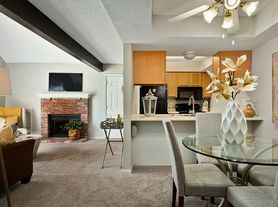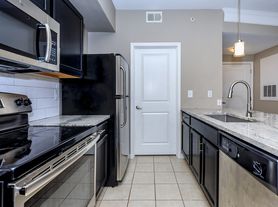The Residences at Galleria
11201 Outlook St, Overland Park, KS 66211
Available units
Unit , sortable column | Sqft, sortable column | Available, sortable column | Base rent, sorted ascending |
|---|---|---|---|
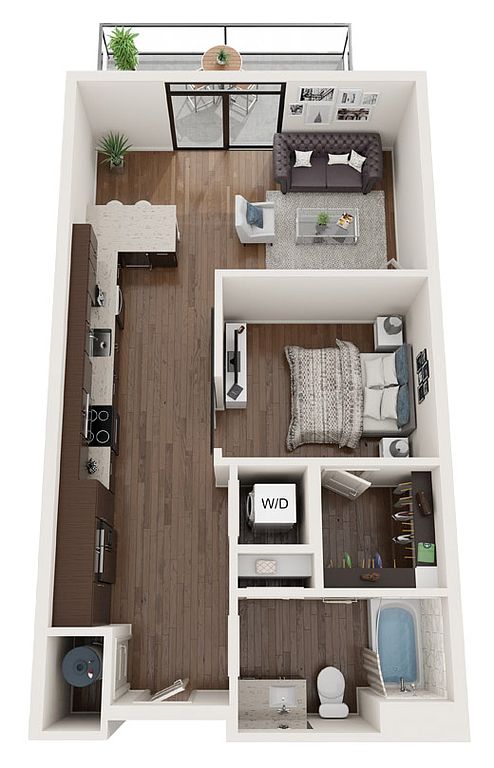 | 571 | Nov 23 | $1,480 |
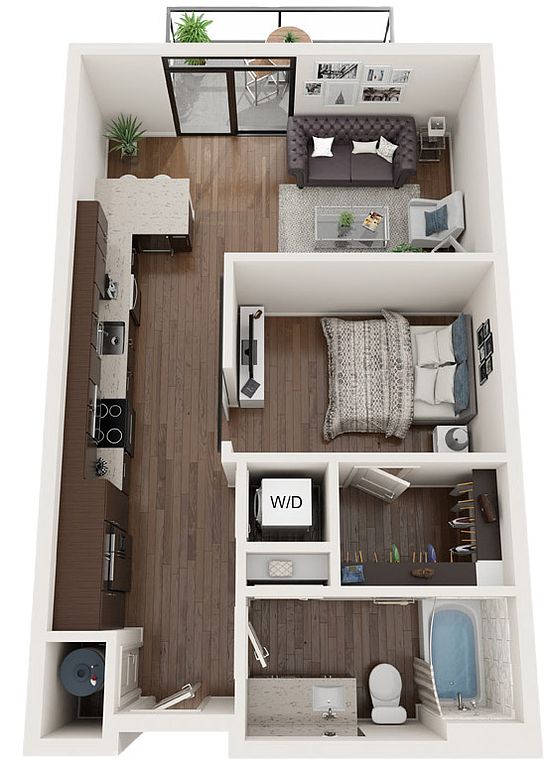 | 640 | Jan 8 | $1,527 |
 | 640 | Jan 6 | $1,527 |
 | 571 | Now | $1,530 |
 | 571 | Now | $1,580 |
 | 571 | Now | $1,580 |
 | 571 | Dec 30 | $1,580 |
 | 571 | Nov 15 | $1,580 |
 | 571 | Dec 19 | $1,585 |
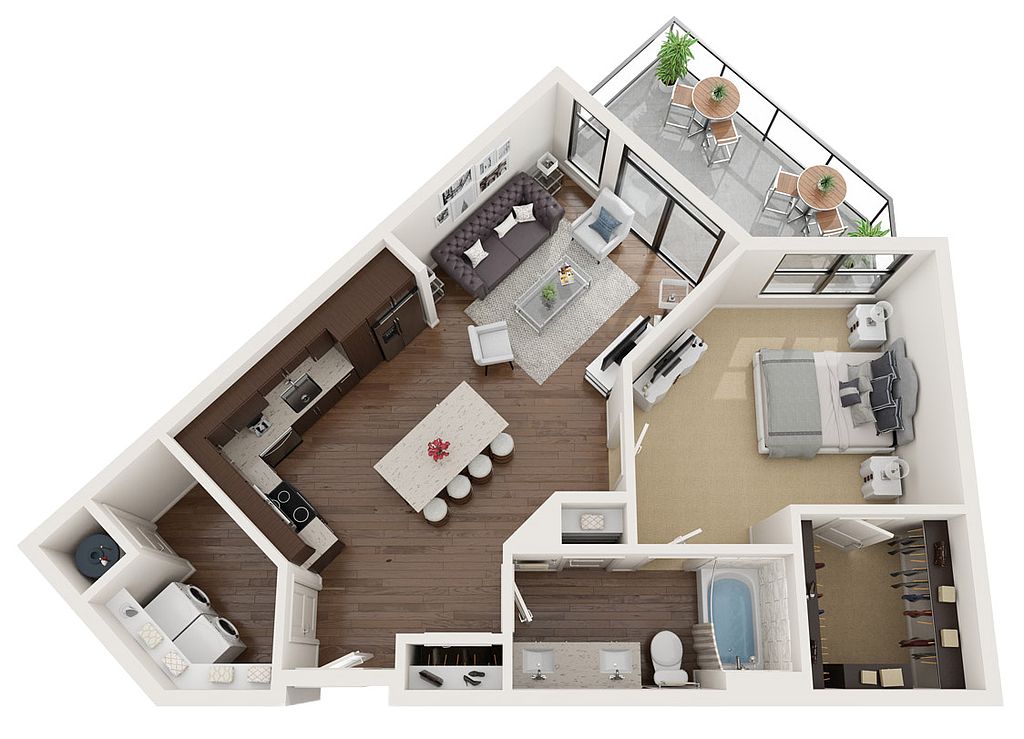 | 822 | Dec 7 | $1,825 |
 | 822 | Feb 2 | $1,825 |
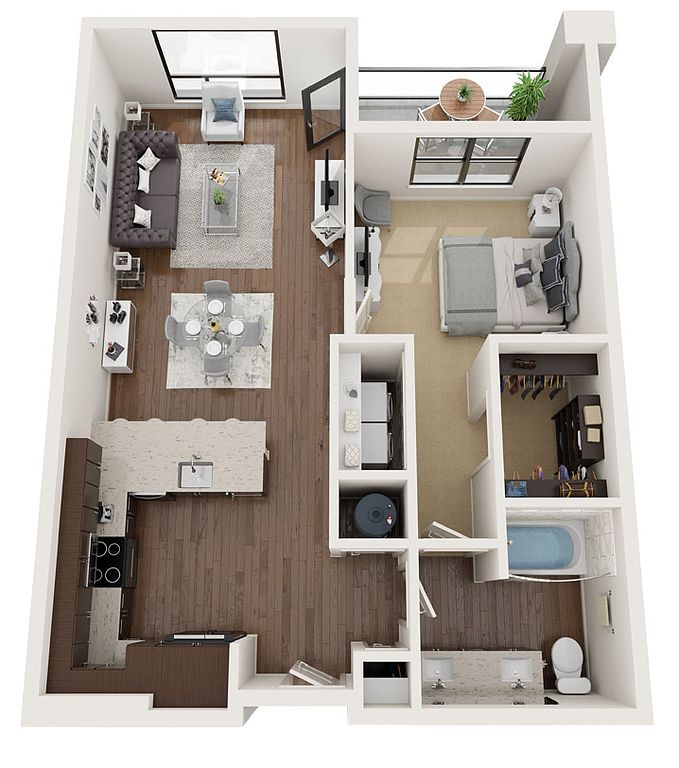 | 807 | Jan 16 | $1,842 |
 | 807 | Now | $1,842 |
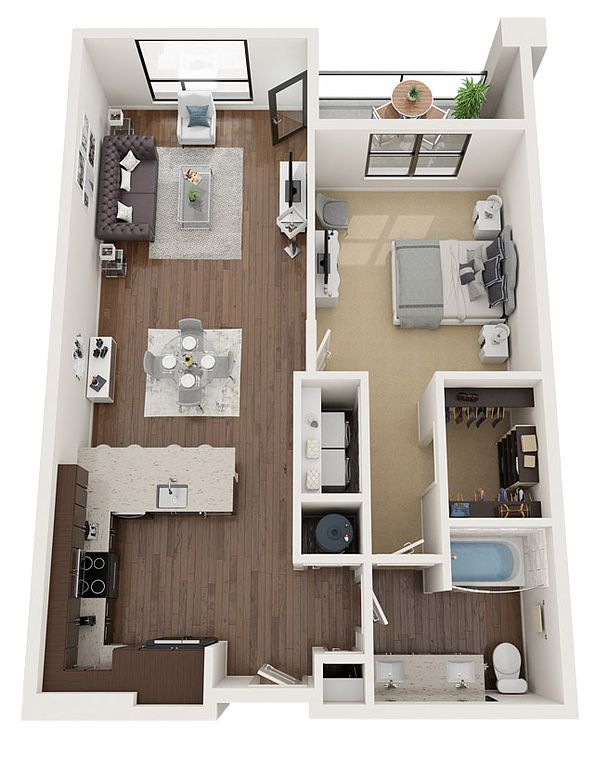 | 898 | Dec 10 | $1,929 |
 | 898 | Nov 23 | $1,929 |
What's special
Office hours
| Day | Open hours |
|---|---|
| Mon - Fri: | 9 am - 6 pm |
| Sat: | 10 am - 5 pm |
| Sun: | Closed |
Facts, features & policies
Building Amenities
Community Rooms
- Business Center: Fully-Equipped Conference Room
- Club House: Great Hall with Conversation Nooks
- Fitness Center: Exclusive 24-Hour Fitness Center
- Lounge: Media Lounge
- Pet Washing Station
Fitness & sports
- Bocce Court
Other
- In Unit: Full Size Washer/Dryer Included
- Swimming Pool: Resort-Style Swimming Pool with Submerged Loungers
Outdoor common areas
- Deck: Grilling Deck
- Patio: Large Private Patio
- Sundeck: Expansive Sundeck with Private Cabanas
Security
- Gated Entry: Controlled Access through Smart Home Technology
Services & facilities
- Elevator: Elevators
- Guest Suite: Fully Furnished Guest Suite
- On-Site Maintenance: Worry-Free, 24 Hour On-Call Maintenance
- On-Site Management: Professionally Managed by Block Multifamily Group
- Package Service: Parcel Lockers and Cold Storage Package Room
Unit Features
Appliances
- Dishwasher: Dishwasher Included
- Dryer: Full Size Washer/Dryer Included
- Garbage Disposal
- Microwave Oven: Mounted Microwave
- Washer: Full Size Washer/Dryer Included
Cooling
- Air Conditioning: Air Conditioning with Smart Home Capabilities
- Ceiling Fan: Ceiling Fans throughout Living Spaces
- Central Air Conditioning: Central Heating and Cooling
Flooring
- Vinyl: Luxury Vinyl Flooring throughout Living Spaces
Other
- Furnished: Furnished Apartments Available
Policies
Parking
- Detached Garage: Garage Lot
- Garage: Garage Parking Included
- Parking Lot: Other
Lease terms
- 6, 7, 8, 9, 10, 11, 12
Pet essentials
- DogsAllowedMonthly dog rent$25One-time dog fee$335
- CatsAllowedMonthly cat rent$25One-time cat fee$335
Additional details
Pet amenities
Special Features
- Ample Green Space With Pet Waste Stations
- Beautiful Quartz Countertops
- Bike Repair Station
- Built-in Beverage Cooler
- Co-working Space, Perfect For Work-from-home
- Day Spa Featuring Massage Room And Tanning Bed
- Discrete Built-in Trash Drawer
- Efficient Appliances
- Flexible Rental Payment Options
- Group Excercise: Yoga and Cycle Studios
- Maker's Space
- Micro-market With 24 Hour Access
- Modern Window Coverings
- Pet Friendly Community
- Plush Carpeting In Bedrooms
- Putting Green
- Sleek Finishes And Light Fixtures
- Smart Home Apartments
- Spa: Elevated Year-round Hot Tub
- Usb Electrical Outlets
Neighborhood: 66211
- Luxury LivingUpscale residences and premium amenities designed for refined lifestyles.Shopping SceneBustling retail hubs with boutiques, shops, and convenient everyday essentials.Dining SceneFrom casual bites to fine dining, a haven for food lovers.Highway AccessQuick highway connections for seamless travel and regional access.
Centered around Park Place and the Hallbrook area, 66211 blends luxury living with suburban calm, putting you steps from boutiques, Made in KC Cafe, 801 Chophouse, and Bamboo Penny’s, plus Orangetheory and other studios. Town Center Plaza and Trader Joe’s/Whole Foods along 119th are minutes away, and I-435, Nall, and State Line make commuting easy. Greenways like the Tomahawk Creek trail offer nature views and bike runs, while Hallbrook Country Club and seasonal events like The Ice at Park Place add to the polished, community vibe. Expect four true seasons—warm, humid summers; crisp springs and falls; and occasional winter snow. According to Zillow Rental Manager Market Trends, recent median rent has hovered around $2,200/month in 66211, with most listings roughly $1,700–$3,200 over the past few months. Generally family and pet friendly, you’ll find quiet streets, dog-friendly patios, and plenty of weekend dining and shopping without sacrificing urban access.
Powered by Zillow data and AI technology.
Areas of interest
Use our interactive map to explore the neighborhood and see how it matches your interests.
Travel times
Nearby schools in Overland Park
GreatSchools rating
- 7/10Valley Park Elementary SchoolGrades: K-5Distance: 1.3 mi
- 7/10Overland Trail Middle SchoolGrades: 6-8Distance: 2.6 mi
- 9/10Blue Valley North High SchoolGrades: 9-12Distance: 1.2 mi
Frequently asked questions
The Residences at Galleria has a walk score of 32, it's car-dependent.
The schools assigned to The Residences at Galleria include Valley Park Elementary School, Overland Trail Middle School, and Blue Valley North High School.
Yes, The Residences at Galleria has in-unit laundry for some or all of the units.
The Residences at Galleria is in the 66211 neighborhood in Overland Park, KS.
This building has a one time fee of $335 and monthly fee of $25 for cats. This building has a one time fee of $335 and monthly fee of $25 for dogs.
