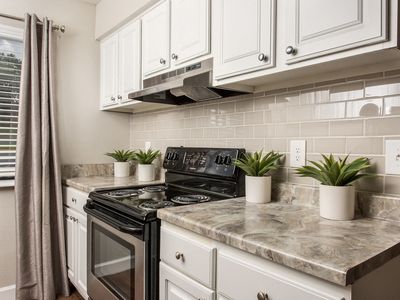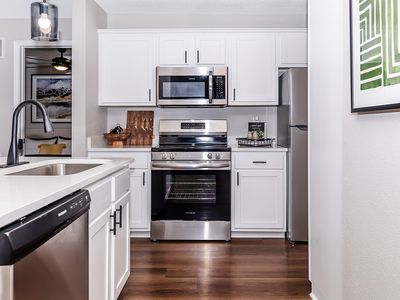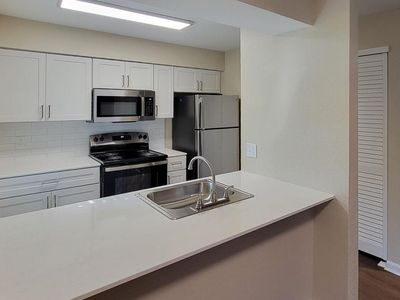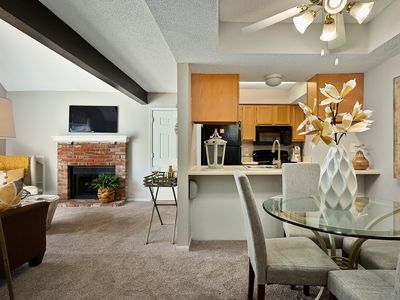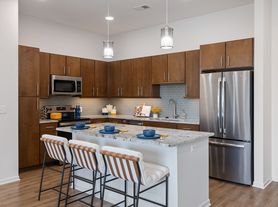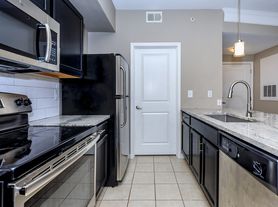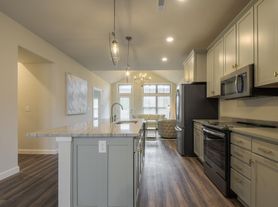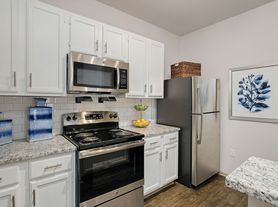Available units
Unit , sortable column | Sqft, sortable column | Available, sortable column | Base rent, sorted ascending |
|---|---|---|---|
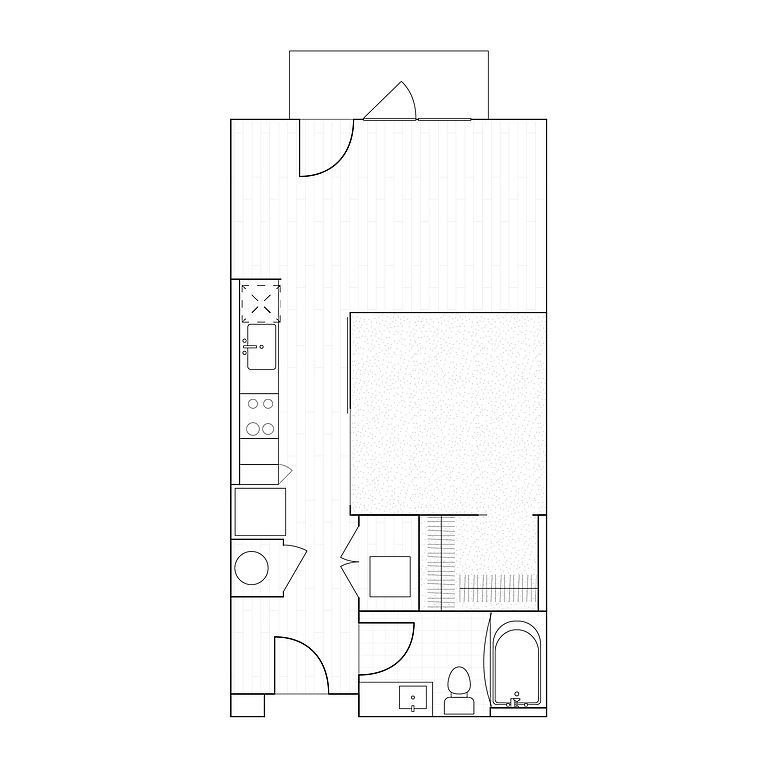 | 642 | Now | $1,495 |
 | 604 | Now | $1,521 |
 | 604 | Now | $1,521 |
 | 604 | Now | $1,521 |
 | 604 | Now | $1,521 |
 | 604 | Now | $1,521 |
 | 604 | Now | $1,521 |
 | 642 | Now | $1,546 |
 | 642 | Now | $1,546 |
 | 676 | Now | $1,546 |
 | 604 | Now | $1,546 |
 | 642 | Now | $1,546 |
 | 642 | Now | $1,596 |
 | 642 | Now | $1,646 |
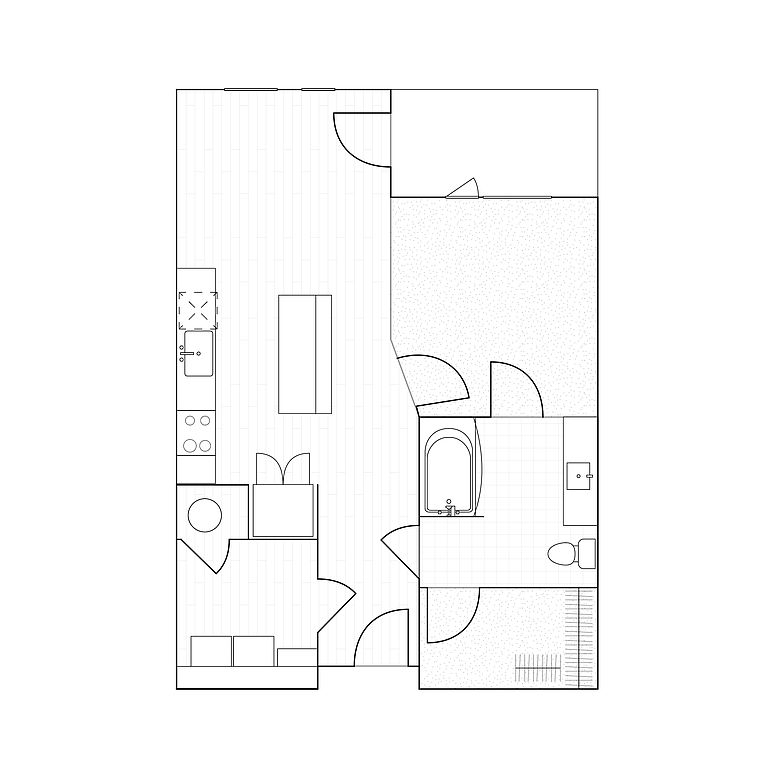 | 741 | Now | $1,649 |
What's special
3D tours
 Zillow 3D Tour 1
Zillow 3D Tour 1 Zillow 3D Tour 2
Zillow 3D Tour 2 Zillow 3D Tour 3
Zillow 3D Tour 3 Zillow 3D Tour 4
Zillow 3D Tour 4 Zillow 3D Tour 5
Zillow 3D Tour 5 Zillow 3D Tour 6
Zillow 3D Tour 6
Property map
Tap on any highlighted unit to view details on availability and pricing
Facts, features & policies
Building Amenities
Community Rooms
- Conference Room: The Collab: Conference Room
- Game Room: A stylish space for relaxation and friendly games.
- Lounge
Other
- Laundry: In Unit
- Sauna: Infrared Sauna Studio
- Swimming Pool: Private Pool Cabanas
Outdoor common areas
- Barbecue
- Garden: Garden Terrace with Cafe Alcoves
- Patio: First Floor Unit Extended Patio Lanais
Services & facilities
- Package Service
- Pet Park
- Valet Trash: Valet Trash and On-site Glass Recycling
Unit Features
Appliances
- Dryer
- Washer
Other
- Abundant Outdoor Lighting
- Bathroom Linen Closets
- First Floor 10' Ceilings
- High-end Appliances: Stainless Steel Appliances
- Keyless Unit Entry: Smart Locks With Mobile App Capabilities
- Kitchen Islands
- Large Walk-in Closets
- Mobile App Hvac Controls
- Modern Kitchen Finishes
- Outdoor Living: Large Private Patios*
- Oversized Tubs
- Patio Balcony: First Floor Unit Extended Patio Lanais
- Picturesque Windows: Oversized Energy Efficient Window
- Quartz Countertops
- Smart-tech Apartments With Resident Mobile Controls
- Usb Electrical Outlets
- Walk-in Showers With Glass Doors
Policies
Parking
- covered: Convenient and protected vehicle storage.
Lease terms
- 9 months, 10 months, 11 months, 12 months, 13 months, 14 months, 15 months, 16 months
Pet essentials
- DogsAllowedNumber allowed2Monthly dog rent$30One-time dog fee$500
- CatsAllowedNumber allowed2Monthly cat rent$30One-time cat fee$500
Pet amenities
Special Features
- 24-hour Fitness Studio
- Butterflymx: Resident Controlled Community Access With Exterior Building Video Intercoms
- Co-working Spaces
- Community Wi-fi: Stay connected throughout common areas.
- Ev Charging
- Large Firepit Gathering Space
- On Air: Podcast Studio
- Pet Spa With Wash And Grooming
- Private Garages
- Private Storage Units
- Reservable Event Space
- The Daily Grind: Artisan Coffee Bar
- The Hub: Private Work/virtual Meeting Space
Neighborhood: 66221
Areas of interest
Use our interactive map to explore the neighborhood and see how it matches your interests.
Travel times
Nearby schools in Overland Park
GreatSchools rating
- 8/10Harmony Elementary SchoolGrades: K-5Distance: 0.9 mi
- 7/10Harmony Middle SchoolGrades: 6-8Distance: 1 mi
- 9/10Blue Valley Northwest High SchoolGrades: 9-12Distance: 1.1 mi
Frequently asked questions
The Oslo KC has a walk score of 58, it's somewhat walkable.
The schools assigned to The Oslo KC include Harmony Elementary School, Harmony Middle School, and Blue Valley Northwest High School.
Yes, The Oslo KC has in-unit laundry for some or all of the units.
The Oslo KC is in the 66221 neighborhood in Overland Park, KS.
A maximum of 2 cats are allowed per unit. This building has a one time fee of $500 and monthly fee of $30 for cats. A maximum of 2 dogs are allowed per unit. This building has a one time fee of $500 and monthly fee of $30 for dogs.
Yes, 3D and virtual tours are available for The Oslo KC.
