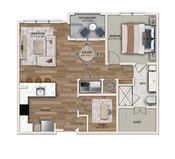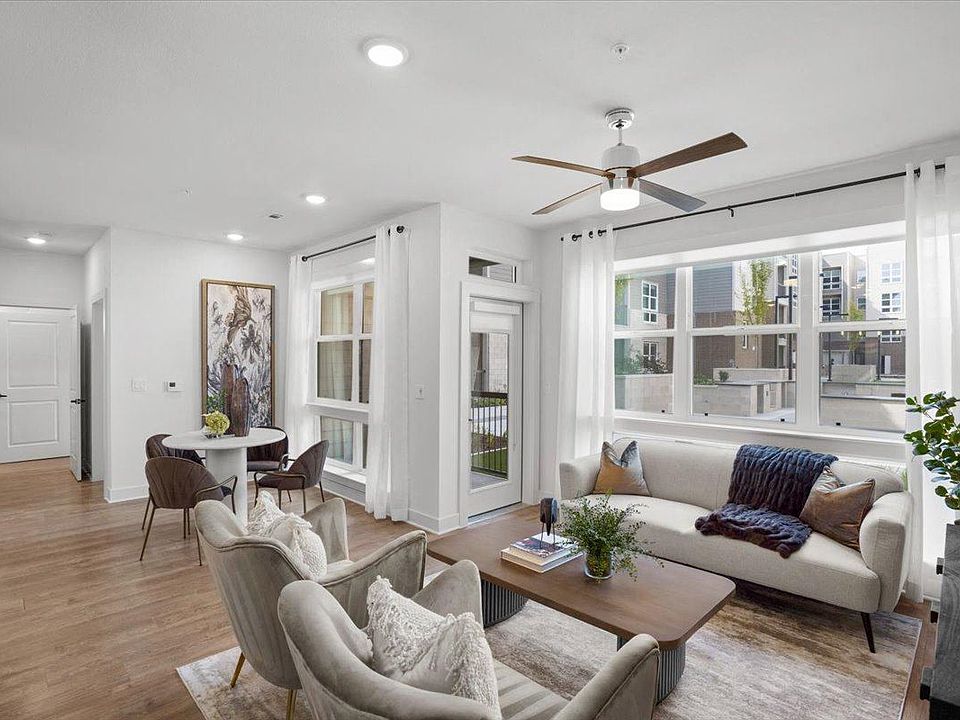1 unit available now

Special offer!
New Amenity Spaces Open! Schedule a Visit Today.1 unit available now

4 units available now

2 units available now

1 unit available now

| Day | Open hours |
|---|---|
| Mon - Fri: | 9:30 am - 5:30 pm |
| Sat: | 10 am - 5 pm |
| Sun: | 1 pm - 5 pm |
Tap on any highlighted unit to view details on availability and pricing
Use our interactive map to explore the neighborhood and see how it matches your interests.
The Isaac 55+ Apartments has a walk score of 28, it's car-dependent.
The schools assigned to The Isaac 55+ Apartments include Valley Park Elementary School, Overland Trail Middle School, and Blue Valley North High School.
Yes, The Isaac 55+ Apartments has in-unit laundry for some or all of the units.
The Isaac 55+ Apartments is in the 66213 neighborhood in Overland Park, KS.
A maximum of 2 dogs are allowed per unit. This building has a one time fee of $300 and monthly fee of $25 for dogs. A maximum of 2 cats are allowed per unit. This building has a one time fee of $300 and monthly fee of $25 for cats.
Yes, 3D and virtual tours are available for The Isaac 55+ Apartments.

