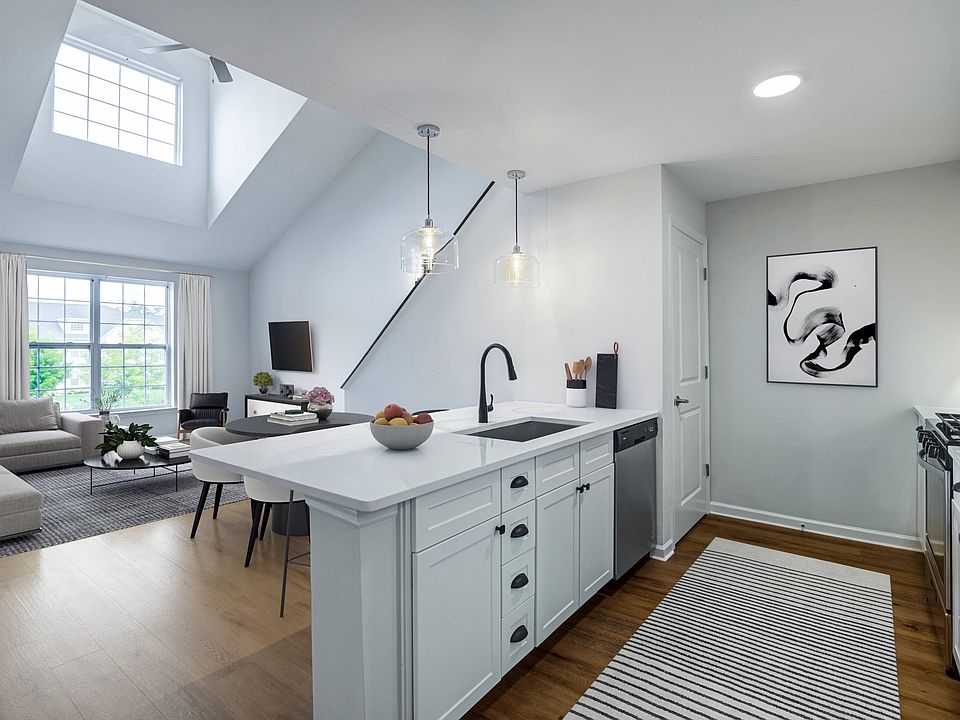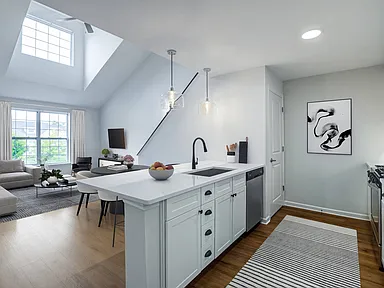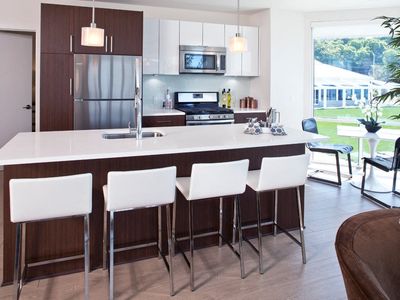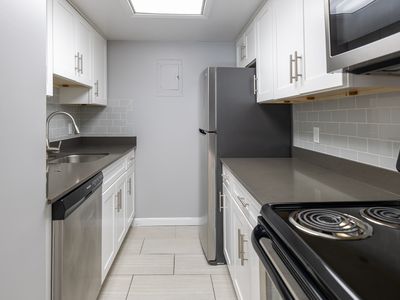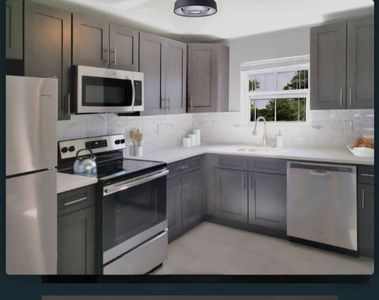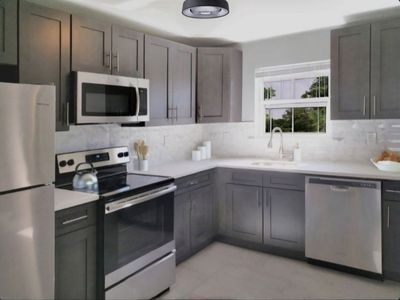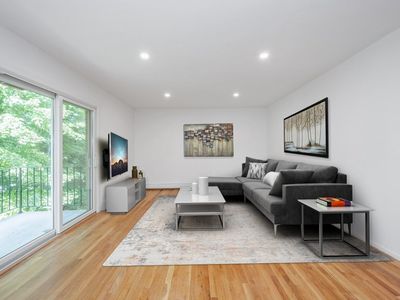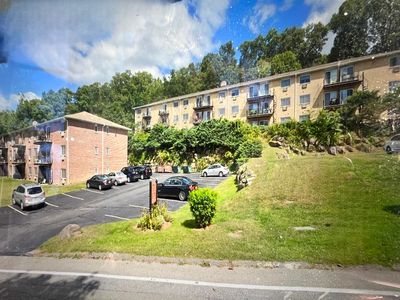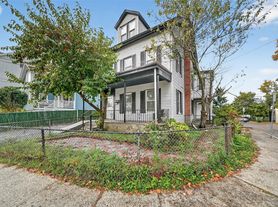Upgraded kitchen looking into living area
Terraces on the Hudson
217 N Highland Ave, Ossining, NY 10562
- Special offer! Price shown is Base Rent, does not include non-optional fees and utilities. Review Building overview for details.
Available units
Unit , sortable column | Sqft, sortable column | Available, sortable column | Base rent, sorted ascending |
|---|---|---|---|
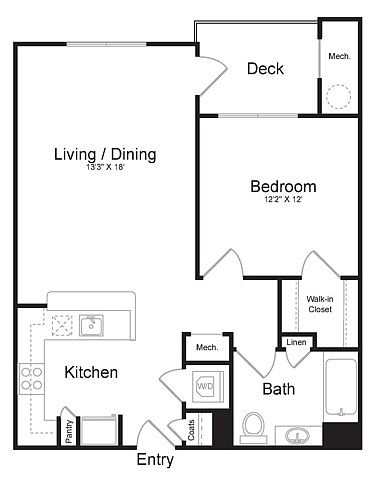 | 754 | Feb 13 | $2,941 |
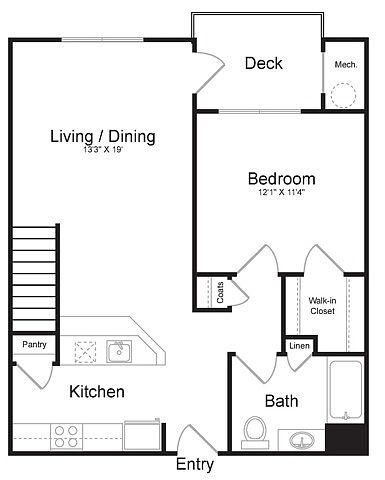 | 1,015 | Dec 27 | $3,569 |
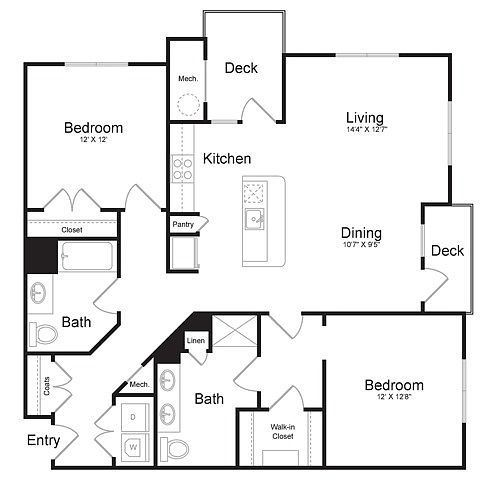 | 1,280 | Dec 20 | $4,035 |
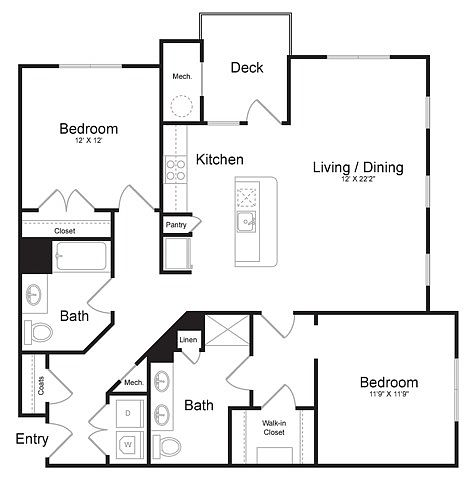 | 1,257 | Feb 6 | $4,085 |
 | 1,280 | Jan 27 | $4,131 |
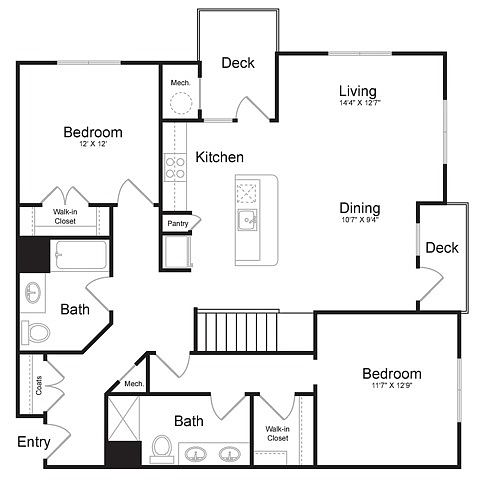 | 1,653 | Jan 14 | $4,457 |
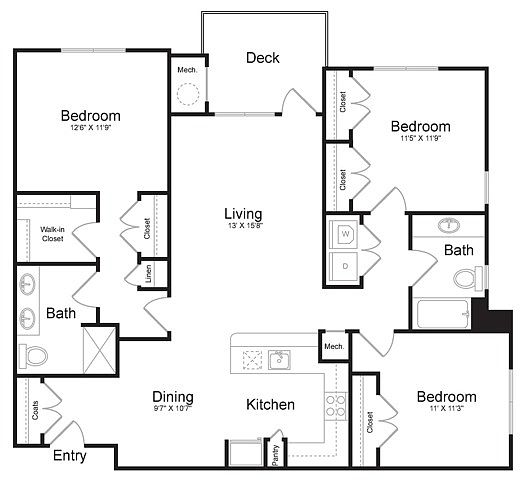 | 1,396 | Dec 1 | $4,802 |
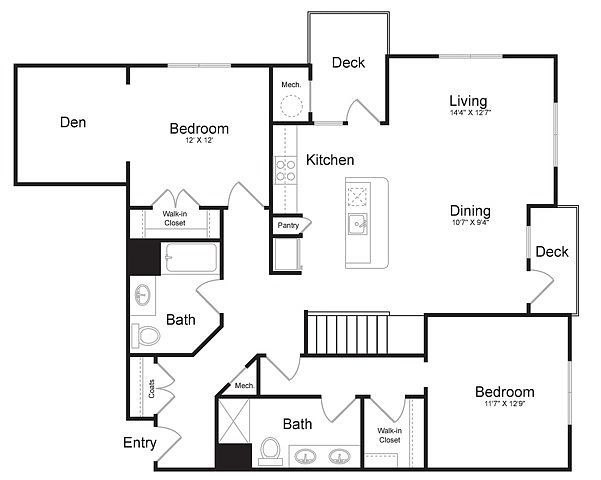 | 1,780 | Jan 31 | $5,159 |
Listings by: Greystar
What's special
Property map
Tap on any highlighted unit to view details on availability and pricing
Facts, features & policies
Building Amenities
Community Rooms
- Club House: Clubhouse with TV and Game Room
- Fitness Center: State-of-The-Art Fitness Center
Other
- In Unit: In-Home Washer and Dryer
- Swimming Pool: Sparkling Swimming Pool
Outdoor common areas
- Barbecue: Outdoor BBQ
- Playground
Services & facilities
- Pet Park
View description
- Views of the Hudson River
Unit Features
Appliances
- Dishwasher
- Dryer: In-Home Washer and Dryer
- Washer: In-Home Washer and Dryer
Cooling
- Air Conditioning
Other
- Balcony: Private Patio/Balconies
- Energy Star Stainless Steel Appliances
- Fully-equipped Kitchens
- Loft-style Apartments Available
- Maple Cabinets
- Patio Balcony: Private Patio/Balconies
- Spacious Closets
Policies
Lease terms
- 2 months, 3 months, 4 months, 5 months, 6 months, 7 months, 8 months, 9 months, 10 months, 11 months, 12 months, 13 months, 14 months, 15 months
Pet essentials
- DogsAllowedNumber allowed2Weight limit (lbs.)50Monthly dog rent$65
- CatsAllowedNumber allowed2Weight limit (lbs.)50Monthly cat rent$65
Pet amenities
Special Features
- 1 Mile To Ossining Metro-north Railroad Station
- Access To The Crawbuckie Nature Preserve
- Outdoor Fire Pit
- Pets Allowed: Pet-friendly
- Restored Historic Kane Mansion On Community Site
Neighborhood: 10562
- Historic AreaRich history reflected in architecture, landmarks, and charming old-town character.Commuter FriendlyStreamlined routes and connections make daily commuting simple.Outdoor ActivitiesAmple parks and spaces for hiking, biking, and active recreation.Dining SceneFrom casual bites to fine dining, a haven for food lovers.
Set along the Hudson River, Ossining (10562) blends historic village charm with a diverse, welcoming community and four true seasons—river breezes in summer and brilliant fall foliage on the bluffs. You’ll find a lively arts pulse at Bethany Arts Community, public murals, and weekend gatherings at Market Square’s farmers market, plus an eclectic dining scene from waterfront views at 3 Westerly to Turkish plates at Melike, craft pours at Sing Sing Kill Brewery, and coffee culture at First Village Coffee. Daily conveniences are easy with Stop & Shop and C-Town, Planet Fitness, and the Arcadian Shopping Center nearby. Outdoor lovers frequent Louis Engel Waterfront Park, the Old Croton Aqueduct trail, Sing Sing Kill Greenway, Crawbuckie Nature Preserve, and the Cedar Lane Dog Park; kayaking launches and sunset strolls on the river are local rituals. The Metro-North station and routes 9/9A make it commuter friendly. According to recent Zillow Rental Manager market trends, 10562’s median rent and typical range have been steady over the past few months. Family and pet friendly.
Powered by Zillow data and AI technology.
Areas of interest
Use our interactive map to explore the neighborhood and see how it matches your interests.
Travel times
Walk, Transit & Bike Scores
Nearby schools in Ossining
GreatSchools rating
- 5/10Claremont SchoolGrades: 3, 4Distance: 0.6 mi
- 5/10Anne M Dorner Middle SchoolGrades: 6-8Distance: 0.5 mi
- 4/10Ossining High SchoolGrades: 9-12Distance: 1.2 mi
Frequently asked questions
Terraces on the Hudson has a walk score of 48, it's car-dependent.
Terraces on the Hudson has a transit score of 23, it has minimal transit.
The schools assigned to Terraces on the Hudson include Claremont School, Anne M Dorner Middle School, and Ossining High School.
Yes, Terraces on the Hudson has in-unit laundry for some or all of the units.
Terraces on the Hudson is in the 10562 neighborhood in Ossining, NY.
Dogs are allowed, with a maximum weight restriction of 50lbs. A maximum of 2 dogs are allowed per unit. This building has monthly fee of $65 for dogs. Cats are allowed, with a maximum weight restriction of 50lbs. A maximum of 2 cats are allowed per unit. This building has monthly fee of $65 for cats.
Yes, 3D and virtual tours are available for Terraces on the Hudson.
