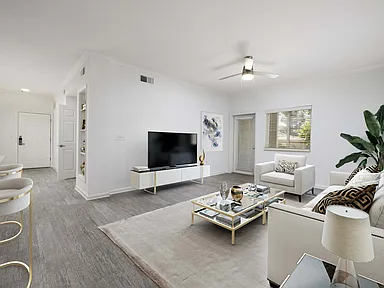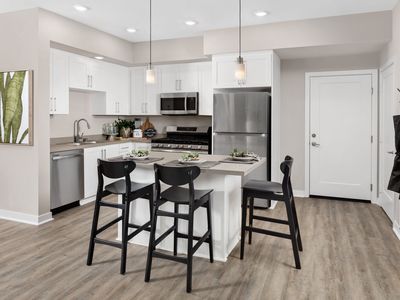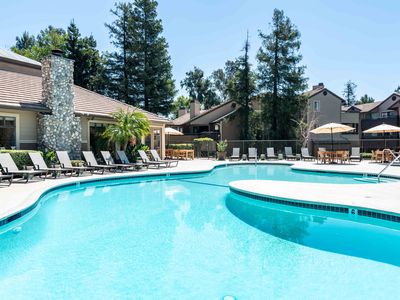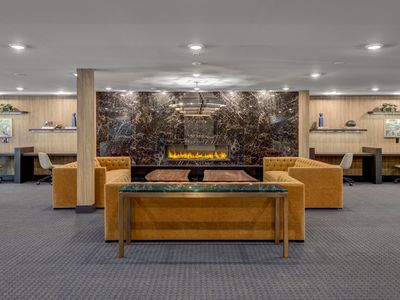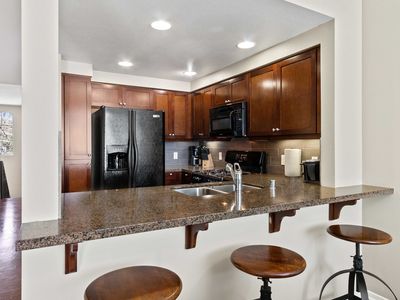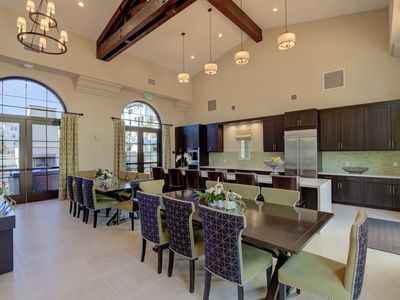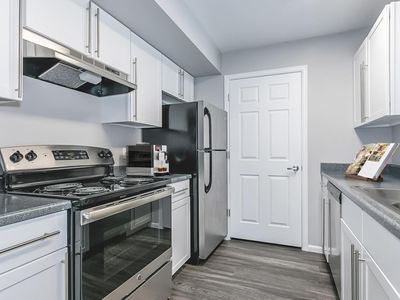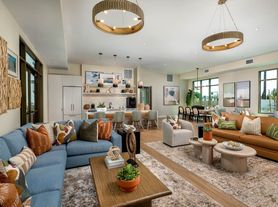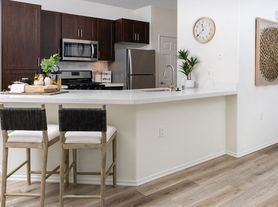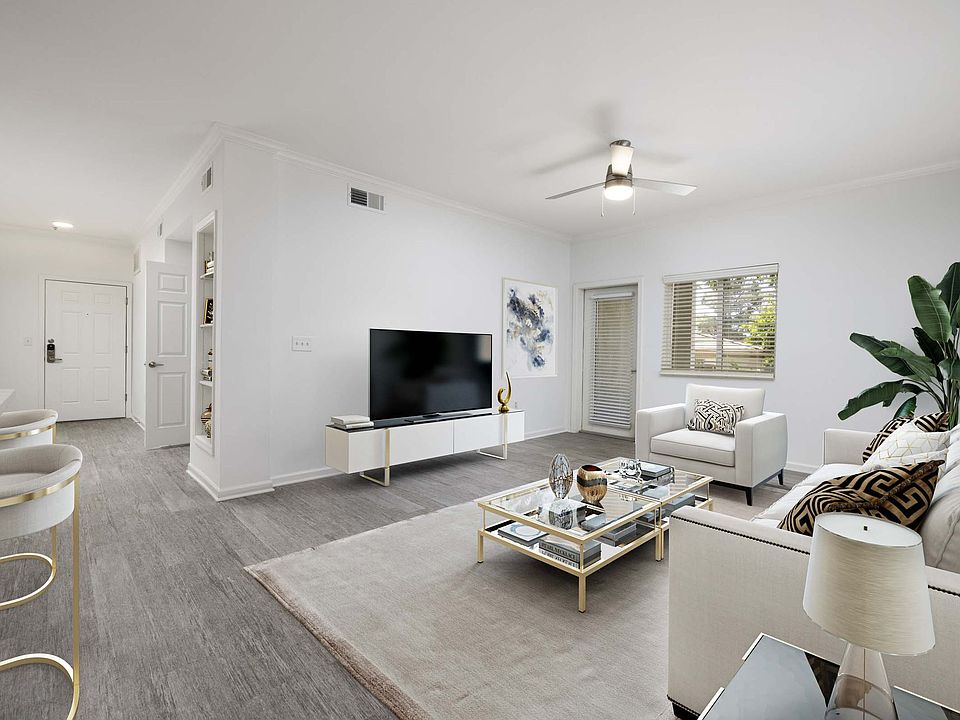
Available units
Unit , sortable column | Sqft, sortable column | Available, sortable column | Base rent, sorted ascending |
|---|---|---|---|
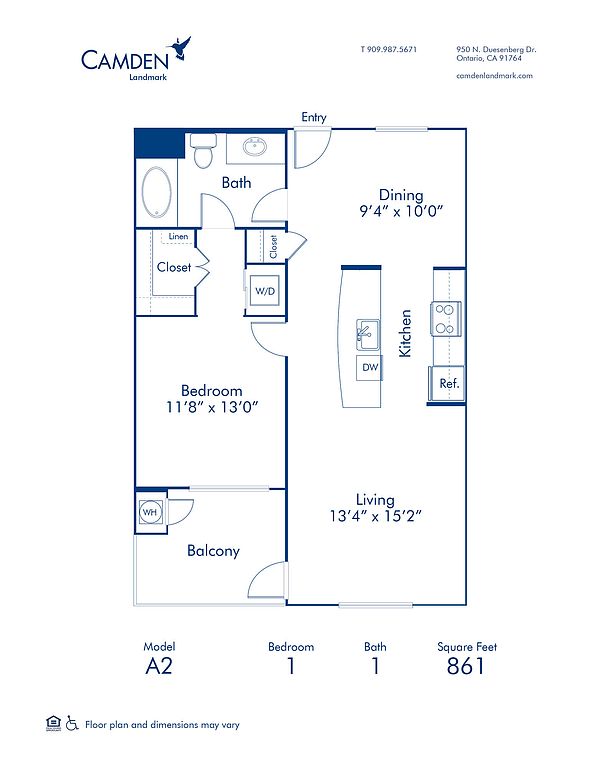 | 861 | Dec 29 | $2,249 |
 | 861 | Dec 22 | $2,279 |
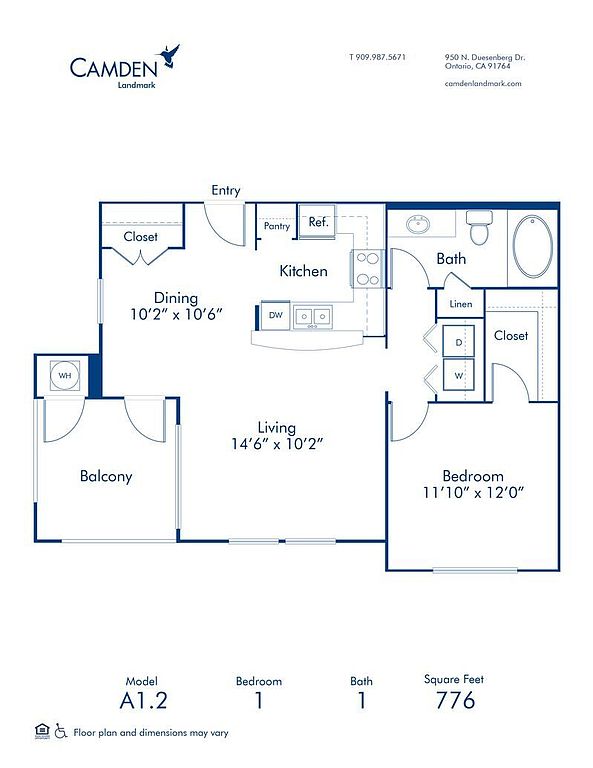 | 776 | Jan 8 | $2,279 |
 | 861 | Jan 8 | $2,309 |
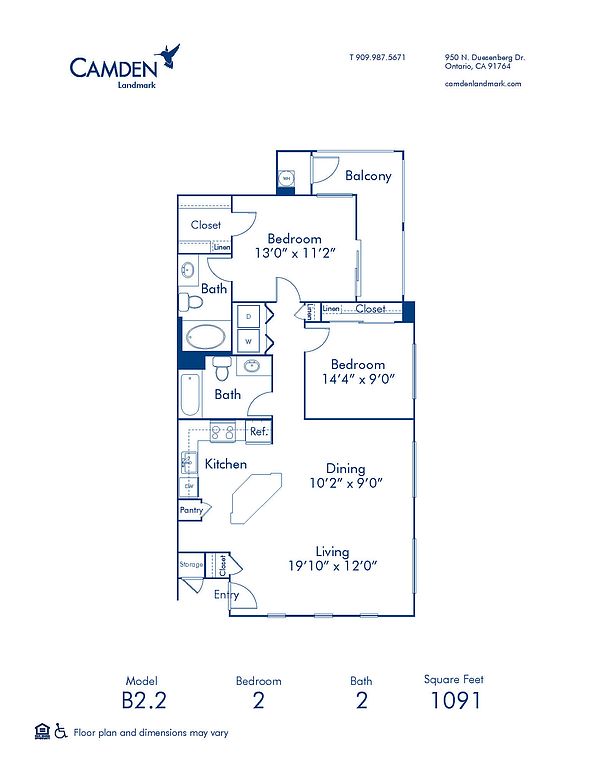 | 1,091 | Dec 21 | $2,709 |
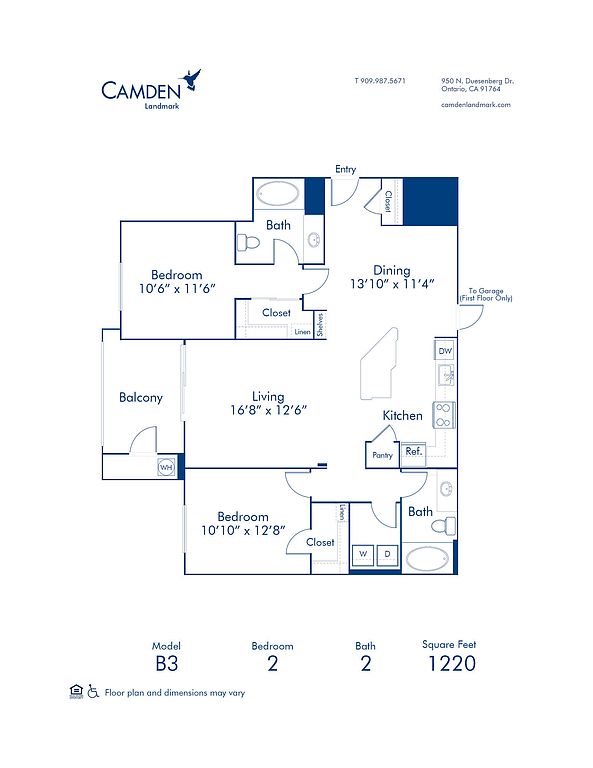 | 1,220 | Dec 28 | $2,759 |
 | 1,220 | Jan 3 | $2,759 |
 | 1,220 | Jan 20 | $2,979 |
What's special
| Day | Open hours |
|---|---|
| Mon - Fri: | 9 am - 6 pm |
| Sat: | 10 am - 5 pm |
| Sun: | Closed |
Facts, features & policies
Building Amenities
Community Rooms
- Business Center: Community workspace with WiFi
- Fitness Center: 24-hour fitness center with cardio and weight equi
Other
- In Unit: Full-size washer and dryer
- Swimming Pool: Resort-style swimming pool and spa
Outdoor common areas
- Garden: Spacious garden bath tub
- Patio
- Playground: Fun-filled playground
Services & facilities
- Valet Trash: Front-door trash pickup by Doorstep 7 days/wk.
View description
- Exterior view
- Mountain view
Unit Features
Appliances
- Dishwasher
- Dryer: Full-size washer and dryer
- Microwave Oven: Under cabinet microwave
- Refrigerator: Refrigerator with ice maker
- Washer: Full-size washer and dryer
Cooling
- Air Conditioning
- Ceiling Fan
- Central Air Conditioning: Air conditioning - central air
Other
- Bookshelves
- Coat/entry Closet
- Corner Apartment Home
- Courtyard View
- Crown Molding
- Dual Pane Windows
- Fireplace: Outdoor living room with fireplace
- Hardwood-style Flooring In Kitchen And Baths
- Hardwood-style Flooring Throughout
- Kitchen Island
- Large Storage
- Linen Closet
- Modern Greige Cabinetry, White Quartz Countertops
- Pantry
- Private Entrances
- Stainless Steel Appliances
- White Subway Tile Backsplash And Usb Outlets
Policies
Parking
- Carport
- Detached Garage
- Garage: Direct access garage w/ tandem spot
Lease terms
- Available months 1, 2, 3, 12, 13, 14, 15, 16, 17,
Pet essentials
- DogsAllowedNumber allowed2Monthly dog rent$50One-time dog fee$500Dog deposit$500
- CatsAllowedNumber allowed2Monthly cat rent$50One-time cat fee$500Cat deposit$500
Restrictions
Special Features
- Carports
- Clubroom
- Garages
- Manicured Putting Green
- Meeting Rooms
- On-site Compost Collection
- Parking
- Pet-friendly
- Pet-friendly Community With Pet Stations
- Picnic Areas With Bbqs For Entertaining
- Recycling
- Smart Door Locks And Gates
- Spa
- Wi-fi In Common Areas
Neighborhood: Ontario Center
Areas of interest
Use our interactive map to explore the neighborhood and see how it matches your interests.
Travel times
Walk, Transit & Bike Scores
Nearby schools in Ontario
GreatSchools rating
- 4/10The Ontario CenterGrades: K-5Distance: 0.7 mi
- 4/10Rancho Cucamonga Middle SchoolGrades: 6-8Distance: 1.7 mi
- 6/10Colony High SchoolGrades: 9-12Distance: 4.1 mi
Frequently asked questions
Camden Landmark has a walk score of 39, it's car-dependent.
Camden Landmark has a transit score of 34, it has some transit.
The schools assigned to Camden Landmark include The Ontario Center, Rancho Cucamonga Middle School, and Colony High School.
Yes, Camden Landmark has in-unit laundry for some or all of the units.
Camden Landmark is in the Ontario Center neighborhood in Ontario, CA.
A maximum of 2 dogs are allowed per unit. To have a dog at Camden Landmark there is a required deposit of $500. This building has a one time fee of $500 and monthly fee of $50 for dogs. A maximum of 2 cats are allowed per unit. To have a cat at Camden Landmark there is a required deposit of $500. This building has a one time fee of $500 and monthly fee of $50 for cats.
Yes, 3D and virtual tours are available for Camden Landmark.

