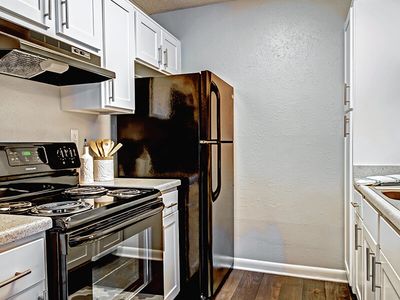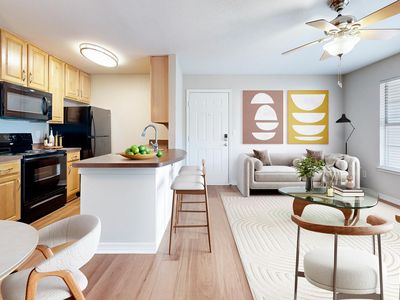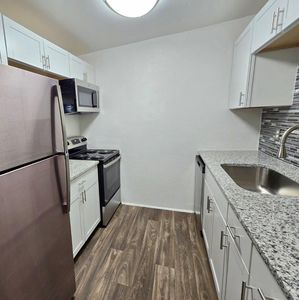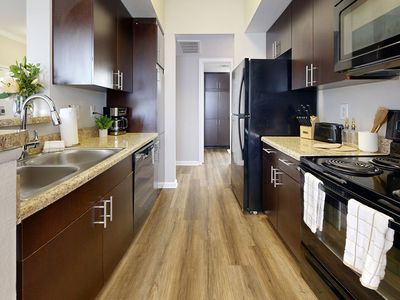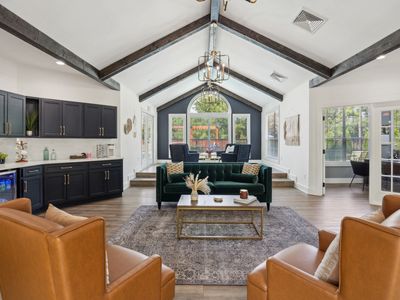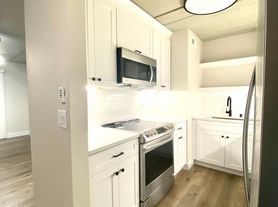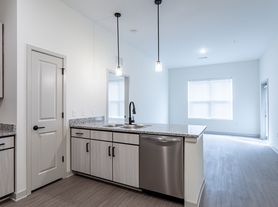Luxury Living at Hickory Hills Townhomes!
Life Well Lived. Welcome to Highlands at Hickory Hills Townhomes, where spacious and luxurious living is waiting for you. Our two and three-bedroom townhomes, all with direct access garages, offer a generous amount of space and an array of amenities. Inside our townhomes, you'll find beautiful wood-style flooring, a full-size washer and dryer, upgraded appliances, and some units even have convenient kitchen islands. Enjoy the large fenced-in private patio/deck, perfect for entertaining guests. Our professional landscaping creates a refreshing and tranquil environment for you to enjoy. And best of all, we are a pet-friendly community, so you can bring your furry friends along with you. Experience exceptional living at Highlands at Hickory Hills Townhomes.
- Special offer! $750 Off 3 Bed/2.5 Bath Townhomes
Applies to select units
Townhomes
2-3 beds
Pet-friendly
In-unit washer
Available units
Price may not include required fees and charges
Price may not include required fees and charges.
Unit , sortable column | Sqft, sortable column | Available, sortable column | Base rent, sorted ascending |
|---|---|---|---|
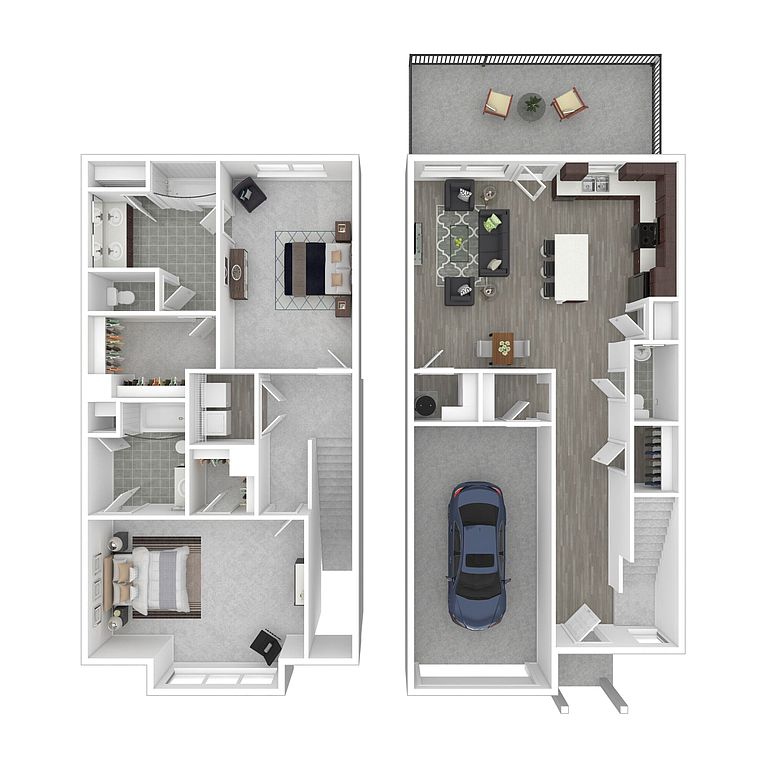 | 1,573 | Now | $2,158 |
5008 2 bd, 2.5 ba | 1,565 | Dec 6 | $2,161 |
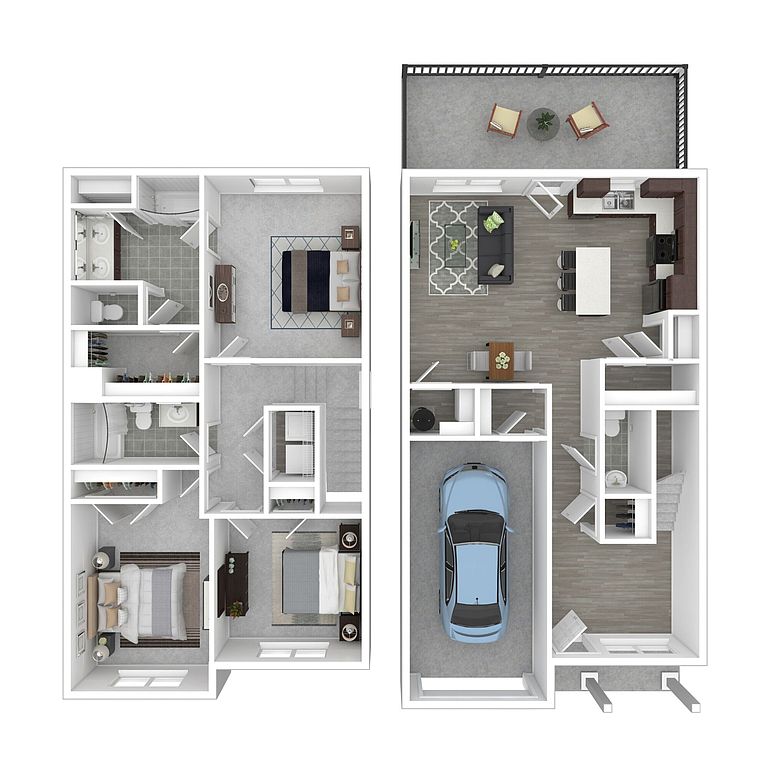 | 1,732 | Now | $2,478 |
 | 1,732 | Now | $2,478 |
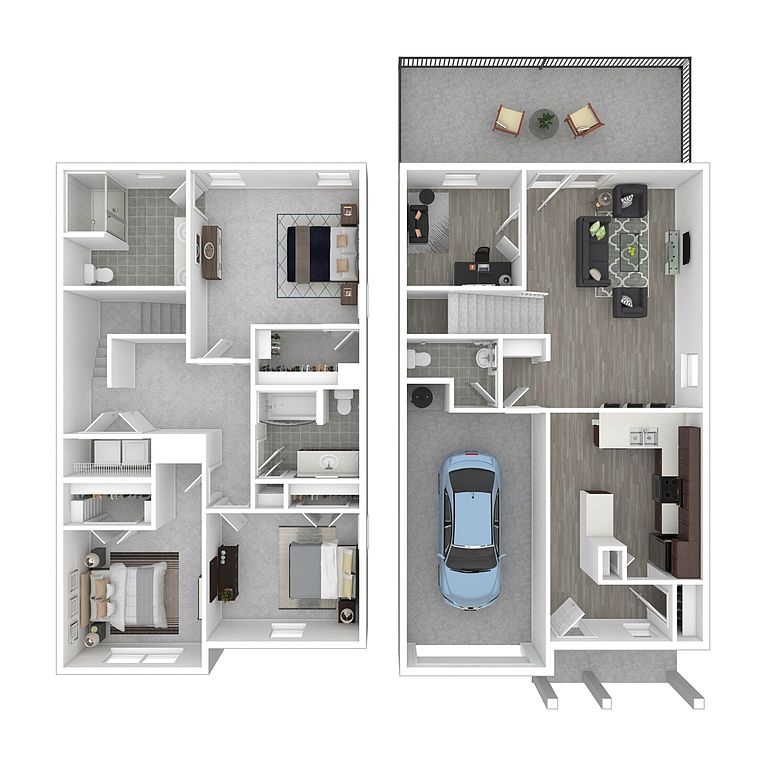 | 1,612 | Jan 3 | $2,520 |
What's special
Valet trash
Save time with valet trash
Valet trash is a rare feature. Less than 12% of buildings in Wilson County have this amenity.
Office hours
| Day | Open hours |
|---|---|
| Mon - Fri: | 9 am - 5 pm |
| Sat: | 10 am - 2 pm |
| Sun: | By appointment only |
Facts, features & policies
Community Amenities
Services & facilities
- On-Site Maintenance: Onsite Maintenance
- Package Service: Black Appliance Package
- Valet Trash: Valet Trash Service
Unit Features
Appliances
- Dishwasher
- Microwave Oven: Microwave
- Washer: Full Size Washer and Dryer In Unit
Cooling
- Ceiling Fan: Ceiling Fan in Master Bedroom
Flooring
- Hardwood: Hardwood Style Flooring
- Tile: 12x24 Tile Floors in Bathrooms
Internet/Satellite
- Cable TV Ready: Cable Ready
Other
- Brushed Nickel Door Hardware
- Cabinet With Soft Close
- Craftsman Style Paneled Doors
- Deposit Alternative - $0 Security Deposit
- Double Sink Vanity: Dual Vanity
- End Unit
- Flex Space
- Full Size Vanity Mirrors
- Furnished: *Dry Bar
- Hard Surface Counter Tops: Granite Countertops
- Individual Climate Control: Dual Zone Heating and Air
- Island Kitchen: *Kitchen Island
- Large Closets: Walk In Closet
- Mud Room
- Office/den
- Overhead Lights In Bedrooms
- Pantry
- Privacy Locks In Bed And Baths
- Shaker Style Cabinets
- Smart Wifi Enabled Thermostat
- Usb Ports In Kitchen & Bedroom
- Vaulted Ceiling: 9` Ceilings on First Floor
- Ventilated Shelving
- Walk-in Shower In Master Bath
- Wifi Enabled Front Door Locks
- Wifi Enabled Video Doorbell
- Window Coverings: White Blinds on all Windows
Policies
Parking
- Garage: WIFI enabled Garage Opener
Lease terms
- Available months 1, 3, 4, 5, 6, 7, 8, 9, 10, 11, 12, 13, 14, 15, 16, 17, 18, 19, 20, 21, 22, 23, 24,
Pet essentials
- DogsAllowedNumber allowed2Monthly dog rent$35One-time dog fee$450
- CatsAllowedNumber allowed2Monthly cat rent$35One-time cat fee$450
Additional details
Please call the leasing office for the complete pet policy information.
Special Features
- Classic Craftsman Architecture
- Deposit-free Community
- Easy Access To Major Highways
- Guest Parking
- Pet Friendly
- Professionally Landscape
- Professionally Managed
- Proximity To Shopping & Dining
- Recycling
Neighborhood: 37138
Areas of interest
Use our interactive map to explore the neighborhood and see how it matches your interests.
Travel times
Walk, Transit & Bike Scores
Walk Score®
/ 100
Car-DependentBike Score®
/ 100
Somewhat BikeableNearby schools in Old Hickory
GreatSchools rating
- 7/10Mt. Juliet Elementary SchoolGrades: PK-5Distance: 1.1 mi
- 7/10Mt. Juliet Middle SchoolGrades: 6-8Distance: 3.5 mi
- 8/10Green Hill High SchoolGrades: 9-12Distance: 2.1 mi
Frequently asked questions
What is the walk score of Highland at Hickory Hills Townhomes?
Highland at Hickory Hills Townhomes has a walk score of 6, it's car-dependent.
What schools are assigned to Highland at Hickory Hills Townhomes?
The schools assigned to Highland at Hickory Hills Townhomes include Mt. Juliet Elementary School, Mt. Juliet Middle School, and Green Hill High School.
What neighborhood is Highland at Hickory Hills Townhomes in?
Highland at Hickory Hills Townhomes is in the 37138 neighborhood in Old Hickory, TN.
What are Highland at Hickory Hills Townhomes's policies on pets?
A maximum of 2 cats are allowed per unit. This community has a one time fee of $450 and monthly fee of $35 for cats. A maximum of 2 dogs are allowed per unit. This community has a one time fee of $450 and monthly fee of $35 for dogs.
