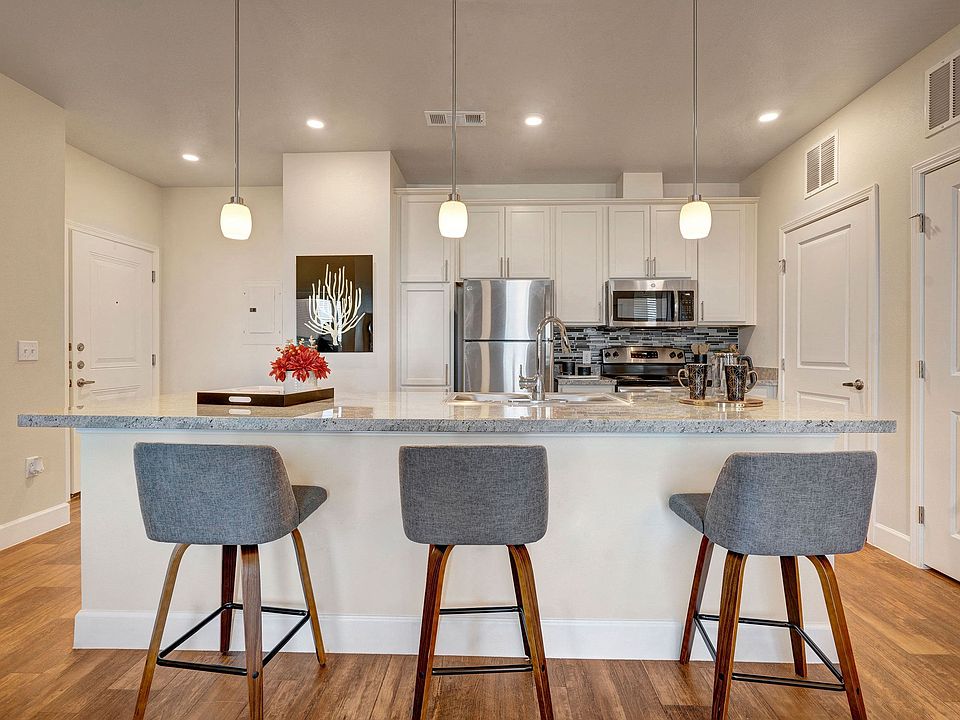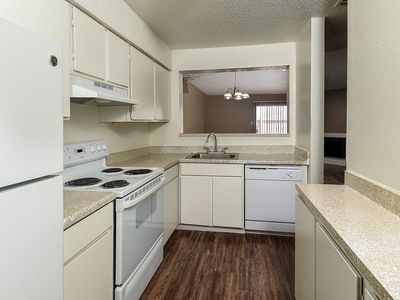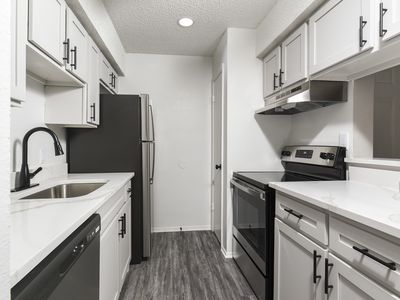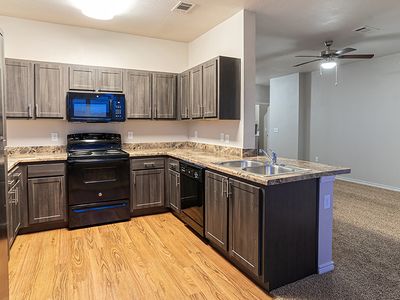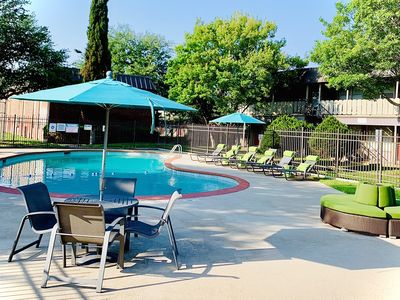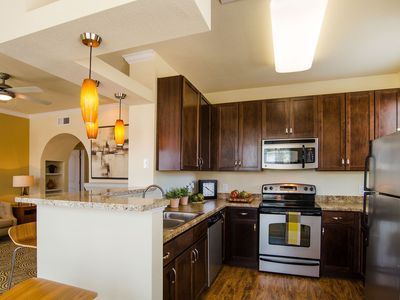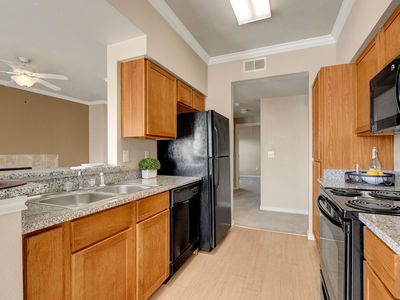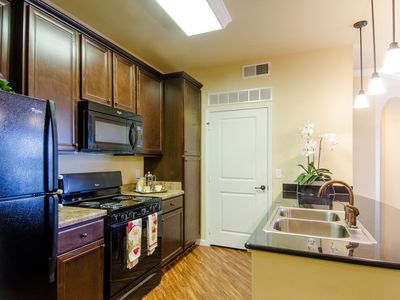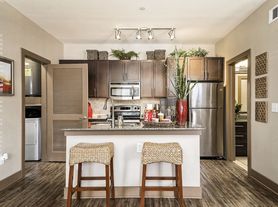Latitude 31
6900 Cross B Rd, Odessa, TX 79765
Available units
Unit , sortable column | Sqft, sortable column | Available, sortable column | Base rent, sorted ascending |
|---|---|---|---|
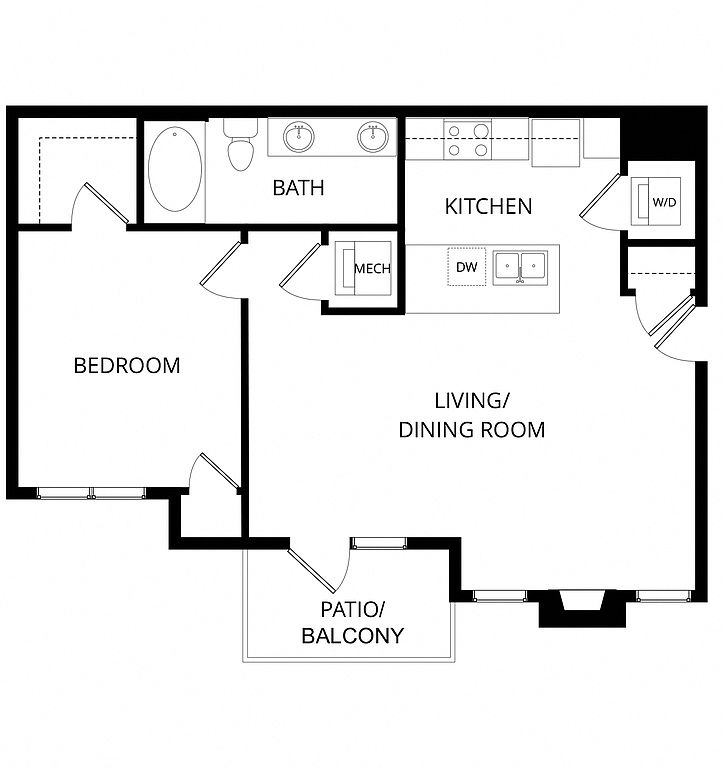 J3101 bd, 1 ba | 760 | Aug 12 | $1,499 |
 C2061 bd, 1 ba | 760 | Aug 14 | $1,534 |
 L1041 bd, 1 ba | 760 | Aug 15 | $1,549 |
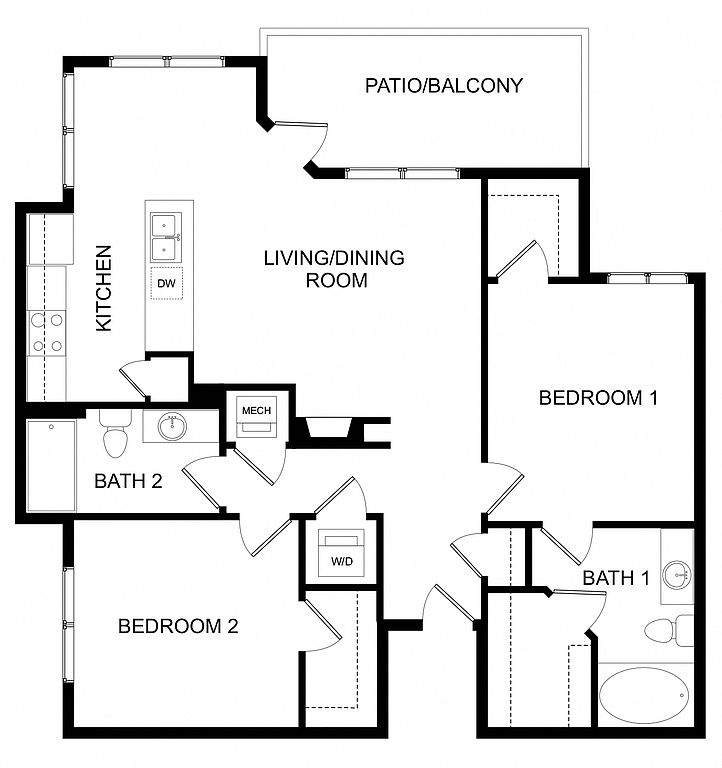 H3082 bd, 2 ba | 1,071 | Now | $1,735 |
 P3072 bd, 2 ba | 1,071 | Now | $1,735 |
 B2072 bd, 2 ba | 1,071 | Now | $1,770 |
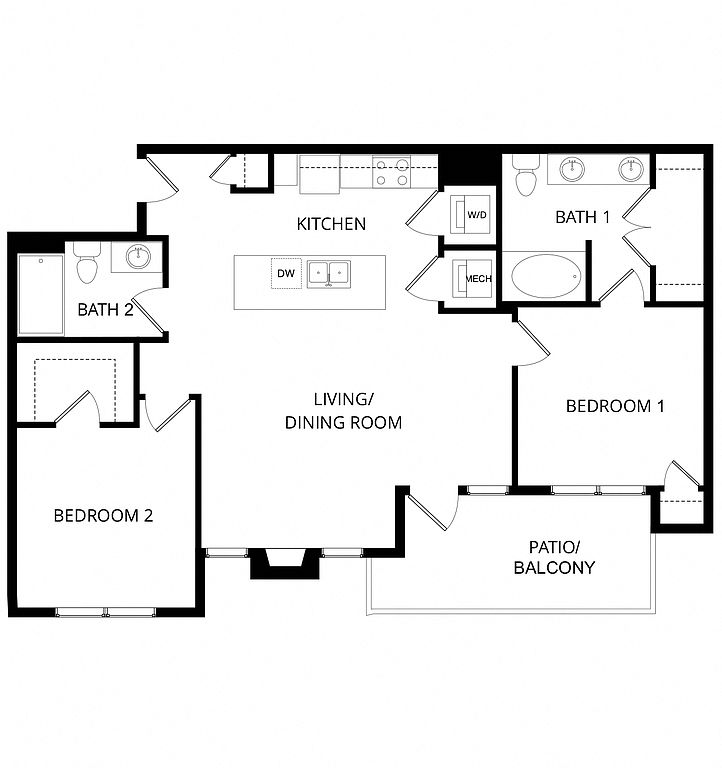 P3032 bd, 2 ba | 1,048 | Now | $1,899 |
 E3052 bd, 2 ba | 1,048 | Now | $1,899 |
 B2052 bd, 2 ba | 1,048 | Now | $1,934 |
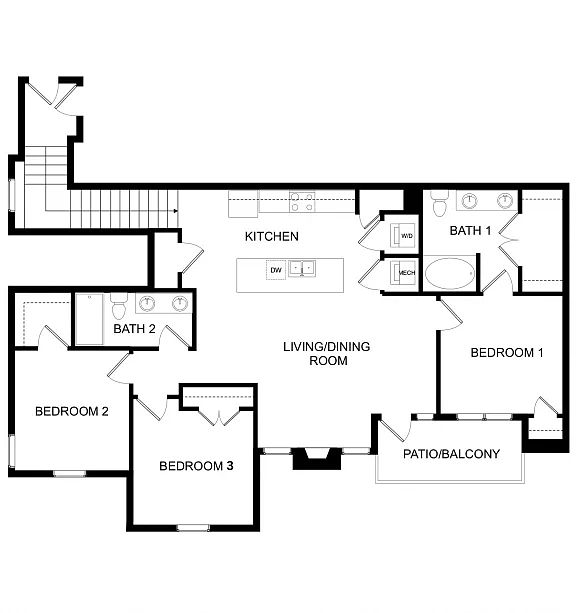 M2023 bd, 2 ba | 1,457 | Aug 12 | $2,455 |
 N2123 bd, 2 ba | 1,457 | Aug 20 | $2,455 |
 L2083 bd, 2 ba | 1,457 | Aug 15 | $2,455 |
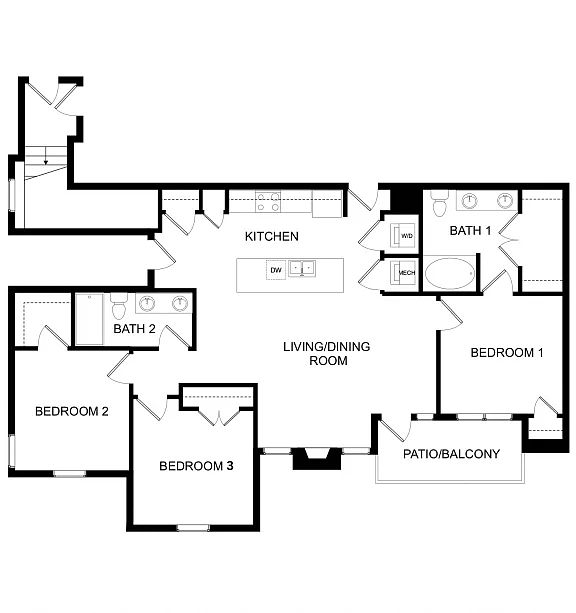 R1083 bd, 2 ba | 1,328 | Sep 27 | $2,555 |
What's special
Office hours
| Day | Open hours |
|---|---|
| Mon - Fri: | By appointment only |
| Sat: | By appointment only |
| Sun: | By appointment only |
Facts, features & policies
Building Amenities
Community Rooms
- Club House: Beautiful and Inviting Resident Clubhouse
- Conference Room: Conference Room with Presentation TV
- Fitness Center: 24-Hour State of the Art Fitness Center with Yoga
- Lounge: Media Lounge and Theater-Style Seating
Other
- In Unit: Full-Sized Washer & Dryer in Every Home
- Swimming Pool: Year-Round Resort-Style Pool with Tanning Ledge
Outdoor common areas
- Barbecue: Covered Poolside Grilling Station
- Garden: Garden Size Bathtubs and Stand Up Showers
Security
- Gated Entry: Gated Access Entry
Services & facilities
- On-Site Maintenance: OnSiteMaintenance
- On-Site Management: OnSiteManagement
- Package Service: Full Appliance Package including Microwave
- Pet Park
Unit Features
Appliances
- Dishwasher
- Dryer: Full-Sized Washer & Dryer in Every Home
- Oven
- Washer: Full-Sized Washer & Dryer in Every Home
Cooling
- Ceiling Fan: Modern LED Lighting and Ceiling Fans
Flooring
- Wood: Wood Laminate Flooring
Internet/Satellite
- Cable TV Ready: Cable Ready
Policies
Lease terms
- 8, 9, 10, 11, 12
Pets
Dogs
- Allowed
- 2 pet max
- $300 pet deposit
- $300 one time fee
- $25 monthly pet fee
- Restrictions: Breed restrictions apply
- Up to 2 pets per home are welcome.
Cats
- Allowed
- 2 pet max
- $300 pet deposit
- $300 one time fee
- $25 monthly pet fee
- Up to 2 pets per home are welcome.
Parking
- covered: Reserved Covered Parking
- Detached Garage: Garage Lot
- Garage: Detached Garages & Carports
- Off Street Parking: Covered Lot
- Parking Lot: Other
Special Features
- Community Bicycles
- Electric Fireplaces
- Fire Pit
- Fountains
- Ge Side By Side Refrigerators
- Gourmet Style Kitchens
- Granite Countertops
- Green Space & Relaxing Outdoor Seating
- Large Walk-in Closets
- Misd & Ecisd Teacher's Discount
- Resident Computer Area
- Social Kitchen & Internet Cafe
- Spa: Year-Round Spa/Hot Tub
- Stainless Steel Appliances
- Starbucks Coffee Bar
- Usb Outlets
- Wireless Internet
Neighborhood: 79765
Areas of interest
Use our interactive map to explore the neighborhood and see how it matches your interests.
Travel times
Nearby schools in Odessa
GreatSchools rating
- 5/10Lee Buice Elementary SchoolGrades: K-5Distance: 5.2 mi
- 3/10Nimitz Middle SchoolGrades: 6-8Distance: 3.5 mi
- 3/10Permian High SchoolGrades: 9-12Distance: 4.3 mi
Market Trends
Rental market summary
The average rent for all beds and all property types in Odessa, TX is $2,450.
$2,450
+$51
+$250
269
Frequently asked questions
The schools assigned to Latitude 31 include Lee Buice Elementary School, Nimitz Middle School, and Permian High School.
Yes, Latitude 31 has in-unit laundry for some or all of the units.
Latitude 31 is in the 79765 neighborhood in Odessa, TX.
A maximum of 2 dogs are allowed per unit. To have a dog at Latitude 31 there is a required deposit of $300. This building has a one time fee of $300 and monthly fee of $25 for dogs. A maximum of 2 cats are allowed per unit. To have a cat at Latitude 31 there is a required deposit of $300. This building has a one time fee of $300 and monthly fee of $25 for cats.
Yes, 3D and virtual tours are available for Latitude 31.
