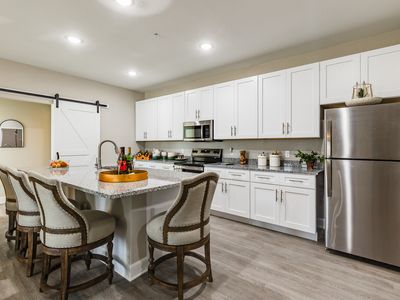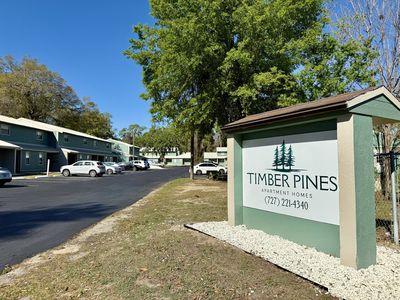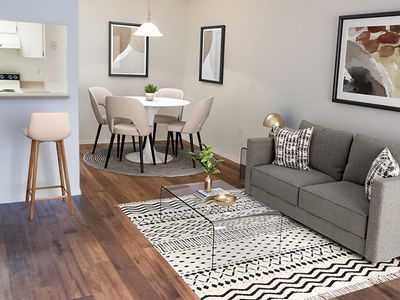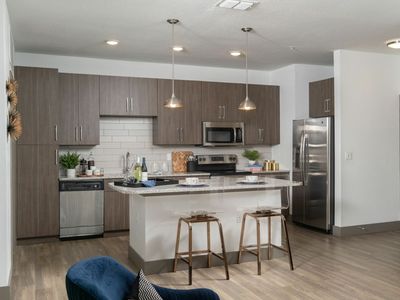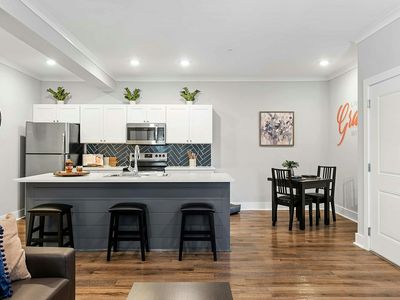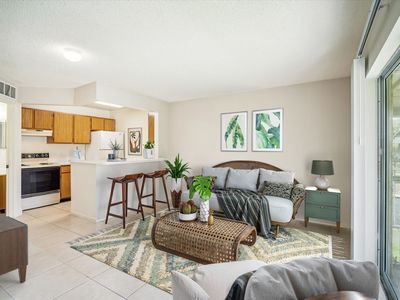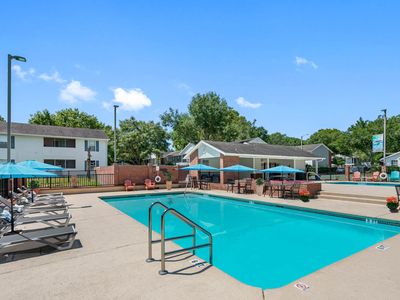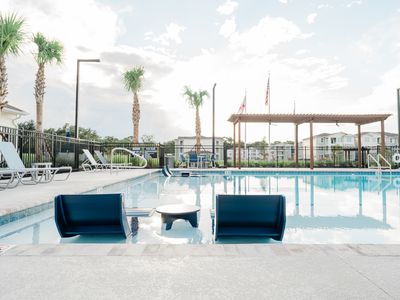
Available units
Unit , sortable column | Sqft, sortable column | Available, sortable column | Base rent, sorted ascending |
|---|---|---|---|
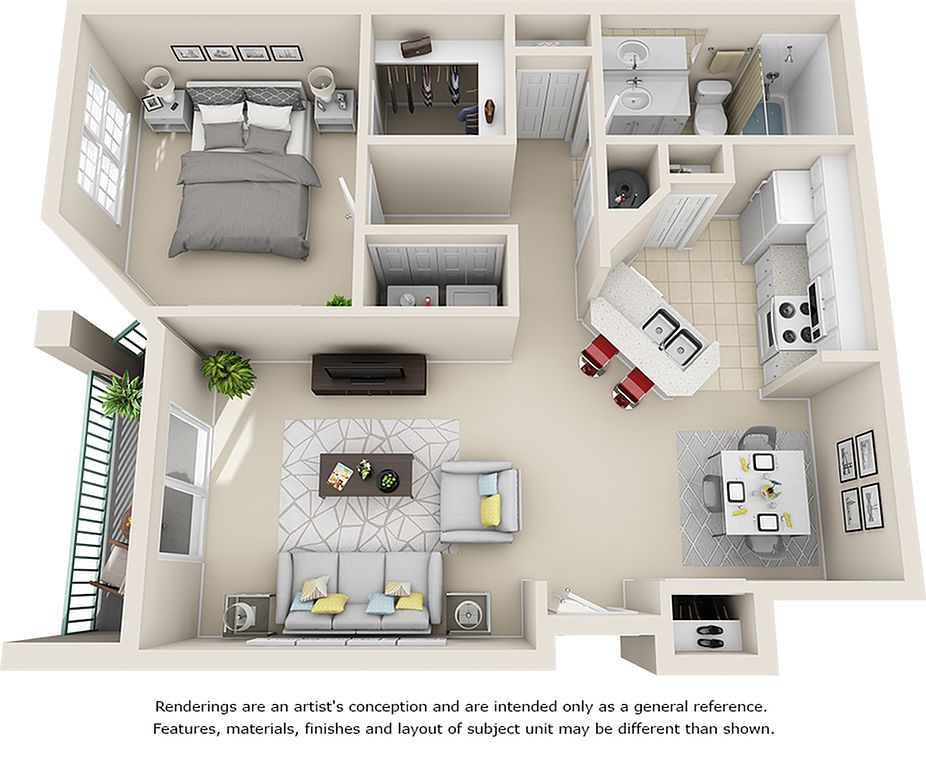 | 842 | Nov 25 | $1,337 |
 | 842 | Nov 14 | $1,347 |
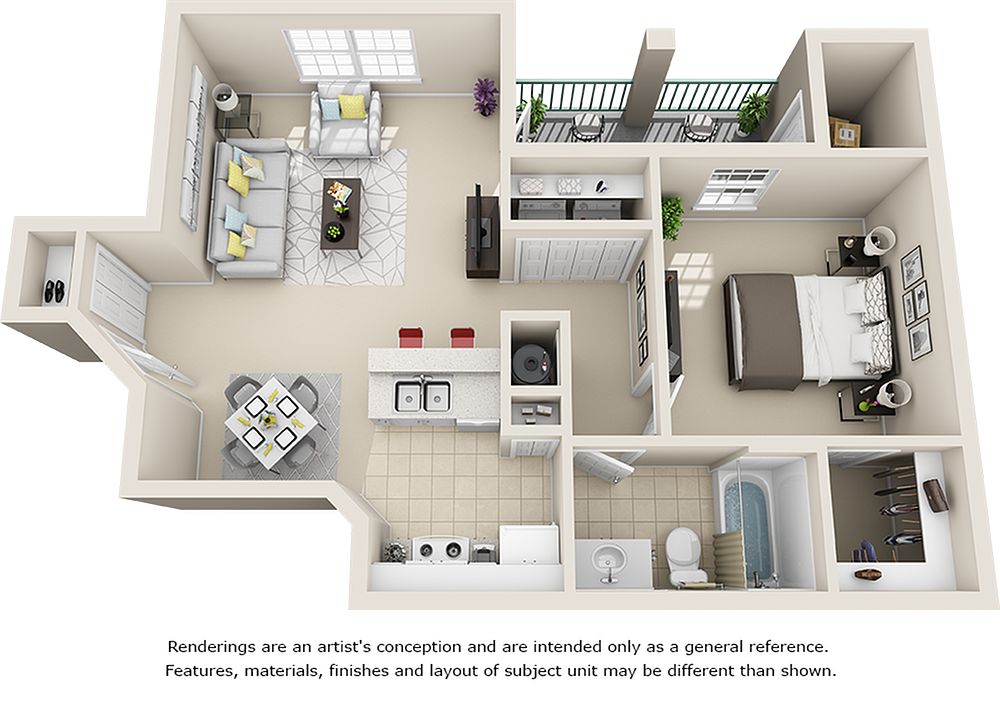 | 763 | Nov 6 | $1,422 |
 | 842 | Now | $1,452 |
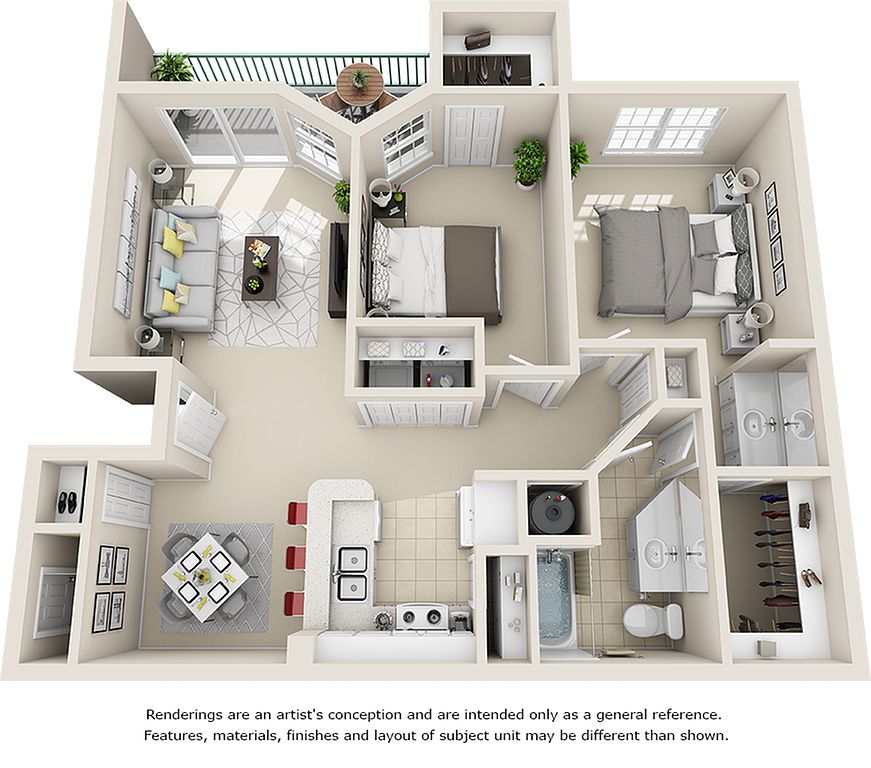 | 1,105 | Dec 11 | $1,488 |
 | 1,105 | Nov 11 | $1,518 |
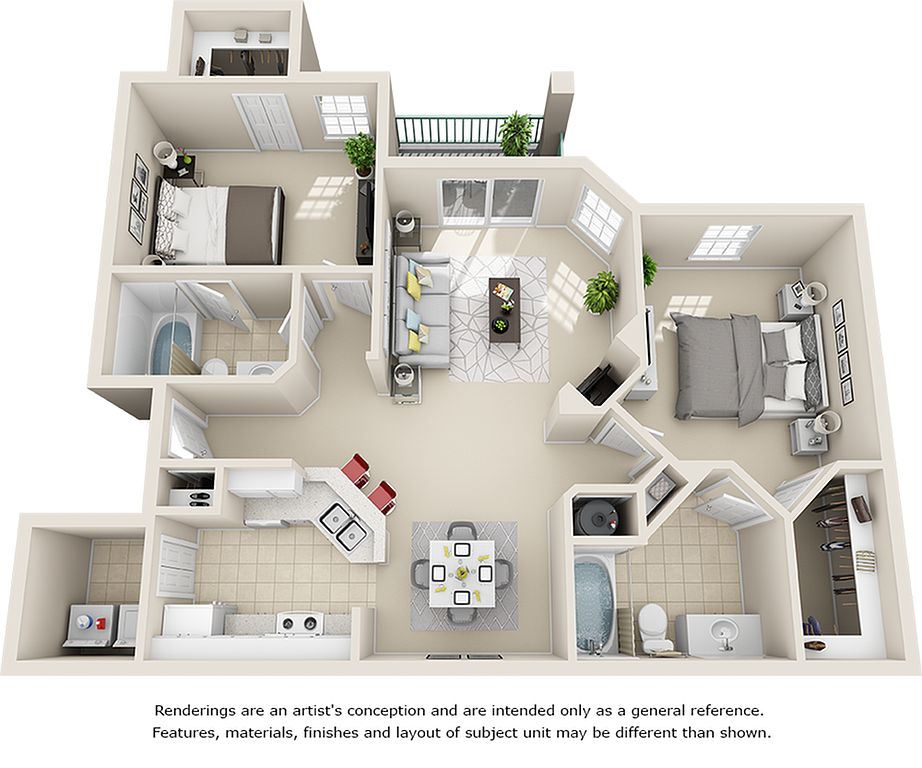 | 1,163 | Dec 23 | $1,596 |
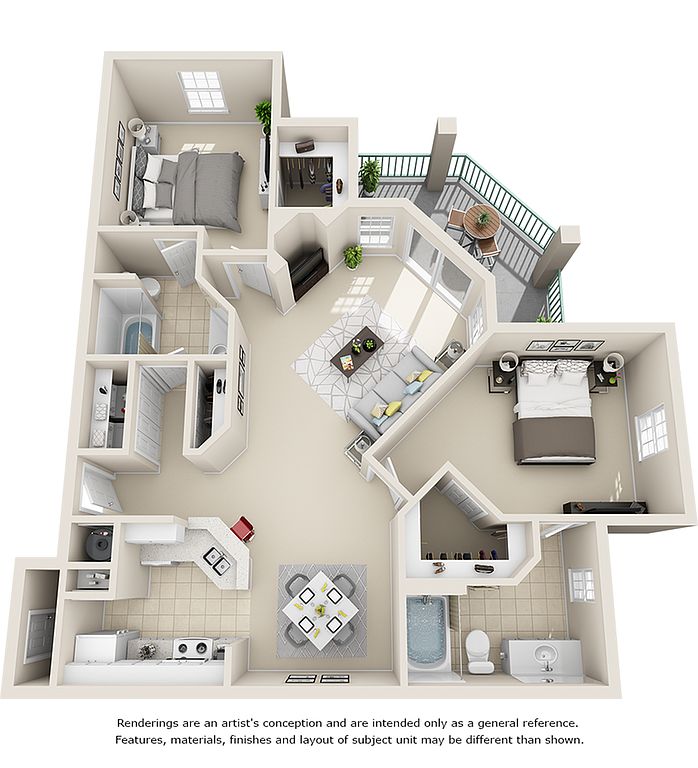 | 1,289 | Nov 28 | $1,621 |
 | 1,289 | Dec 21 | $1,641 |
 | 1,105 | Nov 25 | $1,693 |
 | 1,163 | Nov 25 | $1,741 |
 | 1,289 | Nov 7 | $1,756 |
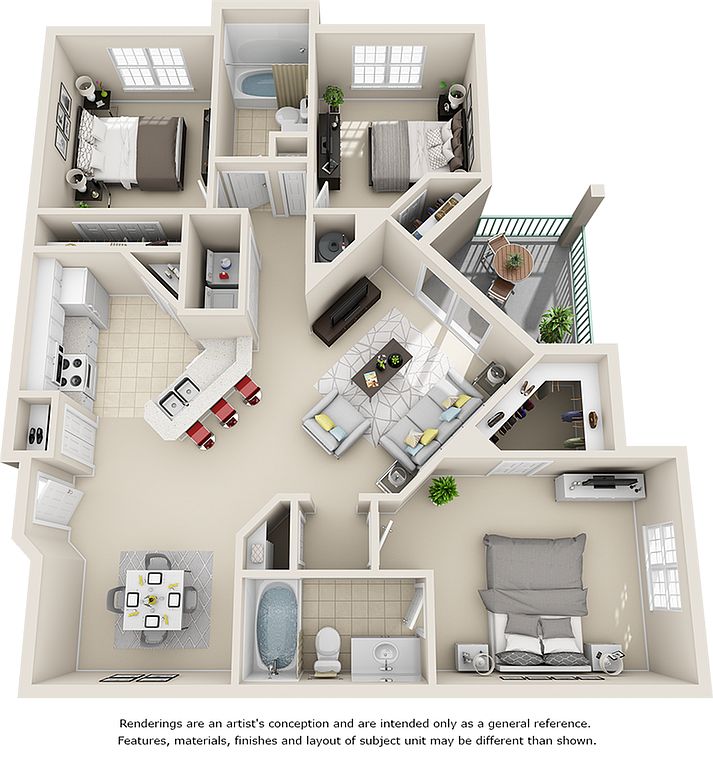 | 1,380 | Nov 20 | $1,790 |
What's special
Office hours
| Day | Open hours |
|---|---|
| Mon - Fri: | 9 am - 6 pm |
| Sat: | 10 am - 4 pm |
| Sun: | 12 pm - 4 pm |
Property map
Tap on any highlighted unit to view details on availability and pricing
Facts, features & policies
Building Amenities
Community Rooms
- Business Center
- Club House: Premier Upgraded Resident Lounge
- Fitness Center: Expansive 24-Hour Fitness Center
Fitness & sports
- Tennis Court: Recreational Tennis Court
Other
- In Unit: Full-Size Washer and Dryer
- Swimming Pool: Refreshing Swimming Pool with Sundeck
Outdoor common areas
- Trail: Half-Mile Scenic Paved Walking Trail
Services & facilities
- Package Service
- Storage Space: Abundant Storage Areas
View description
- View: Sparkling Lake Views And Serene Wooded Views*
Unit Features
Appliances
- Dishwasher: Convenient Dishwasher
- Dryer: Full-Size Washer and Dryer
- Microwave Oven: Built-In Digital Microwaves
- Washer: Full-Size Washer and Dryer
Flooring
- Tile: Inviting Ceramic Tile Entrance
- Vinyl: Luxury Vinyl Plank Flooring*
Internet/Satellite
- Cable TV Ready: Quick Connect, Cable-Ready Homes
Other
- Built-in Entertainment Centers*
- Detached Garages Available
- Large Closets: Spacious Walk-In Closets
- Open-concept Design With 9' Ceilings
- Oversized Soaking Bathtubs*
- Private Patio: Serene Private Patios and Balcony
Policies
Lease terms
- 7 months, 8 months, 9 months, 10 months, 11 months, 12 months, 13 months, 14 months, 15 months, 16 months, 17 months, 18 months
Pet essentials
- DogsAllowedNumber allowed2Weight limit (lbs.)80Monthly dog rent$45One-time dog fee$350
- CatsAllowedNumber allowed2Weight limit (lbs.)80Monthly cat rent$45One-time cat fee$350
Special Features
- 7-18 Month Lease Terms Available
- Conveniently Located Near Shopping And Dining
- Two Resident Carwash Stations With Vacuums
- Zoned For Liberty Middle School
- Zoned For Saddlewood Elementary School
- Zoned For West Port High School
Reviews
3.5
| Apr 18, 2021
Management
| Apr 4, 2021
Management
Neighborhood: 34474
Areas of interest
Use our interactive map to explore the neighborhood and see how it matches your interests.
Travel times
Nearby schools in Ocala
GreatSchools rating
- 7/10Saddlewood Elementary SchoolGrades: PK-5Distance: 1.5 mi
- 4/10Liberty Middle SchoolGrades: 6-8Distance: 4.9 mi
- 4/10West Port High SchoolGrades: 9-12Distance: 4.7 mi
Frequently asked questions
Tuscany Place has a walk score of 56, it's somewhat walkable.
Tuscany Place has a transit score of 26, it has some transit.
The schools assigned to Tuscany Place include Saddlewood Elementary School, Liberty Middle School, and West Port High School.
Yes, Tuscany Place has in-unit laundry for some or all of the units.
Tuscany Place is in the 34474 neighborhood in Ocala, FL.
Dogs are allowed, with a maximum weight restriction of 80lbs. A maximum of 2 dogs are allowed per unit. This building has a one time fee of $350 and monthly fee of $45 for dogs. Cats are allowed, with a maximum weight restriction of 80lbs. A maximum of 2 cats are allowed per unit. This building has a one time fee of $350 and monthly fee of $45 for cats.
