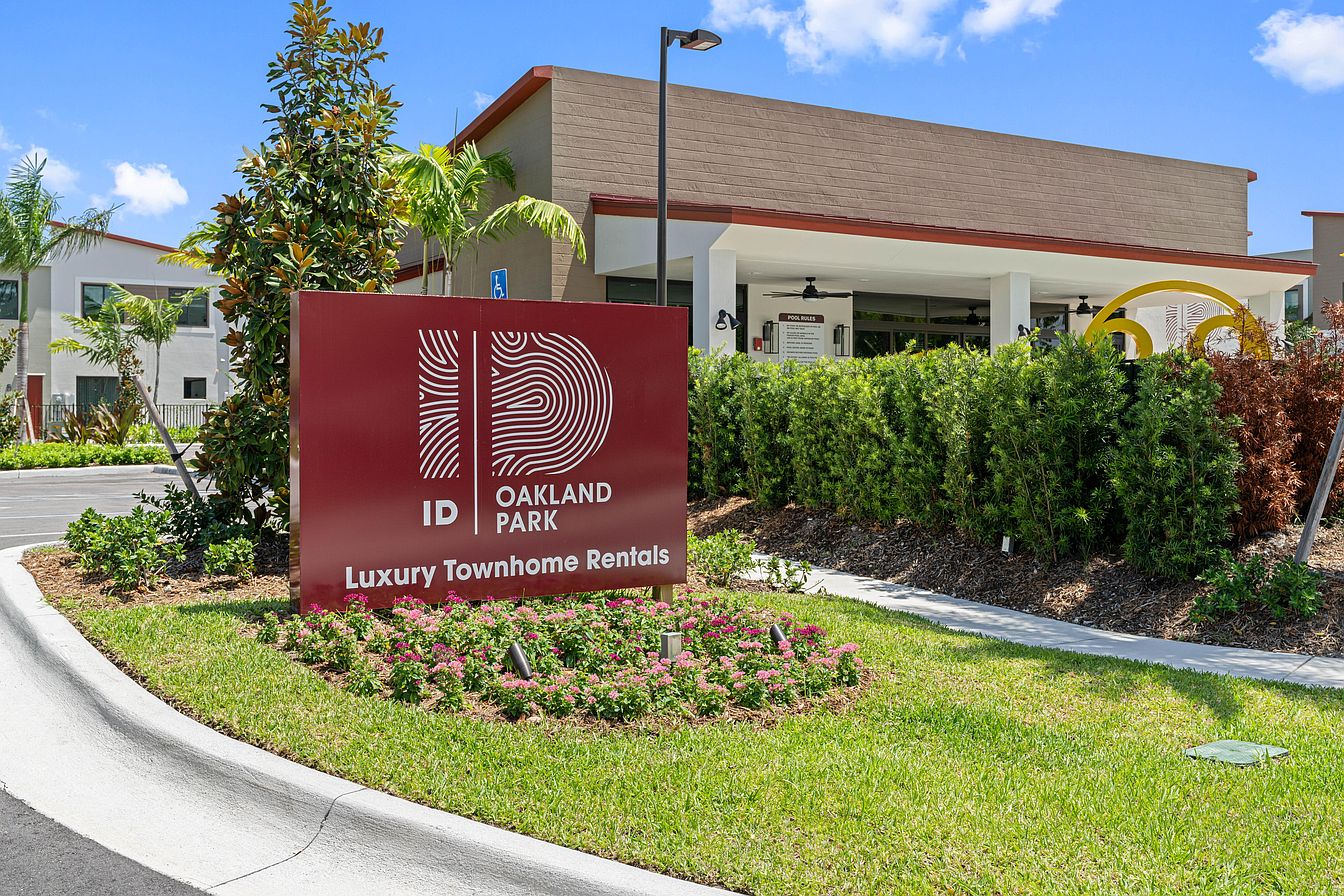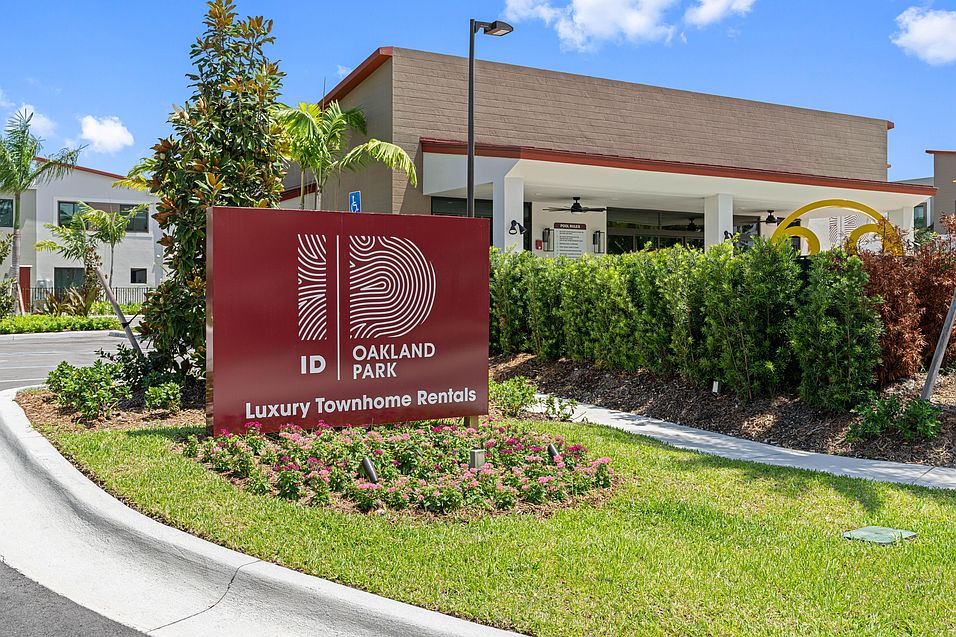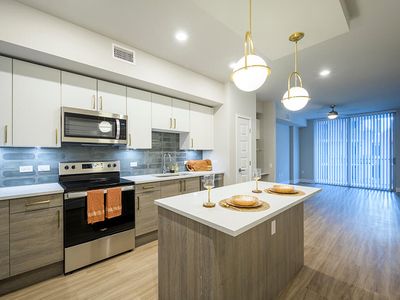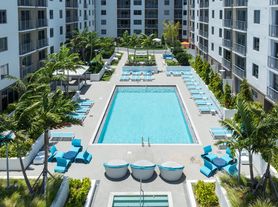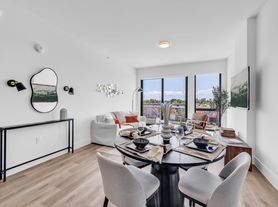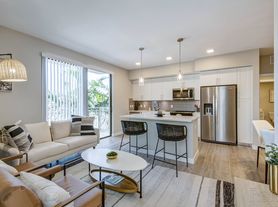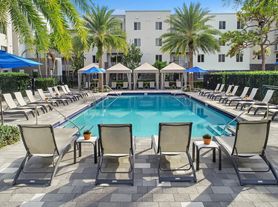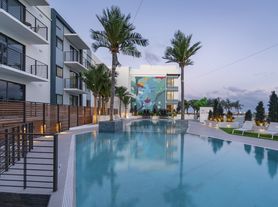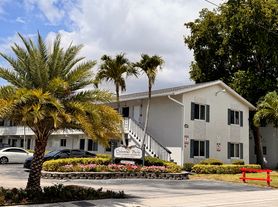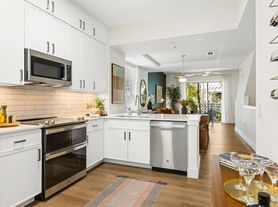Available units
Unit , sortable column | Sqft, sortable column | Available, sortable column | Base rent, sorted ascending |
|---|---|---|---|
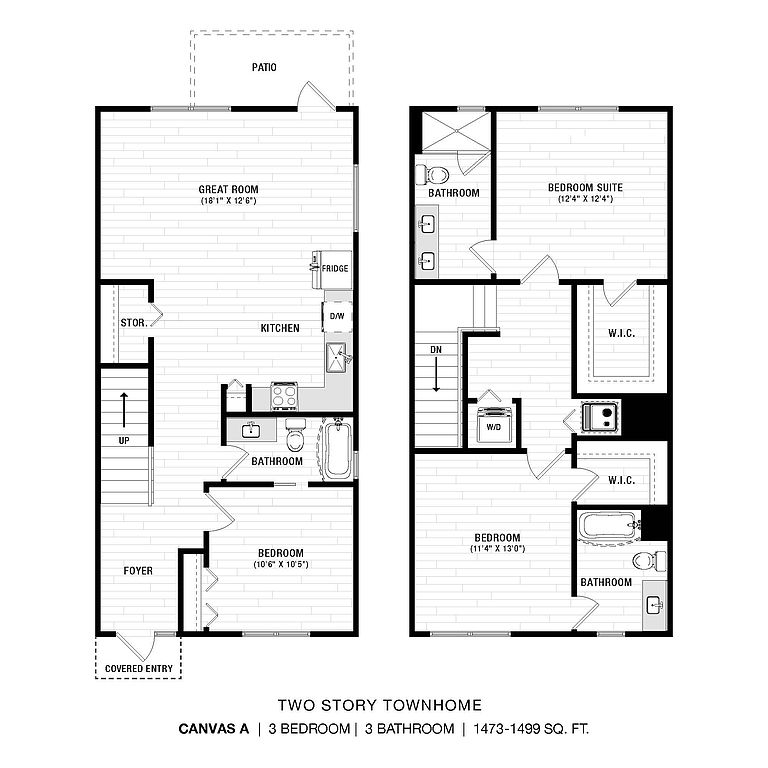 | 1,473 | Dec 11 | $3,500 |
 | 1,473 | Jan 7 | $3,500 |
 | 1,473 | Dec 5 | $3,500 |
 | 1,473 | Dec 7 | $3,500 |
 | 1,473 | Feb 7 | $3,500 |
 | 1,473 | Dec 11 | $3,500 |
 | 1,473 | Jan 6 | $3,550 |
 | 1,473 | Now | $3,550 |
 | 1,473 | Dec 6 | $3,550 |
 | 1,473 | Dec 7 | $3,550 |
 | 1,473 | Feb 16 | $3,550 |
 | 1,473 | Dec 7 | $3,550 |
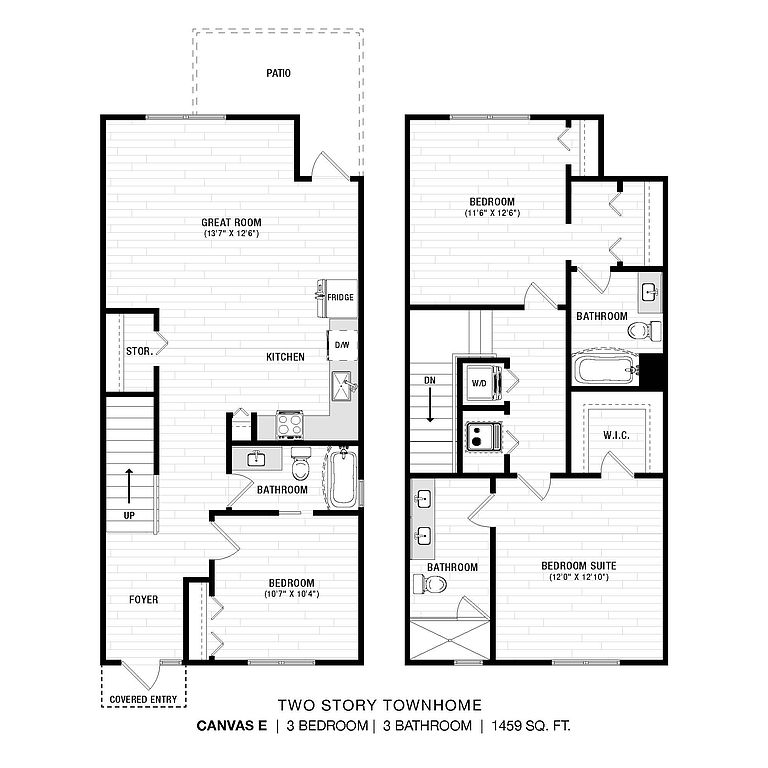 | 1,459 | Dec 11 | $3,550 |
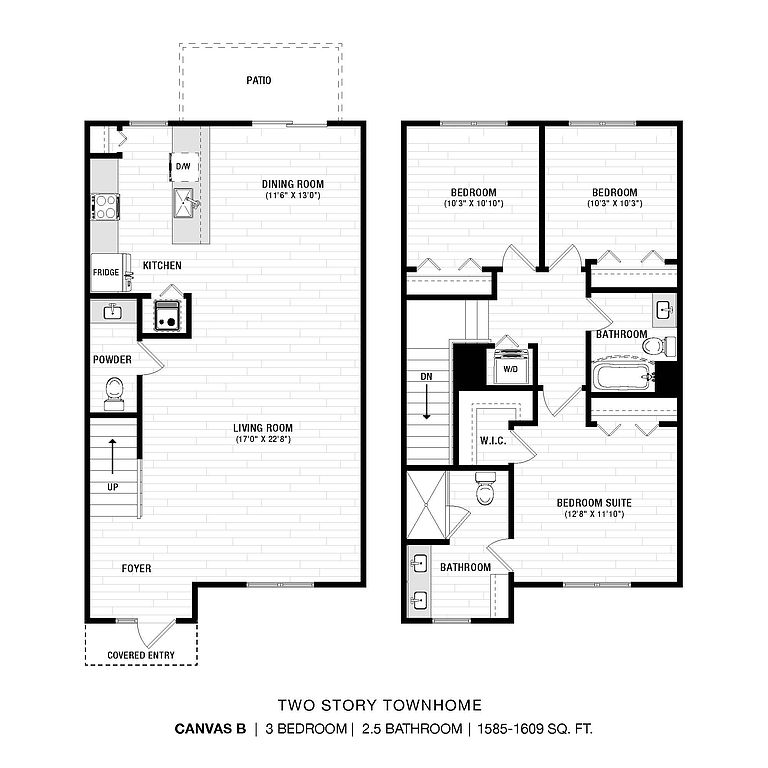 | 1,585 | Now | $3,650 |
 | 1,585 | Now | $3,650 |
What's special
3D tours
 Zillow 3D Tour 1
Zillow 3D Tour 1 Zillow 3D Tour 2
Zillow 3D Tour 2 Zillow 3D Tour 3
Zillow 3D Tour 3 Zillow 3D Tour 4
Zillow 3D Tour 4 Zillow 3D Tour 5
Zillow 3D Tour 5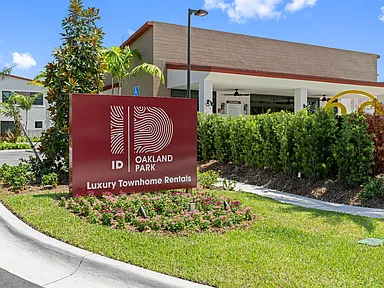 Unit 14-103
Unit 14-103
Property map
Tap on any highlighted unit to view details on availability and pricing
Facts, features & policies
Community Amenities
Community Rooms
- Business Center: Clubroom for private meetings and events
- Club House: Stylish clubhouse overlooking amenity deck
- Fitness Center: Fitness Center with state-of-the-art equipment
Other
- In Unit: Oversized in-residence washer and dryer
- Swimming Pool: Resort-style pool with lanai and lounging chairs
Outdoor common areas
- Patio: Enclosed Patio and Yard
Security
- Gated Entry: Gated and walled community with controlled access
Services & facilities
- On-Site Maintenance: 24-hour emergency maintenance
- On-Site Management: Resident on-site management
- Package Service: Smart package locker room
- Pet Park: Pet-friendly community with dog park
Unit Features
Appliances
- Dryer: Oversized in-residence washer and dryer
- Refrigerator: French door refrigerator
- Washer: Oversized in-residence washer and dryer
Internet/Satellite
- High-speed Internet Ready: High-speed Internet in all common areas
Other
- Patio Balcony: Enclosed Patio and Yard
Policies
Parking
- Parking Lot: Other
Lease terms
- 7, 8, 9, 10, 11, 12, 13, 14, 15, 16, 17, 18
Pet essentials
- DogsAllowedMonthly dog rent$25One-time dog fee$500
- CatsAllowedMonthly cat rent$25One-time cat fee$500
Additional details
Pet amenities
Special Features
- 10' High Ceilings
- 1st Floor Bedrooms Available
- 1st Floor Closet Space For Extra Storage
- 8' High Sliding Glass Doors
- Ample Guest Parking
- Centralized Greenspace For Outdoor Gatherings
- Elegant Granite Countertops
- Ev Charging Stations
- Frameless Glass Shower And Large Soaking Tubs
- Ge Energy-efficient Stainless-steel Appliances
- Grand And Extended Entrance Drive
- Lush Landscaping Throughout
- Oversized Bedroom Windows
- Private Front Entries
- Two-story, Three And Four-bedroom Floor Plans
- Uv Coated Hurricane Impact Glass Windows
- Wide Sidewalks Connecting The Entire Community
Neighborhood: North Ridge
Areas of interest
Use our interactive map to explore the neighborhood and see how it matches your interests.
Travel times
Walk, Transit & Bike Scores
Nearby schools in Oakland Park
GreatSchools rating
- 6/10North Andrews Gardens Elementary SchoolGrades: PK-5Distance: 0.6 mi
- 5/10James S. Rickards Middle SchoolGrades: 6-8Distance: 0.2 mi
- 2/10Northeast High SchoolGrades: 9-12Distance: 0.4 mi
Frequently asked questions
ID Oakland Park has a walk score of 65, it's somewhat walkable.
ID Oakland Park has a transit score of 34, it has some transit.
The schools assigned to ID Oakland Park include North Andrews Gardens Elementary School, James S. Rickards Middle School, and Northeast High School.
Yes, ID Oakland Park has in-unit laundry for some or all of the units.
ID Oakland Park is in the North Ridge neighborhood in Oakland Park, FL.
This community has a one time fee of $500 and monthly fee of $25 for cats. This community has a one time fee of $500 and monthly fee of $25 for dogs.
Yes, 3D and virtual tours are available for ID Oakland Park.
