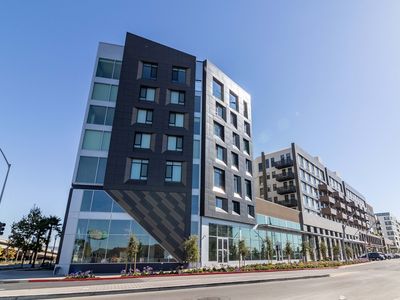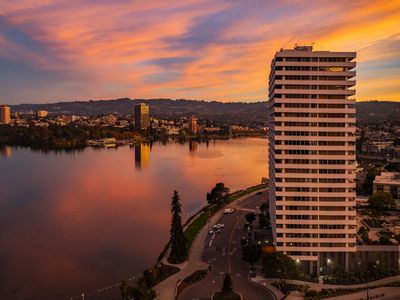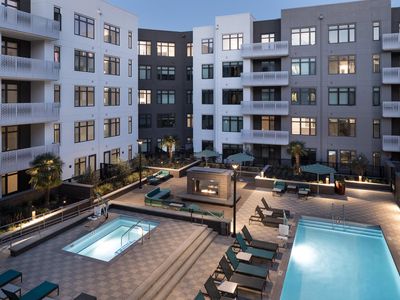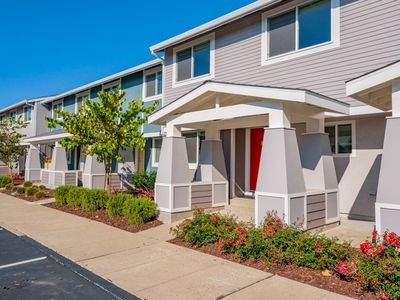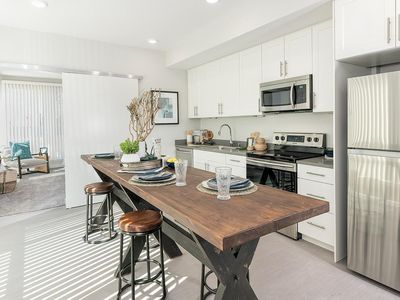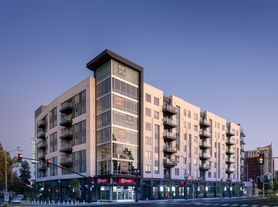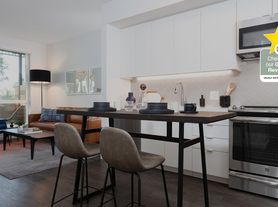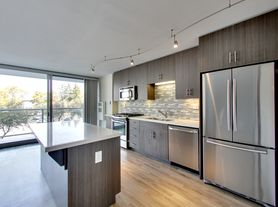Embrace co-living with The Collective A Uptown! Our community offers shared living spaces in a community of 43 rooms. Each floor features a community living space and full kitchen. Residents also have access to our spacious Community Lounge, Kitchen and Patio. A great space for entertaining, relaxing or watching your favorite show!
Apartment building
1 bed
Detached garage
Air conditioning (wall unit)
Shared laundry
Available units
Price may not include required fees and charges.
Unit , sortable column | Sqft, sortable column | Available, sortable column | Base rent, sorted ascending |
|---|---|---|---|
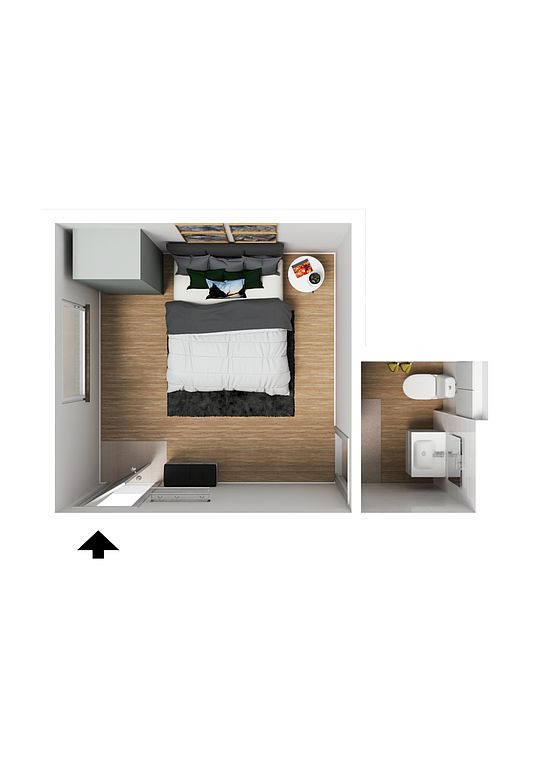 | 129 | Now | $995 |
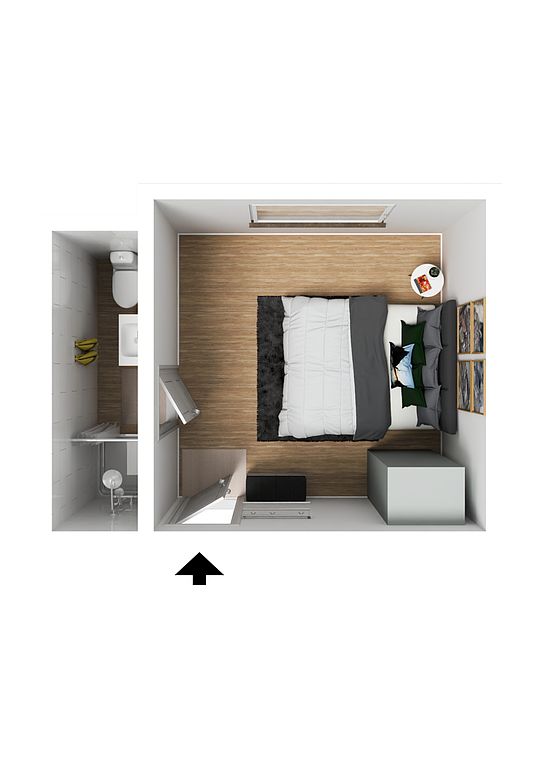 | 127 | Now | $1,095 |
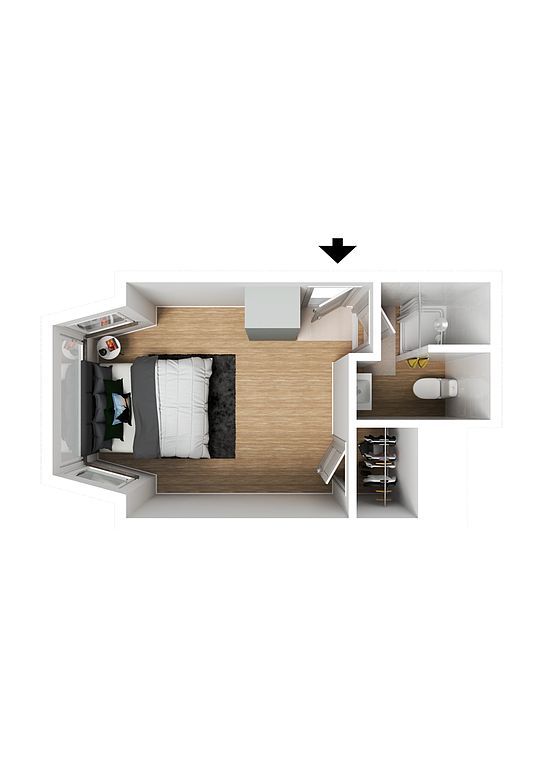 | 148 | Now | $1,295 |
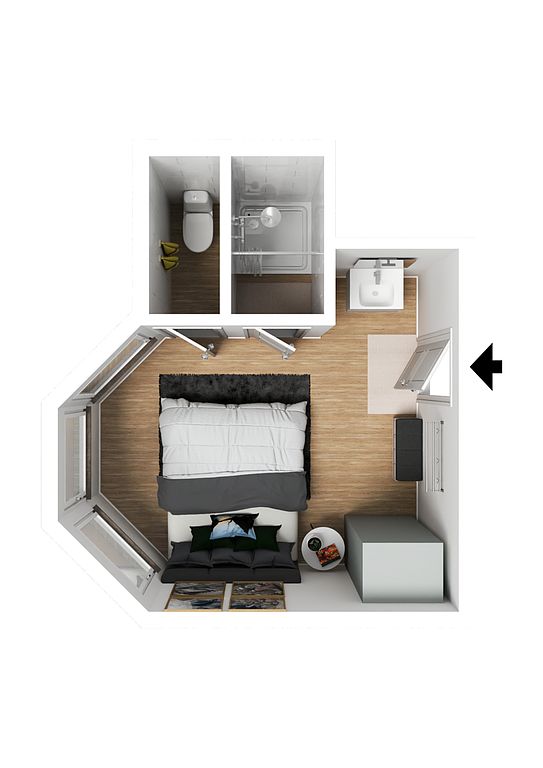 | 126 | Now | $1,295 |
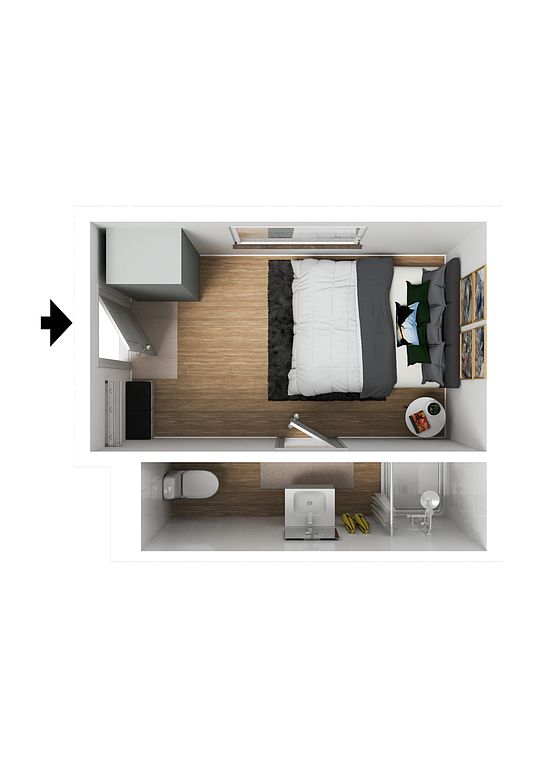 | 113 | Now | $1,325 |
 | 148 | Now | $1,395 |
What's special
Clubhouse
Get the party started
This building features a clubhouse. Less than 3% of buildings in Oakland have this amenity.
Kitchen and patioFull kitchenSpacious community lounge
The City of Oakland's Fair Chance Housing Ordinance requires that rental housing providers display this notice to applicants
Office hours
| Day | Open hours |
|---|---|
| Mon - Fri: | 8 am - 5 pm |
| Sat: | Closed |
| Sun: | Closed |
Facts, features & policies
Building Amenities
Community Rooms
- Business Center
- Club House
- Fitness Center
- Lounge
Other
- Laundry: Shared
Outdoor common areas
- Patio
Security
- Controlled Access
Services & facilities
- 24 Hour Maintenance
- Bicycle Storage
- Online Maintenance Portal
- Online Rent Payment
- Package Service
View description
- City
Unit Features
Appliances
- Dishwasher
- Freezer
- Garbage Disposal
- Microwave Oven
- Oven
- Range
- Refrigerator
Cooling
- Wall Mounted Air Conditioning
Flooring
- Hardwood
Heating
- Electric
Internet/Satellite
- Building-wide Wireless
Other
- Furnished
Policies
Parking
- Detached Garage
Lease terms
- Flexible
- Monthly
- Six months
- One year
- More than 1 year
Pet essentials
- DogsDogs are not allowed
- CatsCats are not allowed
Neighborhood: San Pablo Gateway
Areas of interest
Use our interactive map to explore the neighborhood and see how it matches your interests.
Travel times
Walk, Transit & Bike Scores
Walk Score®
/ 100
Walker's ParadiseTransit Score®
/ 100
Excellent TransitBike Score®
/ 100
Biker's ParadiseNearby schools in Oakland
GreatSchools rating
- 2/10Westlake Middle SchoolGrades: 6-8Distance: 1 mi
- 8/10Oakland Technical High SchoolGrades: 9-12Distance: 2.2 mi
Frequently asked questions
What is the walk score of The Collective?
The Collective has a walk score of 97, it's a walker's paradise.
What is the transit score of The Collective?
The Collective has a transit score of 87, it has excellent transit.
What schools are assigned to The Collective?
The schools assigned to The Collective include Westlake Middle School and Oakland Technical High School.
Does The Collective have in-unit laundry?
No, but The Collective has shared building laundry.
What neighborhood is The Collective in?
The Collective is in the San Pablo Gateway neighborhood in Oakland, CA.
What are The Collective's policies on pets?
Cats are not allowed. Small dogs are not allowed. Large dogs are not allowed.
There are 5+ floor plans availableWith 128% more variety than properties in the area, you're sure to find a place that fits your lifestyle.
