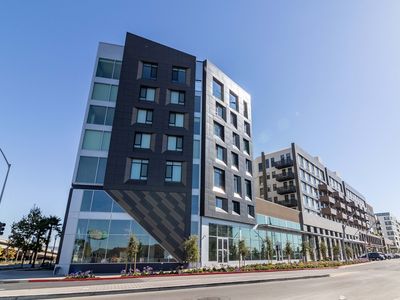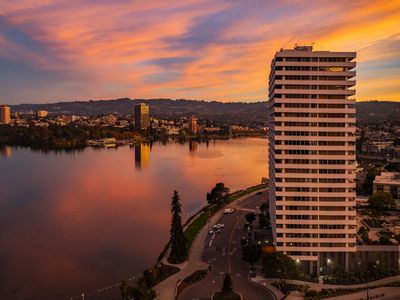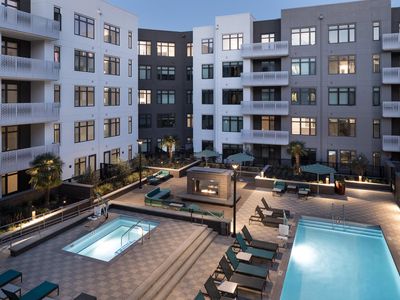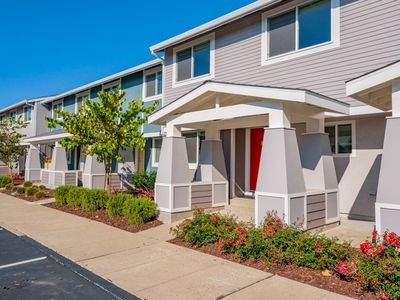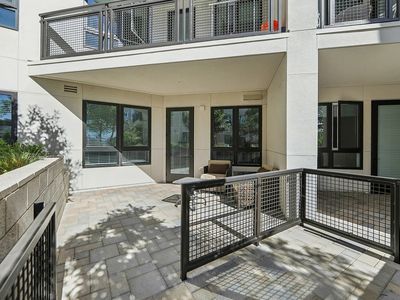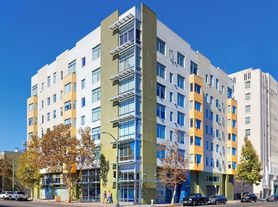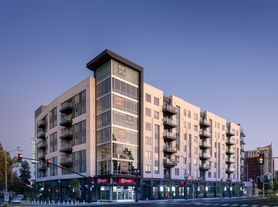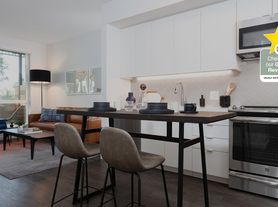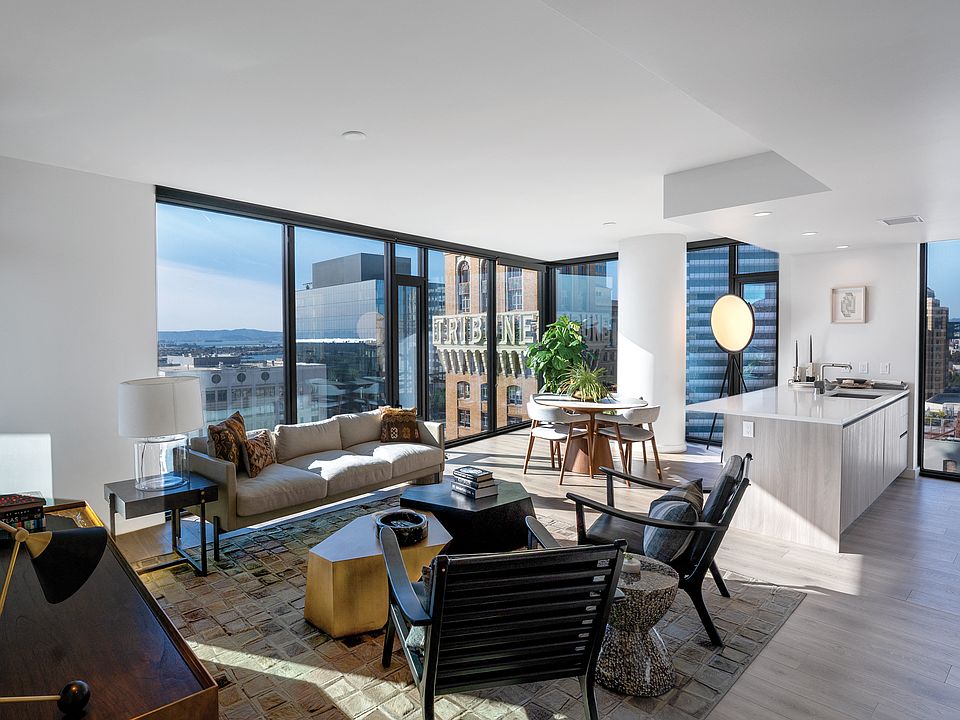
Atlas
385 14th St, Oakland, CA 94612
Please call the leasing office for details.
*Base Rent. Minimum lease term applies. Other costs and Fees are excluded. Restrictions apply; please call for details.
Available units
This listing now includes required monthly fees in the total monthly price. Price shown reflects the lease term provided for each unit.
Unit , sortable column | Sqft, sortable column | Available, sortable column | Total monthly price, sorted ascending |
|---|---|---|---|
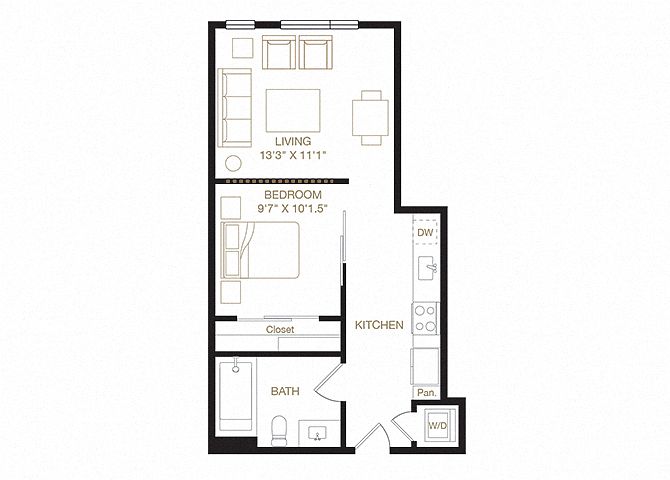 | 660 | Apr 7 | $2,502 |
 | 535 | Mar 18 | $2,632 |
 | 535 | Now | $2,647 |
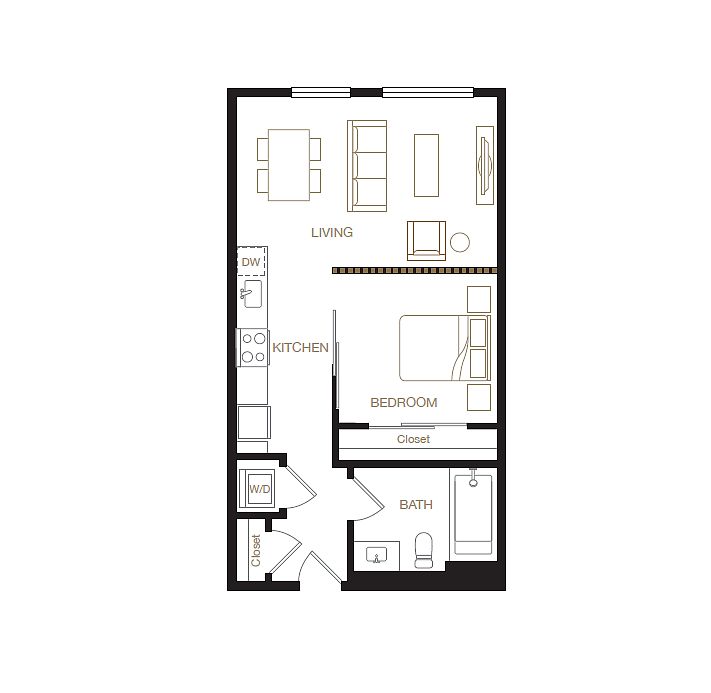 | 590 | Mar 21 | $2,657 |
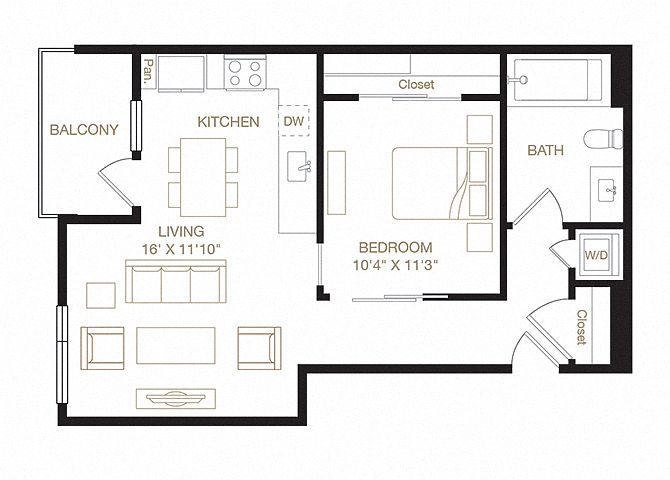 | 650 | Apr 6 | $2,807 |
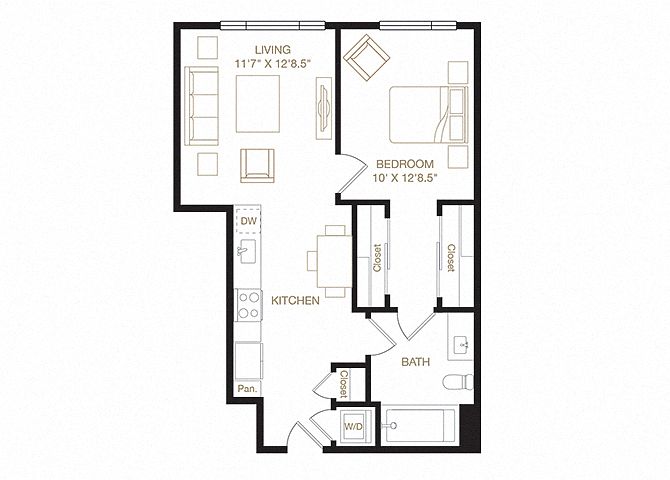 | 660 | Apr 6 | $2,816 |
 | 660 | Mar 28 | $2,832 |
 | 660 | Mar 29 | $2,832 |
 | 660 | Mar 27 | $2,892 |
 | 660 | Now | $2,987 |
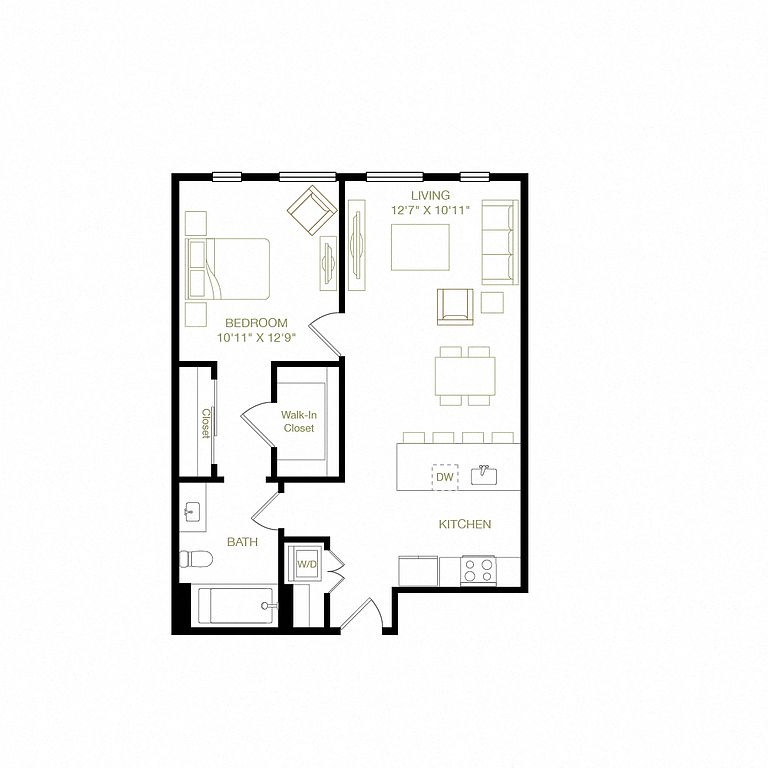 | 745 | Apr 8 | $3,002 |
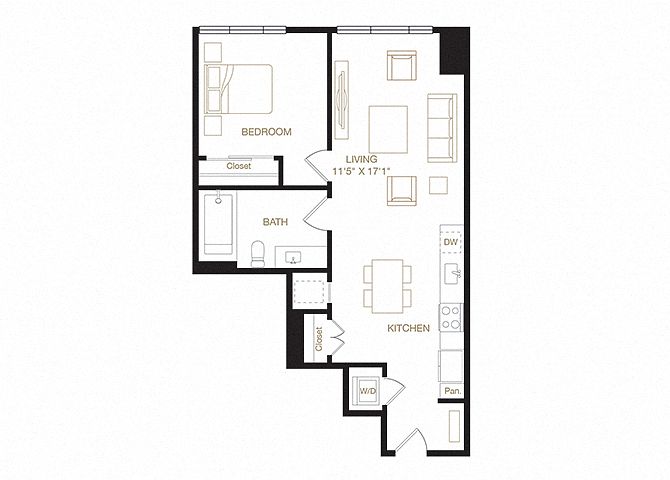 | 705 | Now | $3,157 |
 | 745 | Mar 7 | $3,227 |
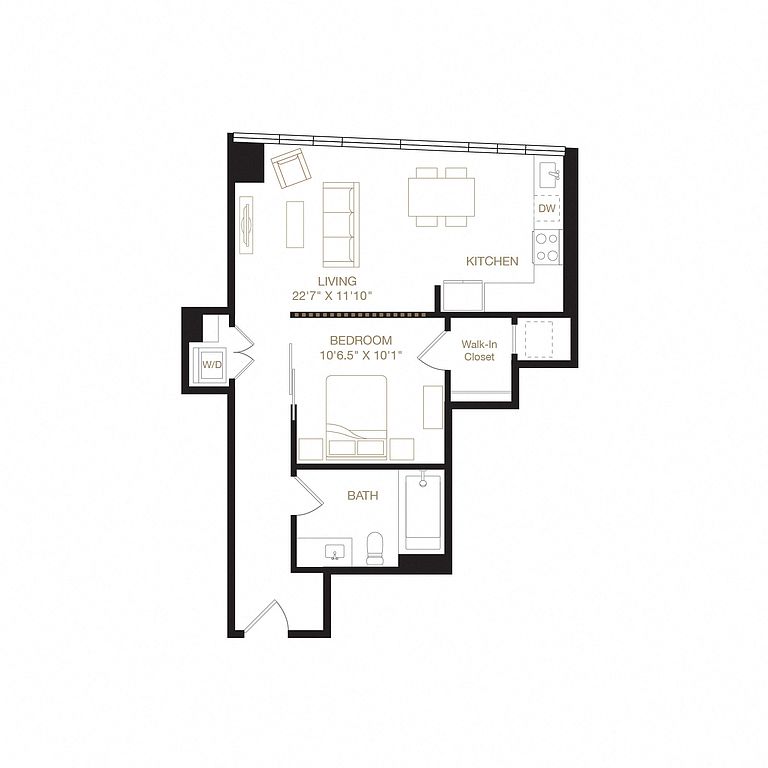 | 660 | Mar 7 | $3,242 |
 | 660 | Apr 7 | $3,272 |
What's special
| Day | Open hours |
|---|---|
| Mon - Fri: | 10 am - 6 pm |
| Sat: | 10 am - 6 pm |
| Sun: | 10 am - 5 pm |
Property map
Tap on any highlighted unit to view details on availability and pricing
Facts, features & policies
Building Amenities
Community Rooms
- Business Center
- Club House
- Fitness Center
- Lounge: Rooftop Lounge
Other
- Hot Tub
- Swimming Pool
Outdoor common areas
- Barbecue: BBQ Grill
Security
- Gated Entry: Gated Community
Services & facilities
- Elevator: Near Elevator
- On-Site Maintenance
- Storage Space
View description
- View 5 - Interior Courtyard/Pool
Unit Features
Appliances
- Dishwasher: App Dishwasher
- Refrigerator: App Refrigerator
- Washer: App W/D
Cooling
- Air Conditioning: Svc Air Conditioning
Flooring
- Hardwood: Flooring Hardwood
Other
- Balcony
- Patio Balcony: Balcony
Policies
Parking
- None
Lease terms
- 12, 13, 14, 15, 16, 17, 18
Utilities included in rent
- Internet
Pet essentials
- DogsAllowedMonthly dog rent$70Dog deposit$500
- CatsAllowedMonthly cat rent$70Cat deposit$500
Additional details
Special Features
- Appliances Stainless
- Closet Walk-In
- Concierge
- Concierge Services
- Corner Unit
- Cyber Cafe
- Dimond
- Dual Closet
- Ev Charging Available
- Extra Windows
- Island
- Large Terrace
- Nest Thermostats
- Penthouse
- Quartz Countertops
- Terrace
- Walk In Closet
Neighborhood: Downtown
Areas of interest
Use our interactive map to explore the neighborhood and see how it matches your interests.
Travel times
Walk, Transit & Bike Scores
Nearby schools in Oakland
GreatSchools rating
- 9/10Lincoln Elementary SchoolGrades: K-5Distance: 0.3 mi
- 2/10Westlake Middle SchoolGrades: 6-8Distance: 1 mi
- 8/10Oakland Technical High SchoolGrades: 9-12Distance: 2.2 mi
Frequently asked questions
Atlas has a walk score of 100, it's a walker's paradise.
Atlas has a transit score of 89, it has excellent transit.
The schools assigned to Atlas include Lincoln Elementary School, Westlake Middle School, and Oakland Technical High School.
Atlas is in the Downtown neighborhood in Oakland, CA.
To have a cat at Atlas there is a required deposit of $500. This building has monthly fee of $70 for cats. To have a dog at Atlas there is a required deposit of $500. This building has monthly fee of $70 for dogs.
Yes, 3D and virtual tours are available for Atlas.



