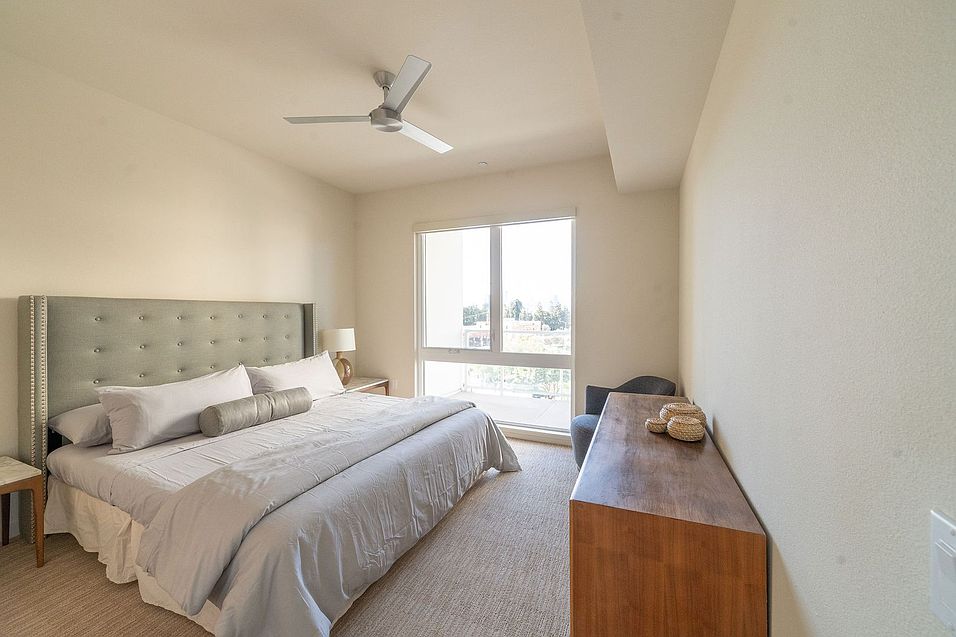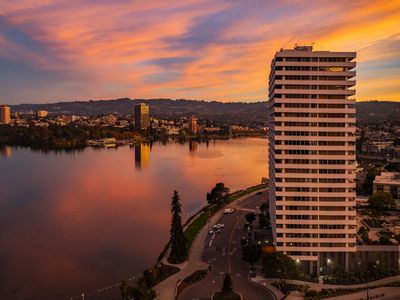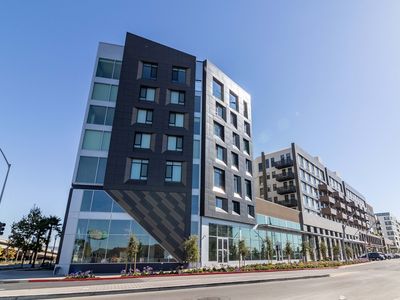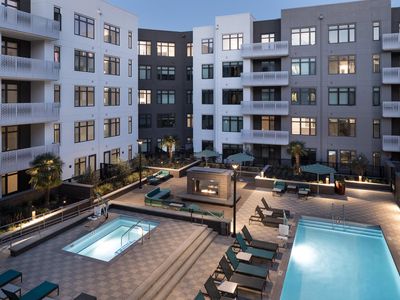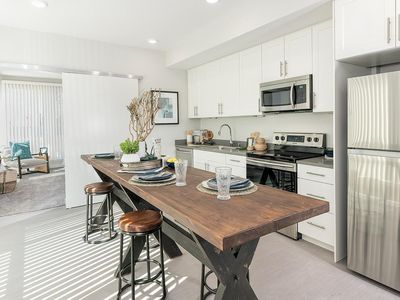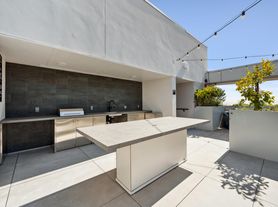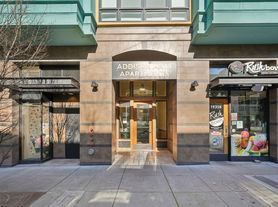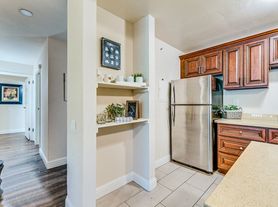One Piedmont is a warm, inviting community with a state-of-the-art residential environment. We feature stunning common spaces with exquisite views, while also providing high-end security and access systems. In addition, our one, two, and three-bedroom apartments in Oakland, CA, have multiple lounges, a convenient, modern gym, private workspaces, secured parcel delivery, and a gated parking garage with secured mechanical parking. One Piedmont gives you everything you want AND everything you need and love for your new Home.
Amenities: central air-conditioning, keyless room entry, stylish kitchen with sleek appliances, high-end interior unit finishes, ceiling fan in the master bedroom, large walk-in closets, large windows, and great, spacious floor plans.
Pet Policy: Cats allowed, Dogs allowed
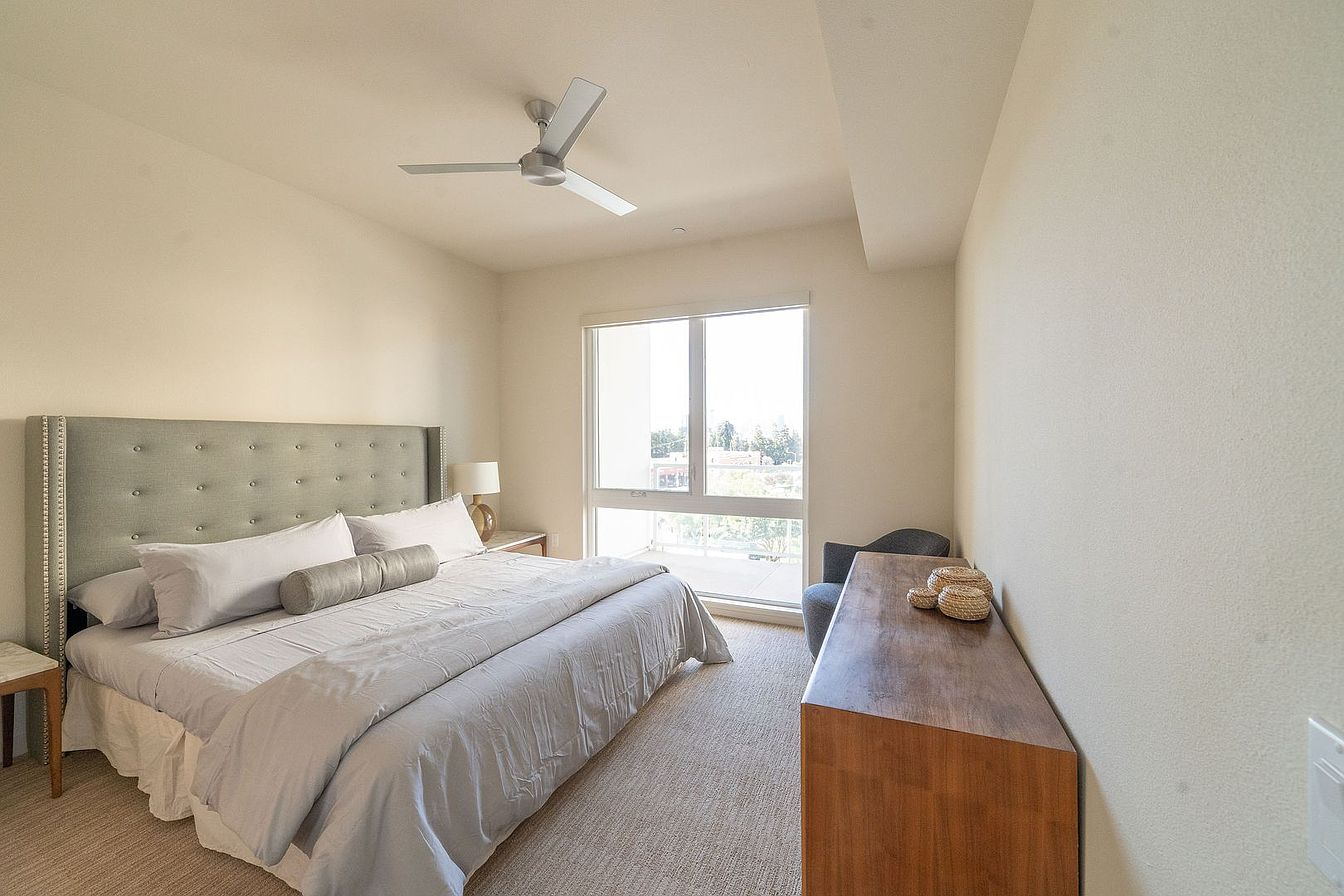
New construction
Apartment building
2 beds
Pet-friendly
In-unit laundry (W/D)
Available units
Price may not include required fees and charges
Price may not include required fees and charges.
Unit , sortable column | Sqft, sortable column | Available, sortable column | Base rent, sorted ascending |
|---|---|---|---|
1,215 | Now | $3,372 | |
1,196 | Now | $3,518 | |
1,156 | Now | $3,542 | |
1,133 | Now | $3,692 | |
1,196 | Now | $3,774 | |
1,196 | Now | $3,774 | |
1,196 | Now | $3,778 | |
1,156 | Now | $3,827 | |
1,197 | Now | $3,891 | |
1,197 | Now | $3,981 | |
1,215 | Now | $4,010 |
What's special
Large balconiesEmphasis on natural lightExtra-large windowsMarble shower wallsLarge private balconiesQuartz counters and vanitiesRooftop deck
The City of Oakland's Fair Chance Housing Ordinance requires that rental housing providers display this notice to applicants
Property map
Tap on any highlighted unit to view details on availability and pricing
Use ctrl + scroll to zoom the map
Facts, features & policies
Building Amenities
Community Rooms
- Fitness Center: State of the Art Fitness Center
- Lounge
Other
- In Unit: In unit Washer& Dryer
Services & facilities
- Bicycle Storage
View description
- Expansive Roof Deck with Stunning City and Hill Views
Unit Features
Appliances
- Dishwasher: Stainless Steel Dishwasher
- Dryer: In unit Washer& Dryer
- Microwave Oven: Stainless Steel Microwave
- Range Oven: Stainless Steel Gas Range/Oven
- Refrigerator: Stainless Steel Refrigerator
- Washer: In unit Washer& Dryer
Cooling
- Air Conditioning: In-Unit Air Conditioning
Heating
- Gas
Other
- 9' Ceiling Heights And 8' Entry Doors
- Balcony: Balcony in Master Bedroom
- Common Area Workspace With Private Rooms
- Extremely Large Floor Plans With Extra Large Closets
- Full Outdoor Kitchen And Fireplaces
- Furnished: fully furnished apartments
- Keyless Community Entry With Butterflymx System
- Keyless Room Entry
- Large Windows With Upgraded Roller Shades And Black Out Shades In The Bedrooms
- Luxurious Marble Shower Walls
- Patio Balcony: Balcony in Master Bedroom
- Quartz Countertops And Vanities
- Stainless Steel Gas Oven/range
- Stainless Steel Mircowave
- Stunning Chef Inspired Open Kitchens With Gas Ranges
- Stunning Lobby Entrance With Reception Area
- Stylish Kitchen With Sleek Appliances
- Wide Open Chef Inspired Kitchens
Policies
Parking
- Garage: RFID Readers for Touchless Garage Car Entry
Pet essentials
- DogsAllowedSmall and large OK
- CatsAllowed
Neighborhood: Piedmont Avenue
Areas of interest
Use our interactive map to explore the neighborhood and see how it matches your interests.
Travel times
Walk, Transit & Bike Scores
Walk Score®
/ 100
Walker's ParadiseTransit Score®
/ 100
Good TransitBike Score®
/ 100
Biker's ParadiseNearby schools in Oakland
GreatSchools rating
- 5/10Piedmont Avenue Elementary SchoolGrades: K-5Distance: 0.6 mi
- 2/10Westlake Middle SchoolGrades: 6-8Distance: 0.7 mi
- 8/10Oakland Technical High SchoolGrades: 9-12Distance: 0.6 mi
Frequently asked questions
What is the walk score of 240 W Macarthur Blvd?
240 W Macarthur Blvd has a walk score of 96, it's a walker's paradise.
What is the transit score of 240 W Macarthur Blvd?
240 W Macarthur Blvd has a transit score of 66, it has good transit.
What schools are assigned to 240 W Macarthur Blvd?
The schools assigned to 240 W Macarthur Blvd include Piedmont Avenue Elementary School, Westlake Middle School, and Oakland Technical High School.
Does 240 W Macarthur Blvd have in-unit laundry?
Yes, 240 W Macarthur Blvd has in-unit laundry for some or all of the units.
What neighborhood is 240 W Macarthur Blvd in?
240 W Macarthur Blvd is in the Piedmont Avenue neighborhood in Oakland, CA.

