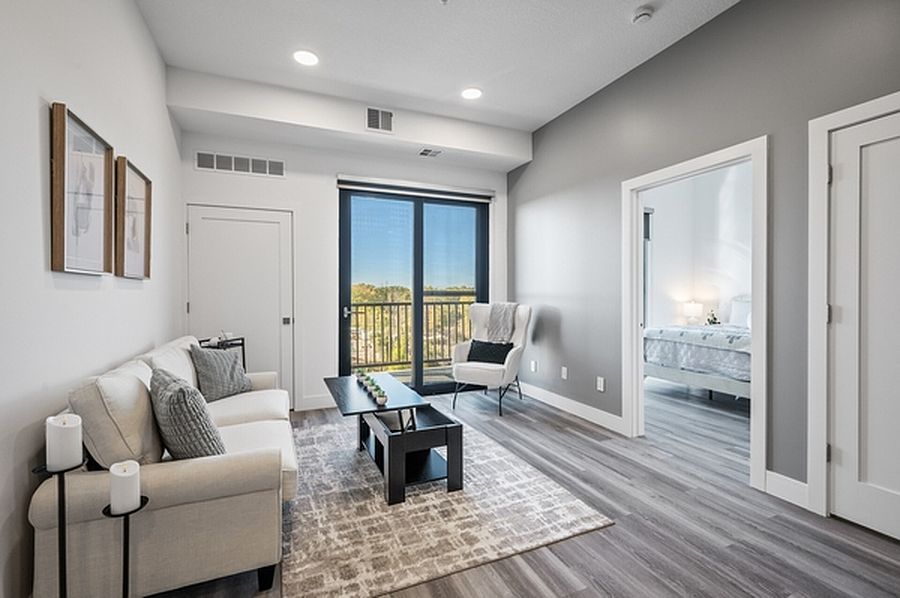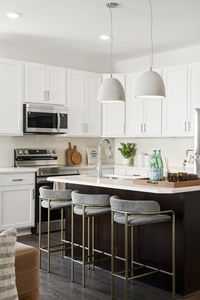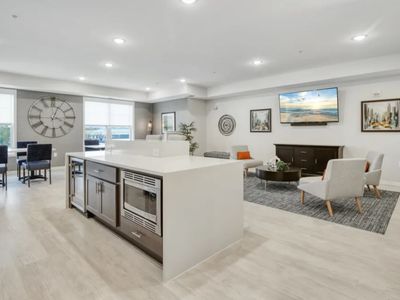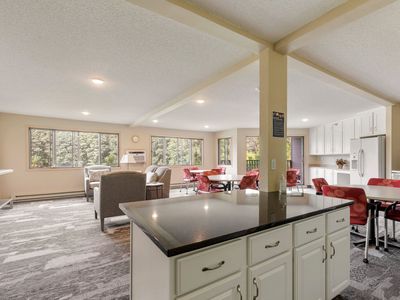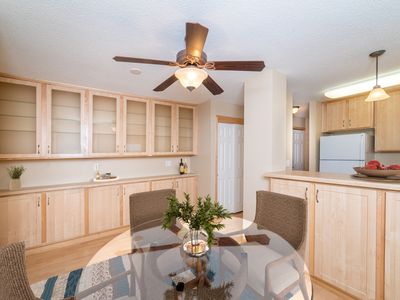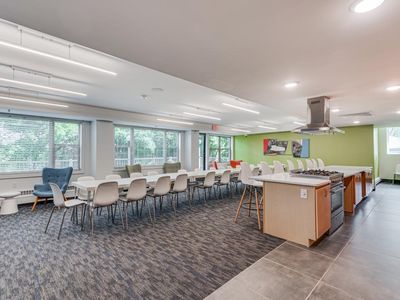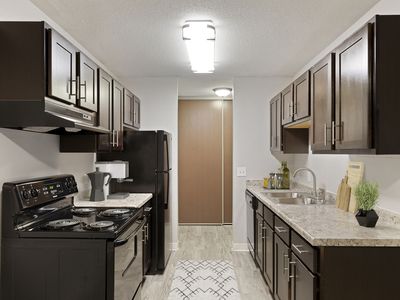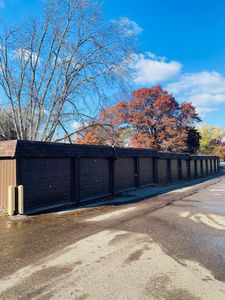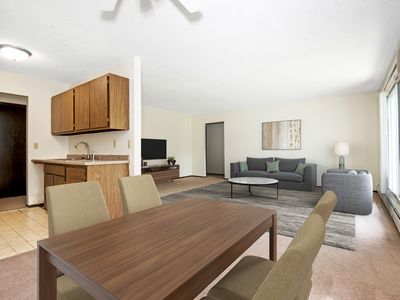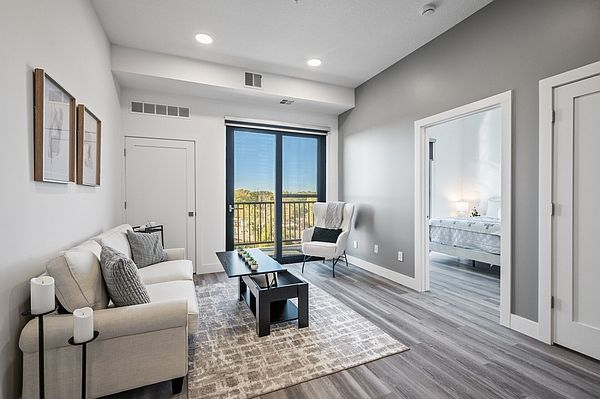
- Special offer! One Month Free!
(Advertised rates reflect prorated promotions)Expires December 31, 2025
Available units
Unit , sortable column | Sqft, sortable column | Available, sortable column | Base rent, sorted ascending |
|---|---|---|---|
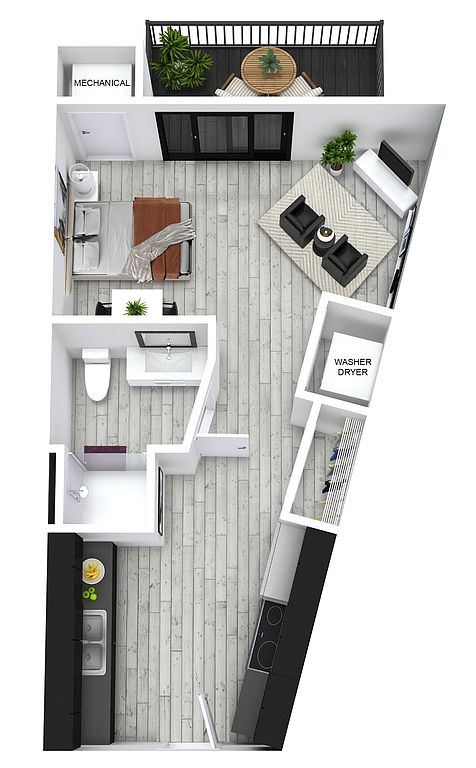 | 400 | Dec 11 | $1,283 |
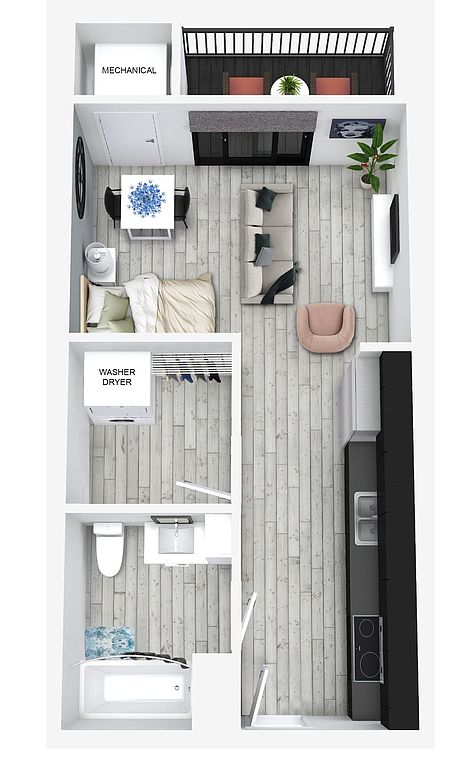 | 465 | Now | $1,346 |
 | 455 | Now | $1,359 |
 | 455 | Now | $1,359 |
 | 455 | Now | $1,359 |
 | 458 | Now | $1,364 |
 | 458 | Now | $1,364 |
 | 458 | Now | $1,364 |
 | 458 | Now | $1,364 |
 | 455 | Now | $1,372 |
 | 455 | Now | $1,372 |
 | 455 | Now | $1,381 |
 | 455 | Now | $1,398 |
 | 455 | Now | $1,398 |
 | 455 | Now | $1,398 |
What's special
Office hours
| Day | Open hours |
|---|---|
| Mon - Fri: | By appointment only |
| Sat: | By appointment only |
| Sun: | Closed |
Property map
Tap on any highlighted unit to view details on availability and pricing
Facts, features & policies
Building Amenities
Community Rooms
- Business Center
- Club House
- Conference Room
- Fitness Center
- Game Room: Gaming Stations
- Lounge: TVLounge
- Recreation Room
Other
- Hookups: Washer/Dryer Connections
- Swimming Pool: Pool
Outdoor common areas
- Garden: Rooftop Zen Garden
- Patio
- Sundeck
- Trail: Jogging / Walking Trails
Security
- Controlled Access
Services & facilities
- Elevator
- Guest Suite: Guest Room Available
- On-Site Maintenance: OnSiteMaintenance
- On-Site Management: OnSiteManagement
- Package Service: PackageReceiving
- Storage Space: Storage Space Available
View description
- View
Unit Features
Appliances
- Dishwasher
- Garbage Disposal
- Microwave Oven: Microwave
- Refrigerator
- Washer/Dryer Hookups: Washer/Dryer Connections
Cooling
- Air Conditioning
- Ceiling Fan
Internet/Satellite
- High-speed Internet Ready: High Speed Internet Access
Other
- Balcony
- Courtyard
- Double Sink Vanity: Double Sink & Vanity
- Framed Mirrors
- Individual Unit Climate Control
- Kitchen Island
- Large Closets
- Linen Closet
- Pantry
- Patio Balcony: Balcony
- Window Coverings
Policies
Parking
- Garage: Garage Parking Available
Lease terms
- 6 months, 7 months, 8 months, 9 months, 10 months, 11 months, 12 months, 13 months, 14 months, 15 months, 16 months, 17 months, 18 months, 19 months, 20 months
Pet essentials
- DogsAllowedMonthly dog rent$55
- CatsAllowedMonthly cat rent$45
Special Features
- Bike Repair Station
- Car Wash Area
- Free Weights
- Grocery Service
- Hottubspa
- Media Room
- Multi-use Room
- Public Transportation Access
- Recycling
Neighborhood: 55128
- Suburban CalmSerene suburban setting with space, comfort, and community charm.Family VibesWarm atmosphere with family-friendly amenities and safe, welcoming streets.Outdoor ActivitiesAmple parks and spaces for hiking, biking, and active recreation.Highway AccessQuick highway connections for seamless travel and regional access.
Zip code 55128 spans Oakdale and eastern Maplewood in the Twin Cities east metro, offering suburban calm with four true seasons—snowy winters and warm lake days. The vibe is friendly and low-key, with neighbors on the Gateway State Trail, at Oakdale Nature Preserve’s trails and Discovery Center, around Tanners Lake, and at Walton Park’s summer concerts. Daily needs are close by: Hy-Vee, Cub Foods, Target, and nearby Maplewood Mall and Woodbury’s Tamarack Village; coffee at Caribou and Dunn Brothers; eats from D-Spot wings, Sgt. Pepper’s, and nearby 3rd Act Craft Brewery. Fitness centers and plentiful parks make it easy to stay active, and Battle Creek’s expansive off-leash dog area is a short drive. Highway access via I-94, I-694, and Hwy 36 makes commuting to downtown St. Paul quick. Recent Zillow market trends show a median asking rent around the mid-$1,600s in the past few months, with most listings roughly $1,200–$2,300 per month, depending on size and amenities. Overall, it is family friendly, pet friendly, and known for quiet streets and green space.
Powered by Zillow data and AI technology.
Areas of interest
Use our interactive map to explore the neighborhood and see how it matches your interests.
Travel times
Nearby schools in Oakdale
GreatSchools rating
- NASkyview Community Elementary SchoolGrades: K-5Distance: 1.2 mi
- 4/10Skyview Community Middle SchoolGrades: 6-8Distance: 1.2 mi
- 5/10Tartan Senior High SchoolGrades: 9-12Distance: 1.3 mi
Frequently asked questions
Norhart Oakdale has a walk score of 25, it's car-dependent.
Norhart Oakdale has a transit score of 36, it has some transit.
The schools assigned to Norhart Oakdale include Skyview Community Elementary School, Skyview Community Middle School, and Tartan Senior High School.
Norhart Oakdale has washer/dryer hookups available.
Norhart Oakdale is in the 55128 neighborhood in Oakdale, MN.
This building has monthly fee of $55 for dogs. This building has monthly fee of $45 for cats.

