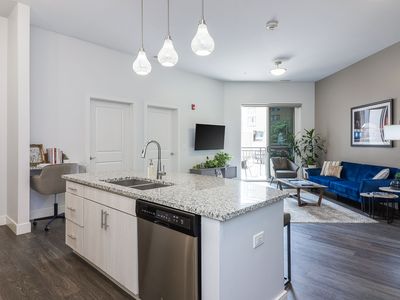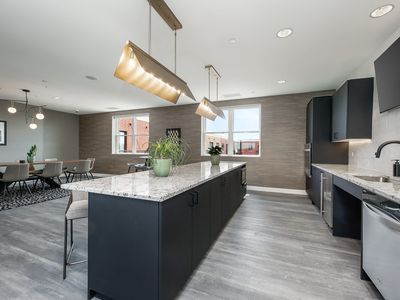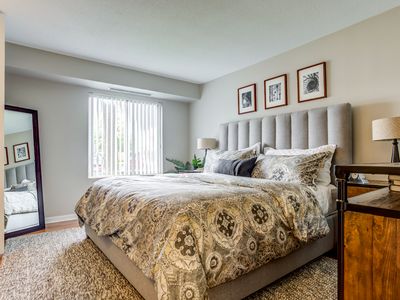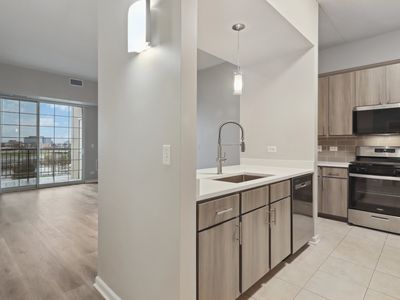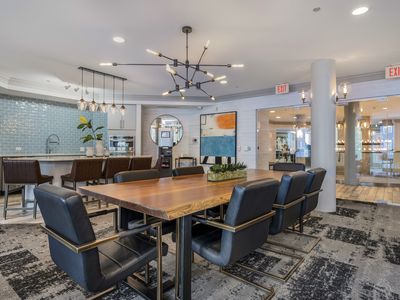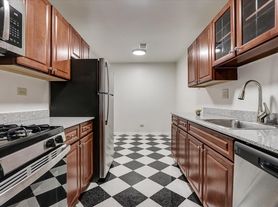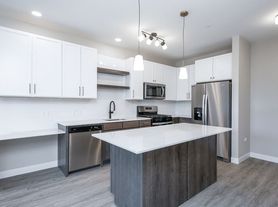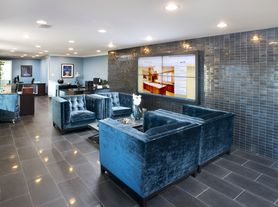Regency Place
2003 S Meyers Rd, Oakbrook Terrace, IL 60181
Available units
Unit , sortable column | Sqft, sortable column | Available, sortable column | Base rent, sorted ascending |
|---|---|---|---|
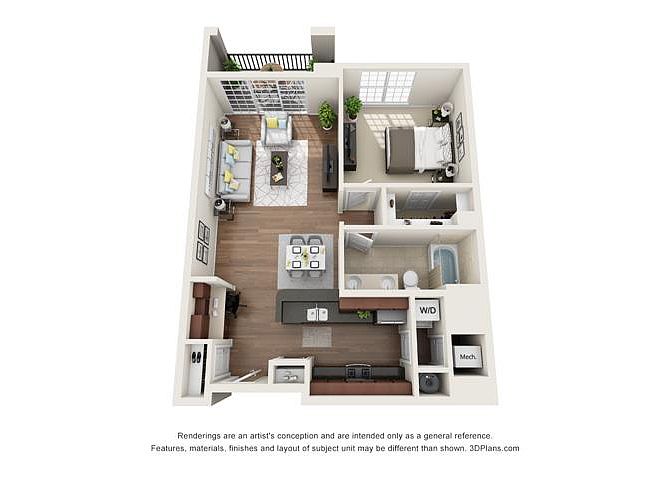 | 868 | Jan 7 | $2,309 |
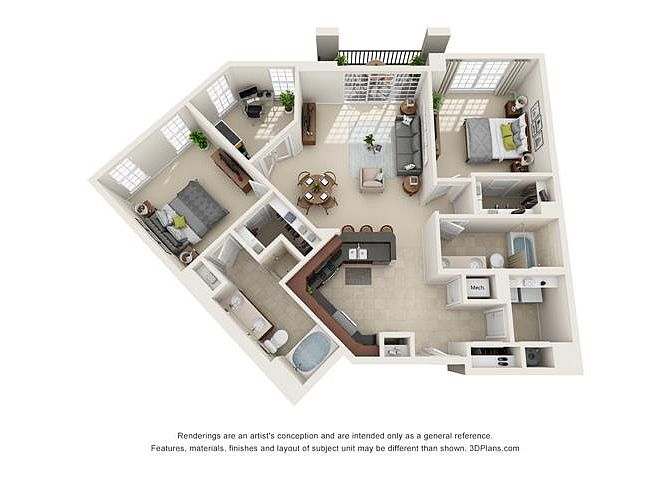 | 1,319 | Now | $3,431 |
What's special
| Day | Open hours |
|---|---|
| Mon - Fri: | 10 am - 6 pm |
| Sat: | 9 am - 5 pm |
| Sun: | Closed |
Facts, features & policies
Building Amenities
Other
- In Unit: Full size washer/ dryers in all homes
- Sauna: Steam Room, Spa and Sauna
- Swimming Pool: Indoor Heated Pool with Expansive Deck Area
Services & facilities
- On-Site Management: Professional On-Site Management
- Package Service: Package Receiving
Unit Features
Appliances
- Dryer: Full size washer/ dryers in all homes
- Washer: Full size washer/ dryers in all homes
Flooring
- Hardwood: Hardwood flooring (select homes)
Policies
Parking
- Cover Park: Underground Heated Garage Parking Included in the
- Off Street Parking: Covered Lot
- Parking Lot: Other
Pet essentials
- DogsAllowedMonthly dog rent$35One-time dog fee$350
- CatsAllowedMonthly cat rent$35One-time cat fee$350
Additional details
Special Features
- 9 Foot Ceilings
- Built-in Computer Desks W/ Shelving
- Cherry Cabinetry In Kitchens And Baths
- Countertop Islands In Kitchens ( Select Homes)
- Crown Molding In All Living And Dining Rooms
- Double Vanities In Master Baths
- Dramatic Vaulted Ceilings (in Select Homes)
- Granite Countertops In Kitchens And Baths
- Impressive Oversized Homes
- Oversized Soaking Tubs
- Pendant Lighting In Kitchens
- Private Balconies
- Well Designed Media Room With Recliner Seating
Neighborhood: 60181
- Community VibeStrong neighborhood connections and community events foster a friendly atmosphere.Commuter FriendlyStreamlined routes and connections make daily commuting simple.Green SpacesScenic trails and gardens with private, less-crowded natural escapes.Shopping SceneBustling retail hubs with boutiques, shops, and convenient everyday essentials.
Centered on Villa Park and parts of Oakbrook Terrace, 60181 blends suburban calm with active trails and a close-knit feel. Tree-lined streets meet the Illinois Prairie Path and Great Western Trail for easy biking and jogging, and Salt Creek Greenway and Sugar Creek Golf Course add green respite. The landmark Ovaltine Court, a former factory turned lofts, hints at the area’s industrial past, while local events at Cortesi Veterans Memorial Park keep the community connected. Everyday convenience is strong: Jewel-Osco, ALDI, Target, and nearby Whole Foods and Mariano’s cover groceries; coffee breaks happen at Fuel & Crème or Brewpoint (nearby); dining ranges from taquerias and Italian spots to More Brewing Co. and lively sports pubs. Fitness is easy with Planet Fitness and LA Fitness, and shopping runs big at Yorktown Center and Oakbrook Center. Metra UP-West Line stations and quick access to I-290, I-88, and Route 83 make commuting simple. According to Zillow market trends, recent median rent hovers around $2,050, with typical listings from about $1,400 to $2,900. The area feels family- and pet-friendly.
Powered by Zillow data and AI technology.
Areas of interest
Use our interactive map to explore the neighborhood and see how it matches your interests.
Travel times
Walk, Transit & Bike Scores
Nearby schools in Oakbrook Terrace
GreatSchools rating
- NAStevenson SchoolGrades: K-2Distance: 0.6 mi
- 3/10Jackson Middle SchoolGrades: 6-8Distance: 1.7 mi
- 9/10Willowbrook High SchoolGrades: 9-12Distance: 1.4 mi
Frequently asked questions
Regency Place has a walk score of 59, it's somewhat walkable.
The schools assigned to Regency Place include Stevenson School, Jackson Middle School, and Willowbrook High School.
Yes, Regency Place has in-unit laundry for some or all of the units.
Regency Place is in the 60181 neighborhood in Oakbrook Terrace, IL.
This building has a one time fee of $350 and monthly fee of $35 for dogs. This building has a one time fee of $350 and monthly fee of $35 for cats.
