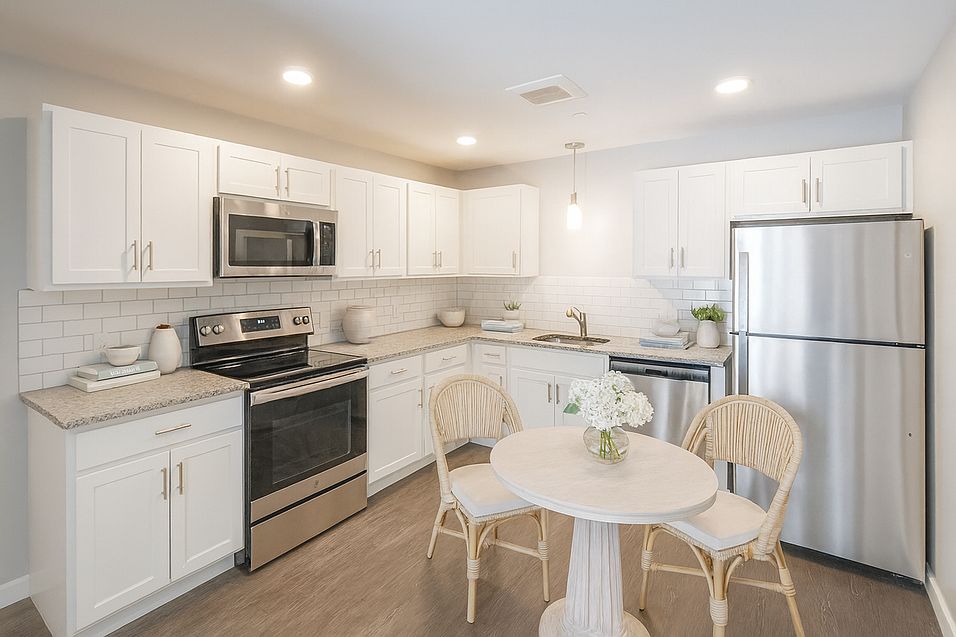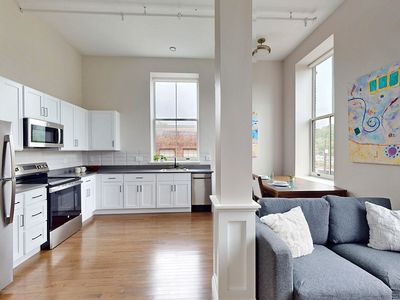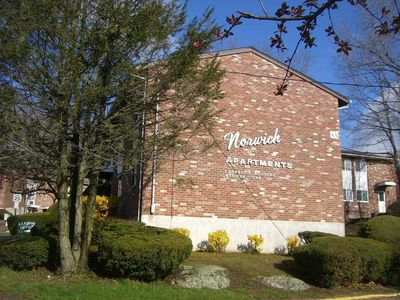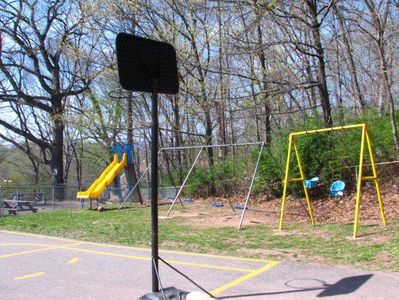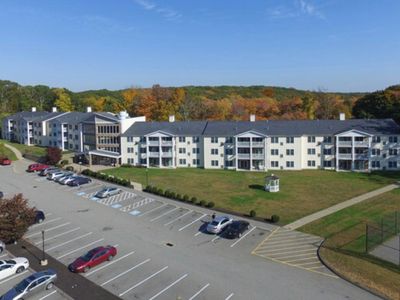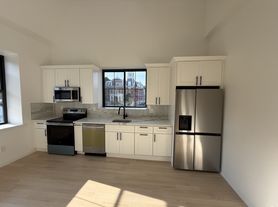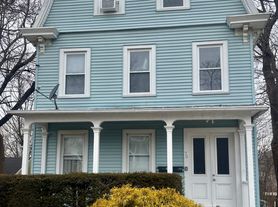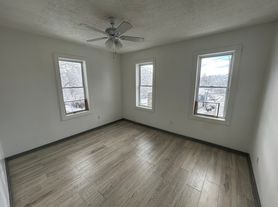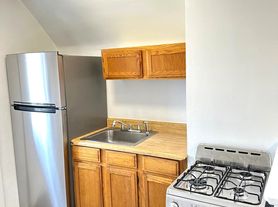Westledge Apartments offers modern, market-rate living in a private setting just minutes from downtown Norwich. Choose from two- and three-bedroom layouts, all featuring granite countertops, tiled backsplashes, white cabinetry, and in-unit washers and dryers. Enjoy a private deck or patio, plus included water, sewer, landscaping, and snow removal. Residents cover electricity, gas, and hot water via high-efficiency systems. One parking space is included per unit; additional spaces and garages are available for $45 and $185 per month, respectively (subject to availability).
This community does not offer subsidized or income-restricted housing. A $65/month Residential Benefits Package enhances your experience with 24/7 maintenance coordination, online portal access, credit reporting, and a dedicated Frontier Fiber Optic representative for your internet and TV setup.
Community features include secure key fob building entry, keyless unit access, and security cameras in common areas. $50 application fee. Pet rent is $45+ per month for up to two pets. See pet policy for details. Monthly risk mitigation fee may apply based on credit score. Broker owned.
Not available for tenants with more than 2 pets, net income below 2.85 times the rent plus other monthly fees, bankruptcy, judgment, eviction within 7 years, or unmet property requirements. Minimum credit score: 625. Credit score under 700 incurs monthly fee.
Three-story building, units 101-112 first, 201-212 second, and 301-312 third floor. Amenities include: Pool, Exercise room, Package room, Playground, Open space lawn areas, Patios with gas grills and picnic tables.
Westledge Apartments has a flexible policy for military personnel as well as convenient corporate and short-term leasing options. Schedule a tour today!
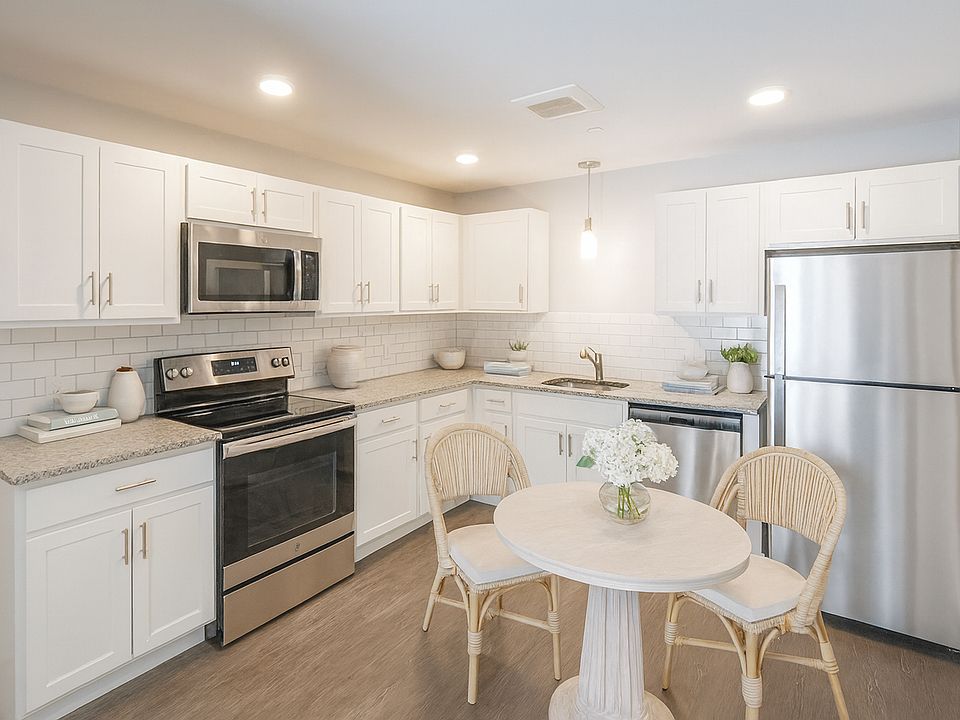
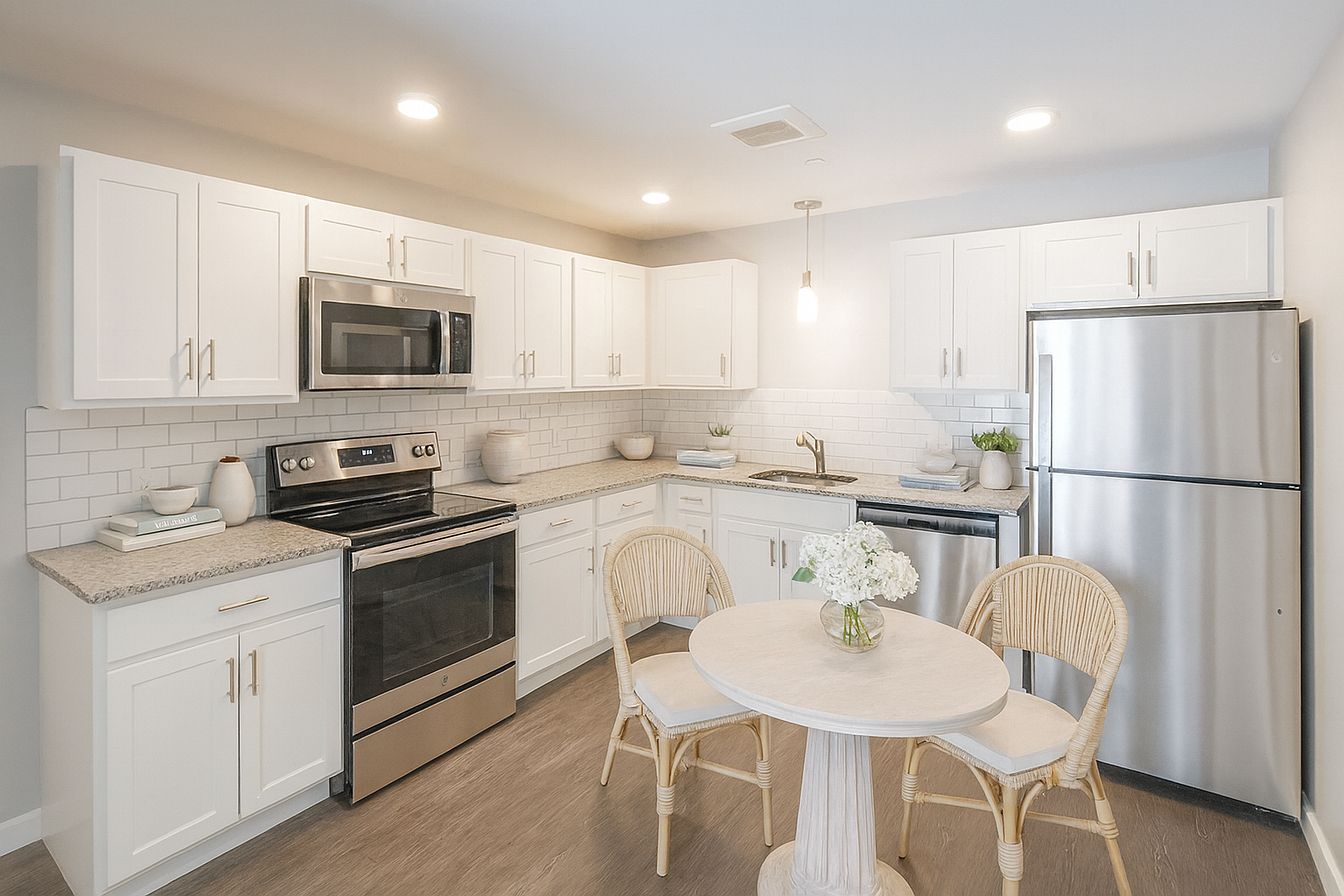
Westledge Apartments
2 Westledge Dr, Norwich, CT 06360
Apartment building
2-3 beds
Pet-friendly
Detached garage
Air conditioning (central)
In-unit laundry (W/D)
Available units
Price may not include required fees and charges
Price may not include required fees and charges.
Unit , sortable column | Sqft, sortable column | Available, sortable column | Base rent, sorted ascending |
|---|---|---|---|
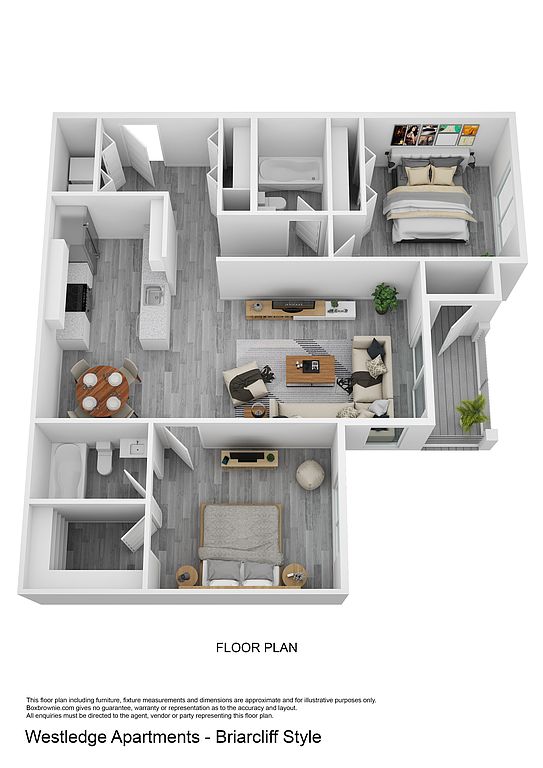 | 998 | Jan 24 | $1,967 |
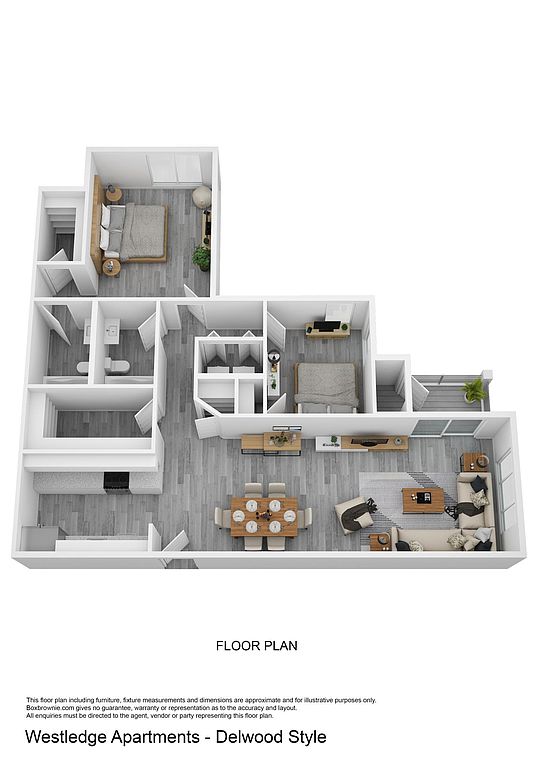 | 1,026 | Mar 7 | $2,067 |
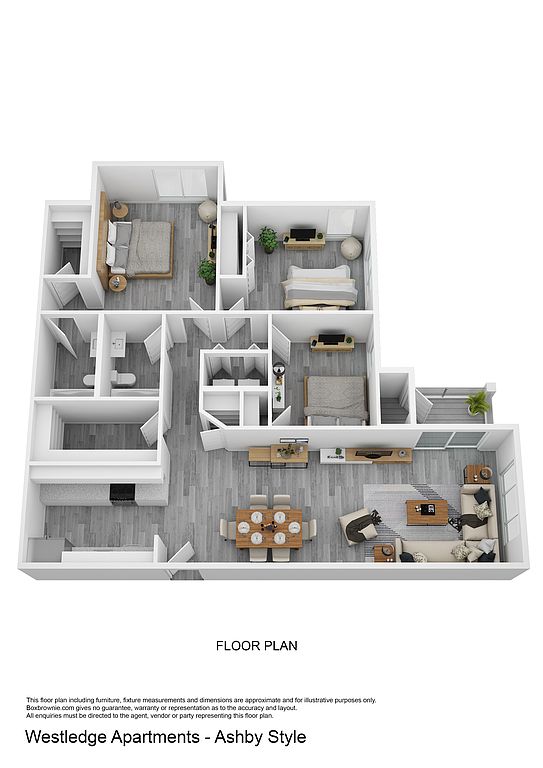 | 1,219 | Now | $2,295 |
 | 1,219 | Feb 14 | $2,415 |
What's special
White cabinetryPrivate deck or patioThree-story buildingGranite countertopsIn-unit washers and dryersOpen space lawn areasTiled backsplashes
3D tour
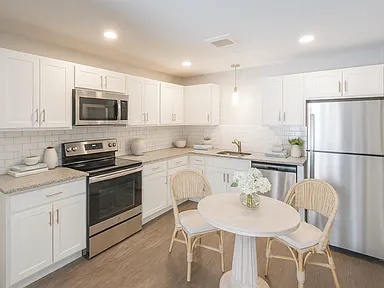 Ashby Style 3 Bedroom/ 2 Bathroom
Ashby Style 3 Bedroom/ 2 Bathroom
Office hours
| Day | Open hours |
|---|---|
| Mon - Fri: | 8 am - 4 pm |
| Sat: | Closed |
| Sun: | Closed |
Facts, features & policies
Building Amenities
Accessibility
- Disabled Access
Community Rooms
- Club House
- Fitness Center
- Lounge
Other
- Laundry: In Unit
- Swimming Pool
Outdoor common areas
- Barbecue
- Deck
- Lawn
- Picnic Area
- Playground
Security
- Controlled Access
- Intercom
Services & facilities
- 24 Hour Maintenance
- Online Maintenance Portal
- Online Rent Payment
- Package Service
View description
- City
- Wooded
Unit Features
Appliances
- Dishwasher
- Dryer
- Microwave Oven
- Oven
- Range
- Refrigerator
- Washer
Cooling
- Air Conditioning
- Ceiling Fan
- Central Air Conditioning
Flooring
- Laminate
Heating
- Gas
Internet/Satellite
- High-speed Internet Ready
Other
- 1 Car-garage
- 2 Full Bathrooms
- 3-foot Wide Hallways
- Appliances With Front Controls
- Balcony
- Gas Grills
- Granite Counters
- High-efficiency Gas Water Heater
- Low Lip Shower
- Patio Balcony: Balcony
- Renovated In 2024
- Windows With Pull Cord Latches
Policies
Parking
- Detached Garage: Includes One-car Detached Garage
- Garage
Lease terms
- Six months
- One year
- More than 1 year
Pet essentials
- Small dogsAllowed
- Large dogsAllowedNumber allowed2
- CatsAllowedNumber allowed2
Special Features
- Additional Parking
- Clubroom
- Exercise Facility
- Grills With Free Gas
Neighborhood: 06360
Areas of interest
Use our interactive map to explore the neighborhood and see how it matches your interests.
Travel times
Walk, Transit & Bike Scores
Walk Score®
/ 100
Somewhat WalkableTransit Score®
/ 100
Some TransitBike Score®
/ 100
Somewhat BikeableNearby schools in Norwich
GreatSchools rating
- 3/10Uncas Elementary SchoolGrades: K-5Distance: 0.2 mi
- 3/10Teachers' Memorial Middle SchoolGrades: 6-8Distance: 1 mi
Frequently asked questions
What is the walk score of Westledge Apartments?
Westledge Apartments has a walk score of 53, it's somewhat walkable.
What is the transit score of Westledge Apartments?
Westledge Apartments has a transit score of 32, it has some transit.
What schools are assigned to Westledge Apartments?
The schools assigned to Westledge Apartments include Uncas Elementary School and Teachers' Memorial Middle School.
Does Westledge Apartments have in-unit laundry?
Yes, Westledge Apartments has in-unit laundry for some or all of the units.
What neighborhood is Westledge Apartments in?
Westledge Apartments is in the 06360 neighborhood in Norwich, CT.
What are Westledge Apartments's policies on pets?
A maximum of 2 cats are allowed per unit. A maximum of 2 large dogs are allowed per unit.
Does Westledge Apartments have virtual tours available?
Yes, 3D and virtual tours are available for Westledge Apartments.


