Fees may apply
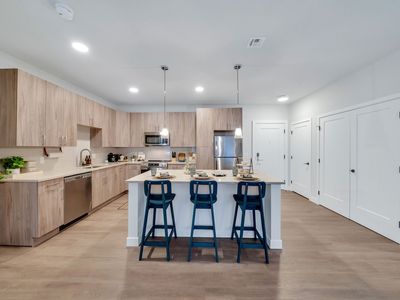
Unit , sortable column | Sqft, sortable column | Available, sortable column | Base rent, sorted ascending |
|---|---|---|---|
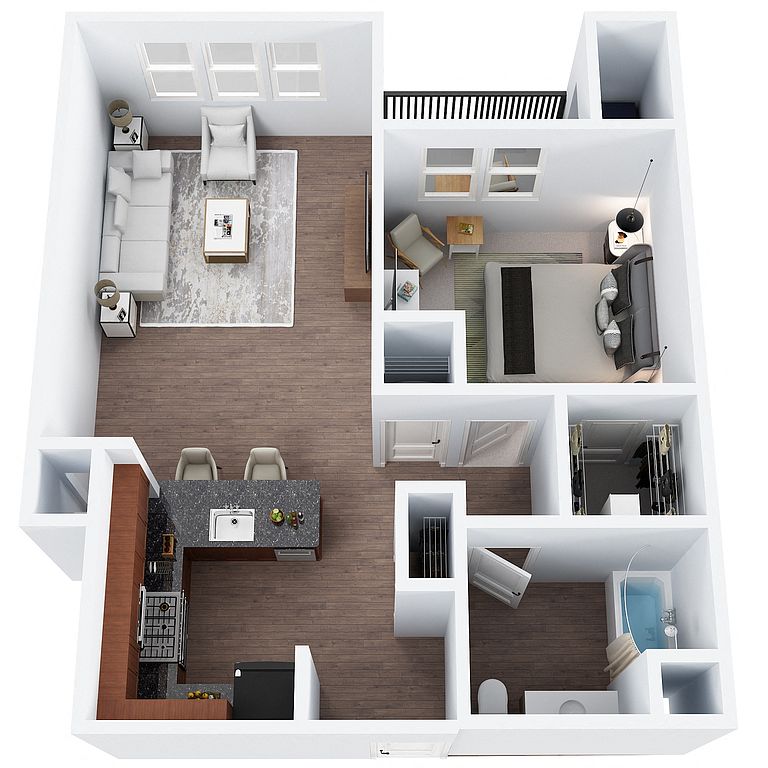 | 760 | Jan 2 | $2,349 |
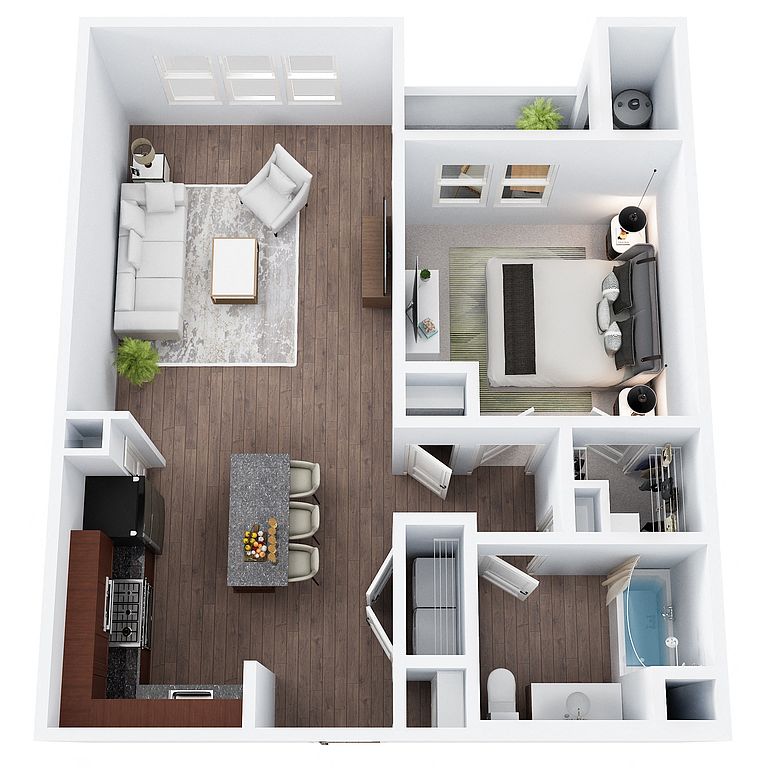 | 781 | Feb 4 | $2,362 |
 | 781 | Mar 7 | $2,377 |
 | 781 | Feb 11 | $2,387 |
 | 781 | Jan 8 | $2,472 |
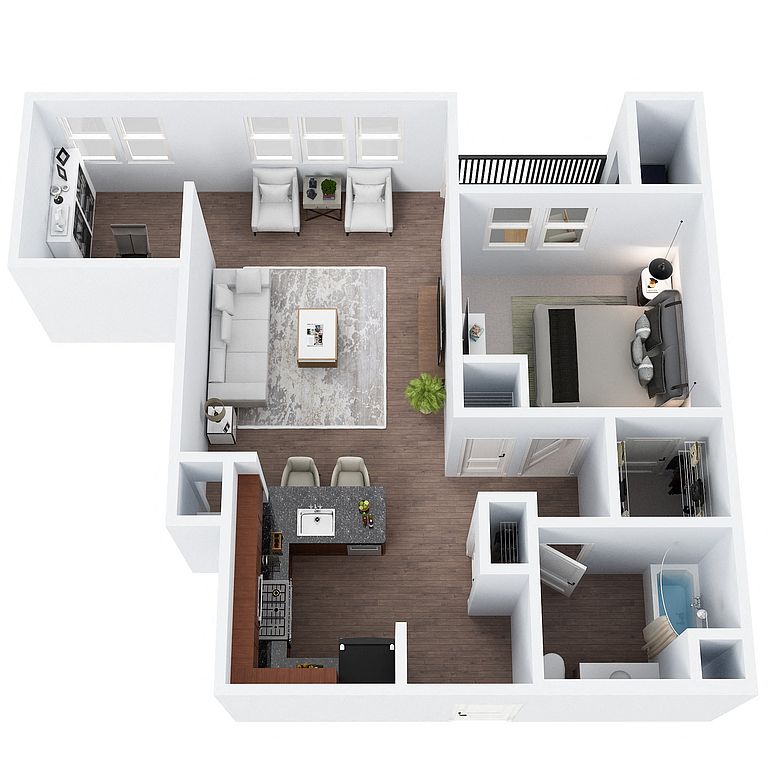 | 845 | Nov 25 | $2,565 |
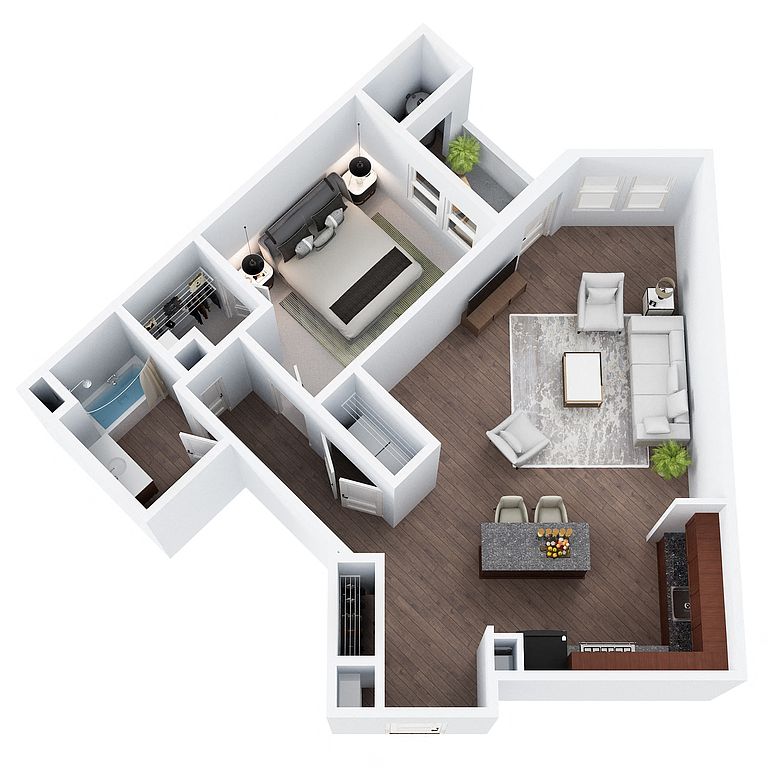 | 865 | Dec 17 | $2,582 |
 | 865 | Jan 14 | $2,592 |
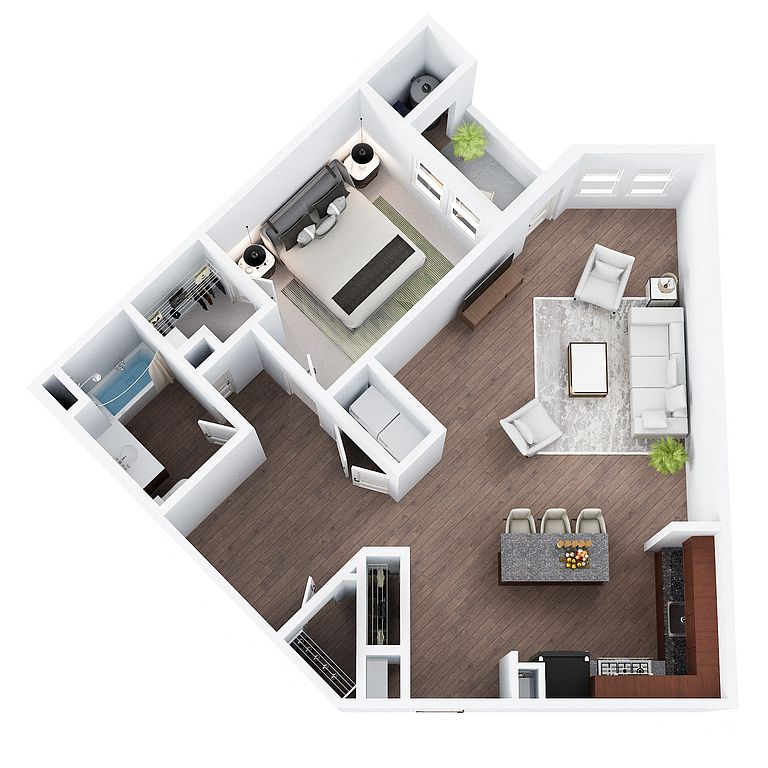 | 956 | Now | $2,666 |
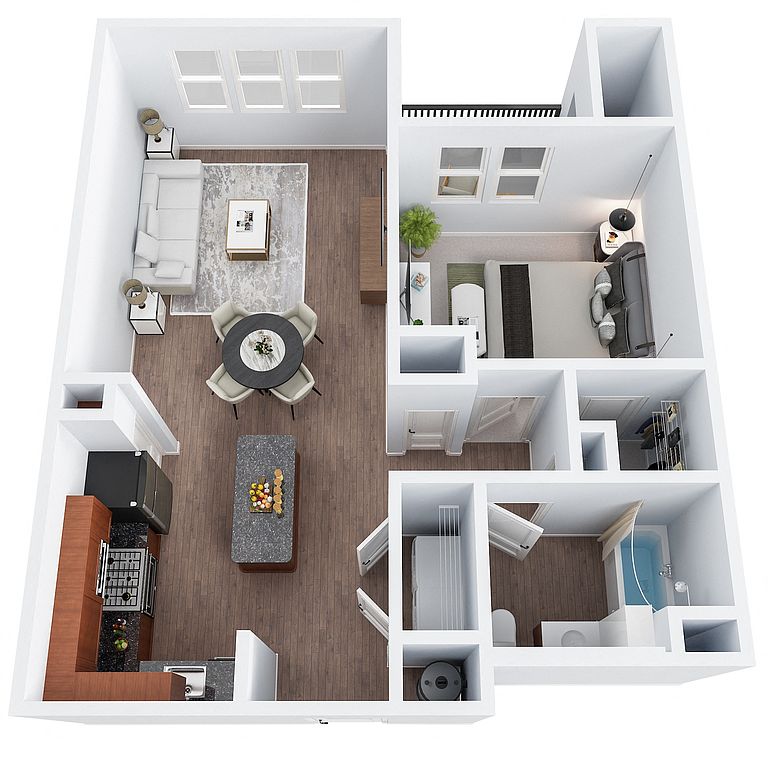 | 765 | Dec 24 | $2,667 |
 | 956 | Jan 29 | $2,696 |
 | 956 | Dec 26 | $2,706 |
 | 956 | Dec 10 | $2,716 |
 | 956 | Jan 21 | $2,726 |
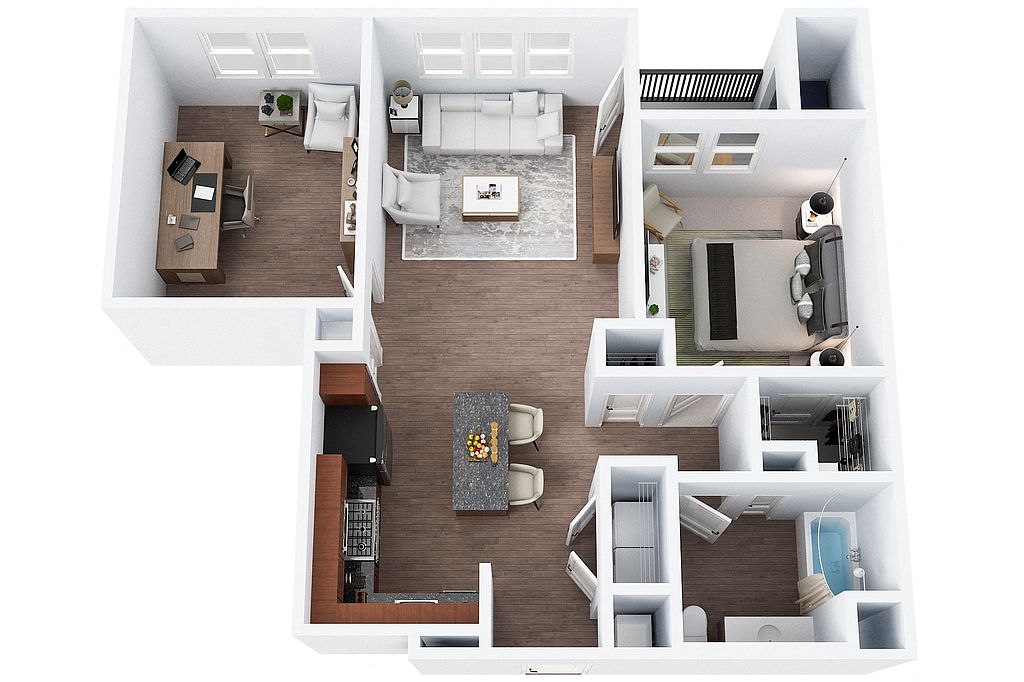 | 924 | Jan 10 | $2,726 |
| Day | Open hours |
|---|---|
| Mon: | 8:30 am - 5:30 pm |
| Tue: | 8:30 am - 5:30 pm |
| Wed: | 8:30 am - 5:30 pm |
| Thu: | 8:30 am - 5:30 pm |
| Fri: | 8:30 am - 4 pm |
| Sat: | Closed |
| Sun: | 8:30 am - 5:30 pm |
Tap on any highlighted unit to view details on availability and pricing
Use our interactive map to explore the neighborhood and see how it matches your interests.
The Confluence at Norwalk has a walk score of 90, it's a walker's paradise.
The Confluence at Norwalk has a transit score of 54, it has good transit.
The schools assigned to The Confluence at Norwalk include Silvermine Dual Language Magnet School, West Rocks Middle School, and Norwalk High School.
Yes, The Confluence at Norwalk has in-unit laundry for some or all of the units.
The Confluence at Norwalk is in the 06850 neighborhood in Norwalk, CT.
This building has a one time fee of $600 and monthly fee of $60 for dogs. This building has a one time fee of $600 and monthly fee of $60 for cats.