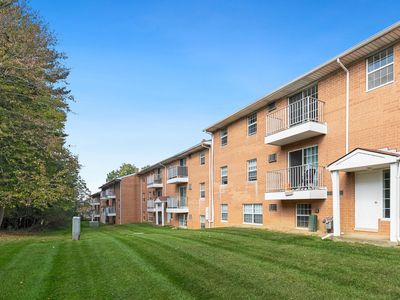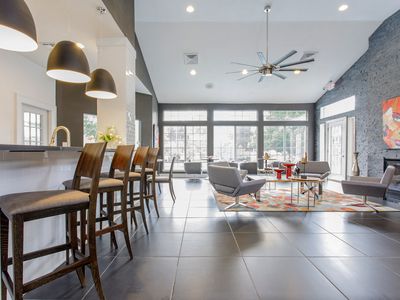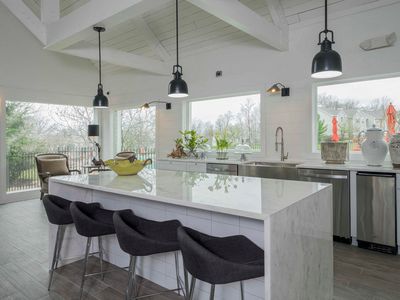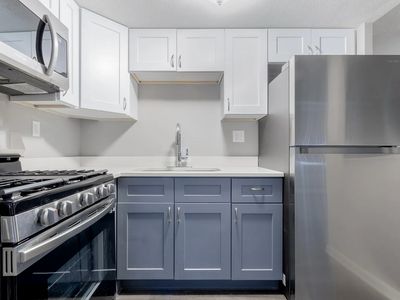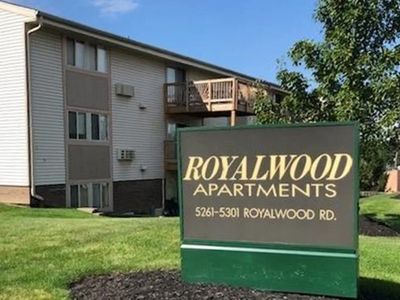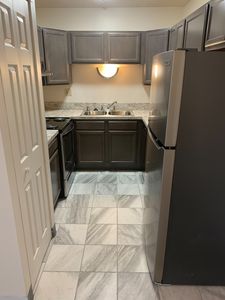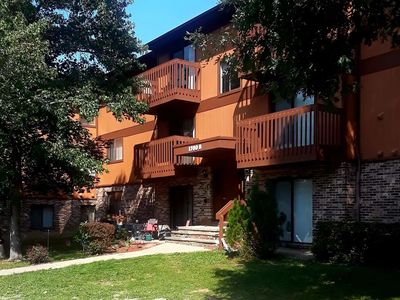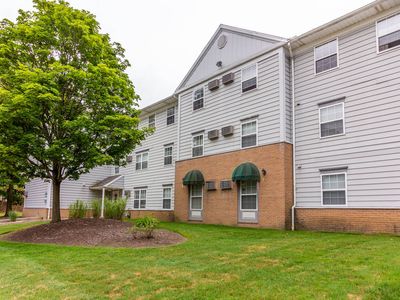Life just got better. Expect Great Living!
Living at Oak Brook Gardens means a convenient location and a comfortable home. Residents can enjoy lounging on the sun deck beside the pool or walking in Mill Stream Run Reservation that is just minutes from the community. Oak Brook Gardens' 1 and 2 bedroom suites include a fully equipped kitchen, ceiling fans, full-view closets throughout and more amenities to make you feel right at home. With an on-site property staff, free heat and water, and 24-hour emergency maintenance, Oak Brook Gardens is the perfect place to call home.

Explore 3D tour
Special offer
- Special offer! Enjoy a $500 Move-In Discount on Select Apartment Homes! Restrictions Apply. Contact Us for Details!
Apartment building
1-2 beds
Pet-friendly
Surface parking lot
Shared laundry
Available units
Price may not include required fees and charges
Price may not include required fees and charges.
Unit , sortable column | Sqft, sortable column | Available, sortable column | Base rent, sorted ascending |
|---|---|---|---|
101 1 bd, 1 ba | 620 | Nov 29 | $889 |
103 1 bd, 1 ba | 620 | Jan 3 | $889 |
207 1 bd, 1 ba | 620 | Jan 3 | $999 |
309 1 bd, 1 ba | 620 | Nov 27 | $999 |
311 1 bd, 1 ba | 692 | Nov 20 | $1,019 |
102 2 bd, 1 ba | 830 | Now | $1,139 |
208 2 bd, 1 ba | 830 | Nov 20 | $1,199 |
206 2 bd, 1 ba | 830 | Nov 20 | $1,199 |
312 2 bd, 1 ba | 830 | Nov 27 | $1,199 |
What's special
Swimming pool
Cool down on hot days
This building features access to a pool. Less than 8% of buildings in Cuyahoga County have this amenity.
3D tours
 Zillow 3D Tour 1
Zillow 3D Tour 1 Zillow 3D Tour 2
Zillow 3D Tour 2 Zillow 3D Tour 3
Zillow 3D Tour 3
Office hours
| Day | Open hours |
|---|---|
| Mon - Fri: | 9 am - 6 pm |
| Sat: | 10 am - 5 pm |
| Sun: | Closed |
Facts, features & policies
Building Amenities
Other
- Shared: Laundry Facilities
- Swimming Pool: Pool and Sun Deck
Outdoor common areas
- Picnic Area: Picnic Area with Grills
Security
- Controlled Access
Unit Features
Appliances
- Dishwasher
Cooling
- Air Conditioning
Other
- Balcony
- Patio Balcony: Balcony
- Remodeled Suite
- Spacious Closets
- Window Coverings
Policies
Parking
- Garage: Garage Parking Available
- Off Street Parking
Lease terms
- Available months 6, 12
Pet essentials
- CatsAllowedNumber allowed2One-time cat fee$200
Restrictions
We welcome a maximum of two (2) cats per apartment home. Residents must sign a pet addendum and pay a $200 non-refundable pet fee per cat. There is no additional monthly fee.
Special Features
- 24-hour Emergency Maintenance
Neighborhood: 44133
Areas of interest
Use our interactive map to explore the neighborhood and see how it matches your interests.
Travel times
Nearby schools in North Royalton
GreatSchools rating
- 8/10North Royalton Elementary SchoolGrades: PK-5Distance: 1.6 mi
- 8/10North Royalton Middle SchoolGrades: 5-8Distance: 0.9 mi
- 8/10North Royalton High SchoolGrades: 9-12Distance: 0.9 mi
Frequently asked questions
What is the walk score of Oak Brook Gardens?
Oak Brook Gardens has a walk score of 35, it's car-dependent.
What schools are assigned to Oak Brook Gardens?
The schools assigned to Oak Brook Gardens include North Royalton Elementary School, North Royalton Middle School, and North Royalton High School.
Does Oak Brook Gardens have in-unit laundry?
No, but Oak Brook Gardens has shared building laundry.
What neighborhood is Oak Brook Gardens in?
Oak Brook Gardens is in the 44133 neighborhood in North Royalton, OH.
What are Oak Brook Gardens's policies on pets?
A maximum of 2 cats are allowed per unit.
Does Oak Brook Gardens have virtual tours available?
Yes, 3D and virtual tours are available for Oak Brook Gardens.
Your dream apartment is waitingOne new unit was recently added to this listing.
