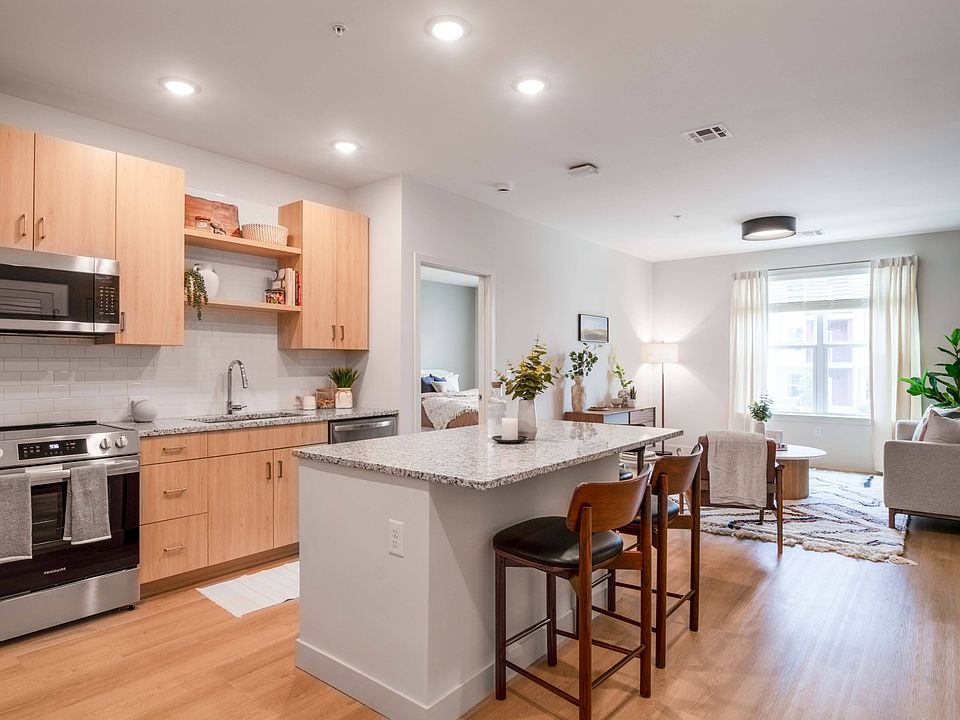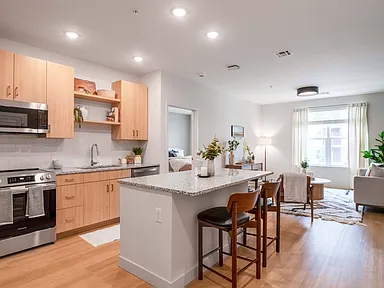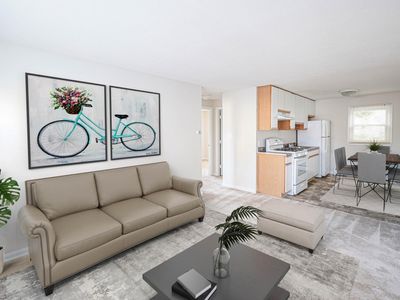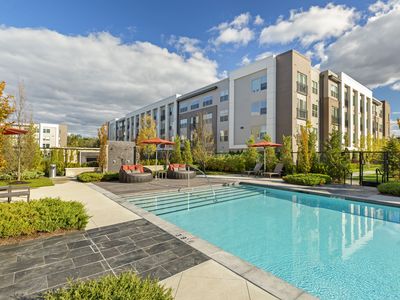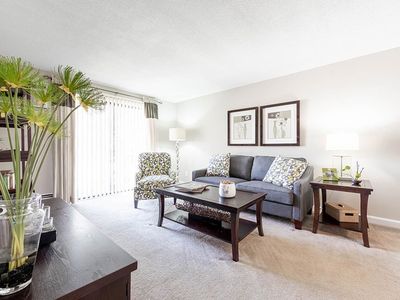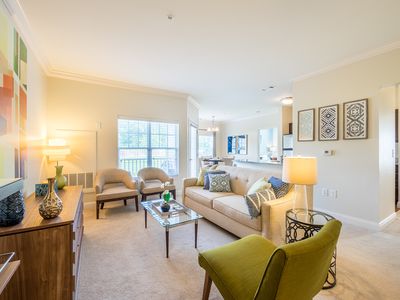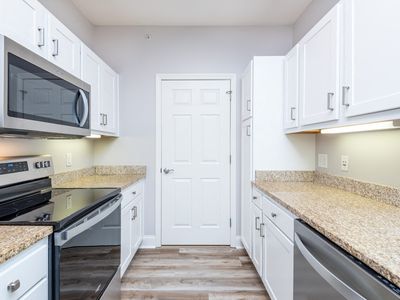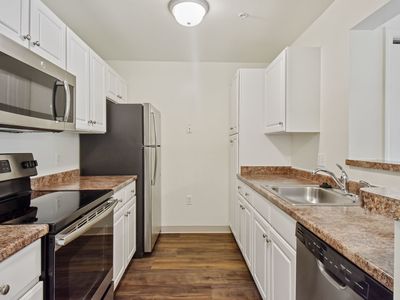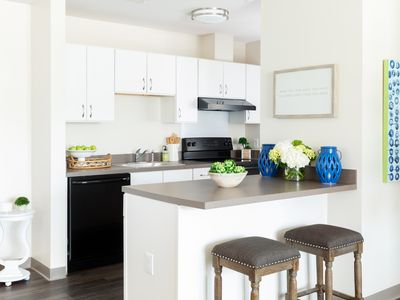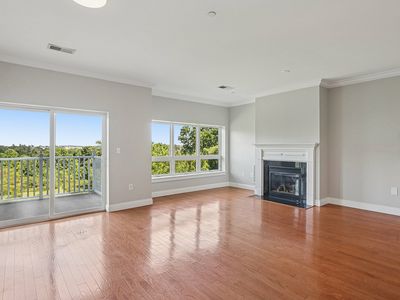Experience sophisticated suburban living in a calming sanctuary surrounded by natural landscapes at Alexan Chelmsford, a new charming community just south of Princeton Blvd. Alexan Chelmsford offers an impressive array of amenities catered to your unique lifestyle. Sleek social spaces, expertly-crafted interiors and modern home layouts set the stage for how you want to live.
Special offer
Alexan Chelmsford
255 Princeton St, North Chelmsford, MA 01863
- Special offer! Receive 1 MONTH FREE on Select Brand New Apartment Homes and Townhomes! *Restrictions apply, please contact the leasing team for details.
Apartment building
Studio-3 beds
Pet-friendly
Other parking
In-unit laundry (W/D)
Available units
This listing now includes required monthly fees in the total price.
Unit , sortable column | Sqft, sortable column | Available, sortable column | Total price, sorted ascending | , sortable column |
|---|---|---|---|---|
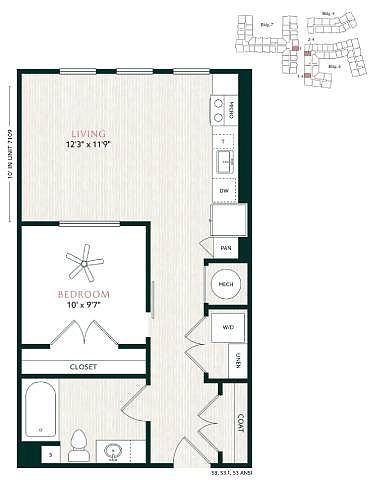 | 617 | Feb 27 | $2,090 | |
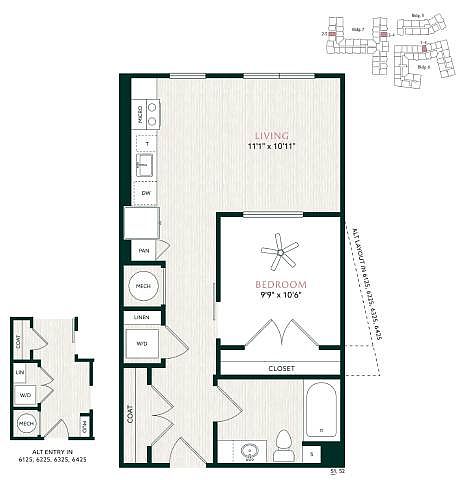 | 599 | Feb 27 | $2,145 | |
 | 599 | Feb 27 | $2,145 | |
 | 599 | Feb 27 | $2,155 | |
 | 599 | Now | $2,160 | |
 | 617 | Feb 27 | $2,165 | |
 | 617 | Feb 27 | $2,165 | |
 | 617 | Feb 27 | $2,165 | |
 | 617 | Feb 27 | $2,175 | |
 | 599 | Now | $2,175 | |
 | 599 | Now | $2,180 | |
 | 599 | Feb 27 | $2,180 | |
 | 617 | Feb 27 | $2,200 | |
 | 599 | Now | $2,215 | |
 | 617 | Feb 27 | $2,240 | |
What's special
Clubhouse
Get the party started
This building features a clubhouse. Less than 15% of buildings in Middlesex County have this amenity.
Expertly-crafted interiorsSleek social spacesModern home layouts
Property map
Tap on any highlighted unit to view details on availability and pricing
Use ctrl + scroll to zoom the map
Facts, features & policies
Building Amenities
Community Rooms
- Club House: Resident Lounge with Demonstration Kitchen
- Fitness Center: Fitness Center with Yoga Studio
- Library: Resident Library
- Lounge: Resident Tech Lounge and Co-Working Spaces
- Pet Washing Station
Other
- In Unit: Full-size Washer and Dryer
- Swimming Pool: Resort-inspired Pool with Sundeck
Outdoor common areas
- Barbecue: Grilling Pavilion with Seating
Services & facilities
- Bicycle Storage: Bike Storage and Maintenance
- Package Service: Custom Lighting Package
Unit Features
Appliances
- Dryer: Full-size Washer and Dryer
- Washer: Full-size Washer and Dryer
Other
- Fireplace: Outdoor Entertainment Area with Fireplace
Policies
Parking
- Parking Lot: Other
Lease terms
- 14, 15, 16, 17, 18, 19, 20, 21
Pet essentials
- DogsAllowed
- CatsAllowed
Additional details
Restrictions: American Pit Bull Terrier, American Staffordshire Terrier, Akita, Alaskan Malamutes, Bull Dog, Belgian Malinois, Bull Terrier, Chow Chow, Doberman Pincher, English Mastiff, German Shepherds, Great Danes, Irish Wolfhounds & Rottweiler. Contact the leasing team for more details.
Pet amenities
Pet Spa
Special Features
- Concierge: Resident Entertainment Area with Fireplace
- Craft Coffee Bar With Local Favorites
- Craft Room
- Custom Cabinetry In Kitchen And Baths
- Energy-efficient Stainless Appliance Suite
- Exterior Courtyards With Plush Landscaping
- Glass-surround Showers*
- Neutral Interiors For Easy Decorating
- Now Leasing 3-bedroom Townhomes!
- Outdoor Gaming Courtyard
- Oversized Entertainment Island
- Oversized Walk-in Closets
- Oversized Windows Allow For Natural Light
- Pet Spa
- Private Resident Seating Nooks Throughout
- Quartz Countertops
- Resident Clubroom
- Resident Garages*
- Resident Perks Program
- Two Designer Finish Schemes
- Wood-inspired Plank Flooring
Neighborhood: North Chelmsford
Areas of interest
Use our interactive map to explore the neighborhood and see how it matches your interests.
Travel times
Walk, Transit & Bike Scores
Walk Score®
/ 100
Car-DependentBike Score®
/ 100
Somewhat BikeableNearby schools in North Chelmsford
GreatSchools rating
- 7/10Harrington Elementary SchoolGrades: K-4Distance: 1 mi
- 7/10Mccarthy Middle SchoolGrades: 5-8Distance: 1 mi
- 8/10Chelmsford High SchoolGrades: 9-12Distance: 0.9 mi
Frequently asked questions
What is the walk score of Alexan Chelmsford?
Alexan Chelmsford has a walk score of 34, it's car-dependent.
What schools are assigned to Alexan Chelmsford?
The schools assigned to Alexan Chelmsford include Harrington Elementary School, Mccarthy Middle School, and Chelmsford High School.
Does Alexan Chelmsford have in-unit laundry?
Yes, Alexan Chelmsford has in-unit laundry for some or all of the units.
What neighborhood is Alexan Chelmsford in?
Alexan Chelmsford is in the North Chelmsford neighborhood in North Chelmsford, MA.
Does Alexan Chelmsford have virtual tours available?
Yes, 3D and virtual tours are available for Alexan Chelmsford.
Your dream apartment is waitingFour new units were recently added to this listing.
