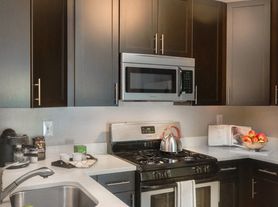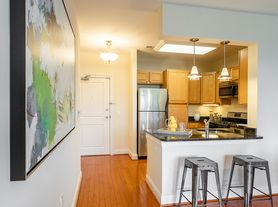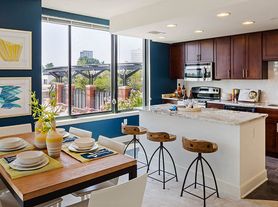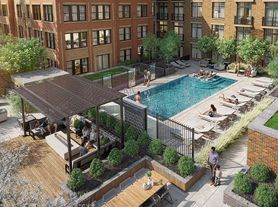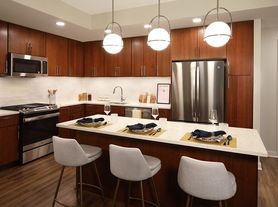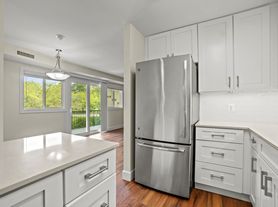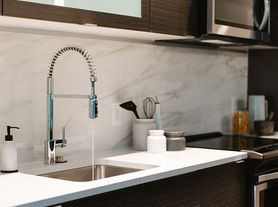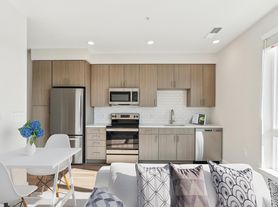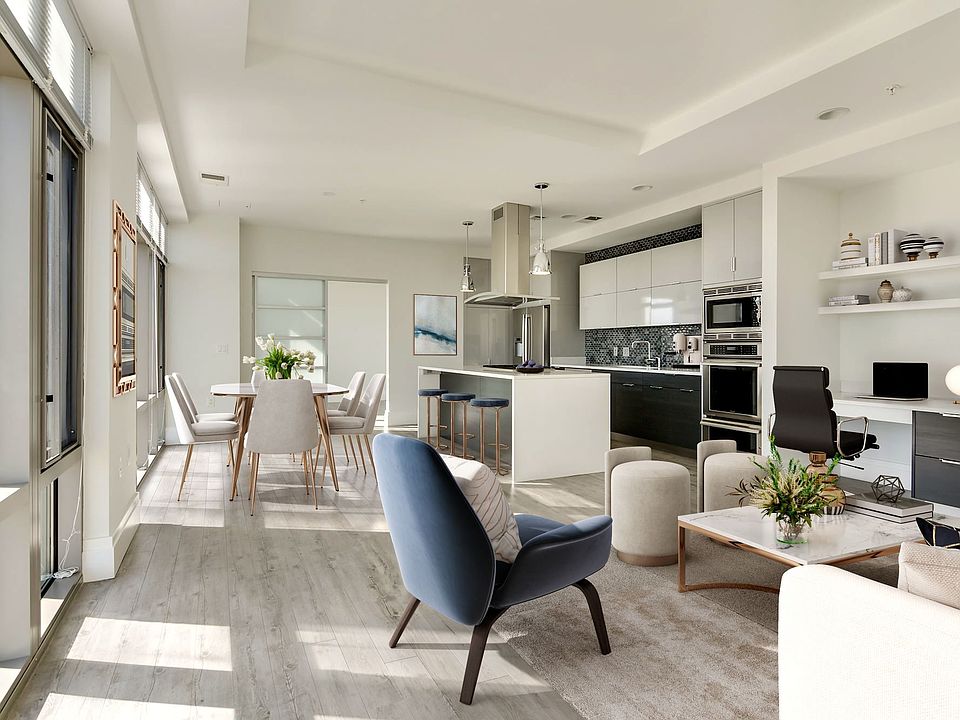
Pallas at Pike and Rose
11550 Old Georgetown Rd, North Bethesda, MD 20852
- Special offer! Price shown is Base Rent, does not include non-optional fees and utilities. Review Building overview for details.
- Enjoy One Month Free Base Rent When You Move in by 12/31! *Minimal lease terms apply. Other costs and fees excluded.
Available units
Unit , sortable column | Sqft, sortable column | Available, sortable column | Base rent, sorted ascending |
|---|---|---|---|
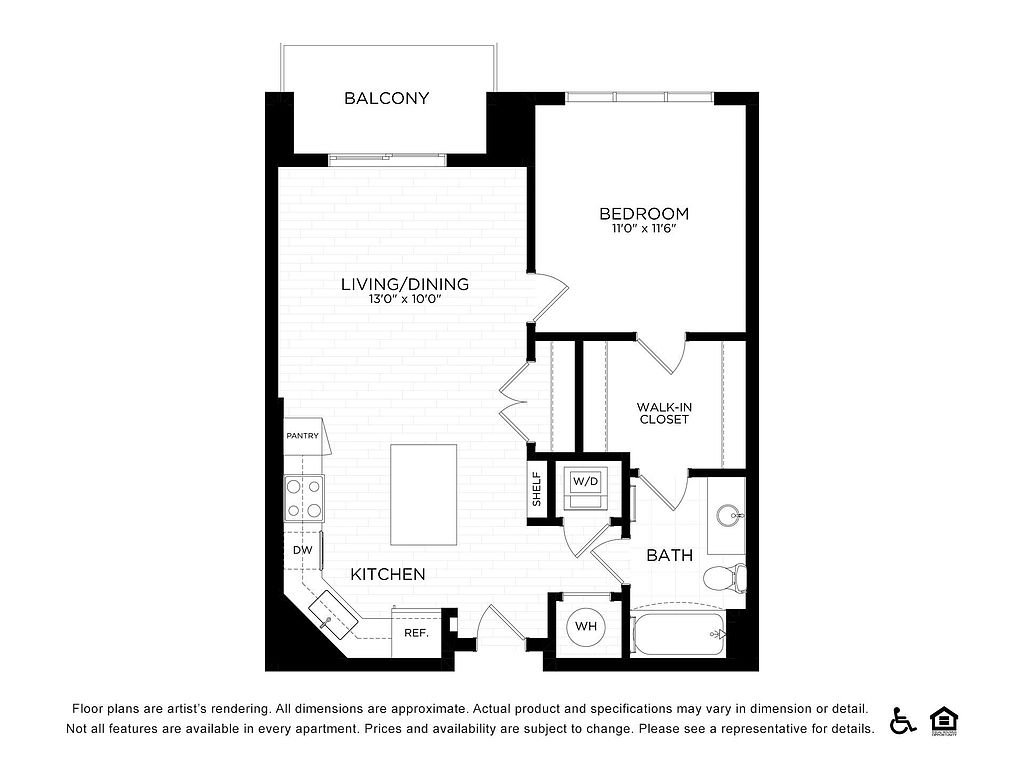 | 734 | Mar 8 | $1,959 |
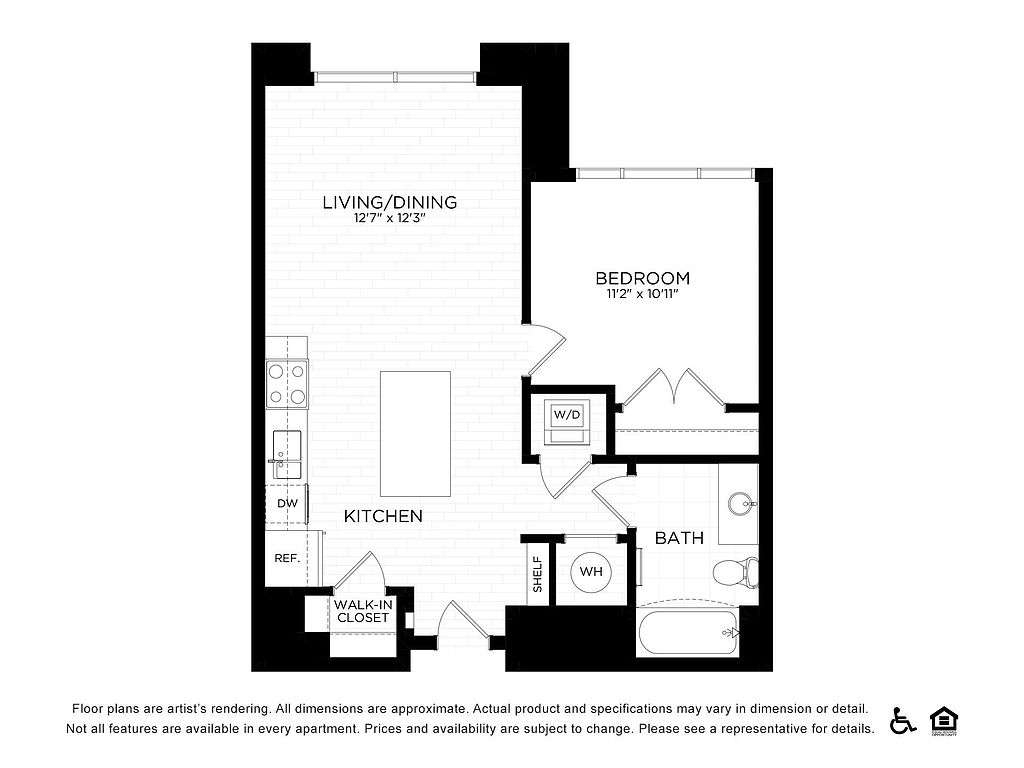 | 702 | Dec 8 | $1,959 |
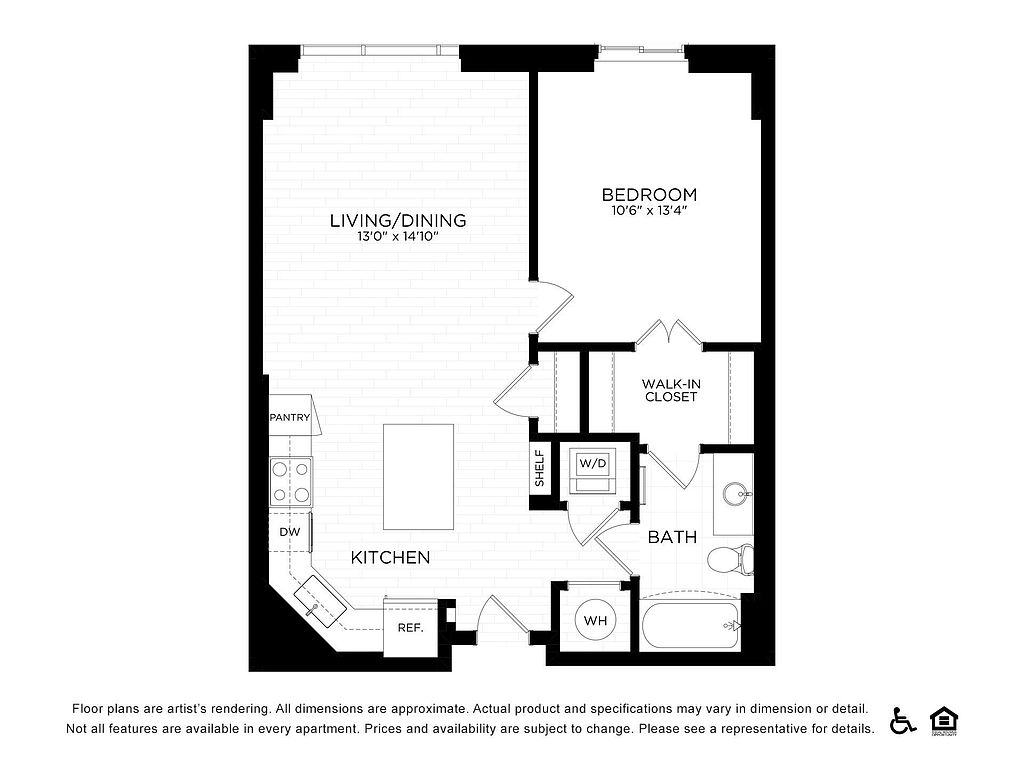 | 764 | Jan 20 | $2,084 |
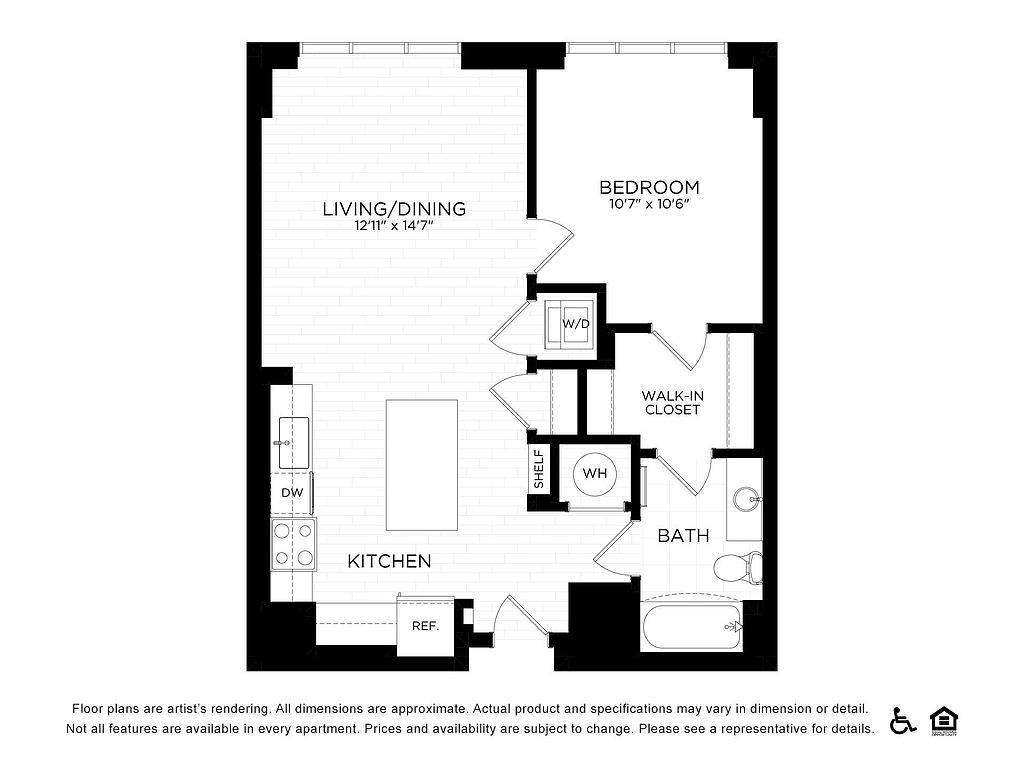 | 749 | Feb 8 | $2,125 |
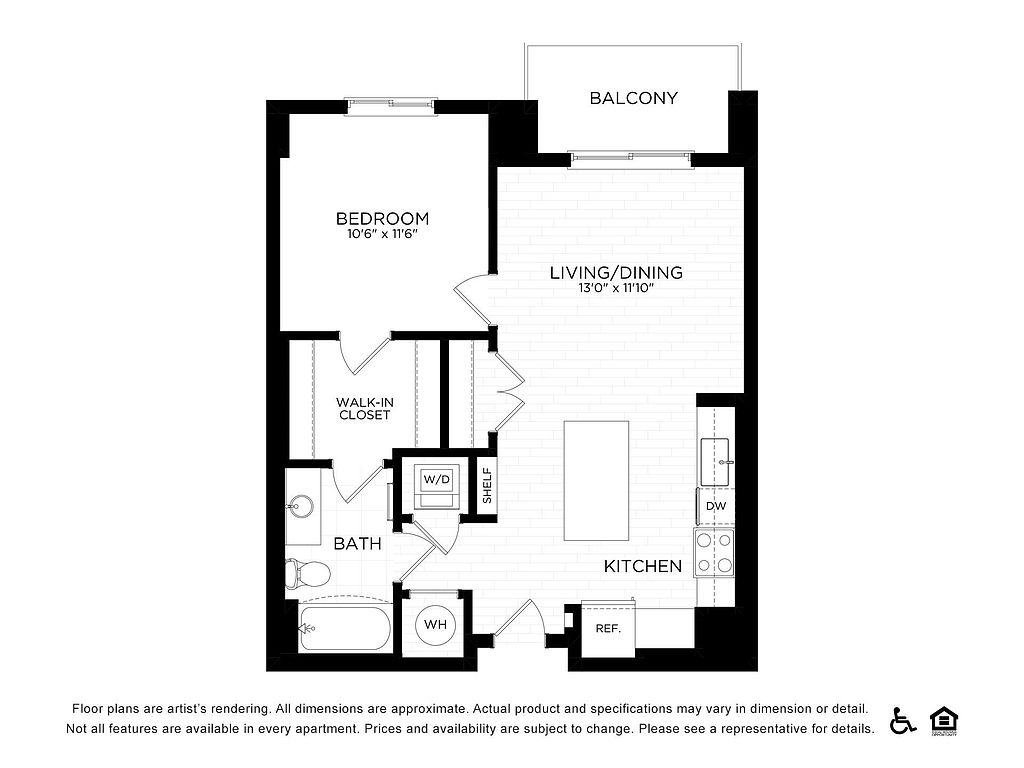 | 736 | Jan 20 | $2,129 |
 | 749 | Now | $2,144 |
 | 749 | Now | $2,159 |
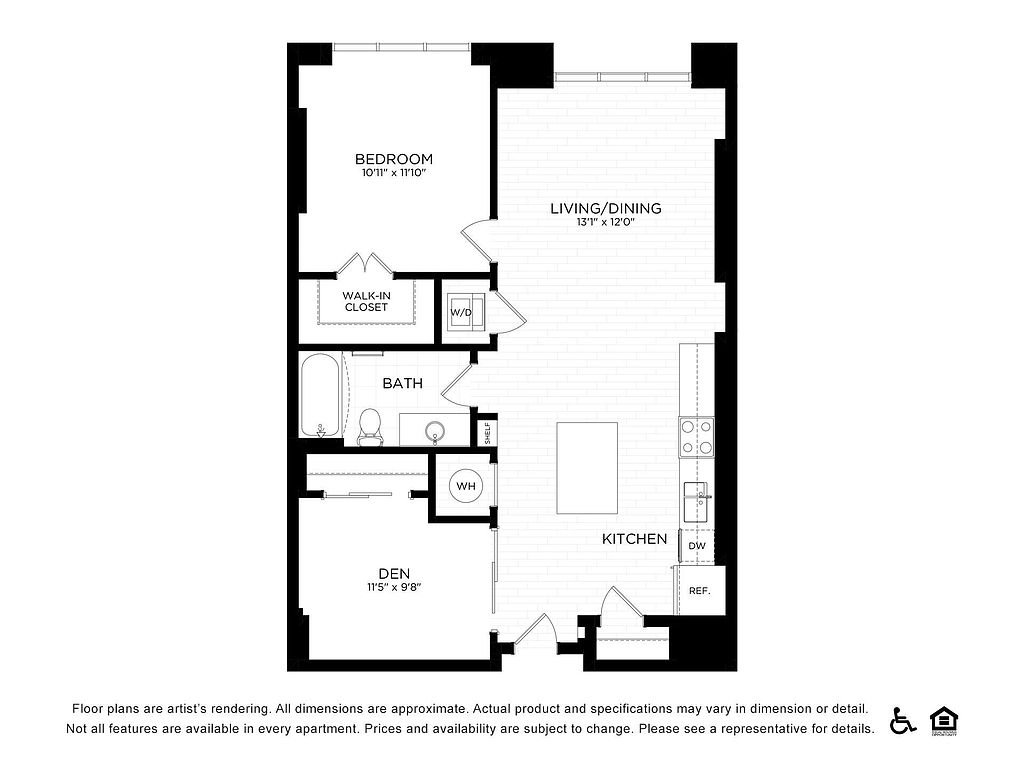 | 898 | Jan 20 | $2,169 |
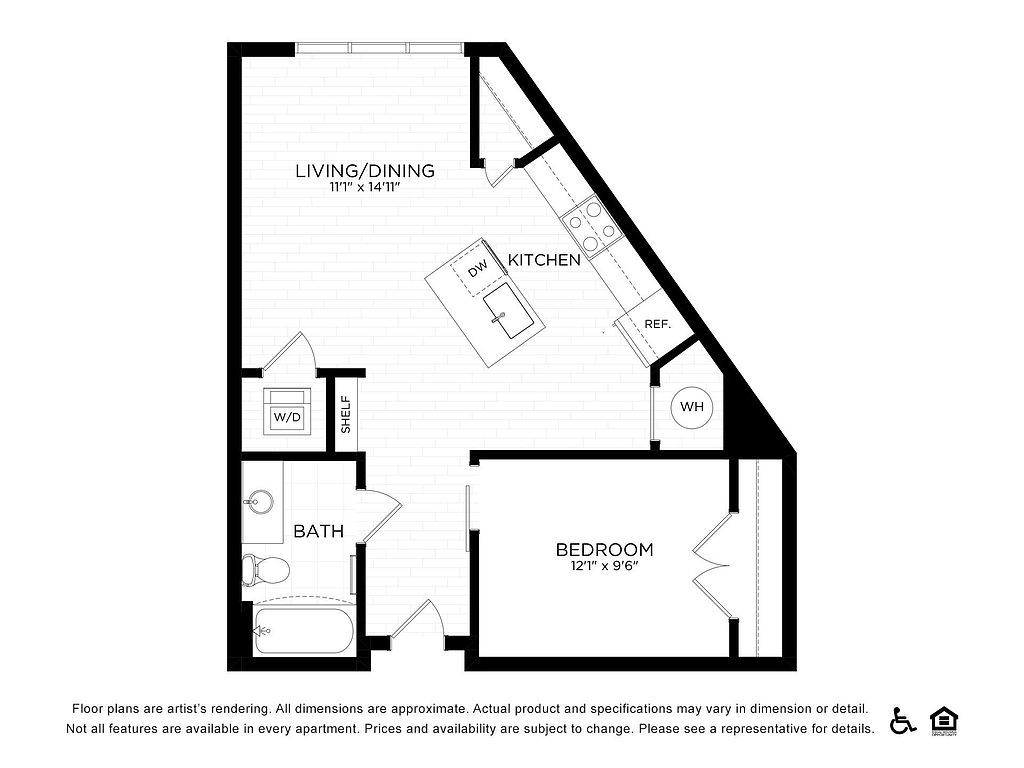 | 665 | Dec 9 | $2,177 |
 | 734 | Jan 21 | $2,255 |
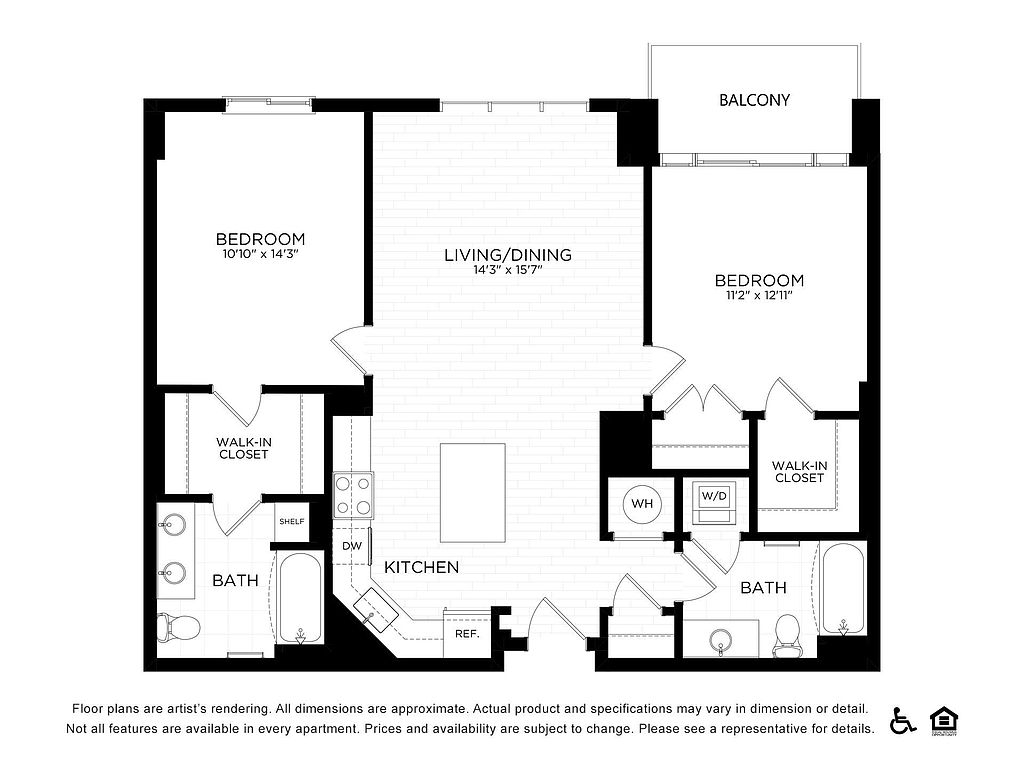 | 1,120 | Now | $2,760 |
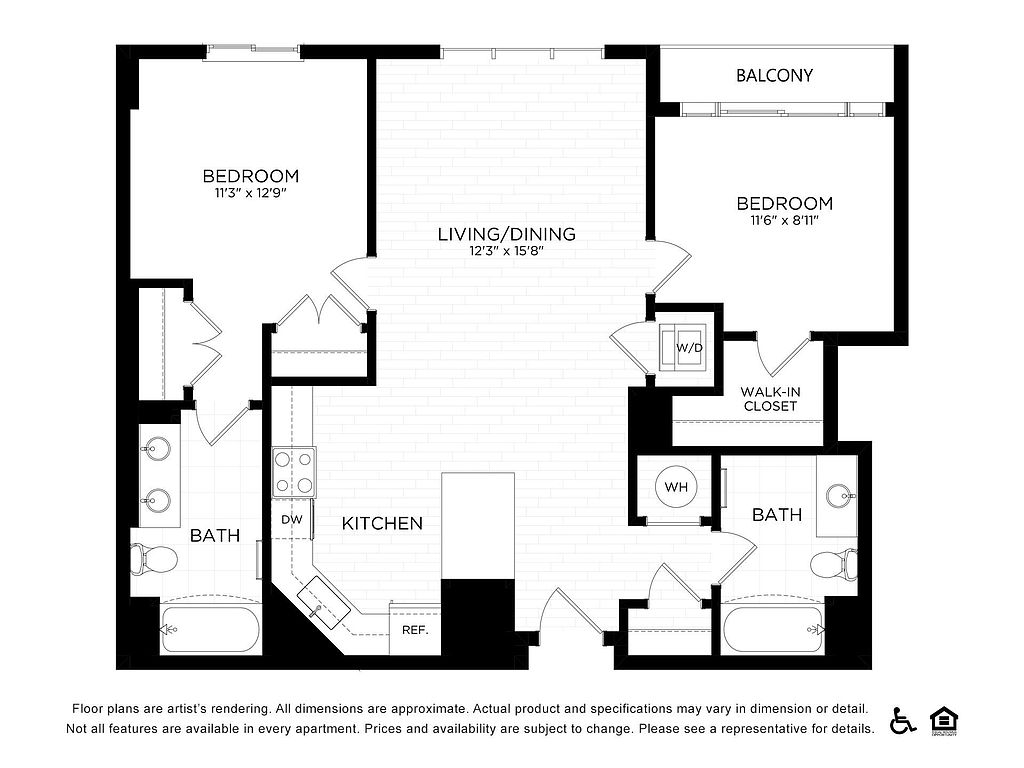 | 1,055 | Dec 22 | $2,846 |
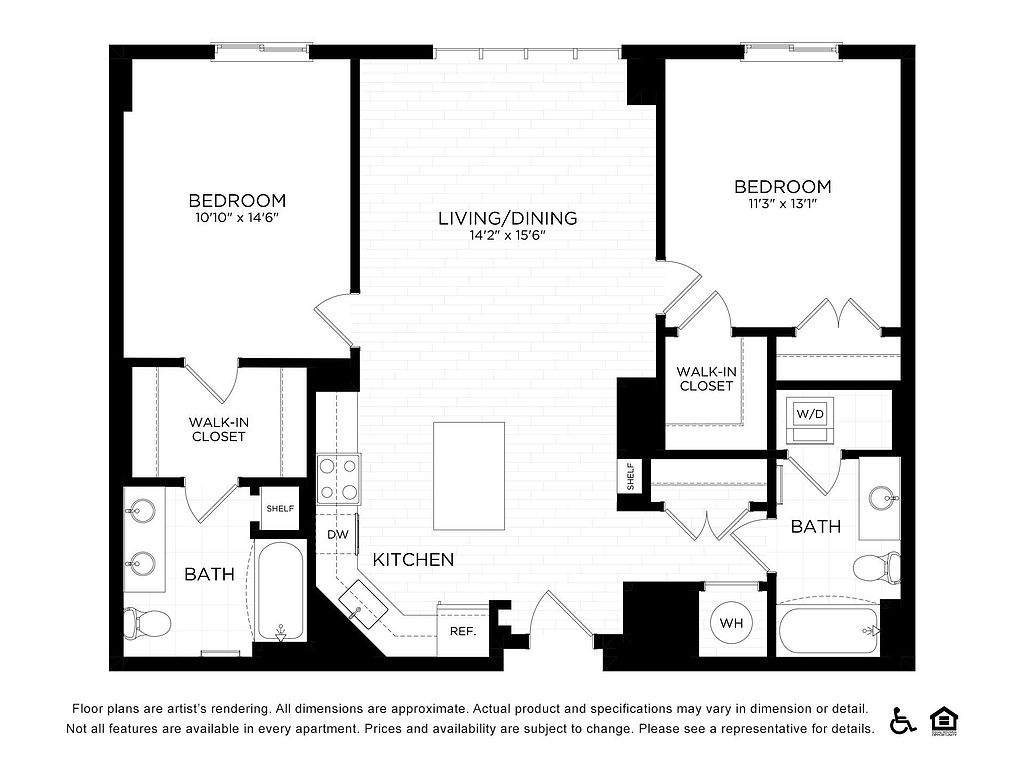 | 1,144 | Now | $2,871 |
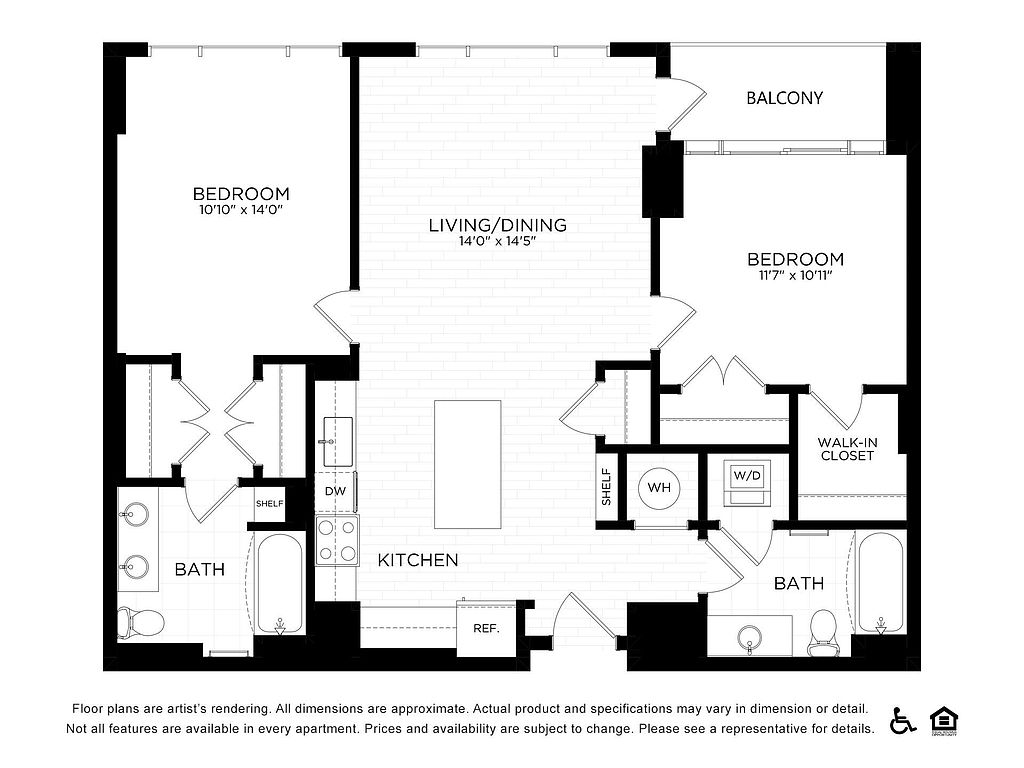 | 1,077 | Jan 6 | $2,871 |
 | 1,120 | Now | $2,946 |
What's special
3D tours
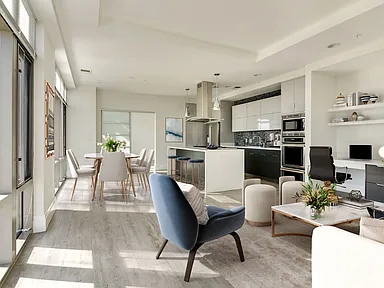 Pallas at Pike & Rose
Pallas at Pike & Rose Tour 1
Tour 1
| Day | Open hours |
|---|---|
| Mon: | 2 pm - 6 pm |
| Tue: | 9 am - 1 pm |
| Wed: | 2 pm - 6 pm |
| Thu: | 9 am - 1 pm |
| Fri: | 2 pm - 5 pm |
| Sat: | 10 am - 5 pm |
| Sun: | 12 pm - 5 pm |
Property map
Tap on any highlighted unit to view details on availability and pricing
Facts, features & policies
Building Amenities
Community Rooms
- Business Center
- Fitness Center: 24/7 Fitness Center
- Lounge: Pinnacle Lounge
Other
- Swimming Pool: Pool
Outdoor common areas
- Garden: Personal Garden Plots
- Lawn: Rooftop Lawn & Gardens
Services & facilities
- Guest Suite: Guest Suite Rental
Policies
Parking
- Detached Garage: Please call us for complete Parking information.
- Garage: Parking Garage
- Parking Lot: Please call us for complete Parking information.
Lease terms
- Available months 12, 13, 14, 15
Pet essentials
- DogsAllowedNumber allowed2Weight limit (lbs.)100Monthly dog rent$50
- CatsAllowedNumber allowed2Weight limit (lbs.)100Monthly cat rent$50
Restrictions
Special Features
- 24-hour Concierge Services
- Electric Vehicle Charging Stations
- Exclusive Pike & Rose Resident Perks
- Hotel-style Housekeeping By The Minte
- Monthly Networking Events
- Pavilion Terraces
- Soundproof Music Rooms
- Tesla Share With Whipev
- Yoga/pilates Studio
Neighborhood: 20852
- Transit AccessConvenient access to buses, trains, and public transit for easy commuting.Shopping SceneBustling retail hubs with boutiques, shops, and convenient everyday essentials.Dining SceneFrom casual bites to fine dining, a haven for food lovers.Pet FriendlyWelcoming environment for pets with numerous parks and pet-friendly establishments.
Centered along Rockville Pike, 20852 blends urban energy with suburban calm around Pike & Rose, Strathmore, and the Josiah Henson Museum. Expect four seasons with warm, humid summers and cool winters, a diverse community of young professionals and families, and a lively dining and arts scene. Recent Zillow market trends over the past few months show a median rent in the low $2,000s, with most listings in the upper $1,000s to low $3,000s depending on size and amenities. Daily life is easy with Whole Foods, Trader Joe’s, Giant, and Target nearby, plus coffee spots and fitness options like Equinox, Orangetheory, and LA Fitness. Evenings revolve around restaurants at Pike & Rose, live music at Strathmore, bowling and bocce at Pinstripes, and dog-friendly hangouts like Bark Social. Green escapes include Rock Creek Park, the Bethesda Trolley Trail, and pocket parks, making it popular for joggers, cyclists, and pets. Metro Red Line stops at North Bethesda and Twinbrook and quick access to I-270 and the Beltway make commutes simple.
Powered by Zillow data and AI technology.
Areas of interest
Use our interactive map to explore the neighborhood and see how it matches your interests.
Travel times
Walk, Transit & Bike Scores
Nearby schools in North Bethesda
GreatSchools rating
- 9/10Luxmanor Elementary SchoolGrades: PK-5Distance: 0.6 mi
- 8/10Tilden Middle SchoolGrades: 6-8Distance: 0.9 mi
- 9/10Walter Johnson High SchoolGrades: 9-12Distance: 1.8 mi
Frequently asked questions
Pallas at Pike and Rose has a walk score of 88, it's very walkable.
Pallas at Pike and Rose has a transit score of 65, it has good transit.
The schools assigned to Pallas at Pike and Rose include Luxmanor Elementary School, Tilden Middle School, and Walter Johnson High School.
Pallas at Pike and Rose is in the 20852 neighborhood in North Bethesda, MD.
Dogs are allowed, with a maximum weight restriction of 100lbs. A maximum of 2 dogs are allowed per unit. This building has monthly fee of $50 for dogs. Cats are allowed, with a maximum weight restriction of 100lbs. A maximum of 2 cats are allowed per unit. This building has monthly fee of $50 for cats.
Yes, 3D and virtual tours are available for Pallas at Pike and Rose.


