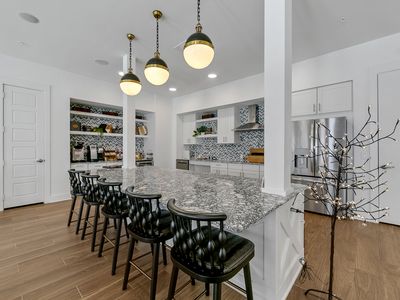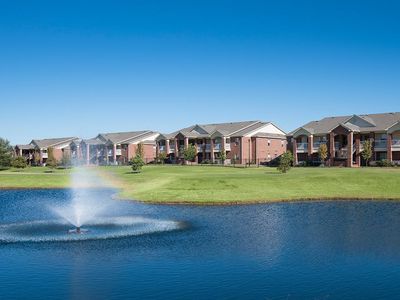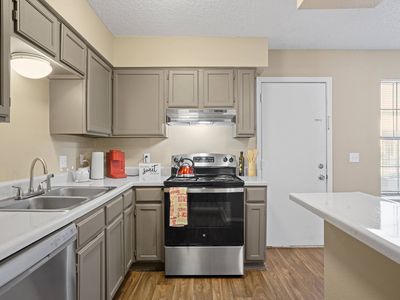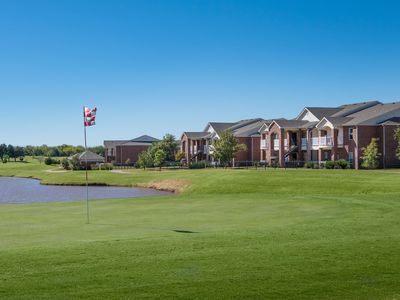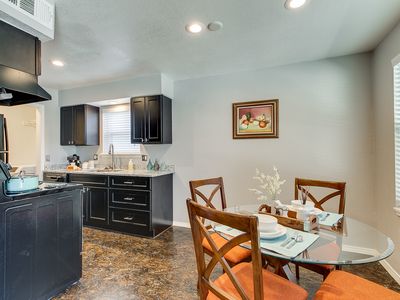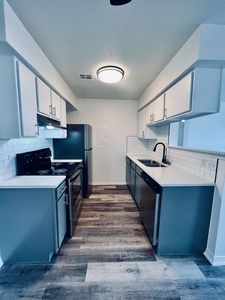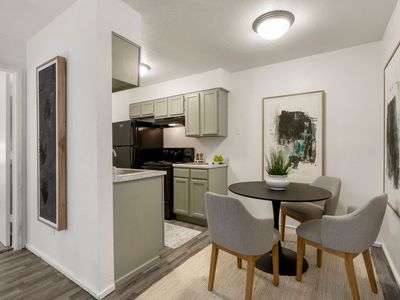Situated near I-35 and Highway 9 in a gated community, The Renaissance at Norman Apartments offers spacious one, two, and three-bedroom apartments in Norman, Oklahoma. Cool off at the resort-style pool or lounge the day away at the expansive sundeck. Fire up the grill for a BBQ at the outdoor kitchen or perfect your smore making skills at the firepit. Get some cardio in at the fitness center or practice your downward-facing dog at the yoga studio. Refine your tennis game at the on-premise tennis court. Host your next gathering at the clubhouse and lounge. Your furry family members get to enjoy life at The Renaissance at Norman, a pet-friendly community, at the on-premise dog park.
The Renaissance at Norman
1600 Ann Branden Blvd, Norman, OK 73071
Apartment building
1-2 beds
Pet-friendly
Detached garage
Air conditioning (central)
In-unit laundry (W/D)
Available units
Price may not include required fees and charges
Price may not include required fees and charges.
Unit , sortable column | Sqft, sortable column | Available, sortable column | Base rent, sorted ascending |
|---|---|---|---|
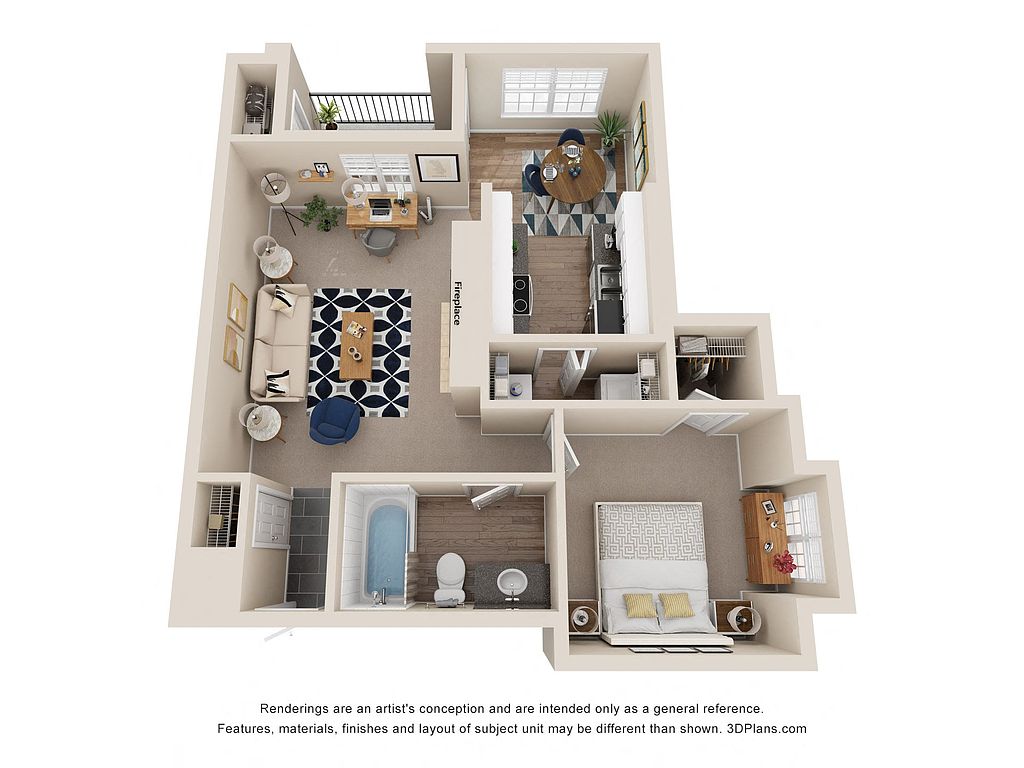 | 820 | Now | $1,144 |
 | 820 | Dec 10 | $1,164 |
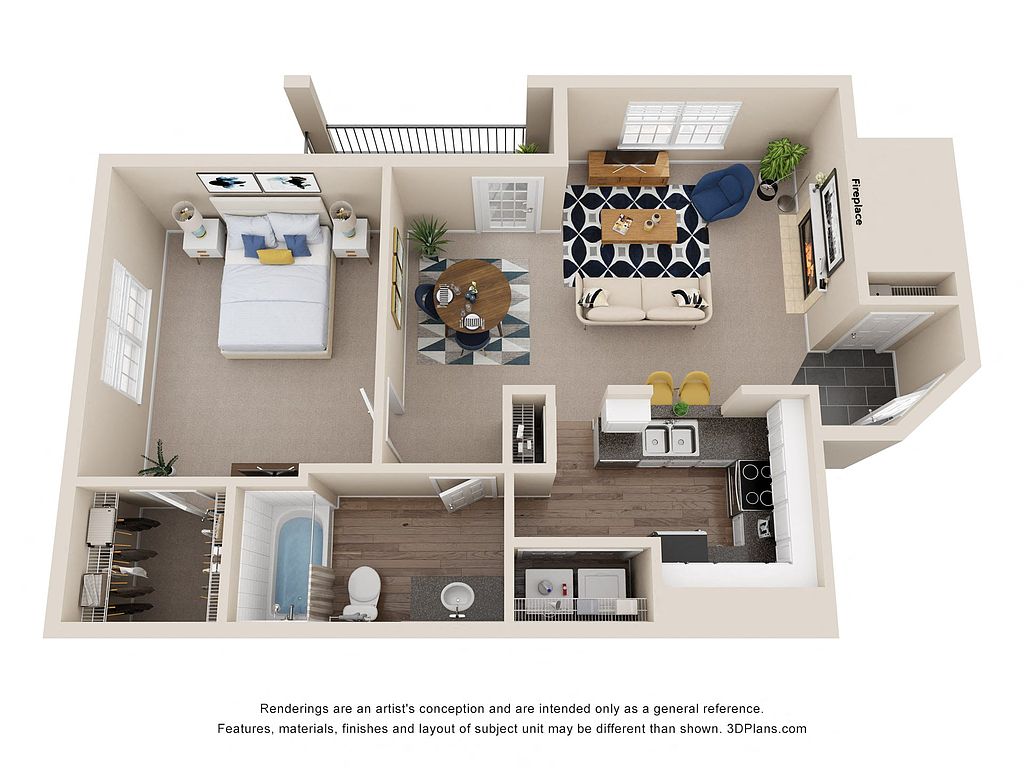 | 790 | Dec 4 | $1,200 |
 | 790 | Jan 3 | $1,210 |
 | 790 | Jan 7 | $1,220 |
 | 820 | Feb 5 | $1,229 |
 | 790 | Jan 16 | $1,235 |
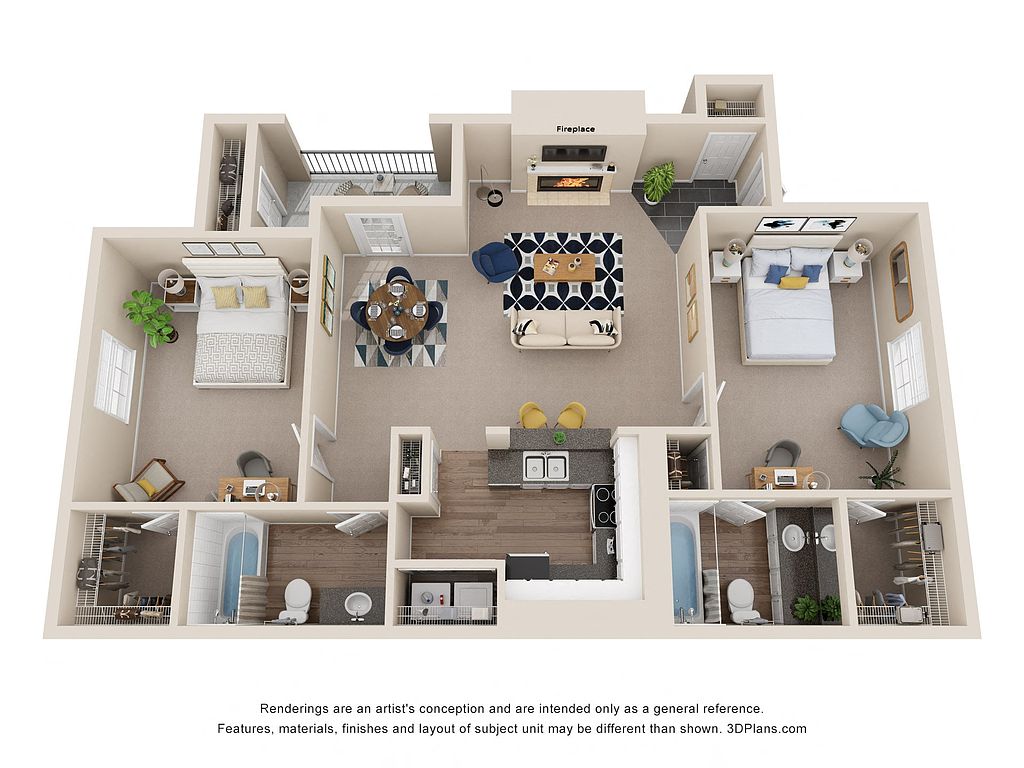 | 1,132 | Jan 22 | $1,268 |
 | 1,132 | Now | $1,268 |
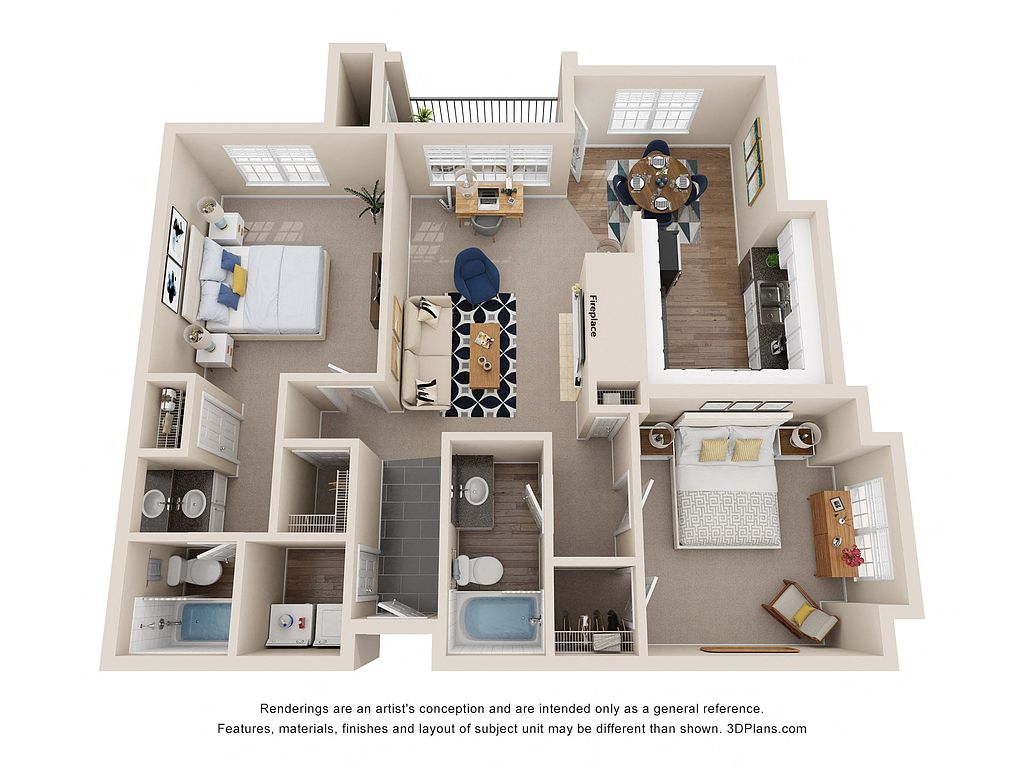 | 1,197 | Now | $1,366 |
 | 1,197 | Now | $1,366 |
 | 1,132 | Now | $1,413 |
 | 1,132 | Now | $1,418 |
 | 1,197 | Now | $1,421 |
 | 1,197 | Dec 4 | $1,431 |
What's special
Yoga studioOutdoor kitchenResort-style poolFitness centerExpansive sundeck
Office hours
| Day | Open hours |
|---|---|
| Mon - Fri: | 9 am - 6 pm |
| Sat: | 10 am - 4 pm |
| Sun: | Closed |
Facts, features & policies
Building Amenities
Community Rooms
- Club House
- Fitness Center
- Pet Washing Station: Pet Wash Station
Fitness & sports
- Tennis Court
Other
- In Unit: Washer/Dryer
- Swimming Pool: Resort-Style Pool with Sundeck
Outdoor common areas
- Patio: Patio/Balcony
Security
- Controlled Access
- Gated Entry
Services & facilities
- On-Site Maintenance: OnSiteMaintenance
- On-Site Management: OnSiteManagement
- Package Service: Package Receiving
- Pet Park
- Storage Space
- Valet Trash: Valet Trash Service
Unit Features
Appliances
- Dishwasher
- Dryer: Washer/Dryer
- Garbage Disposal: Disposal
- Microwave Oven: Microwave
- Washer: Washer/Dryer
Cooling
- Ceiling Fan
- Central Air Conditioning: Central Heat and Air Conditioning
Internet/Satellite
- Cable TV Ready: Cable Ready
Other
- Fireplace
- Furnished: Furnished Apartments Available From CORT
- Patio Balcony: Patio/Balcony
Policies
Parking
- Detached Garage: Garage Lot
- Garage: Detached Garages
- Off Street Parking: Off-Street Parking
- Parking Lot: Other
Lease terms
- 3, 4, 5, 6, 7, 8, 9, 10, 11, 12, 13
Pet essentials
- DogsAllowedMonthly dog rent$20One-time dog fee$350Dog deposit$200
- CatsAllowedMonthly cat rent$20One-time cat fee$350Cat deposit$200
Additional details
Dogs: Fees are per pet. Restrictions: Maximum of 2 pets per apartment. Dogs must be 6 months of age or older.
Cats: Restrictions: None
Pet amenities
Pet Park
Special Features
- Breakfast Bar
- Built-in Cabinets/storage
- Coffee Bar
- Crown Molding
- Dog Waste Stations
- Flexible Rent Payments
- Fully-equipped Kitchen
- Granite Countertops & Vanities
- Grilling/picnic Area
- Groundskeeping Services
- High Ceilings
- Ice Maker
- Kitchen Pantry
- Outdoor Kitchen And Firepit
- Overhead Lighting
- Pergola
- Pet Friendly
- Preinstalled Wifi With 1st Month Free From Cox
- Premium Fixtures And Finishes
- Separate Dining Room Area
- Stainless Steel Appliances
- Walk-in Closets
- Window Coverings
- Wood-style Flooring
- Yoga Studio
Neighborhood: 73071
Areas of interest
Use our interactive map to explore the neighborhood and see how it matches your interests.
Travel times
Walk, Transit & Bike Scores
Walk Score®
/ 100
Car-DependentBike Score®
/ 100
Somewhat BikeableNearby schools in Norman
GreatSchools rating
- 6/10Reagan Elementary SchoolGrades: PK-5Distance: 1.3 mi
- 4/10Irving Middle SchoolGrades: 6-8Distance: 2.3 mi
- 8/10Norman High SchoolGrades: 9-12Distance: 3.5 mi
Frequently asked questions
What is the walk score of The Renaissance at Norman?
The Renaissance at Norman has a walk score of 43, it's car-dependent.
What schools are assigned to The Renaissance at Norman?
The schools assigned to The Renaissance at Norman include Reagan Elementary School, Irving Middle School, and Norman High School.
Does The Renaissance at Norman have in-unit laundry?
Yes, The Renaissance at Norman has in-unit laundry for some or all of the units.
What neighborhood is The Renaissance at Norman in?
The Renaissance at Norman is in the 73071 neighborhood in Norman, OK.
What are The Renaissance at Norman's policies on pets?
To have a cat at The Renaissance at Norman there is a required deposit of $200. This building has a one time fee of $350 and monthly fee of $20 for cats. To have a dog at The Renaissance at Norman there is a required deposit of $200. This building has a one time fee of $350 and monthly fee of $20 for dogs.
