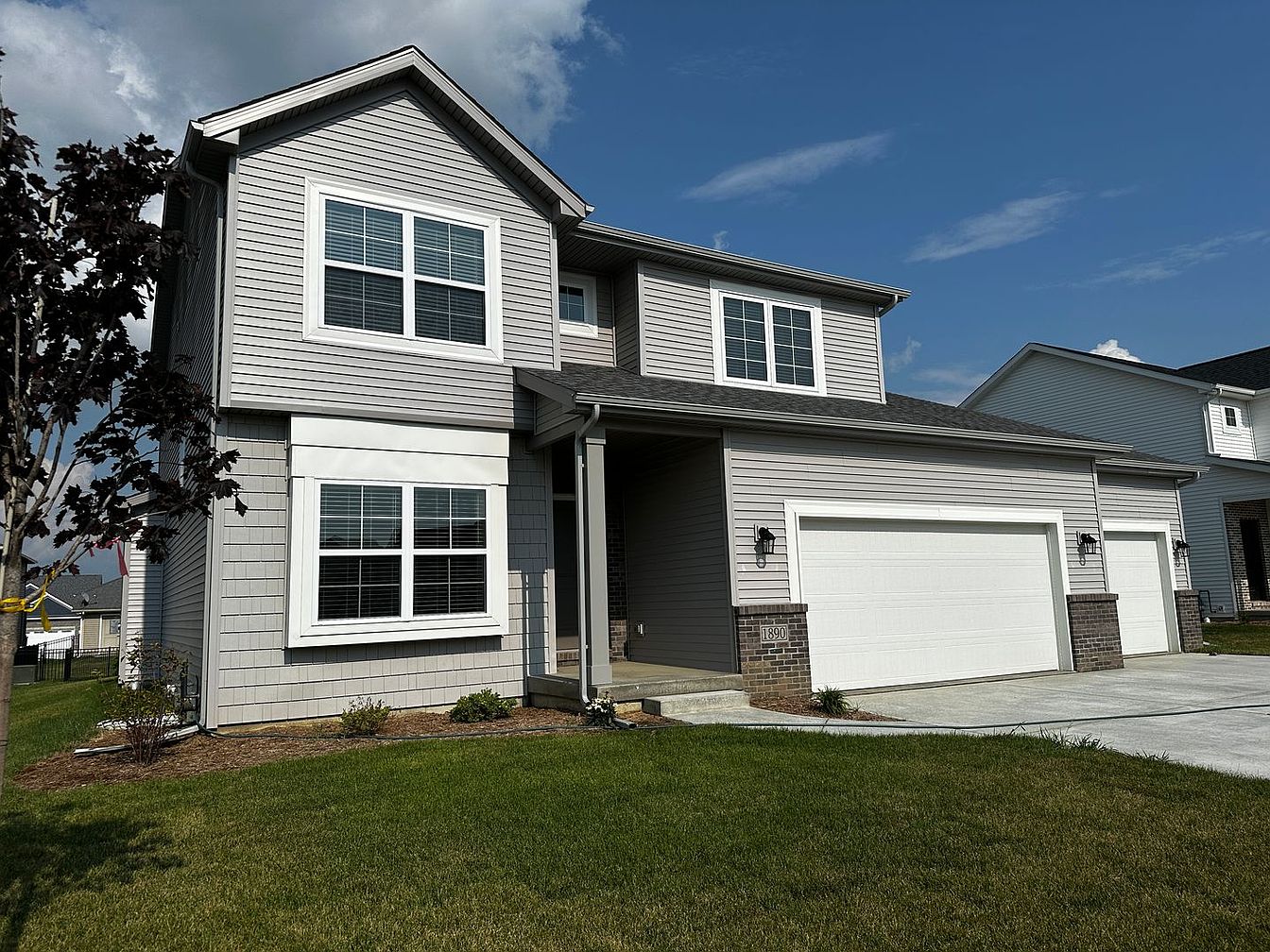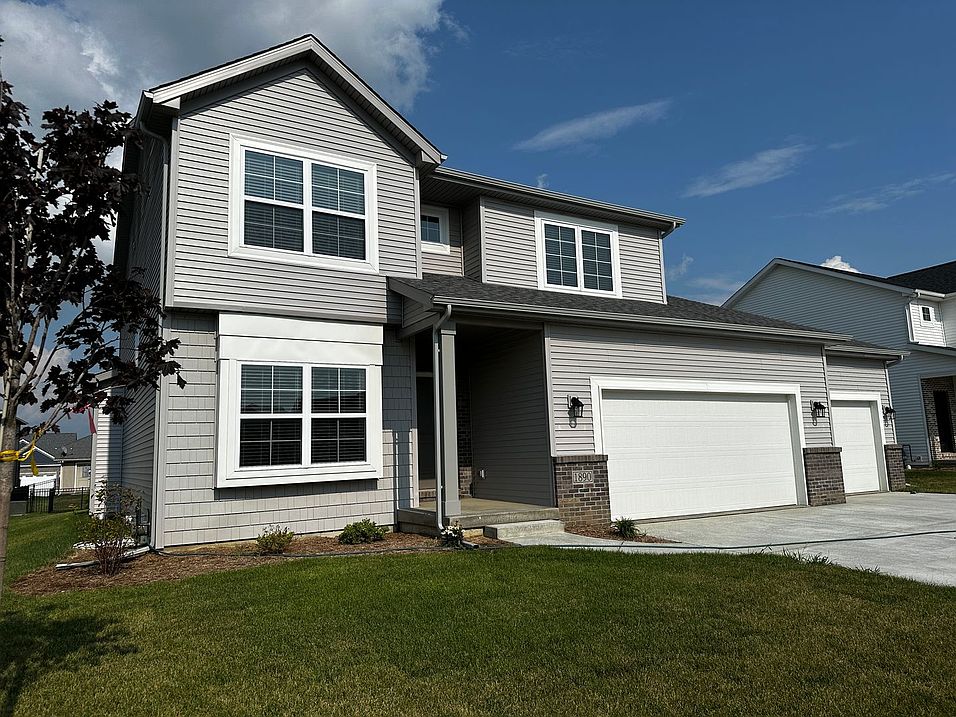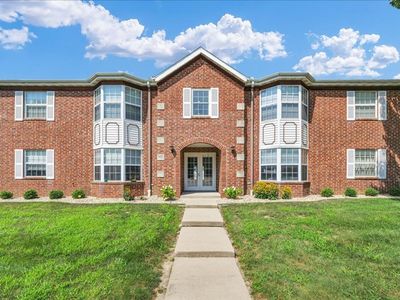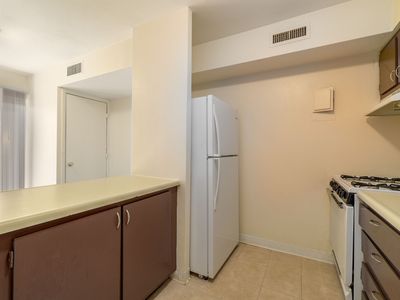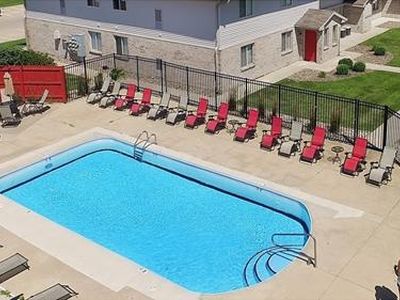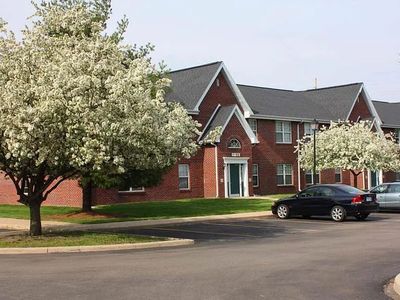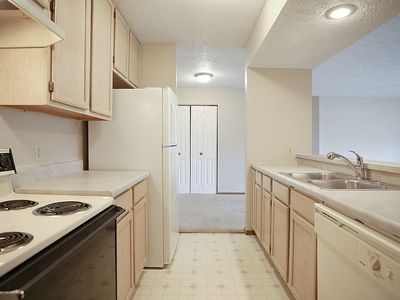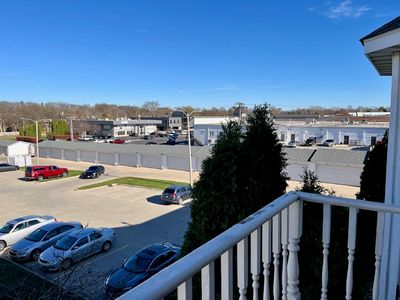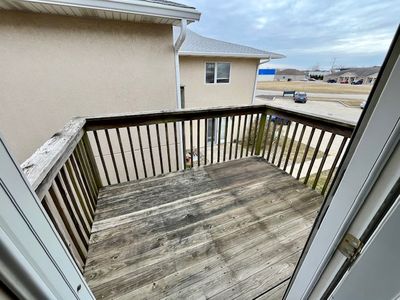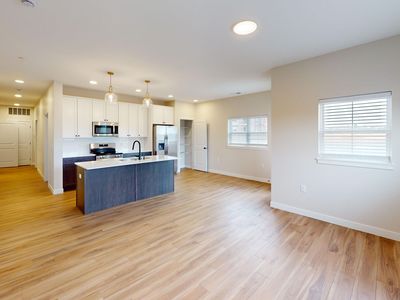Welcome to Weldon Reserve: The newest, highly anticipated community conveniently located in Normal, IL! Our community offers beautiful homes in a great location, just minutes from an endless supply of shops and restaurants. Weldon Reserve offers a one-of-a-kind living experience with a variety of spacious, newly-built homes. Choose from four spacious, three or four-bedroom floor plans: the Timpview, the Ashton, the Emerson, and the Hampton. Even your cat or dog can call us home, as Weldon Reserve is pet-friendly!
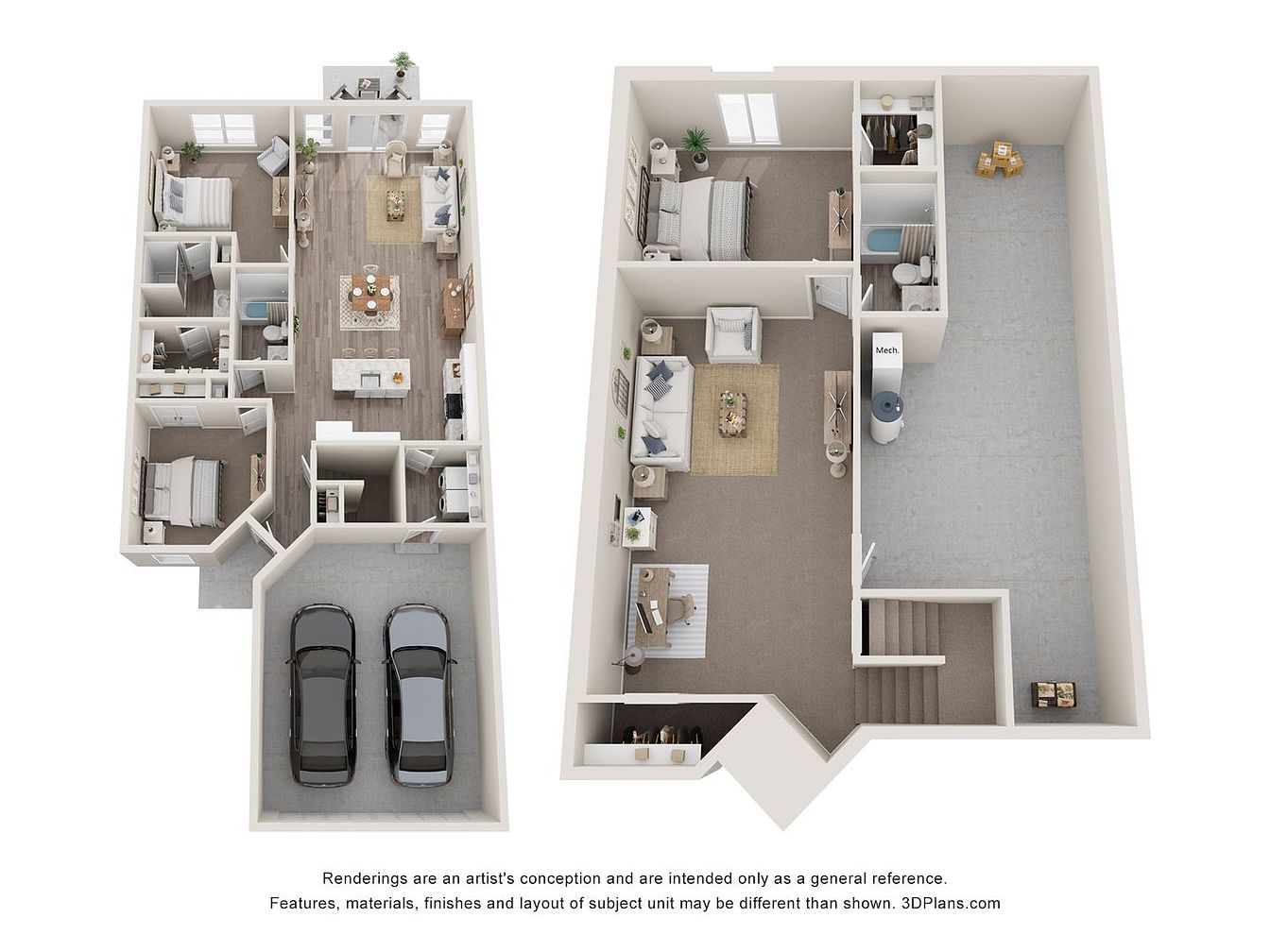
Special offer
Special offer! Bundle up the savings enjoy up to $2,800 off your first month's rent.
Offer expires 48 hours after touring and will be applied to the first full month of a 13-month lease.
Offer expires 48 hours after touring and will be applied to the first full month of a 13-month lease.
Single family residence
3-4 beds
Attached garage
Air conditioning (central)
In-unit laundry (W/D)
Available units
Price may not include required fees and charges.
Unit , sortable column | Sqft, sortable column | Available, sortable column | Base rent, sorted ascending |
|---|---|---|---|
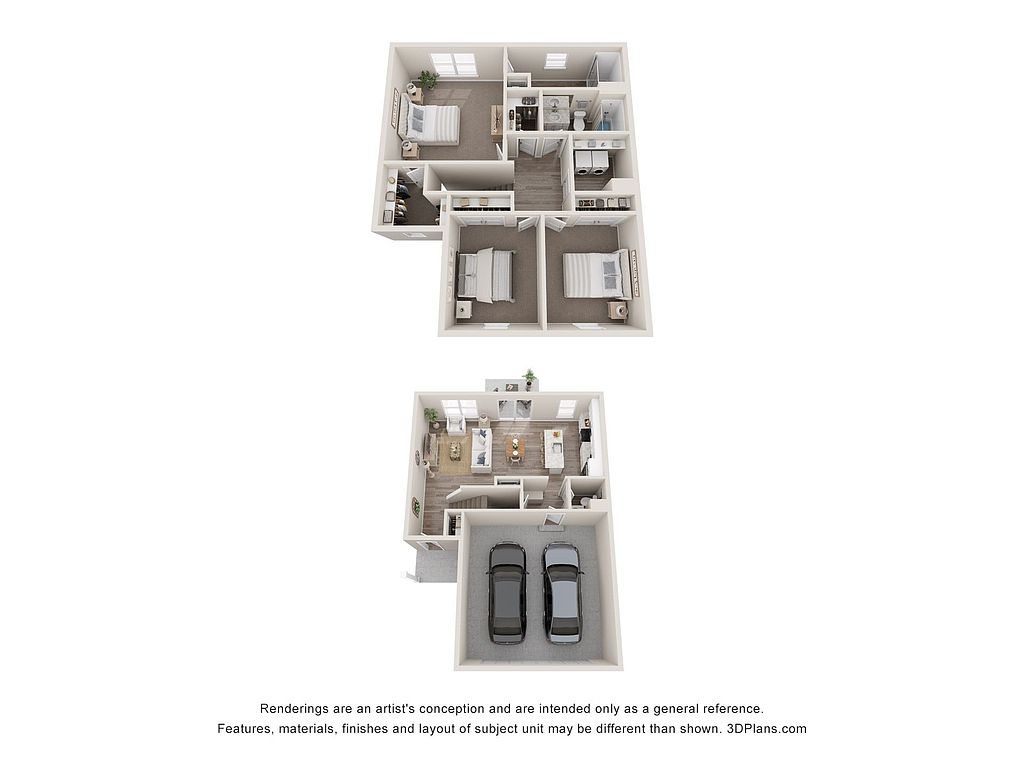 | 1,563 | Now | $2,500 |
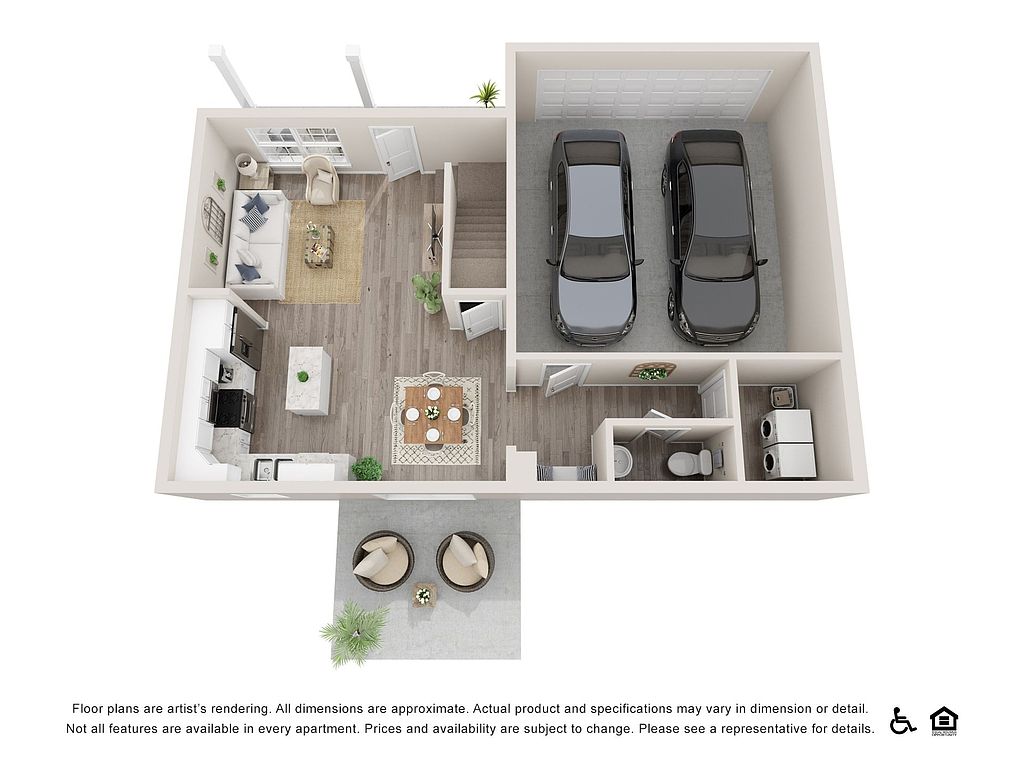 | 1,508 | Mar 13 | $2,600 |
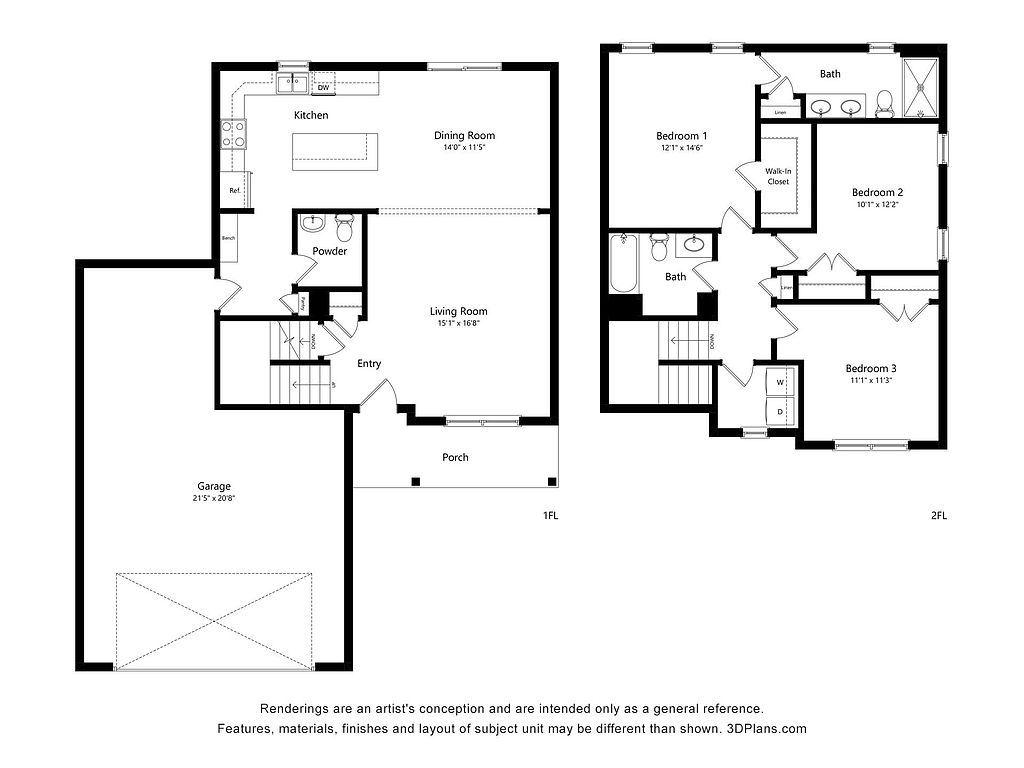 | 1,624 | Mar 23 | $2,750 |
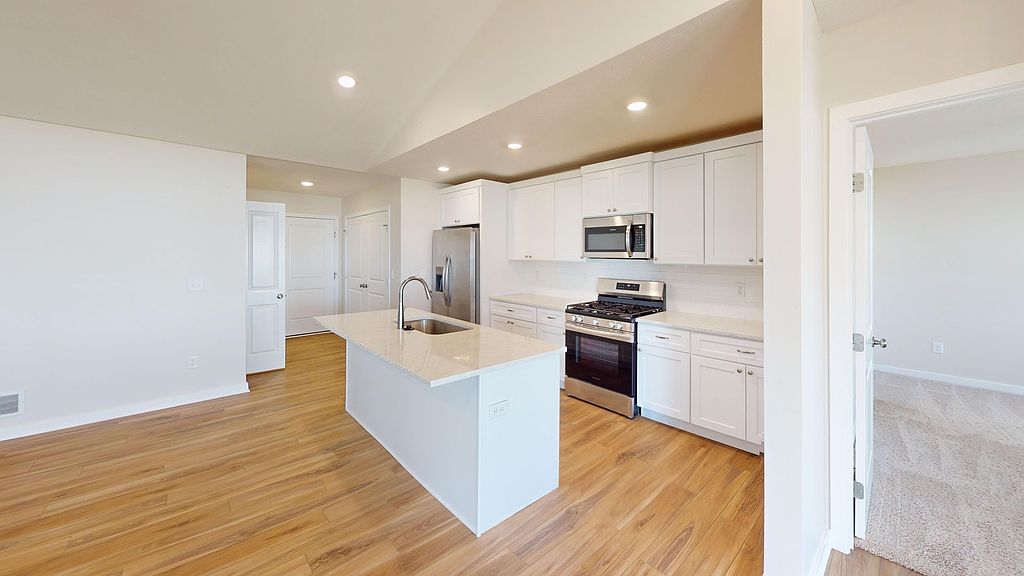 | 1,584 | Mar 13 | $2,750 |
 | 1,584 | May 5 | $2,750 |
 | 1,584 | Now | $2,750 |
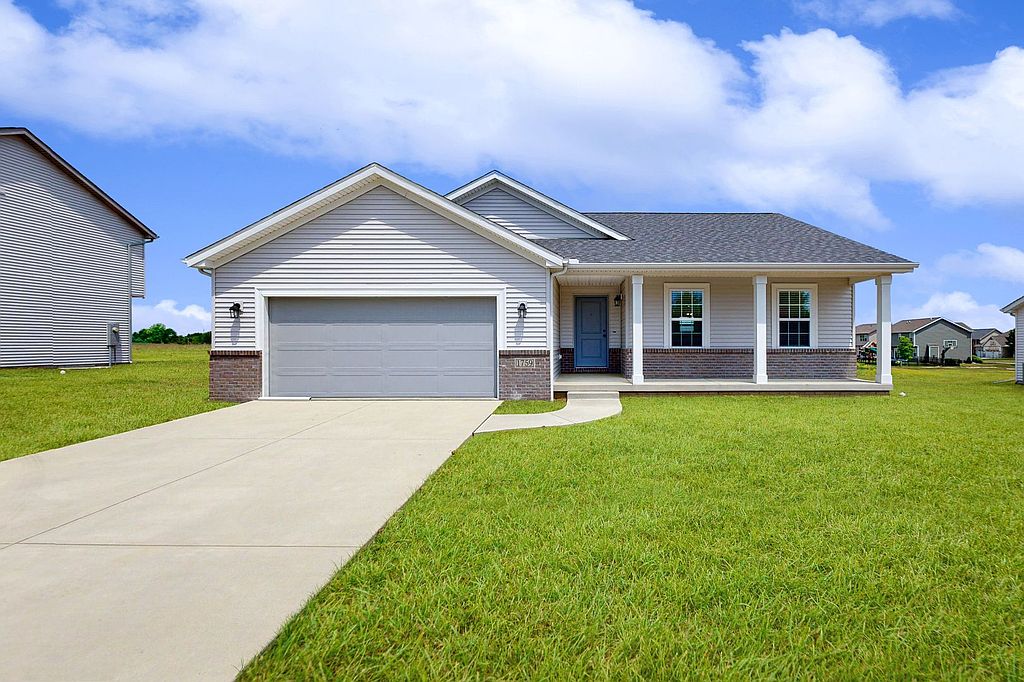 | 1,577 | May 12 | $2,750 |
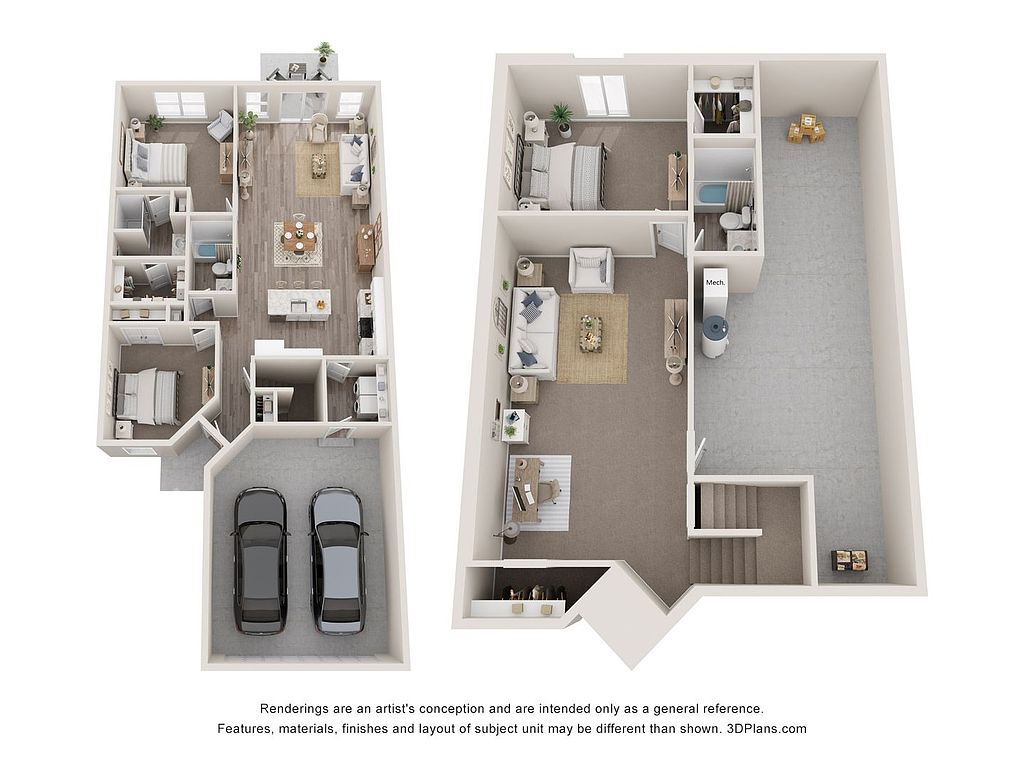 | 2,016 | Now | $2,800 |
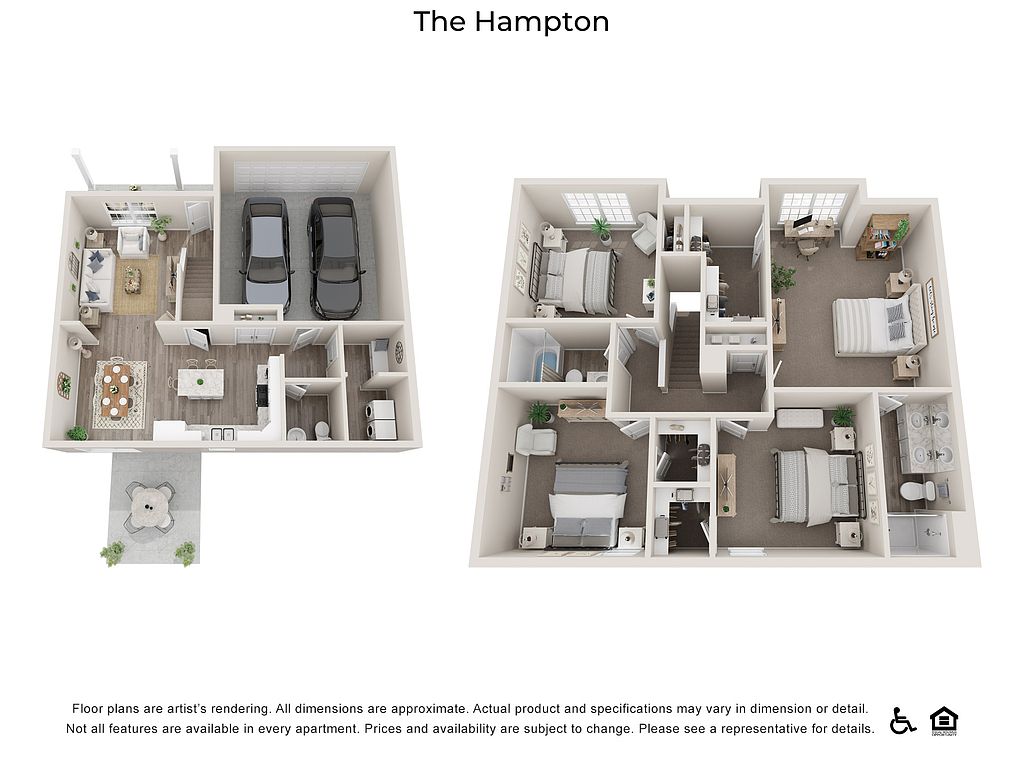 | 1,861 | Mar 2 | $2,800 |
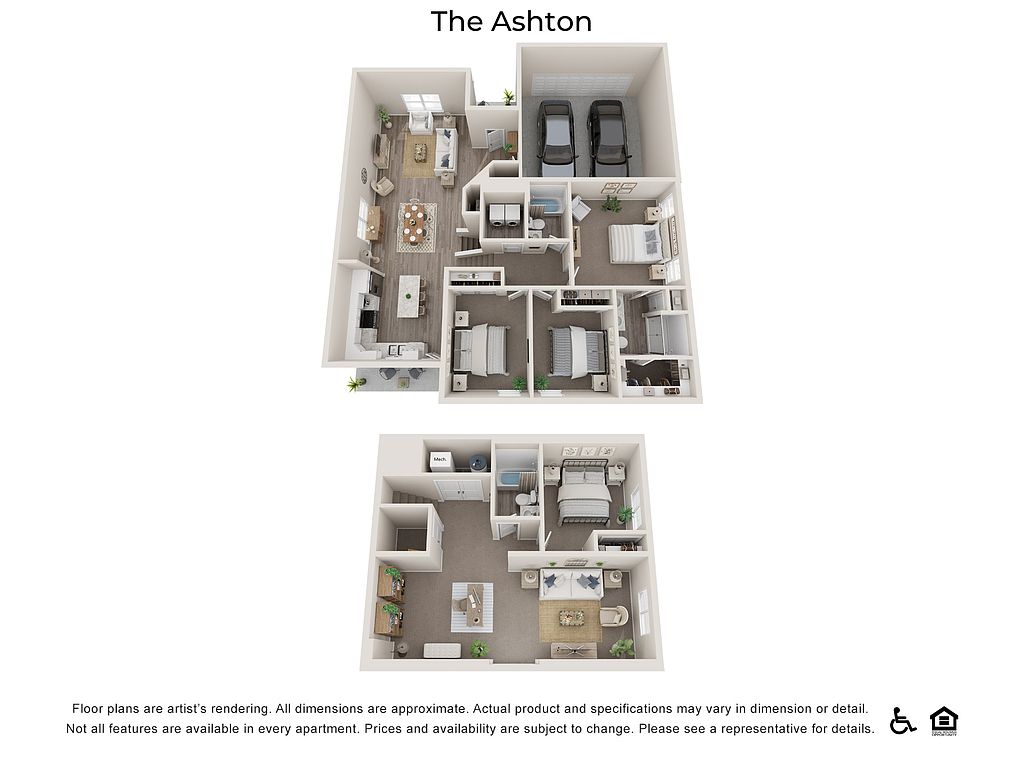 | 2,130 | Feb 26 | $2,850 |
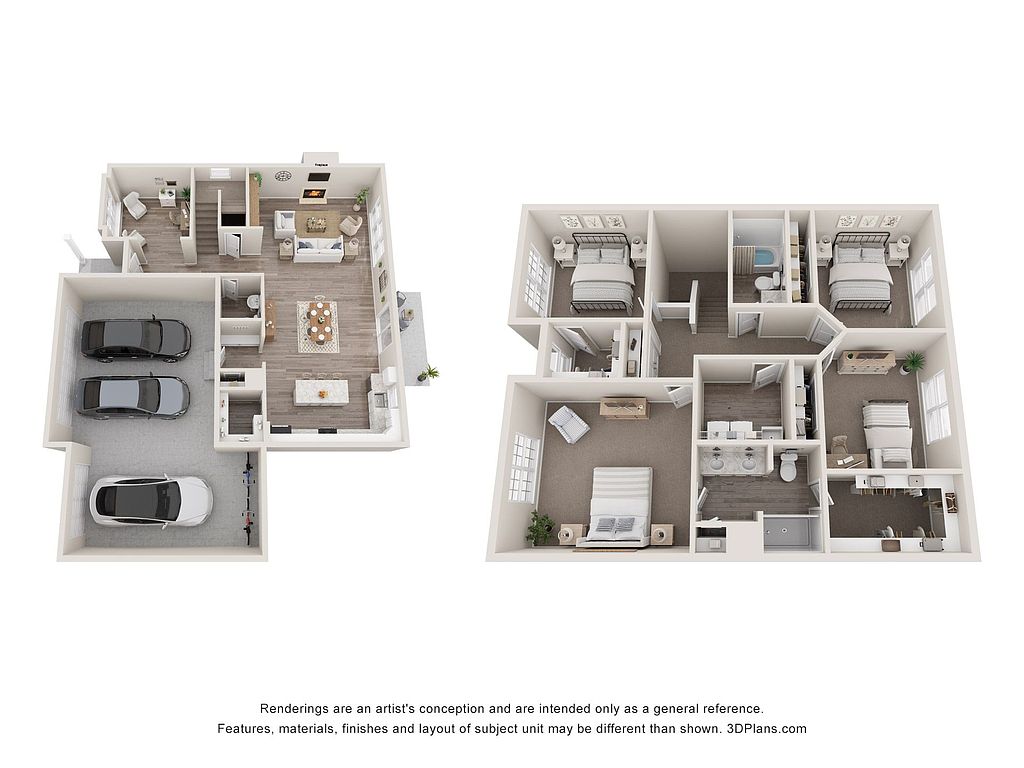 | 2,408 | Now | $3,200 |
What's special
Patio
In the mood for fresh air?
A patio is a rare feature. Less than 7% of buildings in Normal have this amenity.
Designated laundry roomAttached two-car garage
Facts, features & policies
Community Amenities
Other
- Shared: Laundry Facilities On-site
Outdoor common areas
- Lawn: Lawn Care
- Patio
Services & facilities
- Online Maintenance Portal
- Online Rent Payment
Unit Features
Appliances
- Dishwasher
- Dryer
- Microwave Oven: Microwave
- Range Oven
- Refrigerator
- Washer
Cooling
- Central Air Conditioning: Central Heating and Air
Other
- Basement
- Easy Access To I-55
- Eat-In Kitchen
- First Floor Primary With En-Suite
- Kitchen Pantry
- Lawncare
- Nearby Golf Course
- Primary Bedroom With En-Suite
- Unfinished Basement For Storage
- Walk-In Closet: Walk-in Closets
Policies
Parking
- Attached Garage: 2 Car Attached Garage
Lease terms
- Flexible
Pet essentials
- DogsAllowedSmall and large OK
- CatsAllowed
Special Features
- 24-Hour Emergency Maintenance
- Pet-Friendly
Neighborhood: 61761
Areas of interest
Use our interactive map to explore the neighborhood and see how it matches your interests.
Travel times
Walk, Transit & Bike Scores
Walk Score®
/ 100
Car-DependentTransit Score®
/ 100
Minimal TransitBike Score®
/ 100
Somewhat BikeableNearby schools in Normal
GreatSchools rating
- 8/10Prairieland Elementary SchoolGrades: K-5Distance: 0.5 mi
- 3/10Parkside Jr High SchoolGrades: 6-8Distance: 3 mi
- 7/10Normal Community West High SchoolGrades: 9-12Distance: 2.9 mi
Frequently asked questions
What is the walk score of Weldon Reserve?
Weldon Reserve has a walk score of 6, it's car-dependent.
What is the transit score of Weldon Reserve?
Weldon Reserve has a transit score of 21, it has minimal transit.
What schools are assigned to Weldon Reserve?
The schools assigned to Weldon Reserve include Prairieland Elementary School, Parkside Jr High School, and Normal Community West High School.
Does Weldon Reserve have in-unit laundry?
Yes, Weldon Reserve has in-unit laundry for some or all of the units. Weldon Reserve also has shared community laundry.
What neighborhood is Weldon Reserve in?
Weldon Reserve is in the 61761 neighborhood in Normal, IL.
Does Weldon Reserve have virtual tours available?
Yes, 3D and virtual tours are available for Weldon Reserve.
Your dream home is waitingTwo new units were recently added to this community.

