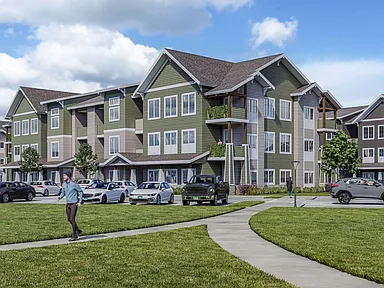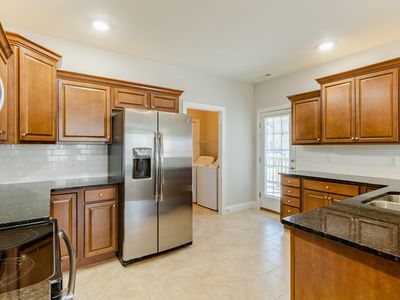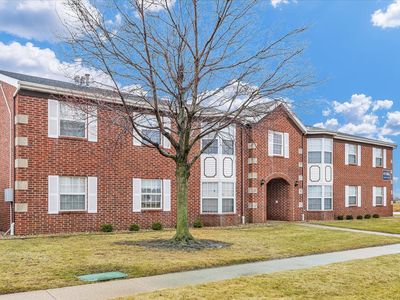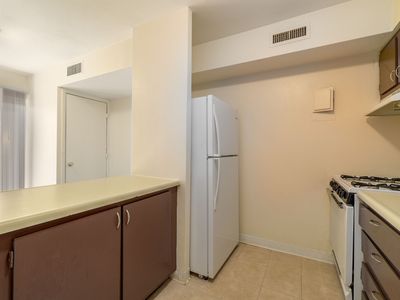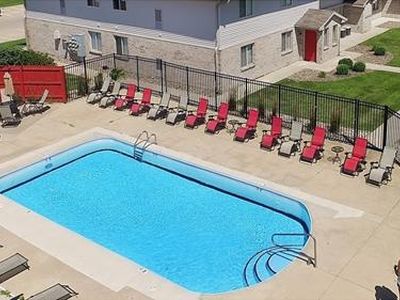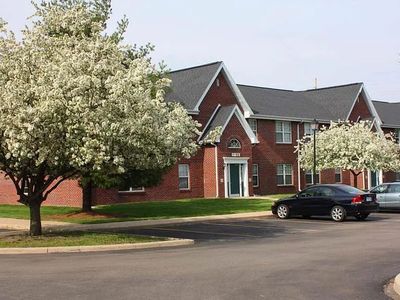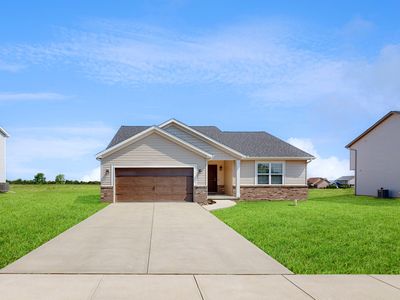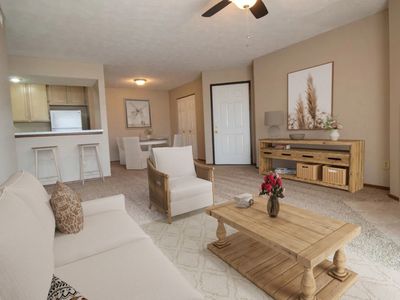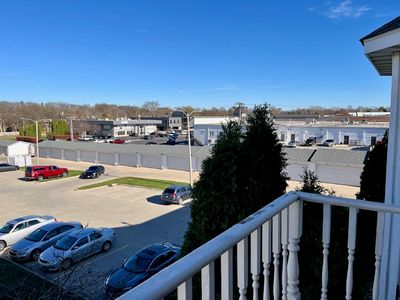Our community offers brand-new, luxury apartments in Normal, Illinois. Enjoy a pool, clubhouse, and plenty of green space. This oasis is located in the perfect location in Normal, surrounded by local dining favorites, plenty of entertainment, and fun shopping. Pick a perfectly sized apartment from one of our floor plans, which offer one, two, or three bedrooms.
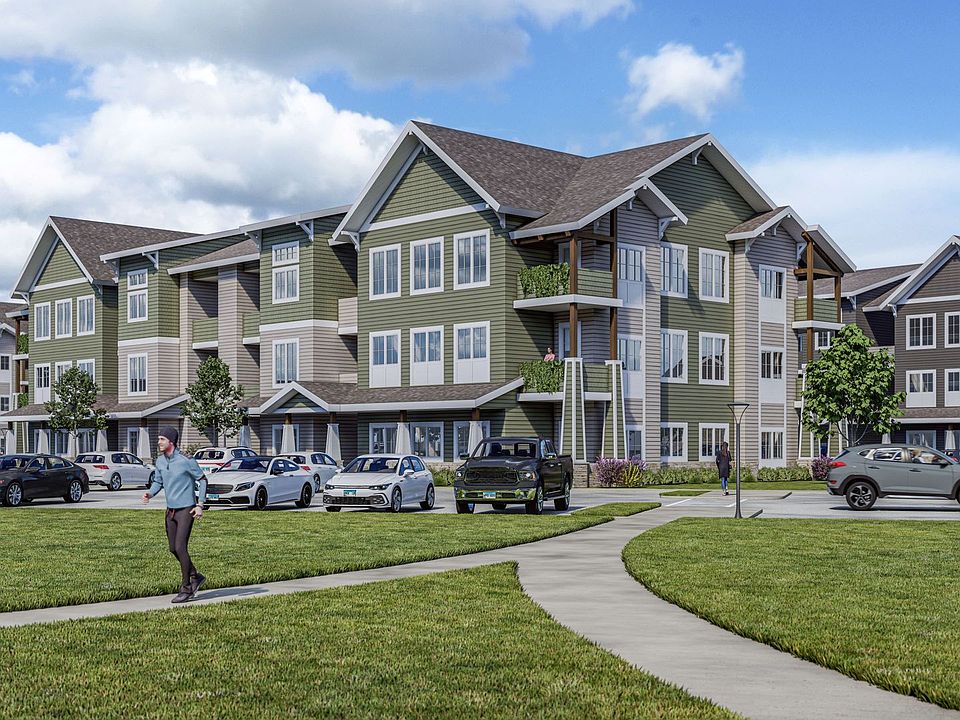
Special offer
Carden Springs
1808 Carden Springs Cir, Normal, IL 61761
Special offer! Limited-Time Offer: Get 1 month free when you sign a 13-month lease for a 3-bedroom apartment.
Expires July 31, 2026
Apartment building
1-3 beds
Detached garage
Air conditioning (central)
In-unit laundry (W/D)
Available units
Price may not include required fees and charges.
Unit , sortable column | Sqft, sortable column | Available, sortable column | Base rent, sorted ascending |
|---|---|---|---|
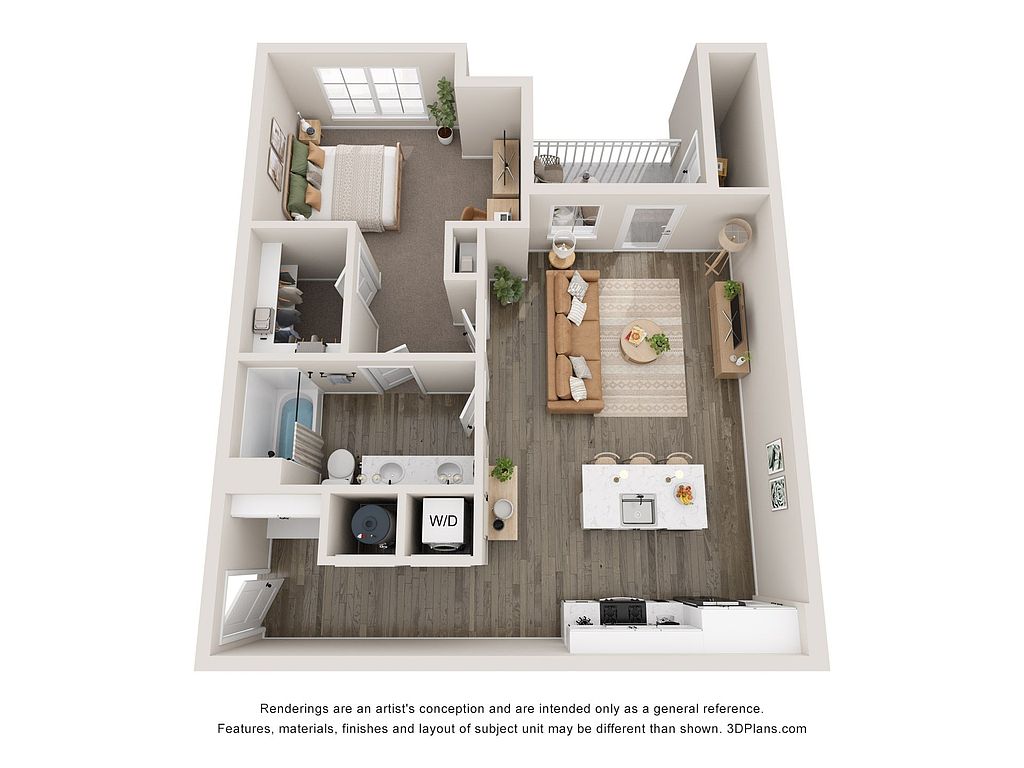 | 790 | Now | $1,620+ |
 | 790 | Now | $1,620+ |
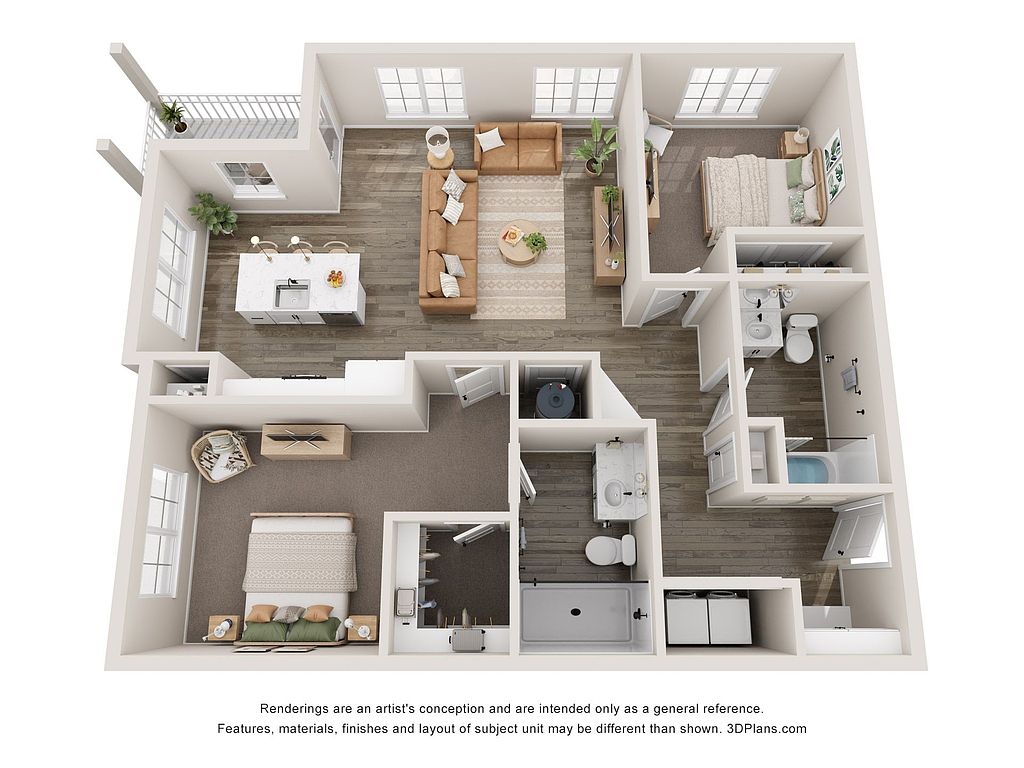 | 1,100 | Now | $2,000+ |
 | 1,100 | Now | $2,000+ |
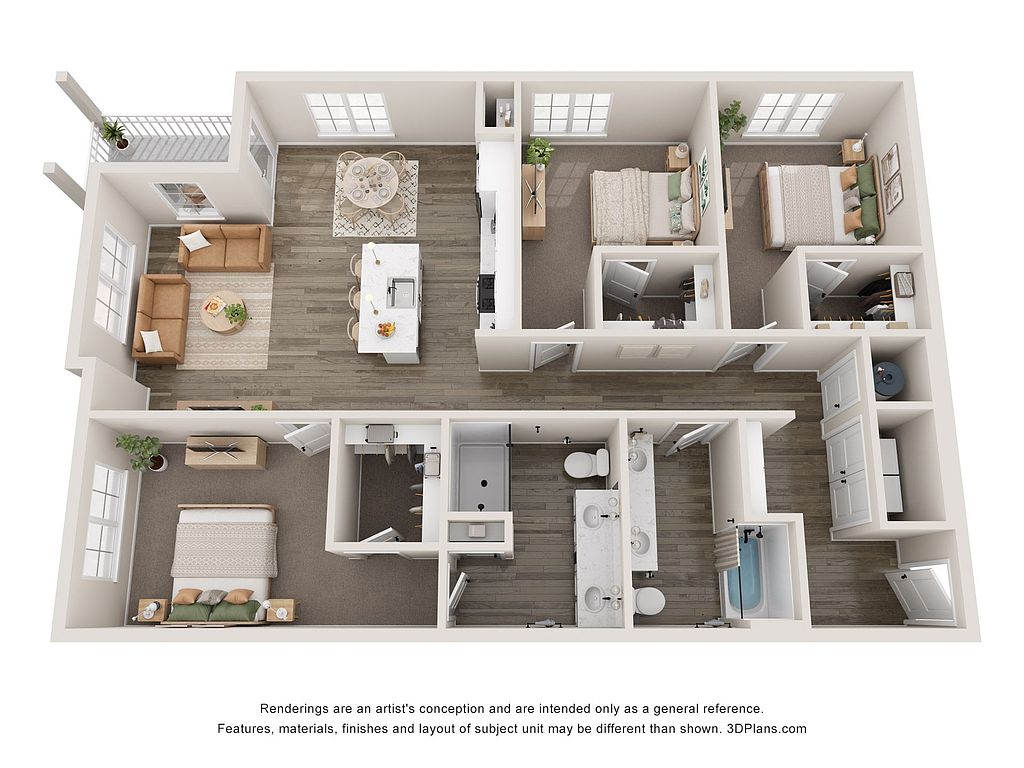 | 1,480 | Now | $2,400 |
 | 1,480 | Now | $2,400 |
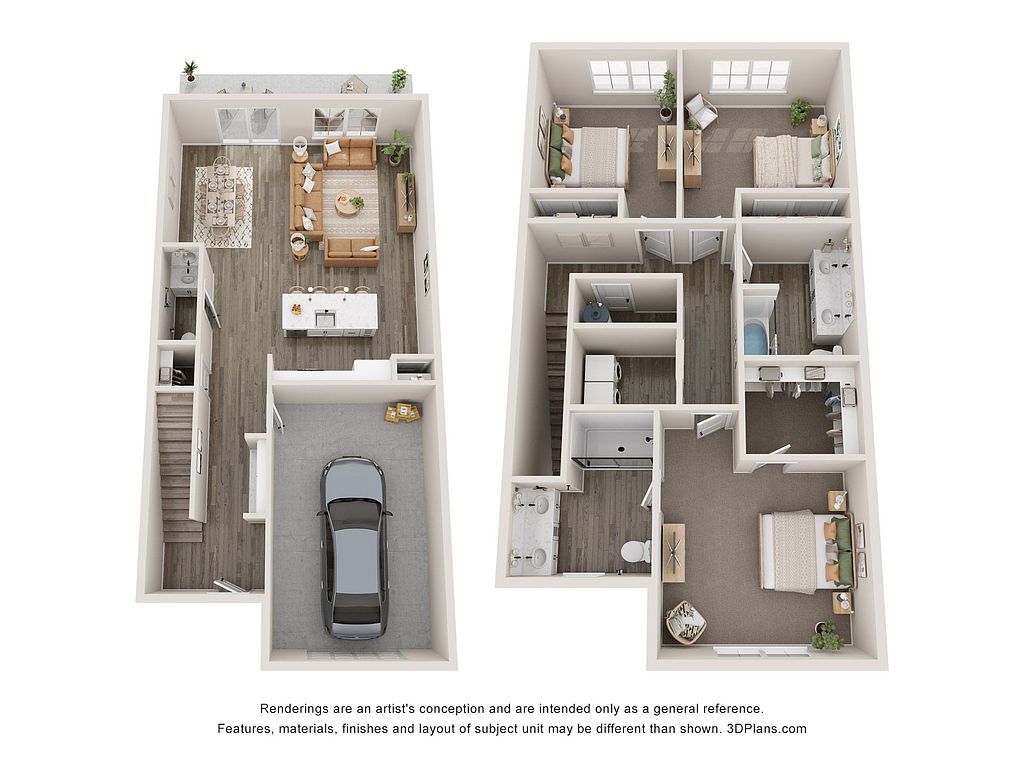 | 1,840 | Mar 13 | $2,800 |
 | 1,840 | Mar 13 | $2,800 |
What's special
Resort-style poolAmple green spacesDedicated dog runIn-unit laundryDog washing station
Facts, features & policies
Building Amenities
Community Rooms
- Club House
- Fitness Center
- Lounge: Lounge with Privacy Booths and Conference Rooms
- Pet Washing Station
Other
- In Unit: In-Unit Washer/Dryer
- Swimming Pool: Pool House with Kitchen - Seating - Games
Outdoor common areas
- Barbecue: Grilling Area with Pavilions
- Playground: Tot Lot Playground
Services & facilities
- Online Rent Payment
- Package Service: Secure Package Room
- Pet Park
Unit Features
Appliances
- Dishwasher
- Dryer: In-Unit Washer/Dryer
- Garbage Disposal
- Microwave Oven: Microwave
- Range Oven
- Refrigerator
- Washer: In-Unit Washer/Dryer
Cooling
- Central Air Conditioning: Central Heating and Air
Other
- Ample Green Space And Walkways
- Bike Repair Station
- Electric Vehicle Charging Stations
- Pickleball Courts
- Secure Entry
- Sewer
- Trash Service
Policies
Parking
- Detached Garage: Detached Garage - Available for Lease
- Parking Lot
Lease terms
- One year
Pet essentials
- DogsAllowedSmall and large OK
- CatsAllowed
Pet amenities
Pet Park
Neighborhood: 61761
Areas of interest
Use our interactive map to explore the neighborhood and see how it matches your interests.
Travel times
Walk, Transit & Bike Scores
Walk Score®
/ 100
Car-DependentTransit Score®
/ 100
No Nearby TransitBike Score®
/ 100
Somewhat BikeableNearby schools in Normal
GreatSchools rating
- 8/10Prairieland Elementary SchoolGrades: K-5Distance: 0.3 mi
- 3/10Parkside Jr High SchoolGrades: 6-8Distance: 3.5 mi
- 7/10Normal Community West High SchoolGrades: 9-12Distance: 3.5 mi
Frequently asked questions
What is the walk score of Carden Springs?
Carden Springs has a walk score of 5, it's car-dependent.
What schools are assigned to Carden Springs?
The schools assigned to Carden Springs include Prairieland Elementary School, Parkside Jr High School, and Normal Community West High School.
Does Carden Springs have in-unit laundry?
Yes, Carden Springs has in-unit laundry for some or all of the units.
What neighborhood is Carden Springs in?
Carden Springs is in the 61761 neighborhood in Normal, IL.
Does Carden Springs have virtual tours available?
Yes, 3D and virtual tours are available for Carden Springs.

