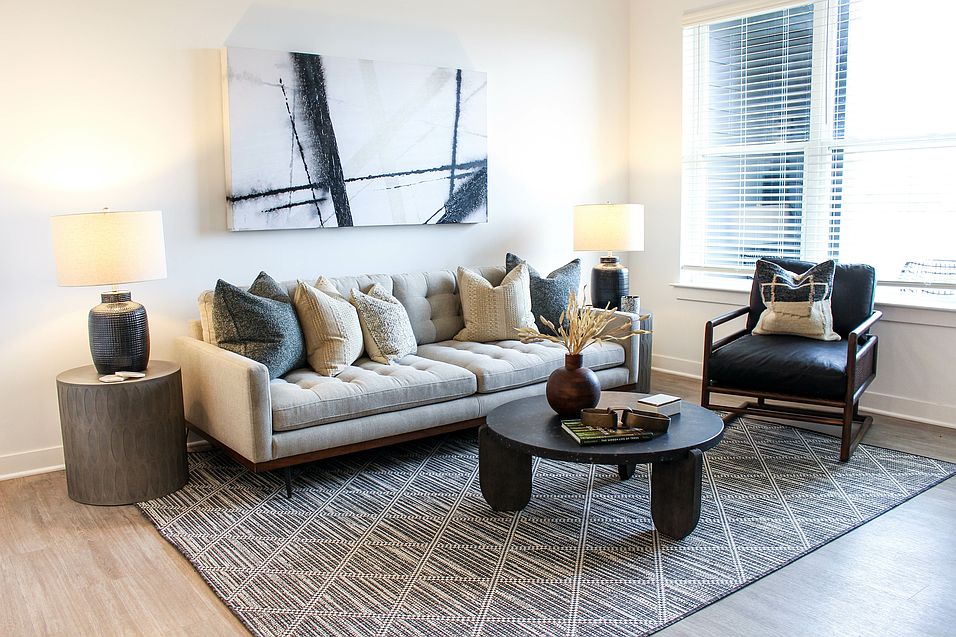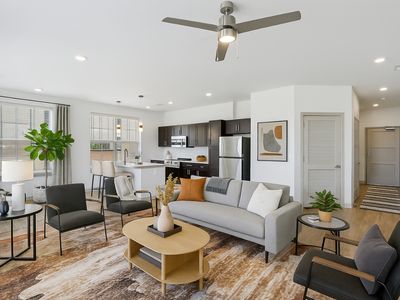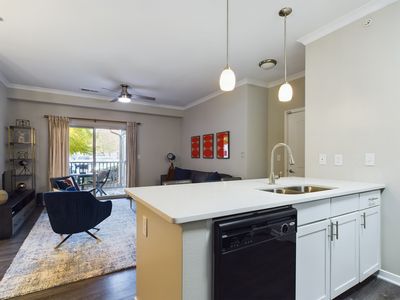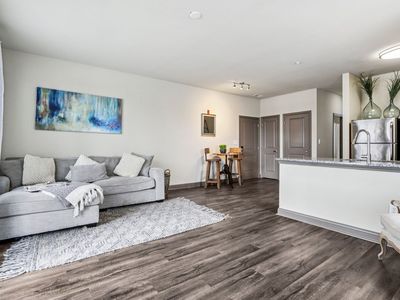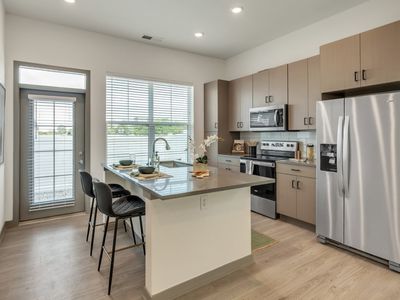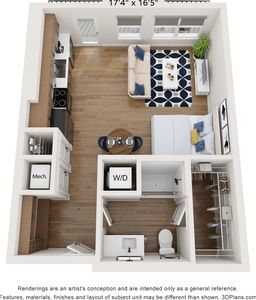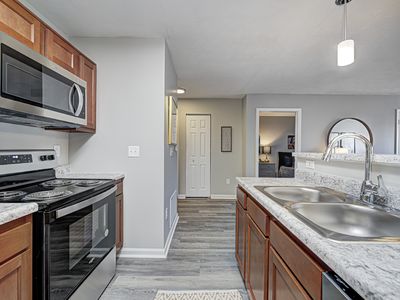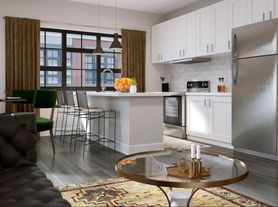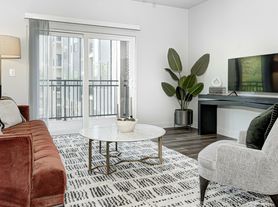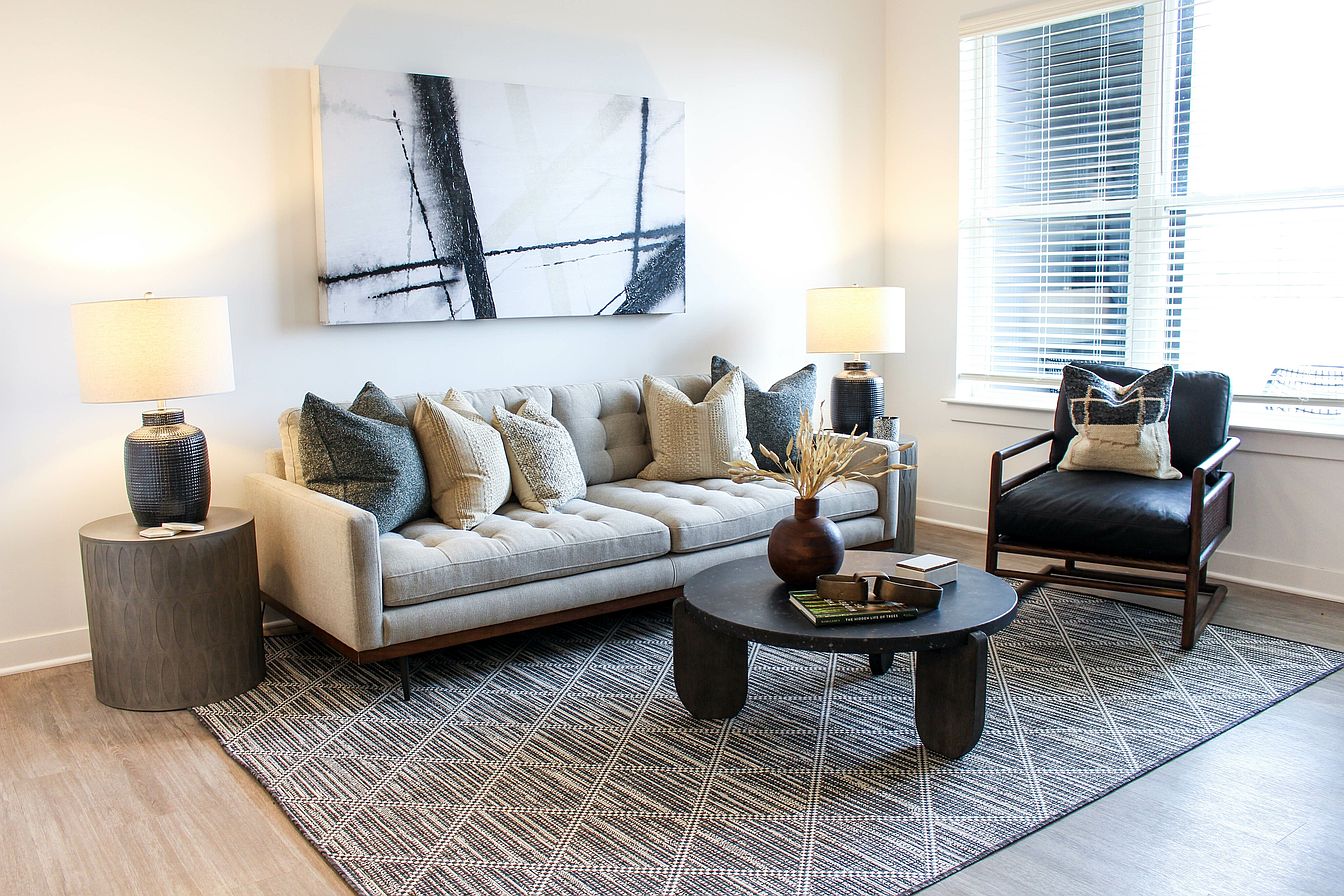
- Special offer! Current Special: Look and Lease Special - App/Admin Fees Credited Upon Approval. Move in by 12/31 Get 1 Month Free.
Available units
Unit , sortable column | Sqft, sortable column | Available, sortable column | Base rent, sorted ascending |
|---|---|---|---|
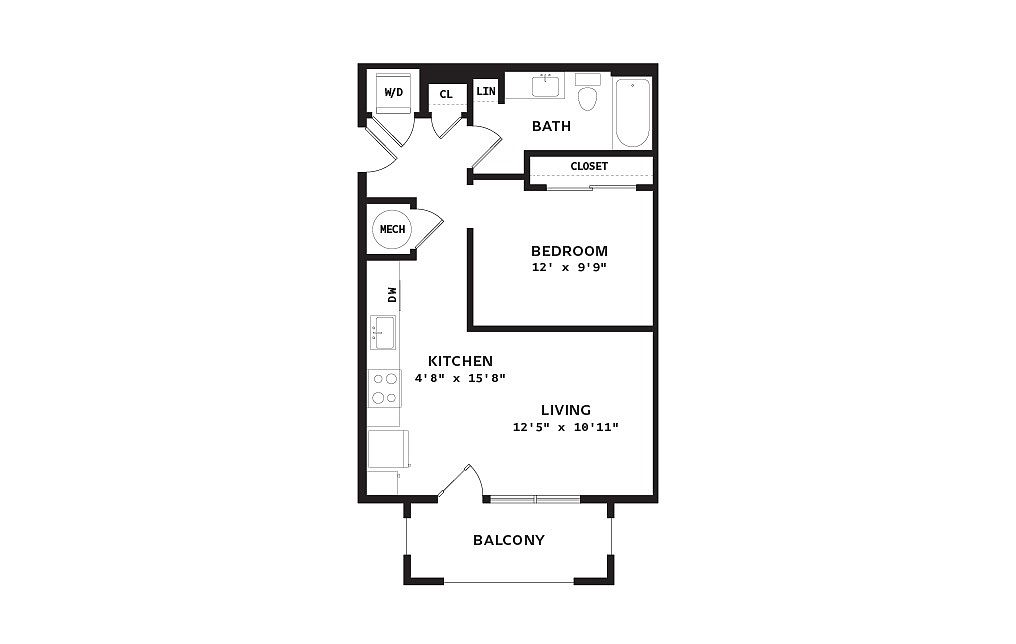 | 587 | Now | $1,240 |
 | 587 | Now | $1,341 |
 | 587 | Dec 3 | $1,354 |
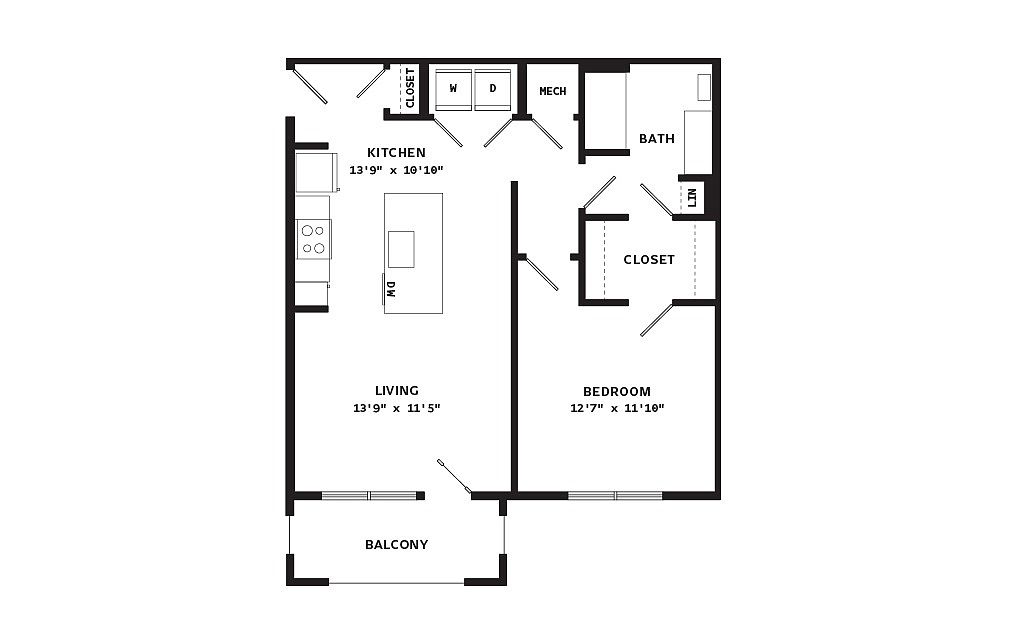 | 779 | Now | $1,404 |
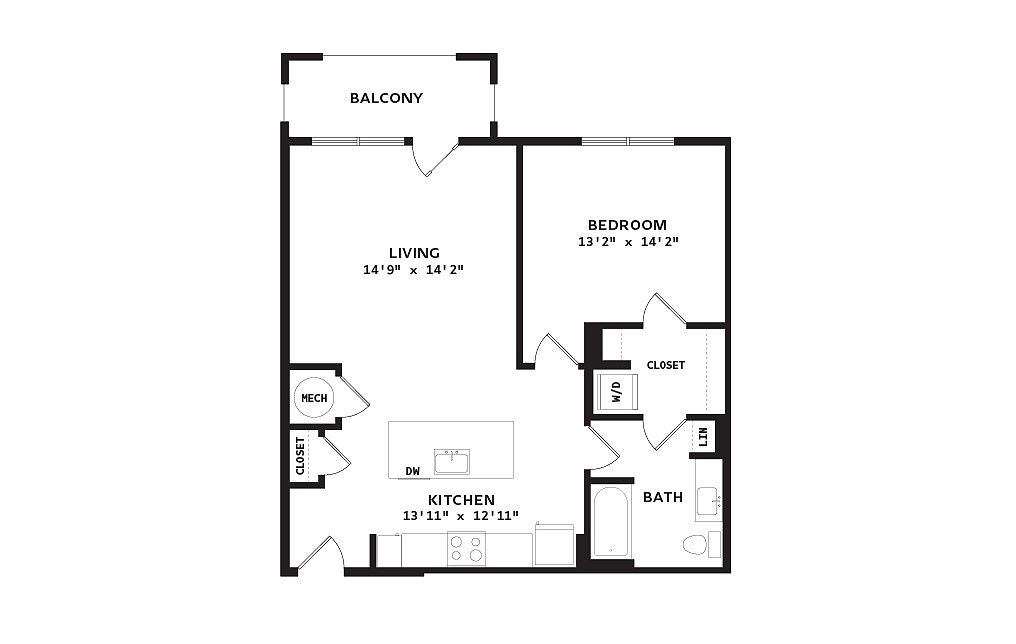 | 826 | Now | $1,464 |
 | 826 | Now | $1,474 |
 | 779 | Jan 31 | $1,489 |
 | 779 | Feb 28 | $1,489 |
 | 779 | Feb 4 | $1,489 |
 | 779 | Dec 24 | $1,499 |
 | 779 | Jan 31 | $1,499 |
 | 779 | Dec 13 | $1,499 |
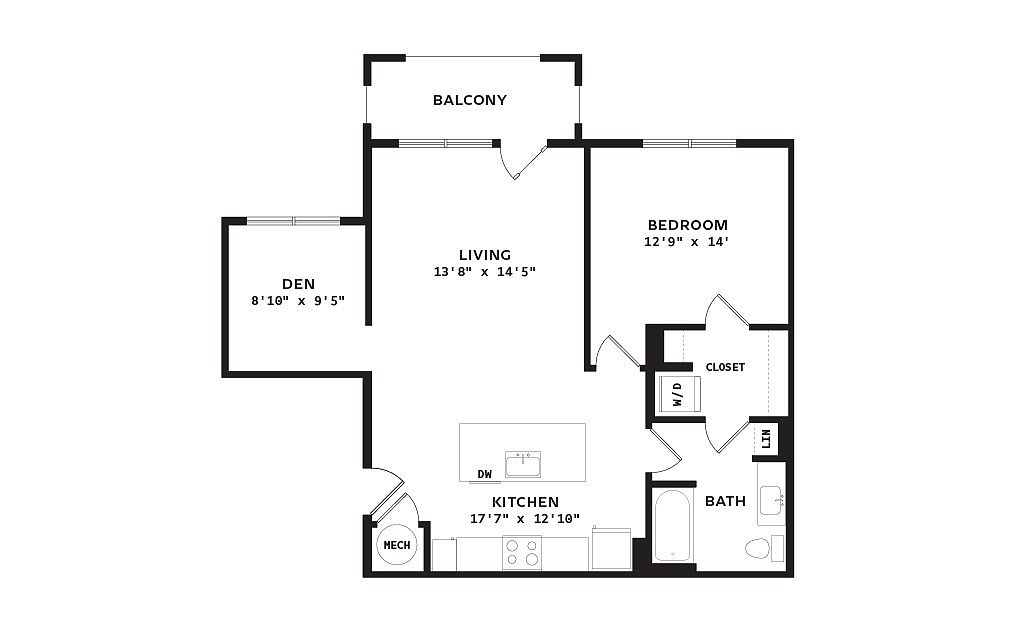 | 872 | Now | $1,542 |
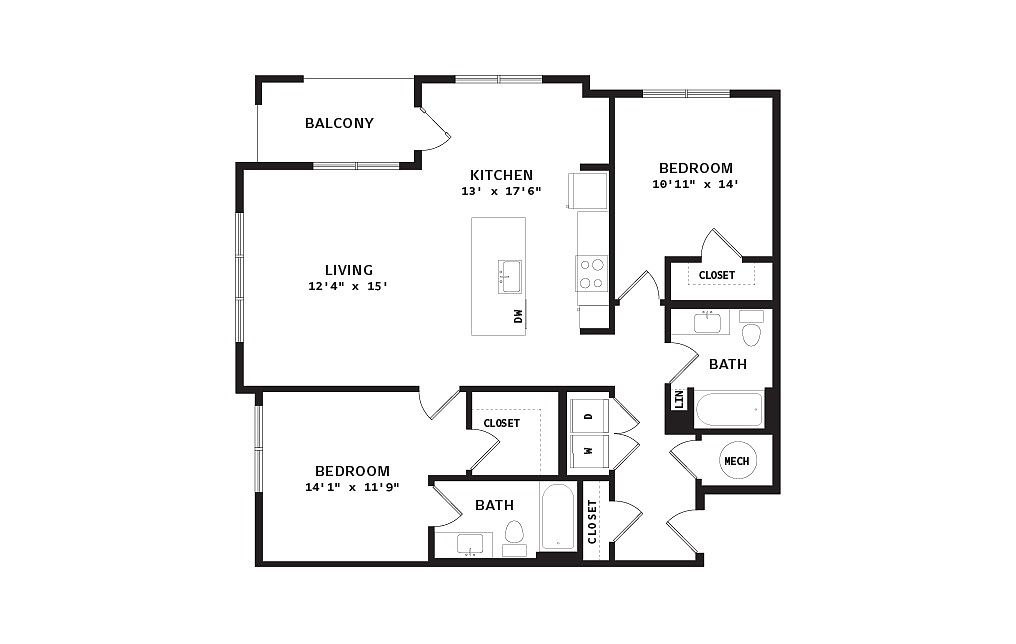 | 1,150 | Now | $1,589 |
 | 1,150 | Now | $1,589 |
What's special
| Day | Open hours |
|---|---|
| Mon - Fri: | 9 am - 6 pm |
| Sat: | 10 am - 5 pm |
| Sun: | Closed |
Property map
Tap on any highlighted unit to view details on availability and pricing
Facts, features & policies
Building Amenities
Community Rooms
- Club House: Fitness Center with 24 Hour Access
- Lounge: Resident Lounge
- Pet Washing Station
- Recreation Room: Game Room
Other
- In Unit: Washer & Dryer Included
- Swimming Pool: Pool & Entertainment Deck
Outdoor common areas
- Patio: Patio/Balcony*
Services & facilities
- On-Site Maintenance: 24-hour Emergency Maintenance
- On-Site Management
- Package Service: Parcel Pending Package Room
- Pet Park: Bark Park
- Storage Space: Bike Storage
- Valet Trash: Valet Trash & Recycling
View description
- View: Courtyard Views
Unit Features
Appliances
- Dryer: Washer & Dryer Included
- Washer: Washer & Dryer Included
Internet/Satellite
- High-speed Internet Ready: Fiber Internet Ready
Other
- Designer Light Fixtures
- Energy Efficient Appliances
- In Wall Usb Ports
- Large Kitchen Islands
- Large Windows
- Multiple Finish Options
- Open Concept Floorplans
- Patio Balcony: Patio/Balcony*
- Quartz Countertops
- Stainless Steel Appliances
- Walk-in Closet: Walk In Closets*
- Wood Style Floors
Policies
Parking
- Garage: Private Garages
Lease terms
- 4 months, 5 months, 6 months, 7 months, 8 months, 9 months, 10 months, 11 months, 12 months, 13 months, 14 months, 15 months, 16 months, 17 months, 18 months
Pet essentials
- DogsAllowedNumber allowed2Monthly dog rent$25One-time dog fee$200Dog deposit$200
- CatsAllowedNumber allowed2Monthly cat rent$25One-time cat fee$200Cat deposit$200
Pet amenities
Special Features
- Co-working Spaces & Conference Room(s)
- Coffee And Tea Bar
- Fire Pits & Courtyard
- Gate: Restricted Access Entry
- Outdoor Kitchen & Grills
- Pet Friendly (no Breed Or Weight Restrictions)
- Pet Spa
- Pickleball Court
- Resident Kitchen
- Surface Parking
- Wi-fi Enabled Community
- Yoga Studio
Neighborhood: 46062
Areas of interest
Use our interactive map to explore the neighborhood and see how it matches your interests.
Travel times
Walk, Transit & Bike Scores
Nearby schools in Noblesville
GreatSchools rating
- 7/10Noble Crossing Elementary SchoolGrades: PK-5Distance: 2.2 mi
- 8/10Noblesville West Middle SchoolGrades: 6-8Distance: 5.4 mi
- 10/10Noblesville High SchoolGrades: 9-12Distance: 4.3 mi
Frequently asked questions
Lavina has a walk score of 24, it's car-dependent.
The schools assigned to Lavina include Noble Crossing Elementary School, Noblesville West Middle School, and Noblesville High School.
Yes, Lavina has in-unit laundry for some or all of the units.
Lavina is in the 46062 neighborhood in Noblesville, IN.
A maximum of 2 cats are allowed per unit. To have a cat at Lavina there is a required deposit of $200. This building has a one time fee of $200 and monthly fee of $25 for cats. A maximum of 2 dogs are allowed per unit. To have a dog at Lavina there is a required deposit of $200. This building has a one time fee of $200 and monthly fee of $25 for dogs.

