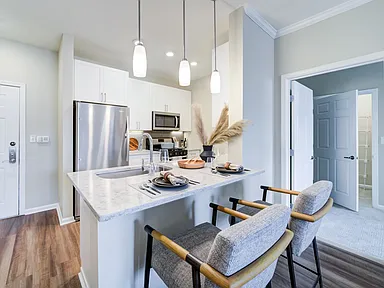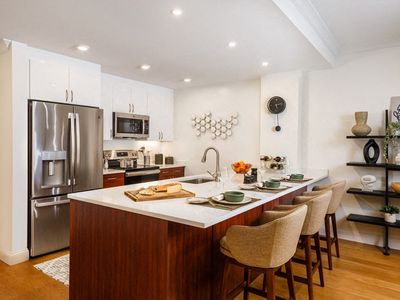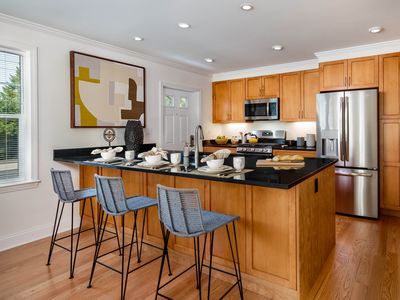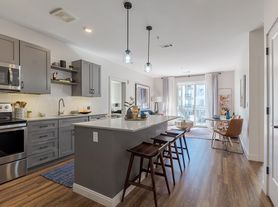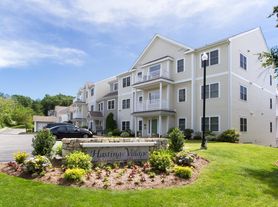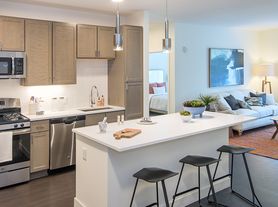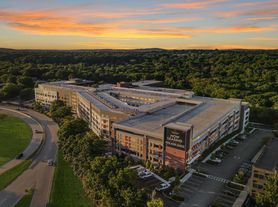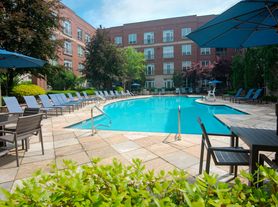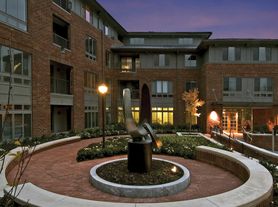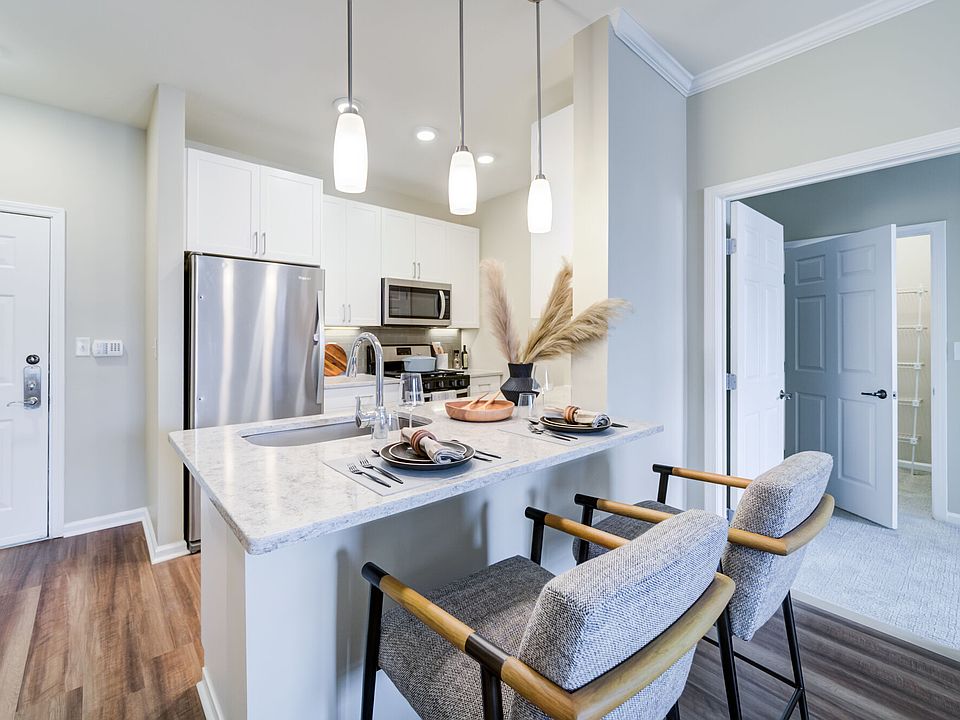
The Aven at Newton Highlands
99 Needham St, Newton Highlands, MA 02461
Available units
This listing now includes required monthly fees in the total price.
Unit , sortable column | Sqft, sortable column | Available, sortable column | Total price, sorted ascending |
|---|---|---|---|
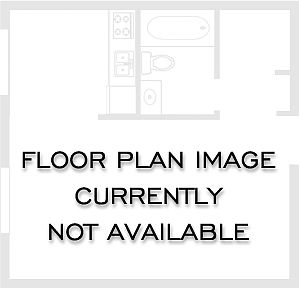 | 570 | Jan 18 | $2,691 |
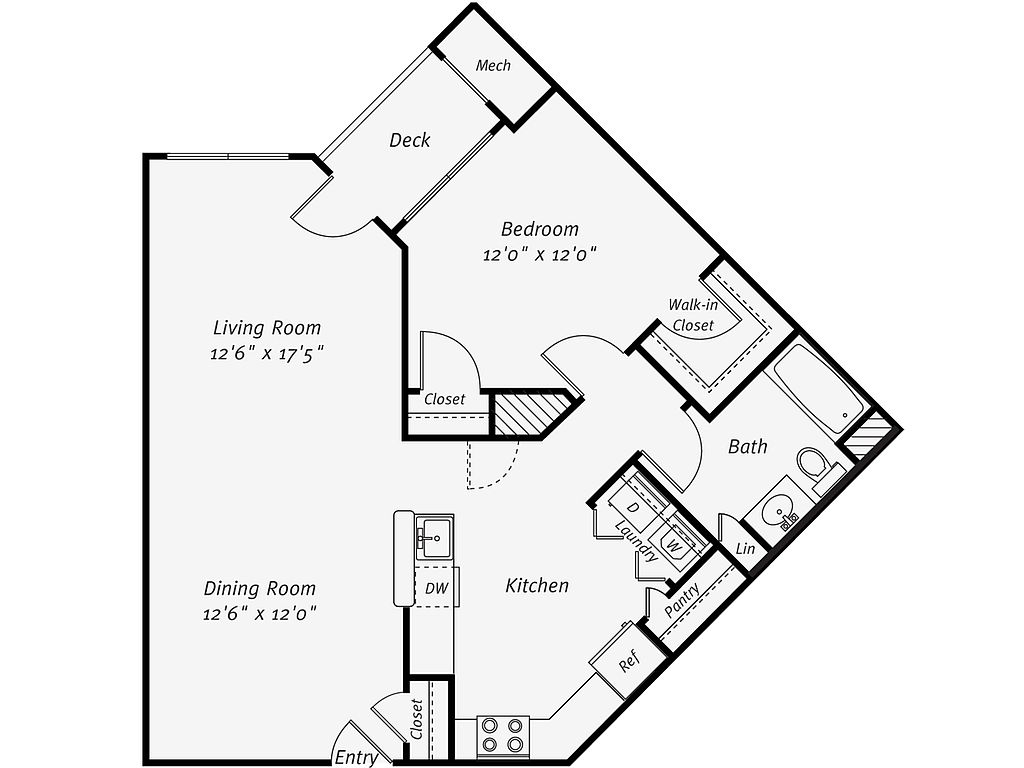 | 912 | Now | $3,156 |
 | 912 | Dec 23 | $3,156 |
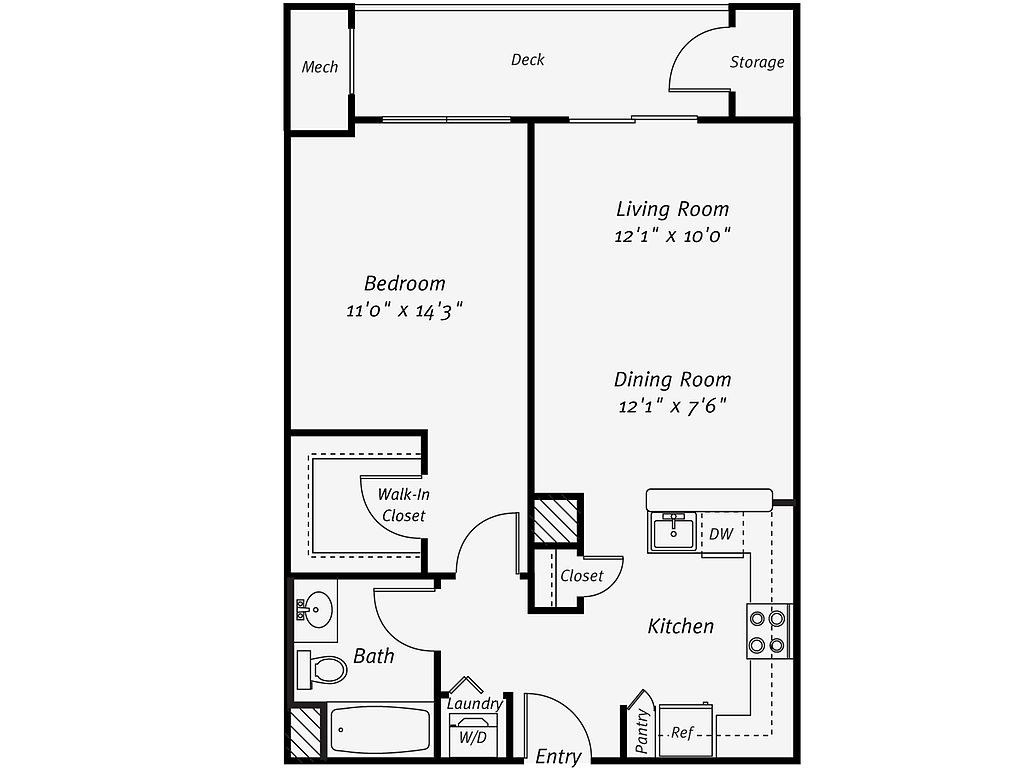 | 829 | Nov 25 | $3,356 |
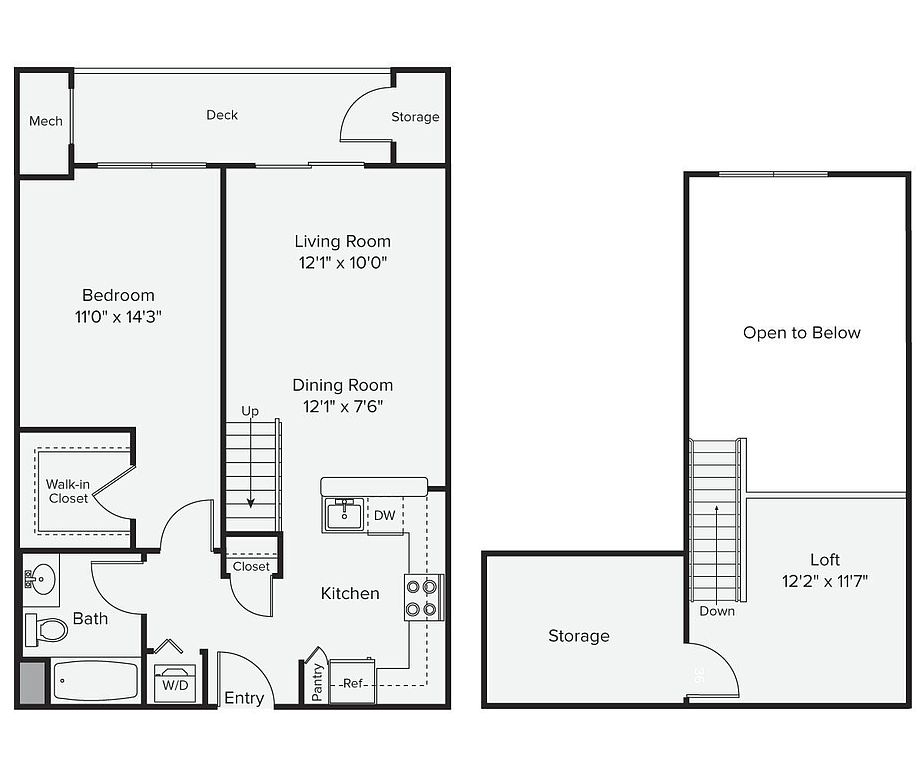 | 964 | Dec 4 | $3,375 |
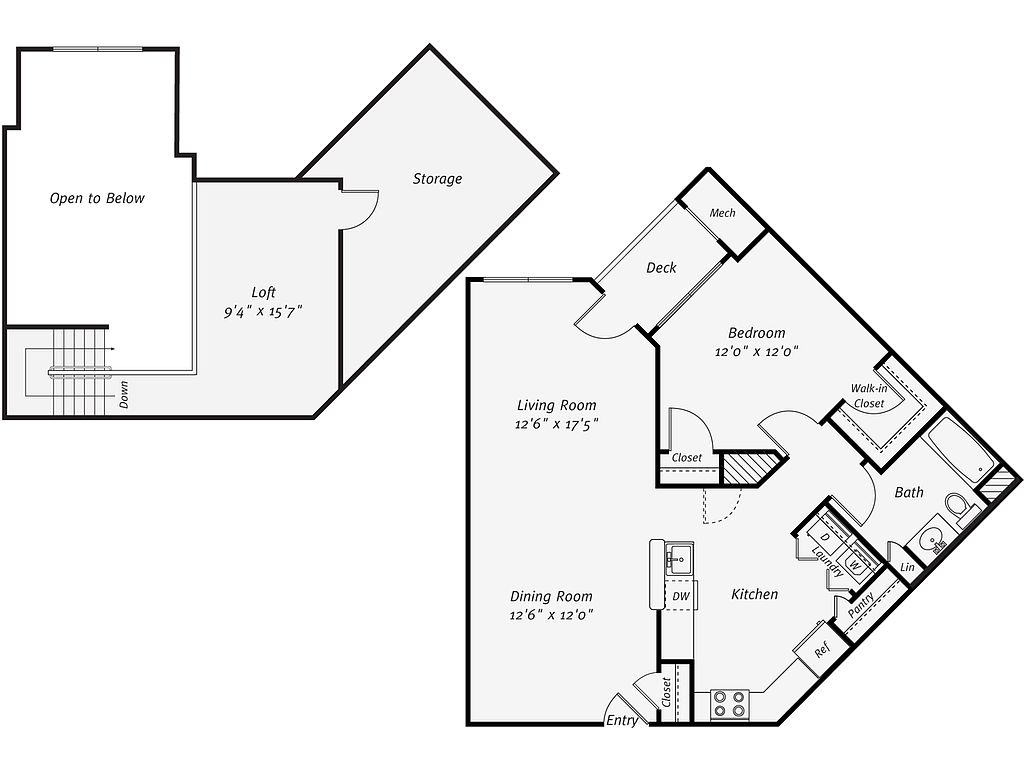 | 1,249 | Now | $3,690 |
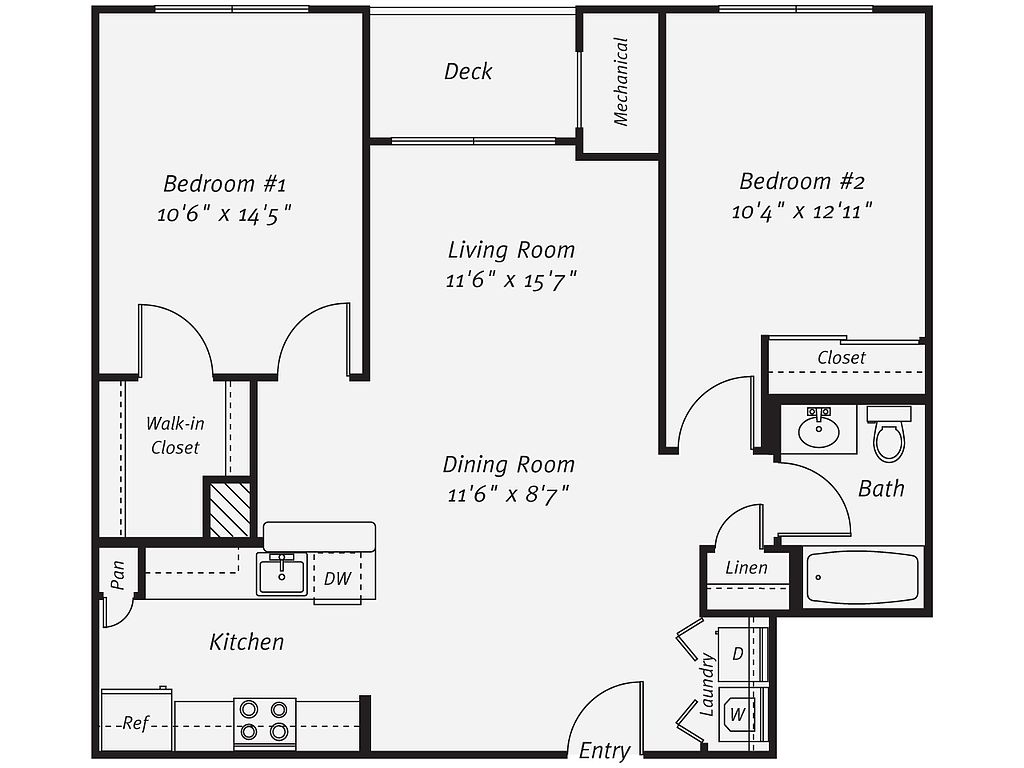 | 929 | Now | $3,876 |
 | 929 | Now | $3,876 |
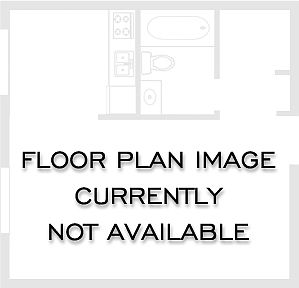 | 1,103 | Jan 8 | $3,926 |
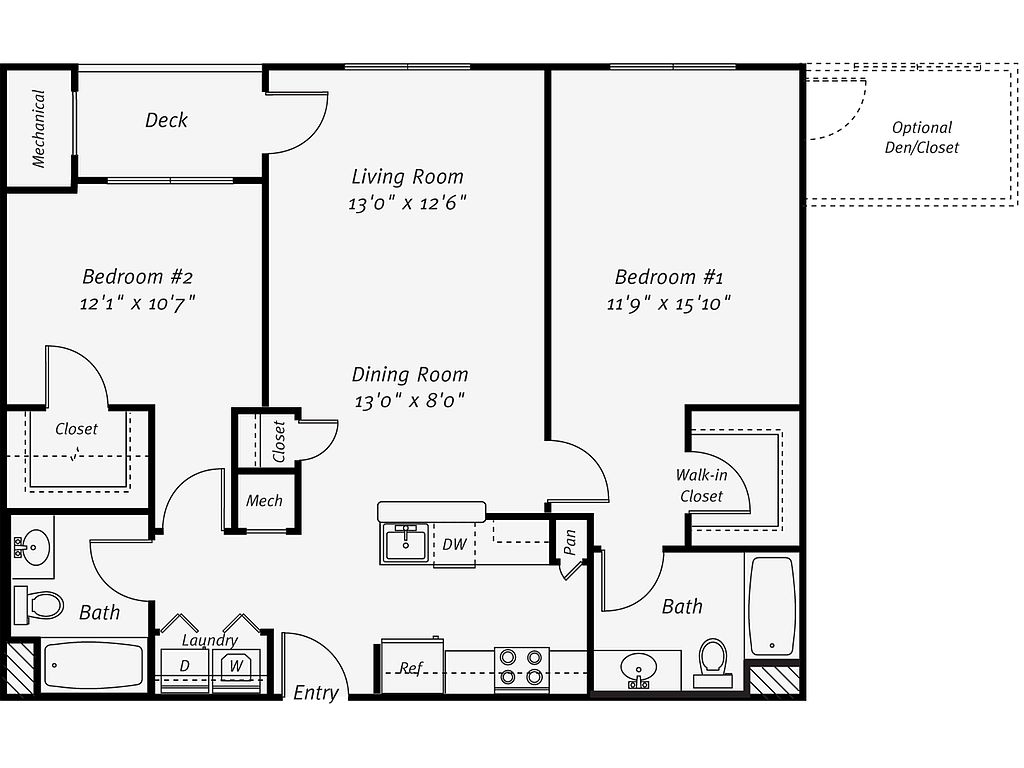 | 1,103 | Jan 13 | $4,021 |
 | 1,103 | Now | $4,026 |
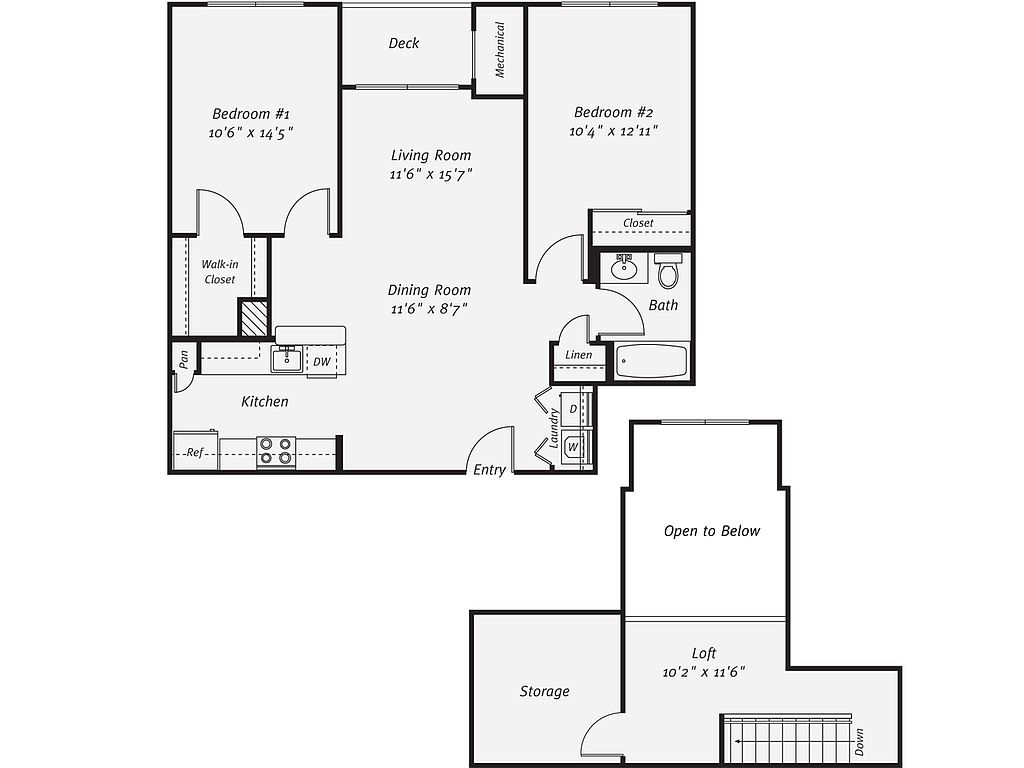 | 1,267 | Now | $4,175 |
 | 1,267 | Now | $4,200 |
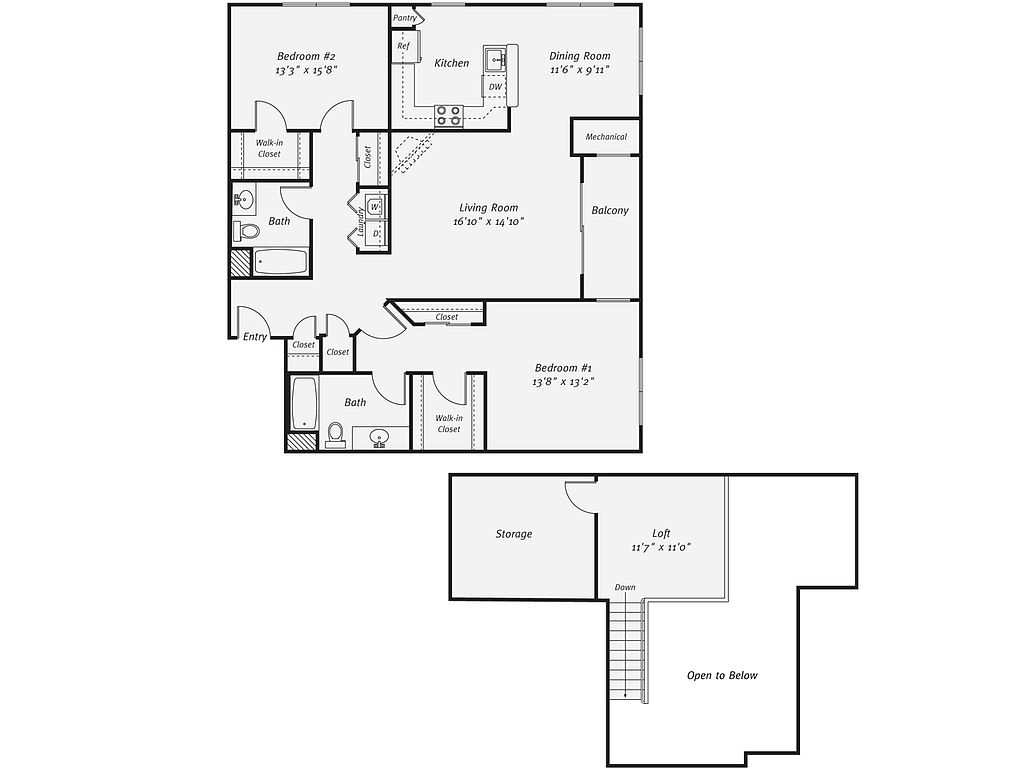 | 1,659 | Jan 10 | $4,670 |
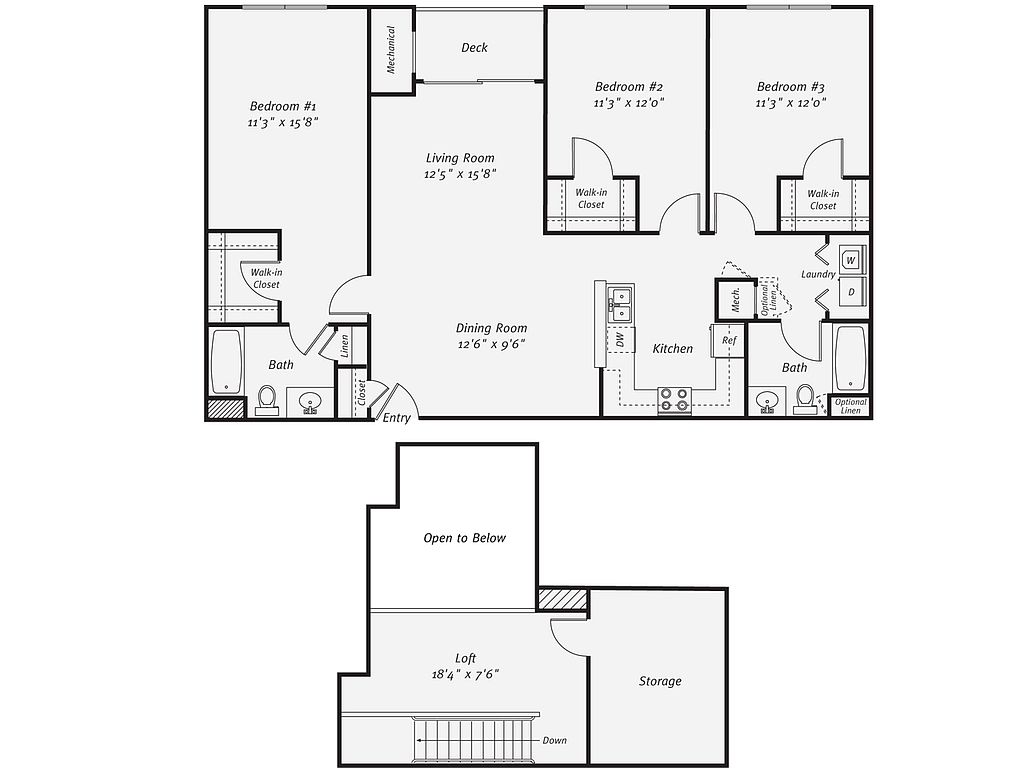 | 1,755 | Nov 20 | $6,303 |
What's special
| Day | Open hours |
|---|---|
| Mon - Fri: | 9 am - 5 pm |
| Sat: | 10 am - 5 pm |
| Sun: | Closed |
Property map
Tap on any highlighted unit to view details on availability and pricing
Facts, features & policies
Building Amenities
Community Rooms
- Fitness Center
- Game Room: Resident lounge with billiards
Other
- Swimming Pool: Pool and sundeck
Outdoor common areas
- Playground
Services & facilities
- Bicycle Storage: Bike storage available
- On-Site Management
- Package Service: Package acceptance
- Pet Park: Fenced dog park
Unit Features
Flooring
- Vinyl: Plank Vinyl Flooring
Other
- Bath-1.0
- Fireplace
- Full Accessible
- Furn Housing Designated
- Furn Housing On-demand
- Gray Shaker Cabinets
- Hearing Impaired Accessib
- Loft
- Main Building
- Minus
- No Balcony
- Quartz Countertops
- Smaller Bedroom
- Smaller Master Bdr
- Stall Shower
- Standard Renovation
- Subway Tile Backsplash
- Upgraded Renovation
- Western Side Building C
- White Shaker Cabinets
Policies
Lease terms
- Available months 6, 7, 8, 9, 10, 11, 12, 13, 14, 15
Parking
- 100
Pet essentials
- DogsAllowedNumber allowed2Weight limit (lbs.)75Monthly dog rent$75
- CatsAllowedNumber allowed2Weight limit (lbs.)75Monthly cat rent$75
Restrictions
Pet amenities
Special Features
- Clubroom
- Community Kitchenette
- Easy Highway Access
- Electric Car Charging Stations
- Lushly Landscaped Community
- Mbta Newton Highlands Station
- Outdoor Grills
- Outdoor Sports Court
- Pet Friendly Community
Neighborhood: Newton Upper Falls
Areas of interest
Use our interactive map to explore the neighborhood and see how it matches your interests.
Travel times
Walk, Transit & Bike Scores
Nearby schools in Newton Highlands
GreatSchools rating
- 8/10Countryside Elementary SchoolGrades: K-5Distance: 0.6 mi
- 9/10Charles E Brown Middle SchoolGrades: 6-8Distance: 1.3 mi
- 10/10Newton South High SchoolGrades: 9-12Distance: 1.4 mi
Frequently asked questions
The Aven at Newton Highlands has a walk score of 77, it's very walkable.
The schools assigned to The Aven at Newton Highlands include Countryside Elementary School, Charles E Brown Middle School, and Newton South High School.
The Aven at Newton Highlands is in the Newton Upper Falls neighborhood in Newton Highlands, MA.
Dogs are allowed, with a maximum weight restriction of 75lbs. A maximum of 2 dogs are allowed per unit. This building has monthly fee of $75 for dogs. Cats are allowed, with a maximum weight restriction of 75lbs. A maximum of 2 cats are allowed per unit. This building has monthly fee of $75 for cats.
Yes, 3D and virtual tours are available for The Aven at Newton Highlands.

