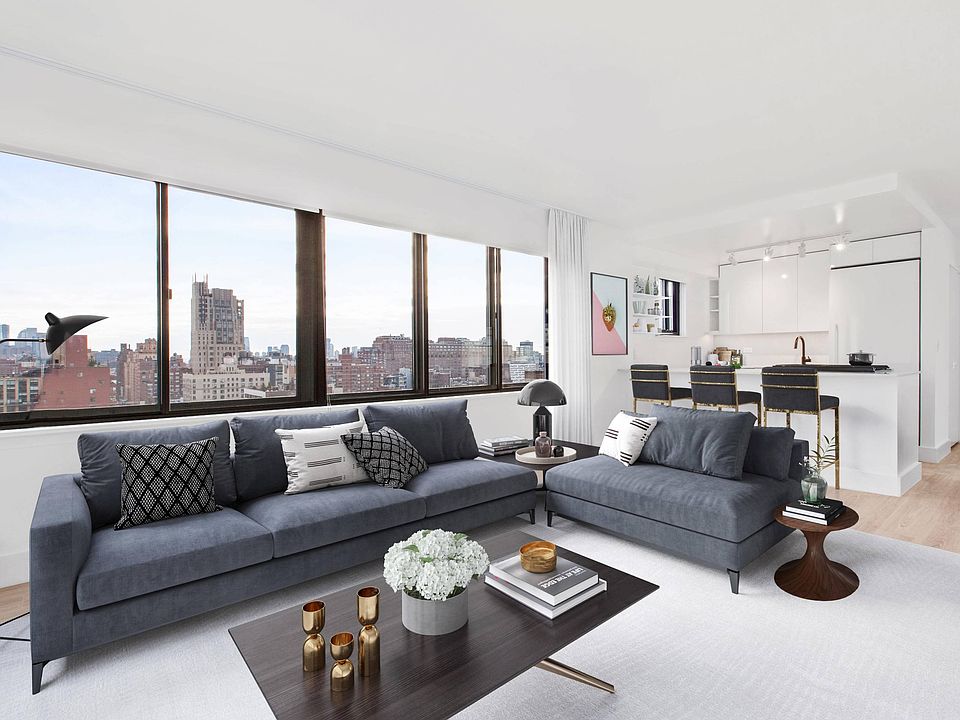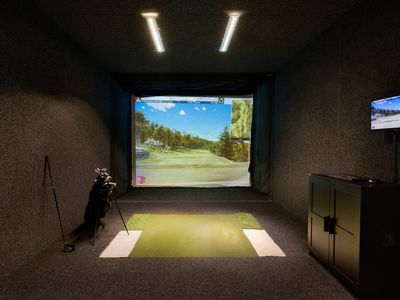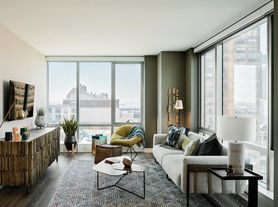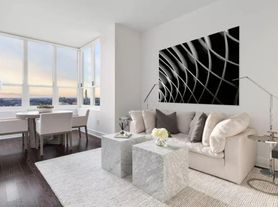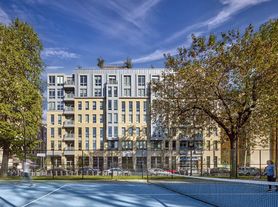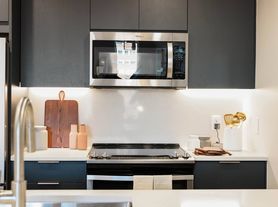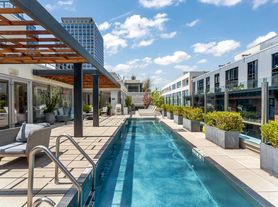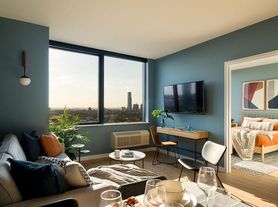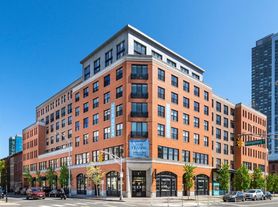
The Chelsea
160 W 24th St, New York, NY 10011
- Special offer! Price shown is Base Rent, does not include non-optional fees and utilities. Review Building overview for details.
Available units
Unit , sortable column | Sqft, sortable column | Available, sortable column | Base rent, sorted ascending |
|---|---|---|---|
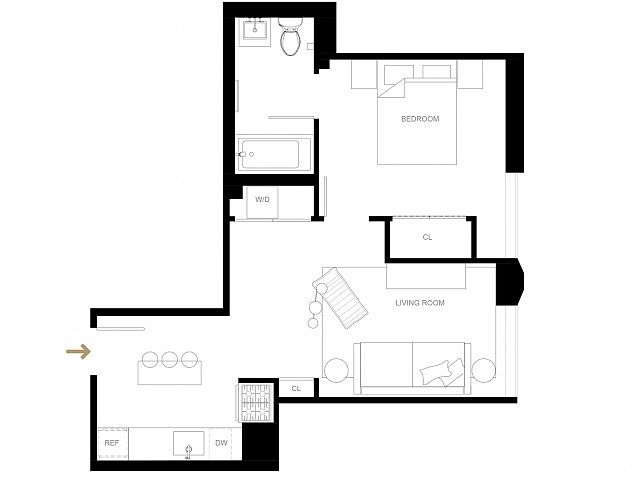 | 529 | Jan 28 | $5,659 |
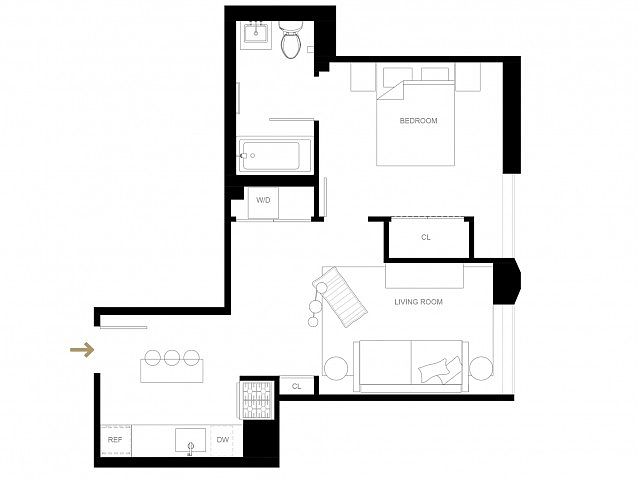 | 517 | Now | $5,724 |
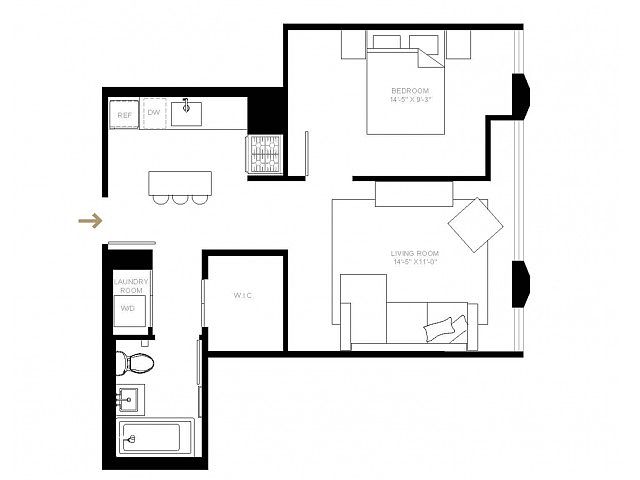 | 577 | Now | $5,849 |
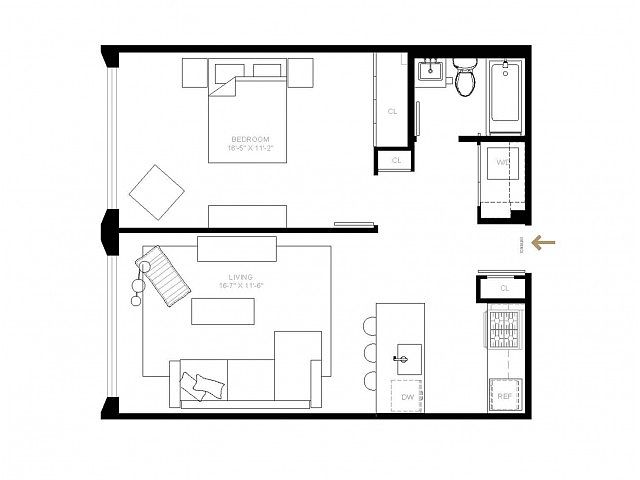 | 651 | Now | $6,263 |
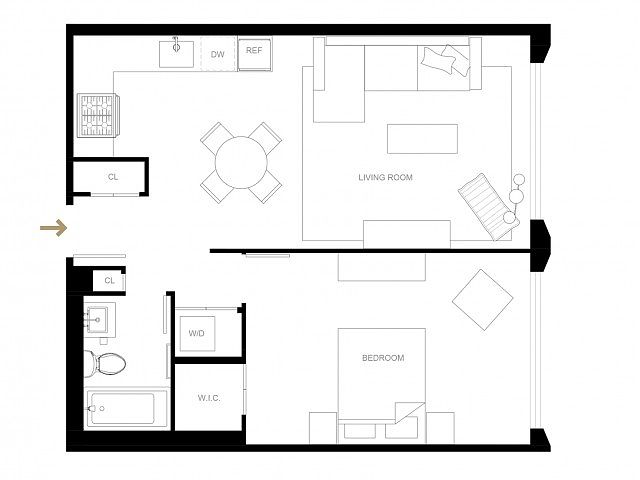 | 673 | Now | $6,373 |
 | 649 | Now | $6,783 |
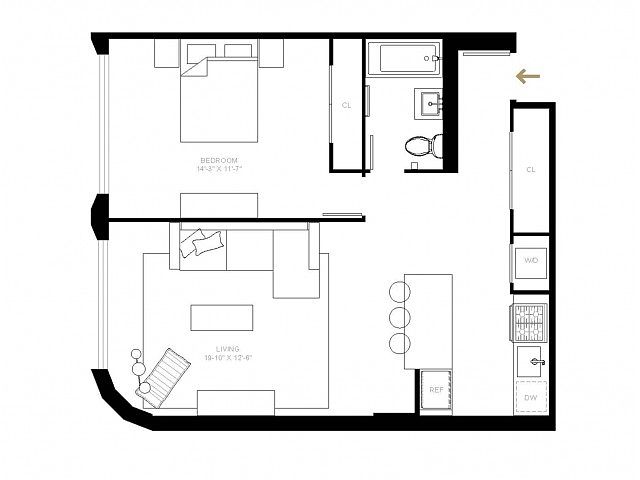 | 755 | Feb 4 | $7,014 |
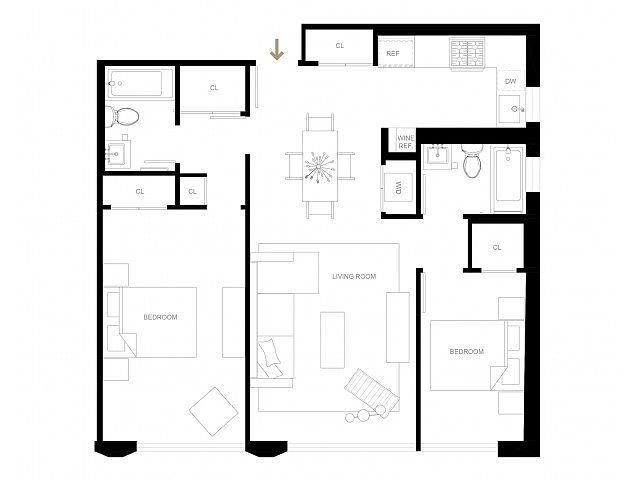 | 948 | Jan 21 | $9,356 |
 | 948 | Now | $9,421 |
Listings by: Greystar
What's special
3D tours
 Zillow 3D Tour 1
Zillow 3D Tour 1 Zillow 3D Tour 2
Zillow 3D Tour 2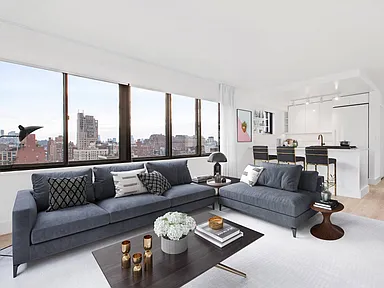 The Chelsea Apartments
The Chelsea Apartments Tour
Tour Tour 1
Tour 1
| Day | Open hours |
|---|---|
| Mon - Fri: | 10 am - 6 pm |
| Sat: | 11 am - 5 pm |
| Sun: | Closed |
Property map
Tap on any highlighted unit to view details on availability and pricing
Facts, features & policies
Building Amenities
Community Rooms
- Conference Room
- Fitness Center
- Lounge
Other
- In Unit: Premium Apartment Home
- Shared: 24-hour on-site laundry
Services & facilities
- Storage Space
View description
- City terrace with grilling stations and city views
Unit Features
Appliances
- Dishwasher: Premium Apartment Home
- Dryer: Premium Apartment Home
- Washer: Premium Apartment Home
Flooring
- Hardwood: Hardwood flooring
Other
- Ample Well-designed Storage: Premium Apartment Home
- Balcony: Balcony*
- Bathrooms Feature Deep-soaking Tubs, Chrome Brizo Fixtures, Chevron Flooring, And Floating Vanity With Lighting And Cabinet Storage: Premium Apartment Home
- Bright Bedrooms With Oversized Closets: Classic Apartments Home
- Calming, Chrome Kohler Shower Fixtures: Classic Apartment Home
- Custom Built Closets Featuring Elfa By The Container Store: Premium Apartment Home
- Double Exposure Living Areas With Dark Classic Flooring: Classic Apartments Home
- Furnished: Furnished homes available
- GE Stainless Steel Appliances: Classic Apartment Home
- Glass Tiled Bathrooms Feature Floating Vanities And Deep Soaker Tubs: Classic Apartment Home
- Metallic Backsplashes And Granite Counter Tops: Classic Apartment Home
- Open Concept Kitchens And Living Areas: Premium Apartment Home
- Patio Balcony: Balcony*
- Premium, Double Pane Windows For Serenity: Premium Apartment Home
- Spacious Bedrooms That Accommodate King-size Beds: Premium Apartment Home
- Sun-drenched, Bright And Airy Layouts: Premium Apartment Home
- Temporary Parking
Policies
Lease terms
- 1 month, 2 months, 3 months, 4 months, 5 months, 6 months, 7 months, 8 months, 9 months, 10 months, 11 months, 12 months, 13 months, 14 months, 15 months, 16 months
Pet essentials
- DogsAllowedNumber allowed2Weight limit (lbs.)100Monthly dog rent$50
- CatsAllowedNumber allowed2Weight limit (lbs.)100Monthly cat rent$50
Special Features
- 2021 Kingsley Excellence Award Winner
- 24-hour Attentive Door Attendant/concierge
- 24-hour Pet Salon For Cats And Dogs
- Espresso Bar
- Event Space
- Hotel-inspired Lobby
- In-house Management Office
- Live-in Superintendent
Neighborhood: Chelsea
Areas of interest
Use our interactive map to explore the neighborhood and see how it matches your interests.
Travel times
Walk, Transit & Bike Scores
Nearby schools in New York
GreatSchools rating
- 8/10PS 11 Sarah J Garnett Elementary School (The)Grades: PK-5Distance: 0.4 mi
- 8/10Jhs 104 Simon BaruchGrades: 6-8Distance: 1 mi
- 4/10The High School of Fashion IndustriesGrades: 9-12Distance: 0.2 mi
Frequently asked questions
The Chelsea has a walk score of 98, it's a walker's paradise.
The Chelsea has a transit score of 100, it's a rider's paradise.
The schools assigned to The Chelsea include PS 11 Sarah J Garnett Elementary School (The), Jhs 104 Simon Baruch, and The High School of Fashion Industries.
Yes, The Chelsea has in-unit laundry for some or all of the units. The Chelsea also has shared building laundry.
The Chelsea is in the Chelsea neighborhood in New York, NY.
Cats are allowed, with a maximum weight restriction of 100lbs. A maximum of 2 cats are allowed per unit. This building has monthly fee of $50 for cats. Dogs are allowed, with a maximum weight restriction of 100lbs. A maximum of 2 dogs are allowed per unit. This building has monthly fee of $50 for dogs.
Yes, 3D and virtual tours are available for The Chelsea.
