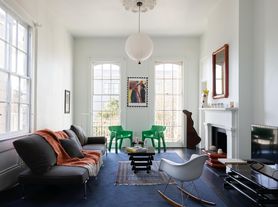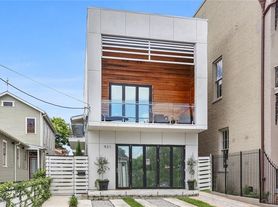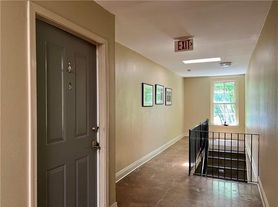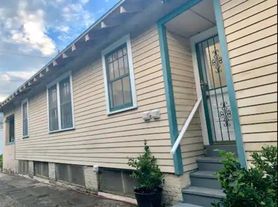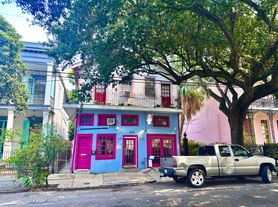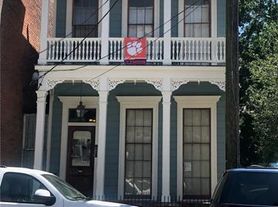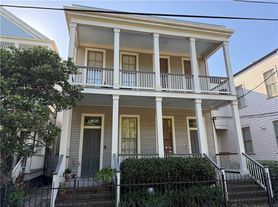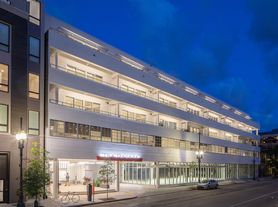
The Saulet Apartments
1420 Annunciation St, New Orleans, LA 70130
(1)
Special offer!
Price shown is Base Rent, does not include non-optional fees and utilities. Review Building overview for details.- Now Offering $1000.00 off 2nd full month on 12- or 13-month lease term (New Applicants) (Please Call For Details) *Subject To Change*
What's special
Property map
Tap on any highlighted unit to view details on availability and pricing
Facts, features & policies
Building Amenities
Community Rooms
- Business Center: Fully Equipped Business Center
- Club House: Relaxing, Wi-Fi Enhanced, Resident Clubhouse
- Conference Room: Executive Suite with Conference Room
- Fitness Center: State of the Art Fitness Center, Complete with Car
Other
- In Unit: Full-Size Washer & Dryers
- Swimming Pool: Sparkling 2nd Pool with California Kitchen
Security
- Gated Entry: Freeway Access
Services & facilities
- Guest Suite: Guest Room
- On-Site Maintenance
- Package Service: Complimentary Package Acceptance
- Storage Space
- Valet Trash
Unit Features
Appliances
- Dishwasher
- Dryer: Full-Size Washer & Dryers
- Range: Oven/Cooktop Range
- Washer: Full-Size Washer & Dryers
Cooling
- Ceiling Fan: Ceiling Fans
Flooring
- Concrete: Polished Concrete Flooring*
- Wood: Stylish Faux Wood Floors in Entries & Kitchens
Other
- Balcony: Wrap Around Balcony *
- Patio Balcony: Wrap Around Balcony *
Policies
Lease terms
- 1, 2, 3, 4, 5, 6, 7, 8, 9, 10, 11, 12, 13
Pets
Dogs
- Allowed
- 2 pet max
- 75 lbs. weight limit
- Restrictions: Pit Bull Terriers/Staffordshire Terriers, Rottwellers,Doberman Pinschers, Chows, Presa Canarios, Akitas, Alaskan Malamutes, Wolf-hybrids
- Pet Fee (non-refundable) 250$-500$
Cats
- Allowed
- 2 pet max
- 75 lbs. weight limit
- Restrictions: Pit Bull Terriers/Staffordshire Terriers, Rottwellers,Doberman Pinschers, Chows, Presa Canarios, Akitas, Alaskan Malamutes, Wolf-hybrids
- Pet Fee (non-refundable) 250$-500$
Parking
- Detached Garage: Garage Lot
- Garage: Multi-Level Covered Parking Garages
- Parking Available: Reserved Parking Available
- Parking Lot: Other
Special Features
- Brushed Nickel Lighting & Hardware
- Built-in Bookshelves / Desks*
- Charming French Doors To Patios/balconies*
- Climate Controlled Storage
- Contemporary Lighting
- Dining Bar*
- Dual Sink Vanities*
- Expansive Walk In Closets
- Fully Equipped Gourmet Kitchens
- Heated Outdoor Jacuzzi
- Marymac's Doggie Retreat
- Nine Foot Ceilings With Elegant Crown Molding
- Open Air Cabana With Wireless Internet Access
- Parcel Lockers
- Pets Allowed
- Pilates/yoga Center
- Private Attached & Detached Garages*
- Relaxing European Soaking Tubs
- Resident Activities
- Side-by-side Refrigerators*
- Spacious, Unique Floor Plans
- Stunning Skyline, Poolside And Courtyard Views
- Subway Sandwich Shop
- Surround Sound*
- Transportation: Public Transportation
- Two Art And Exhibition Galleries
- Upgraded Neutral Carpeting*
- Valet Dry Cleaning Available
- Window Coverings
Reviews
5.0
| Jun 2, 2020
Property
It is an enormous complex with over seven hundred units and a helpful staff that has done everything possible to accommodate my needs.
Hello, we really appreciate your feedback! We always strive to provide top quality service to every guest, and are pleased to hear that you enjoyed your experience here at The Saulet!
Neighborhood: Lower Garden District
Areas of interest
Use our interactive map to explore the neighborhood and see how it matches your interests.
Nearby schools in New Orleans
GreatSchools rating
- 7/10Benjamin Franklin Elementary Math And ScienceGrades: PK-8Distance: 2.9 mi
- 7/10Mary McLeod Bethune Elementary School of Literature & TechnologyGrades: PK-8Distance: 4.1 mi
- NAMcDonogh 35 College Preparatory SchoolGrades: 9-12Distance: 4.4 mi
Points of Interest
Groceries | Distance |
|---|---|
| Southern Candymakers | 1 mi |
| Rouses Markets | 0.9 mi |
| Mister Apple Candy Store | 1 mi |
| Crescent City Farmers Market | 0.8 mi |
| Laura's Candies | 1 mi |
| The Saulet Apartments has 5 grocery stores within a 1 mile distance. | |
Shopping | Distance |
|---|---|
| Earth Odyssey | 1 mi |
| Friend | 0.9 mi |
| Garden District Book Shop | 1 mi |
| Meyer The Hatter | 1 mi |
| H & M | 1 mi |
| The Saulet Apartments has 5 shopping centers within a 1 mile distance. | |
Parks and recreation | Distance |
|---|---|
| Woldenberg Riverfront Park | 1 mi |
| Lafayette Square | 1 mi |
| Ochsner Fitness Center - Downtown | 1 mi |
| The Creole Queen Paddlewheeler | 1 mi |
| Holocaust Memorial | 1 mi |
| The Saulet Apartments has 5 parks and recreation locations within a 1 mile distance. | |
Fitness | Distance |
|---|---|
| Woldenberg Riverfront Park | 1 mi |
| Lafayette Square | 1 mi |
| Ochsner Fitness Center - Downtown | 1 mi |
| Coliseum Square | 0.2 mi |
| St Charles Avenue Athletic Club | 0.4 mi |
| The Saulet Apartments has 5 fitness centers within a 1 mile distance. | |
Frequently asked questions
The Saulet Apartments has a walk score of 88, it's very walkable.
The Saulet Apartments has a transit score of 58, it has good transit.
The schools assigned to The Saulet Apartments include Benjamin Franklin Elementary Math And Science, Mary McLeod Bethune Elementary School of Literature & Technology, and McDonogh 35 College Preparatory School.
Yes, The Saulet Apartments has in-unit laundry for some or all of the units.
The Saulet Apartments is in the Lower Garden District neighborhood in New Orleans, LA.
Dogs are allowed, with a maximum weight restriction of 75lbs. A maximum of 2 dogs are allowed per unit. Cats are allowed, with a maximum weight restriction of 75lbs. A maximum of 2 cats are allowed per unit.
Do you manage this property?
Claiming gives you access to insights and data about this property.
