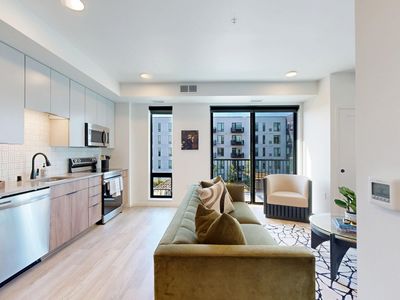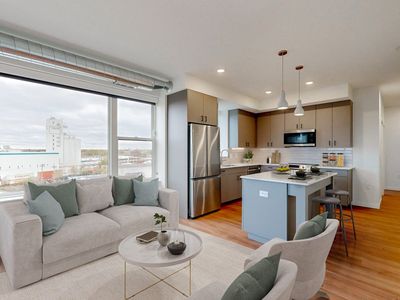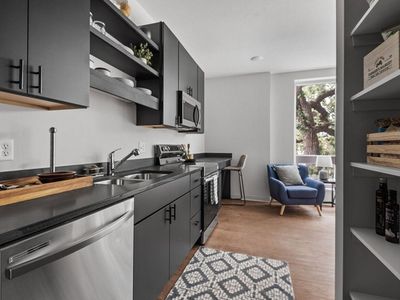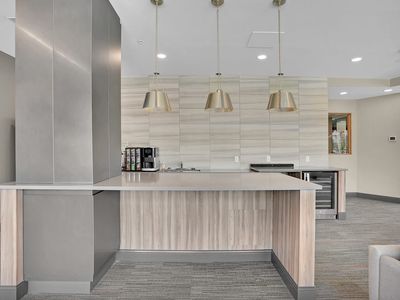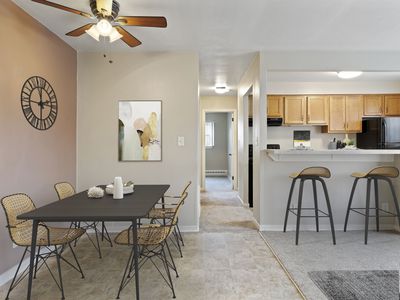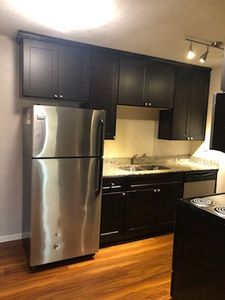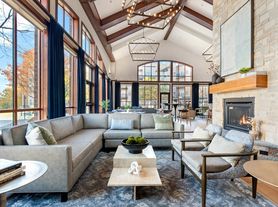The search for your new home ends at Sage Park. Brimming with convenient amenities like our swimming pool, community room, and fitness center, our apartments in New Brighton, MN, are the place where you belong. Come schedule a tour with us and check out our one, two, and three-bedroom floor plans!
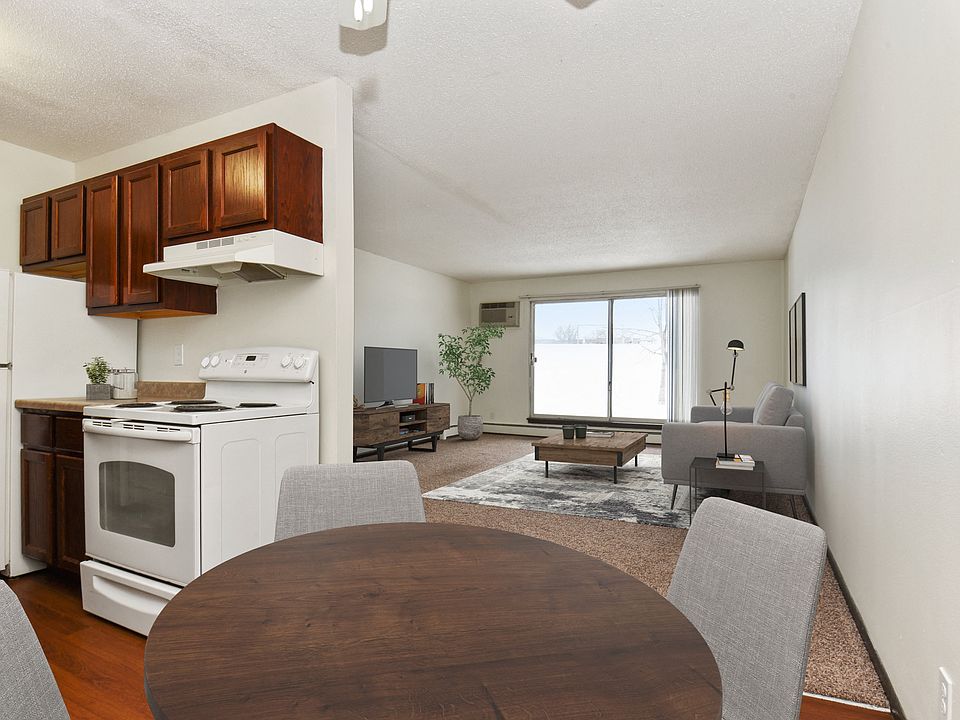
Special offer
- Special offer! Ask about our deposit or surety bond options!
Apartment building
1-2 beds
Pet-friendly
Other parking
Shared laundry
Available units
Price may not include required fees and charges
Price may not include required fees and charges.
Unit , sortable column | Sqft, sortable column | Available, sortable column | Base rent, sorted ascending |
|---|---|---|---|
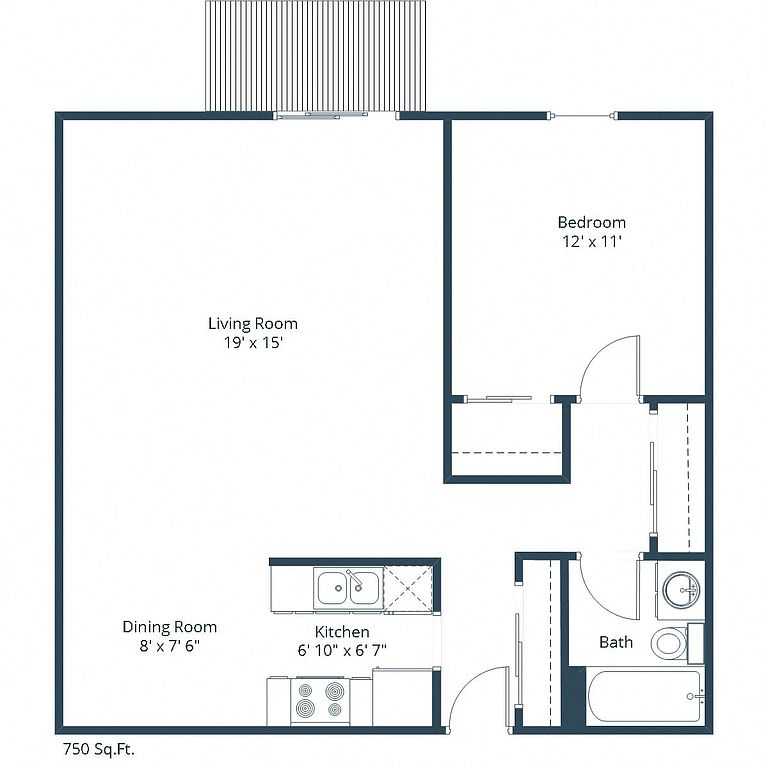 | 750 | Feb 13 | $1,135 |
 | 750 | Dec 12 | $1,135 |
 | 750 | Mar 13 | $1,185 |
 | 750 | Dec 18 | $1,190 |
 | 750 | Jan 9 | $1,215 |
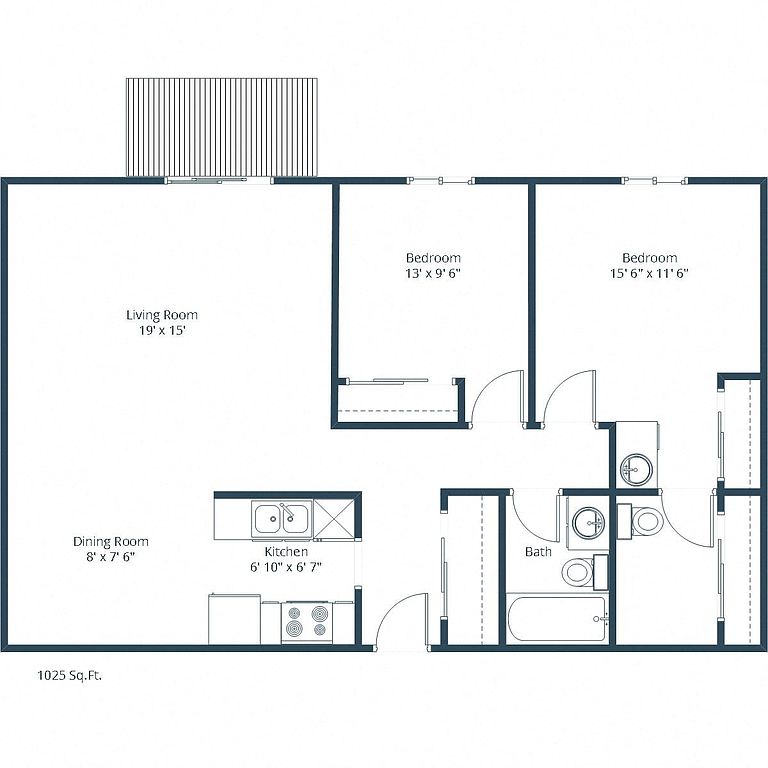 | 1,025 | Mar 6 | $1,375 |
 | 1,025 | Mar 6 | $1,380 |
 | 1,025 | Now | $1,465 |
What's special
Clubhouse
Get the party started
This building features a clubhouse. Less than 12% of buildings in New Brighton have this amenity.
3D tours
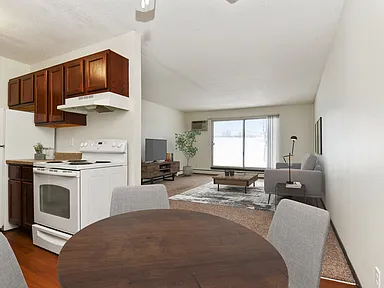 21A Floor Plan - 900-102
21A Floor Plan - 900-102 11A Floor Plan - 1104-321
11A Floor Plan - 1104-321 21A Floor Plan (Renovated) - 902-218
21A Floor Plan (Renovated) - 902-218
Office hours
| Day | Open hours |
|---|---|
| Mon - Fri: | 9 am - 5 pm |
| Sat: | Closed |
| Sun: | Closed |
Facts, features & policies
Building Amenities
Community Rooms
- Club House: Community Room
- Fitness Center
Other
- Shared: Laundry
- Swimming Pool: Pool
Outdoor common areas
- Patio: Patio/Balcony
Services & facilities
- Package Service: Parcel Package Service
Unit Features
Appliances
- Dishwasher
Cooling
- Air Conditioning: Air Conditioner
Other
- Patio Balcony: Patio/Balcony
Policies
Parking
- Garage: Single Garage
- Off Street Parking: Surface Lot
- Parking Lot: Other
Pet essentials
- DogsAllowed
- CatsAllowed
Additional details
Restrictions: None
Special Features
- Bbq/picnic Area
- Rentable Garages
- Surveillance Cameras
Neighborhood: 55112
Areas of interest
Use our interactive map to explore the neighborhood and see how it matches your interests.
Travel times
Walk, Transit & Bike Scores
Walk Score®
/ 100
Somewhat WalkableTransit Score®
/ 100
Some TransitBike Score®
/ 100
Somewhat BikeableNearby schools in New Brighton
GreatSchools rating
- 6/10Valentine Hills Elementary SchoolGrades: 1-5Distance: 1.8 mi
- 5/10Highview Middle SchoolGrades: 6-8Distance: 1.9 mi
- 10/10Mounds View Senior High SchoolGrades: 9-12Distance: 2.1 mi
Frequently asked questions
What is the walk score of Sage Park?
Sage Park has a walk score of 63, it's somewhat walkable.
What is the transit score of Sage Park?
Sage Park has a transit score of 27, it has some transit.
What schools are assigned to Sage Park?
The schools assigned to Sage Park include Valentine Hills Elementary School, Highview Middle School, and Mounds View Senior High School.
Does Sage Park have in-unit laundry?
No, but Sage Park has shared building laundry.
What neighborhood is Sage Park in?
Sage Park is in the 55112 neighborhood in New Brighton, MN.
Does Sage Park have virtual tours available?
Yes, 3D and virtual tours are available for Sage Park.
Your dream apartment is waitingTwo new units were recently added to this listing.


