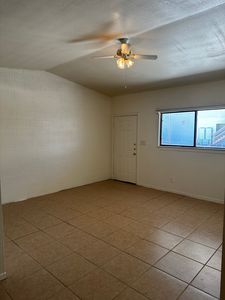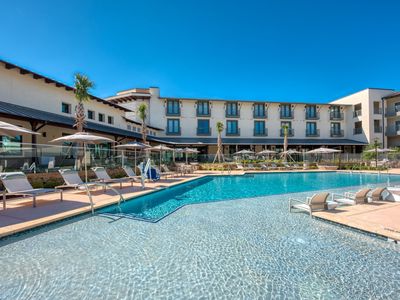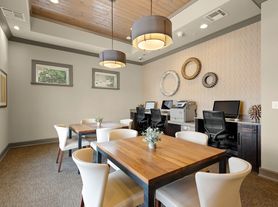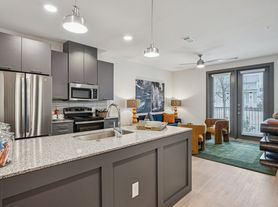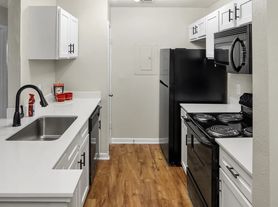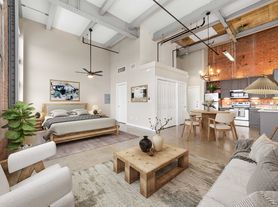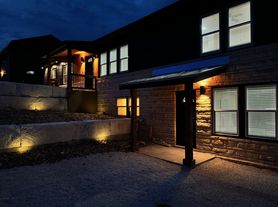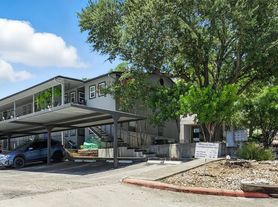- Special offer! Check out our NEW RATES with up to 12 Weeks Free included in our pricing! Studios starting at $1021 per month.
Call our team today, and ask about our $500 Sign-On Bonus!
Available units
Unit , sortable column | Sqft, sortable column | Available, sortable column | Base rent, sorted ascending |
|---|---|---|---|
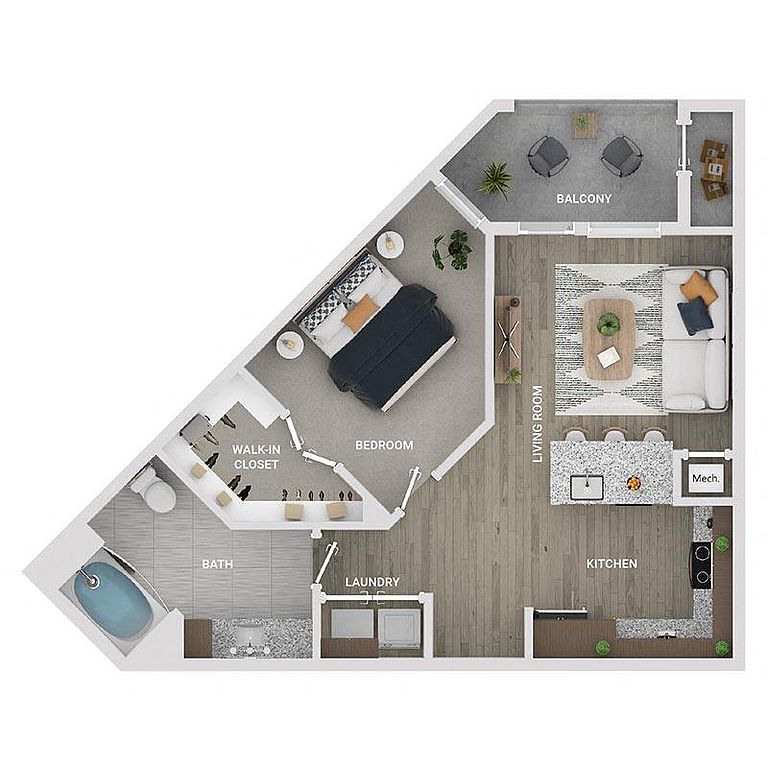 | 707 | Aug 18 | $1,100 |
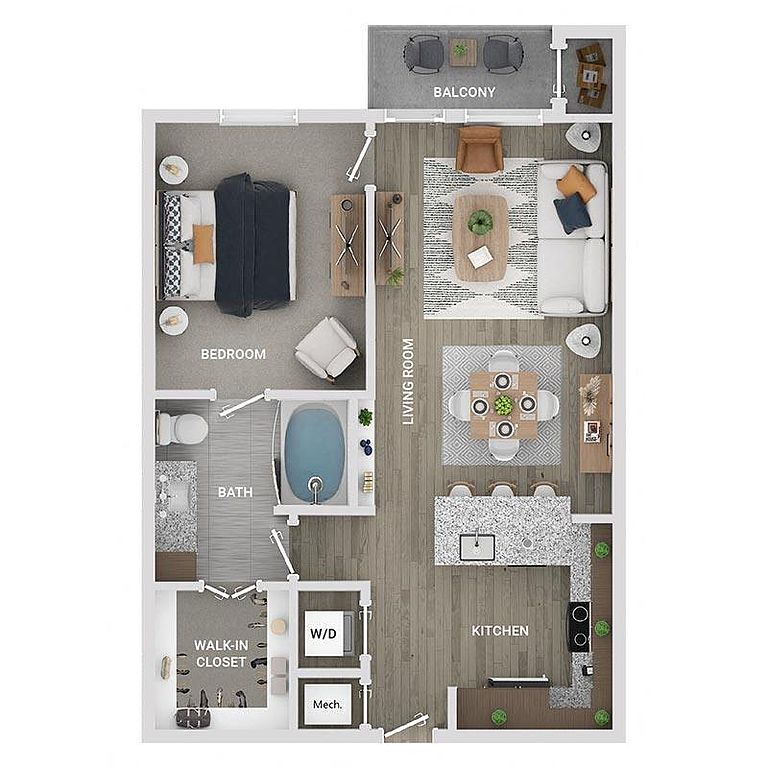 | 729 | Now | $1,104 |
 | 729 | Now | $1,104 |
 | 729 | Now | $1,133 |
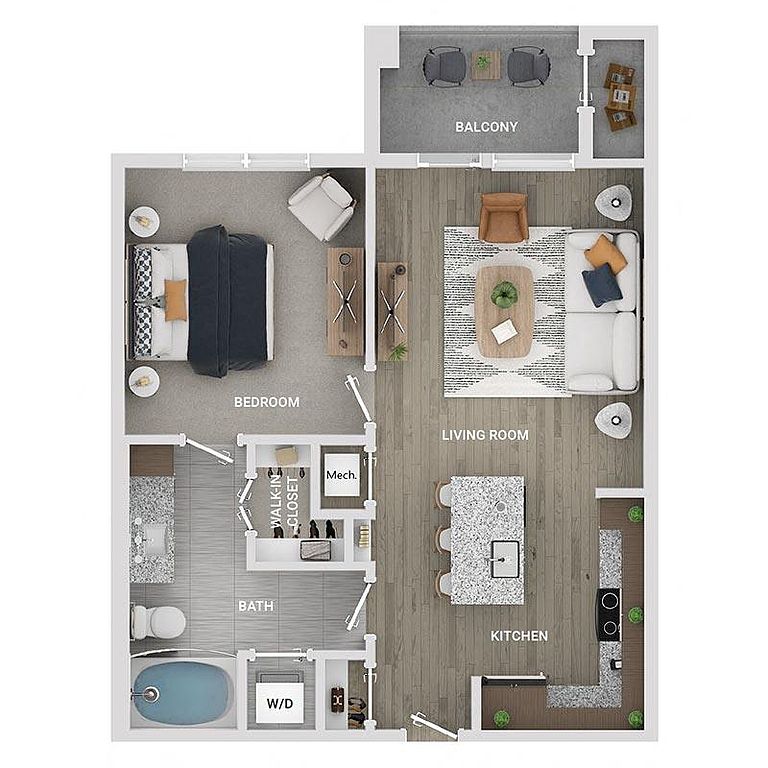 | 683 | Now | $1,133 |
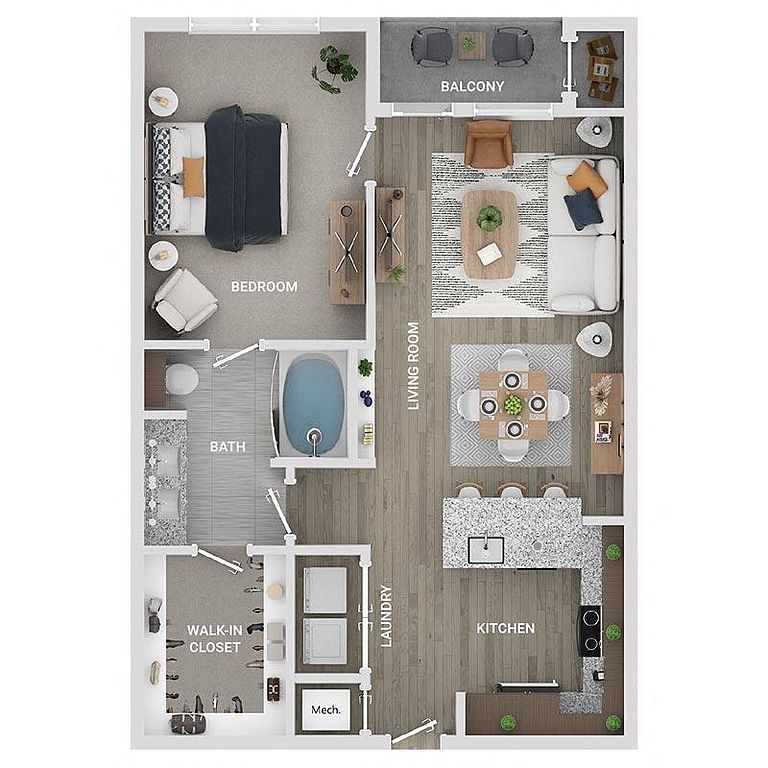 | 754 | Now | $1,154 |
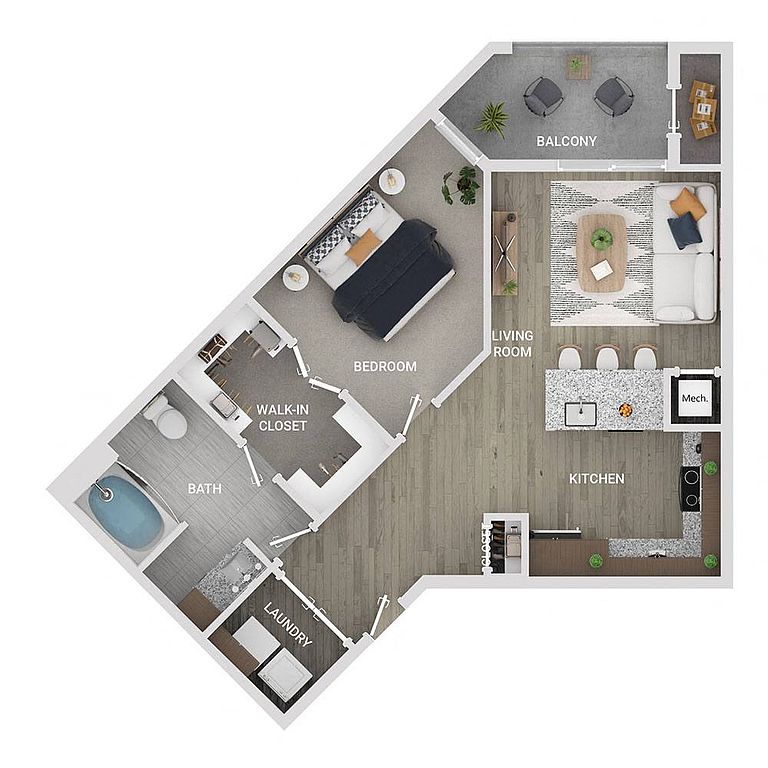 | 765 | Now | $1,154 |
 | 754 | Now | $1,162 |
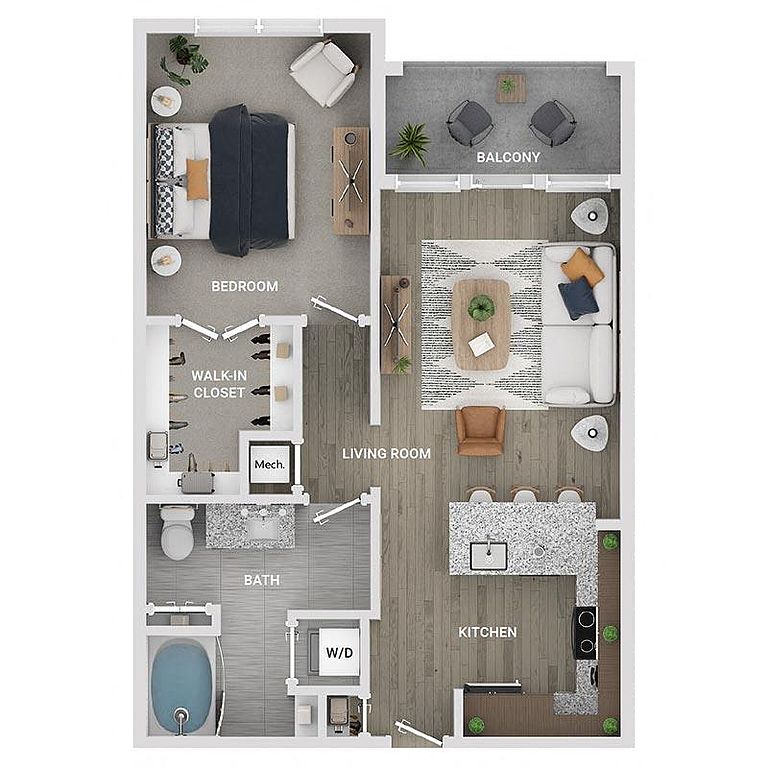 | 784 | Now | $1,171 |
 | 784 | Now | $1,183 |
 | 784 | Now | $1,183 |
 | 683 | Aug 25 | $1,199 |
 | 683 | Aug 7 | $1,305 |
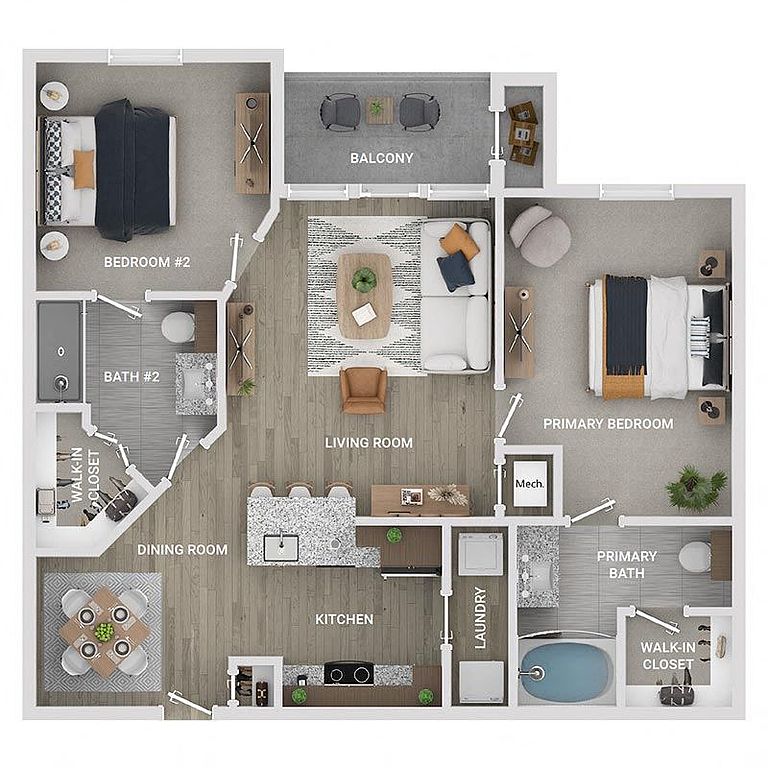 | 1,026 | Now | $1,371 |
 | 1,026 | Now | $1,371 |
What's special
Office hours
| Day | Open hours |
|---|---|
| Mon: | 9 am - 6 pm |
| Tue: | 9 am - 6 pm |
| Wed: | 9 am - 6 pm |
| Thu: | 9 am - 7:30 pm |
| Fri: | 9 am - 6 pm |
| Sat: | 9 am - 5 pm |
| Sun: | 12 pm - 5 pm |
Property map
Tap on any highlighted unit to view details on availability and pricing
Facts, features & policies
Building Amenities
Community Rooms
- Business Center: Business Center with Printer Access
- Club House: Resident Clubhouse with Concierge Services
- Conference Room: Conference Room & Additional Co-Working Spaces
- Fitness Center: Fitness Center with Machines and Free Weights
- Game Room: Game & Media Lounge with Billiards
- Lounge: Poolside Lounge Area
- Pet Washing Station
Other
- In Unit: Full-Sized In-Home Washer & Dryer
- Shared: Designated Laundry Area with Additional Storage*
- Swimming Pool: Resort-style Outdoor Pool with Cabanas
Outdoor common areas
- Garden: Garden Courtyard with Gazebos
- Playground: On-Site Playground
Security
- Controlled Access: Controlled Access Community
Services & facilities
- Bicycle Storage
- Elevator: Convenient Elevator Access Throughout
- On-Site Management
- Online Rent Payment: Online Resident Portal
- Package Service: Mail Room with Package Receiving
- Pet Park: On-Site Dog Park
Unit Features
Appliances
- Dryer: Full-Sized In-Home Washer & Dryer
- Refrigerator: Refrigerator with French Doors*
- Washer: Full-Sized In-Home Washer & Dryer
Cooling
- Ceiling Fan: Ceiling Fan(s)
- Central Air Conditioning: Central Air Conditioning & Heating
Flooring
- Tile: Stone-Inspired Porcelain Bathroom Tile
- Vinyl: Light Wood-Style Luxury Vinyl Plank Flooring
Internet/Satellite
- Cable TV Ready: High-Speed Internet Access & Cable Ready
Other
- Balcony: Balcony or Patio*
- Patio Balcony: Balcony or Patio*
Policies
Lease terms
- 6, 9, 10, 11, 12, 13, 14, 15, 16, 17, 18
Pets
Cats
- Allowed
- 2 pet max
- $250 pet deposit
- $250 one time fee
- $20 monthly pet fee
Dogs
- Allowed
- 2 pet max
- 75 lbs. weight limit
- $250 pet deposit
- $250 one time fee
- $20 monthly pet fee
- Restrictions: Breed Restrictions Apply, Call for Details.
Parking
- covered: Garage Parking & Carport Parking
- Parking Lot: Other
Smoking
- This is a smoke free building
Special Features
- 24-hour Emergency Maintenance Services
- 9-foot Ceiling Height
- Ample Kitchen Cabinet Storage
- Built-in Desk*
- Car Care Center With Car Wash & Tire Pump
- Chef-inspired Demonstration Kitchen
- Covered Outdoor Kitchen With Grills
- Crown Molding
- Curved Shower Rod
- Custom Built-in Shelving*
- Custom Pendant Lighting
- Den/office Space*
- Digital Programmable Thermostat
- Easy Access To I-35 And Public Transportation
- Electric Vehicle Charging Stations
- Energy Star Led Lighting Throughout
- Energy-efficient Appliances
- Entryway With Coat Closet*
- Fenced-in Yard For Ground Floor Residents*
- Flexible Lease Terms Available
- Gas Fire Pit
- Gooseneck Kitchen Faucet With Pull Down Sprayer
- High Speed Wi-fi Available In Common Areas
- High-end Carpeting In Bedrooms
- Kitchen Island*
- Linen Closet Storage*
- Local Discounts For Residents
- Moroccan Tile Backsplash
- On-site Storage Units Available
- Outdoor Dining Space
- Outdoor Storage*
- Oversized, Energy Efficient Windows
- Pantry Storage
- Parks And Walking Trails
- Pet-friendly Community
- Pickleball Court
- Planned Social Events For Residents
- Preferred Employer Program
- Recycling Program
- Soaking Tub
- Spacious Walk-in Closets*
- Stainless Steel Hardware & Fixtures
- Starbucks Coffee & Beverages
- Stars & Stripes Military Rewards Program
- Studio, 1-, 2-, & 3-bedroom Floor Plans
- Surface Lot Guest Parking
- Under Cabinet Lighting
- Undermount Kitchen Sink
- Usb Outlets
- Walk-in Shower With Glass Door*
- White Speckled Granite Countertops
- Yoga Studio With Community Classes
Neighborhood: 78132
Areas of interest
Use our interactive map to explore the neighborhood and see how it matches your interests.
Travel times
Nearby schools in New Braunfels
GreatSchools rating
- 6/10Lamar Elementary SchoolGrades: PK-5Distance: 2.5 mi
- 6/10Oakrun Middle SchoolGrades: 6-8Distance: 1 mi
- 8/10New Braunfels High SchoolGrades: 9-12Distance: 0.6 mi
Market Trends
Rental market summary
The average rent for all beds and all property types in New Braunfels, TX is $1,816.
$1,816
+$24
-$74
589
Frequently asked questions
The Devereaux has a walk score of 49, it's car-dependent.
The schools assigned to The Devereaux include Lamar Elementary School, Oakrun Middle School, and New Braunfels High School.
Yes, The Devereaux has in-unit laundry for some or all of the units. The Devereaux also has shared building laundry.
The Devereaux is in the 78132 neighborhood in New Braunfels, TX.
A maximum of 2 cats are allowed per unit. To have a cat at The Devereaux there is a required deposit of $250. This building has a one time fee of $250 and monthly fee of $20 for cats. Dogs are allowed, with a maximum weight restriction of 75lbs. A maximum of 2 dogs are allowed per unit. To have a dog at The Devereaux there is a required deposit of $250. This building has a one time fee of $250 and monthly fee of $20 for dogs.
