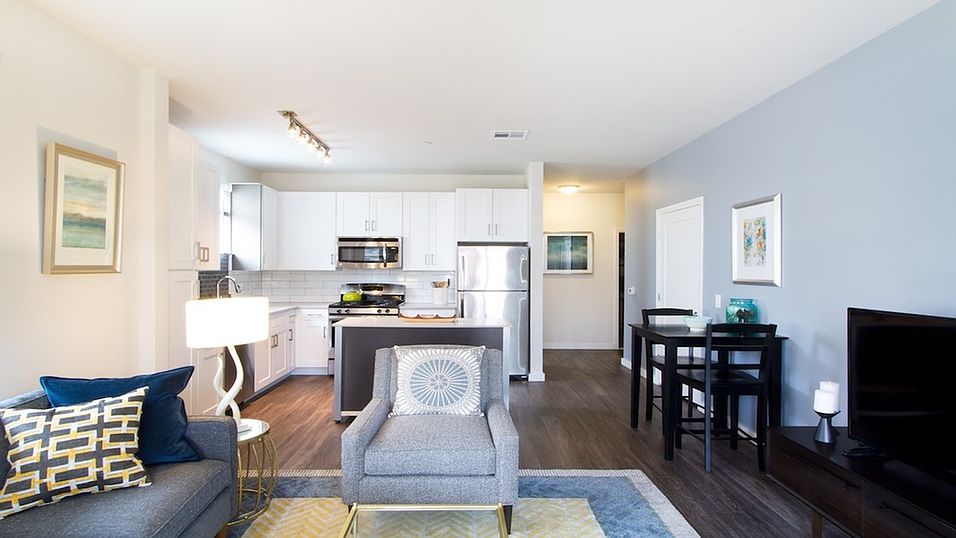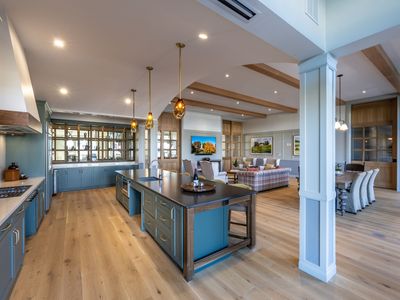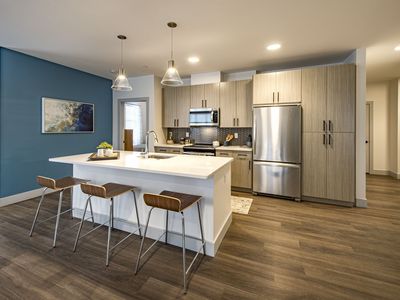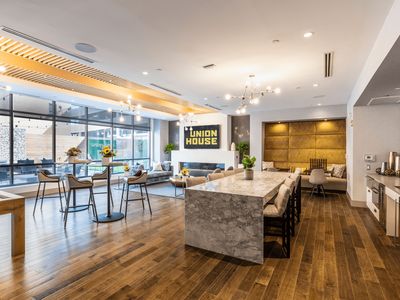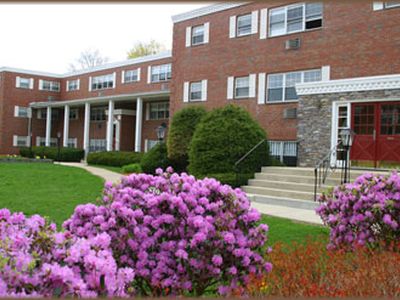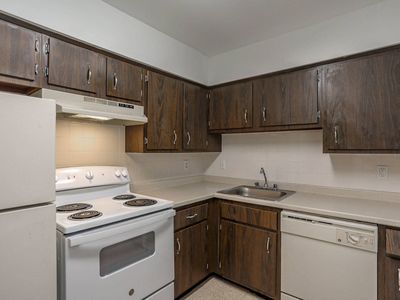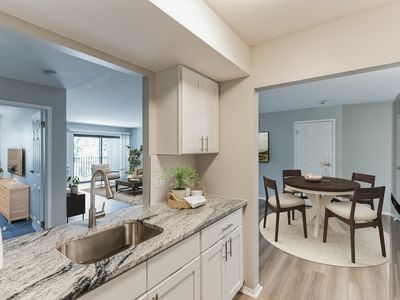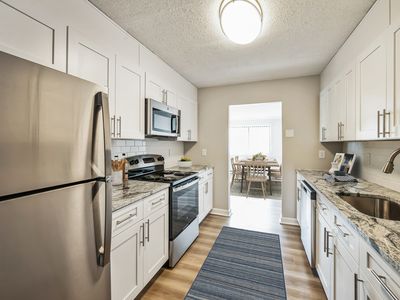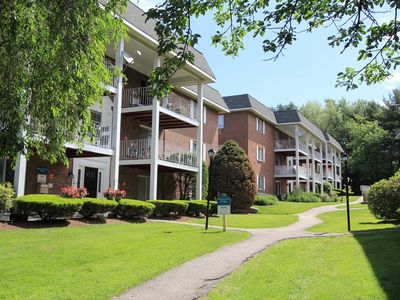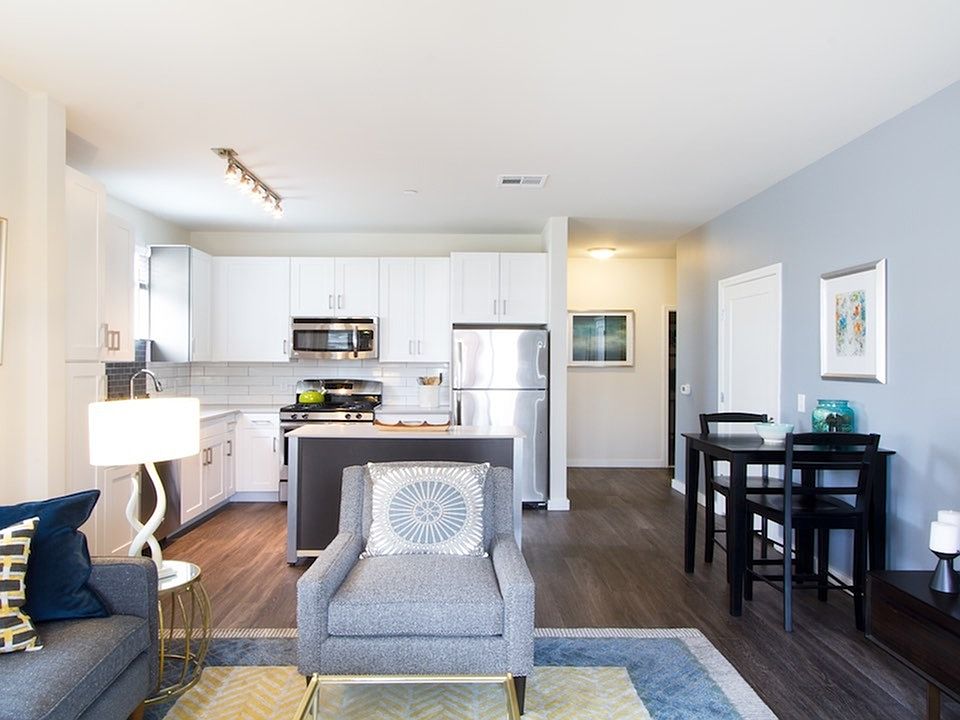
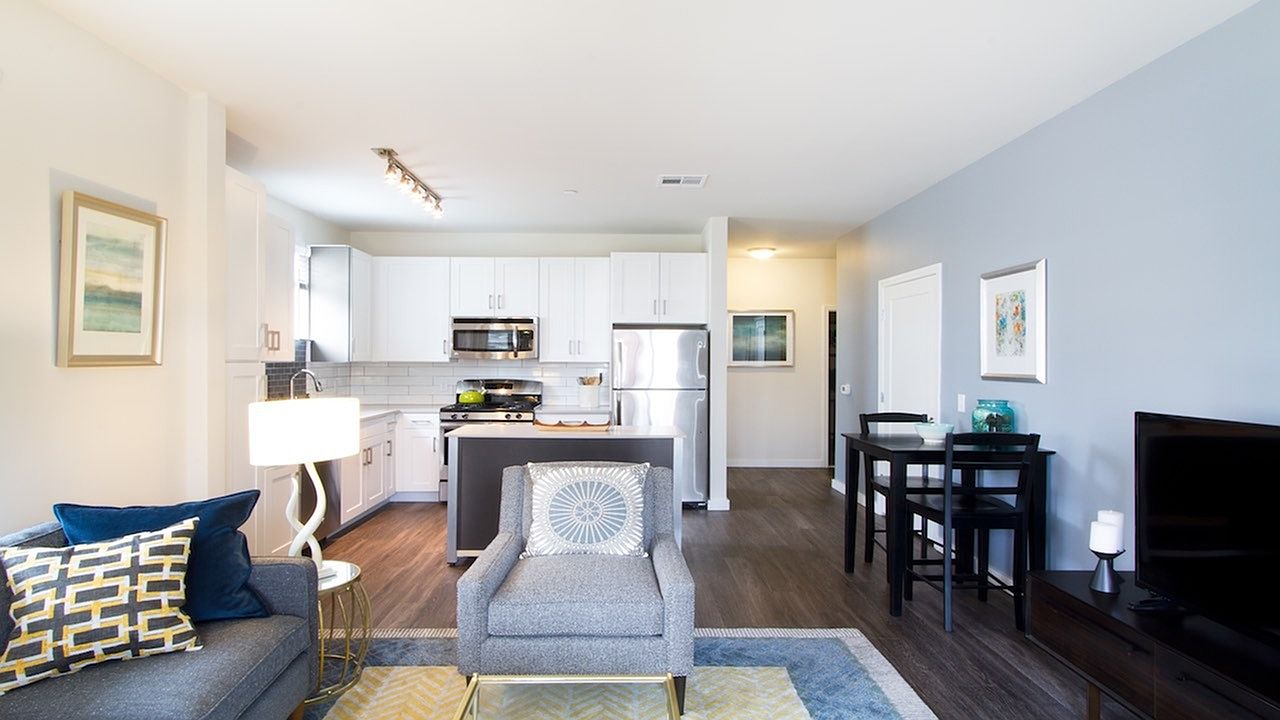
- Special offer! ENJOY UP TO 1 MONTH FREE
Enjoy up to 1 month of rent free living when you move in by 11/30/25! *Restrictions apply. 12+ month lease term required. Concession will be applied to the second full month of residency.Expires November 30, 2025Applies to select units
Available units
This listing now includes required monthly fees in the total price.
Unit , sortable column | Sqft, sortable column | Available, sortable column | Total price, sorted ascending |
|---|---|---|---|
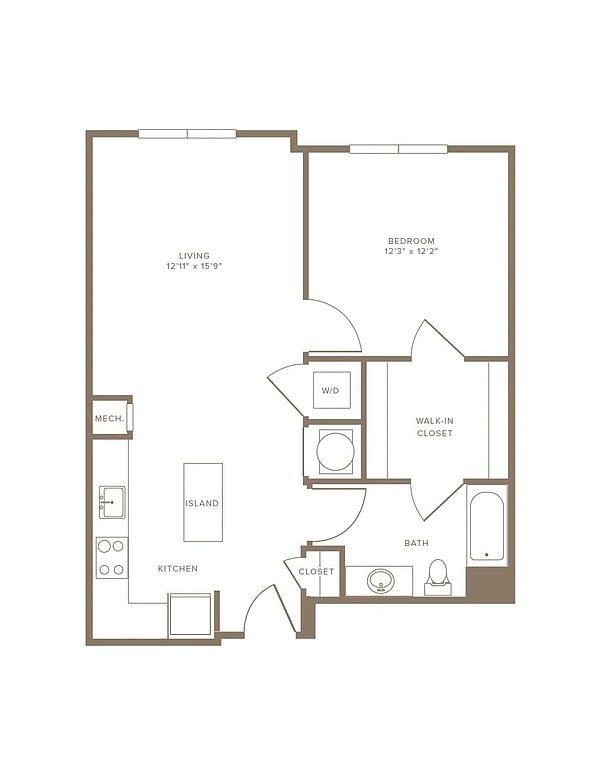 | 826 | Nov 28 | $2,908 |
 | 826 | Dec 8 | $2,933 |
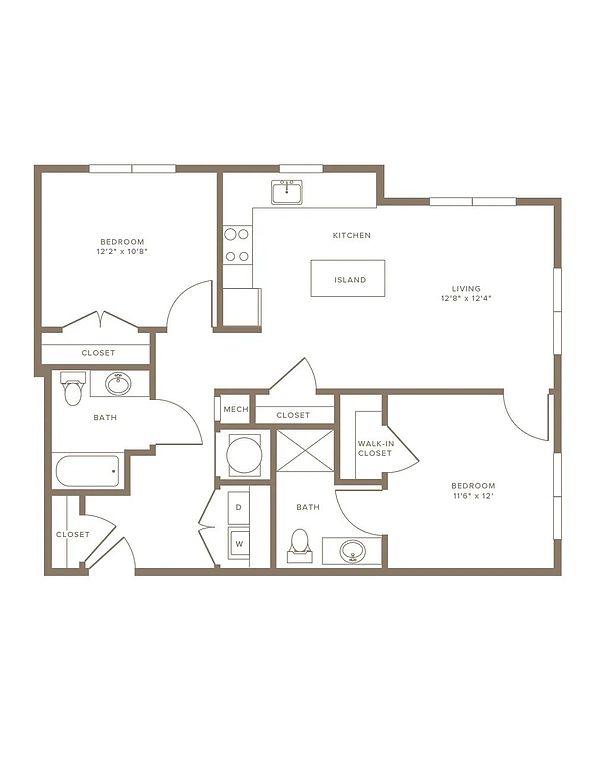 | 1,000 | Now | $3,979 |
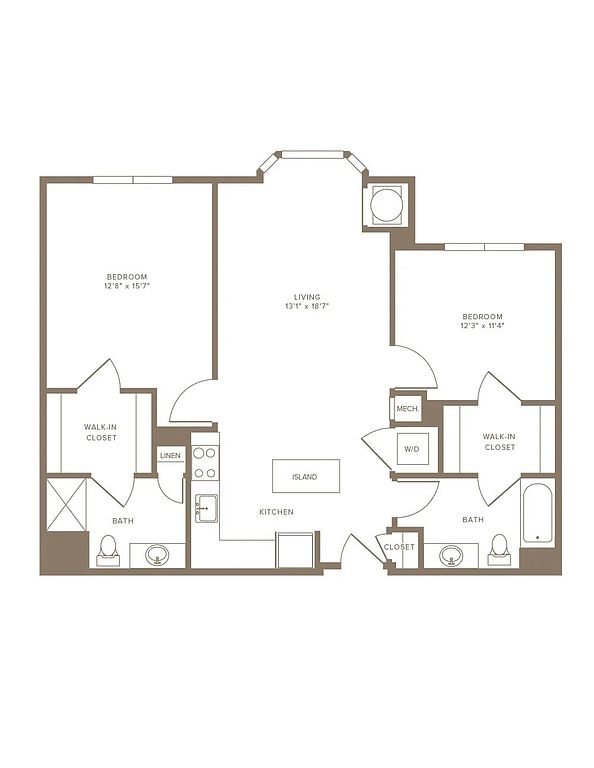 | 1,148 | Now | $4,115 |
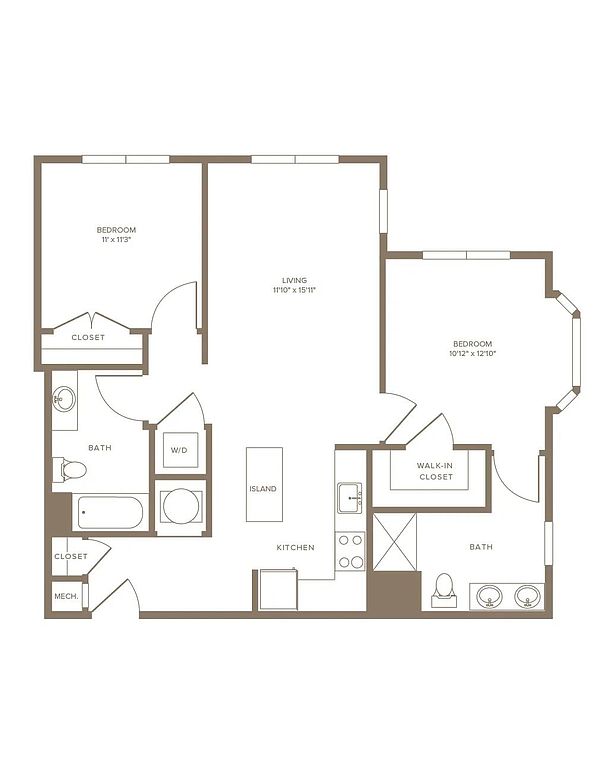 | 1,057 | Now | $4,127 |
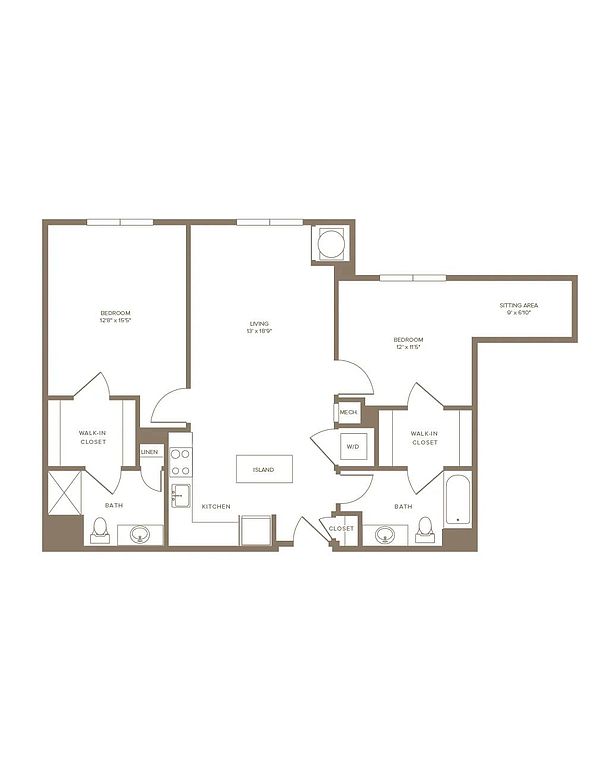 | 1,188 | Now | $4,178 |
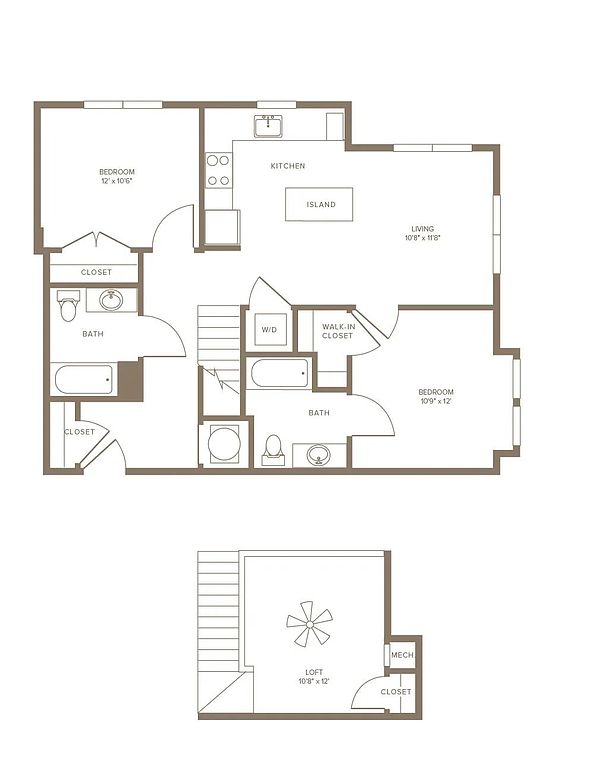 | 1,110 | Dec 22 | $4,262 |
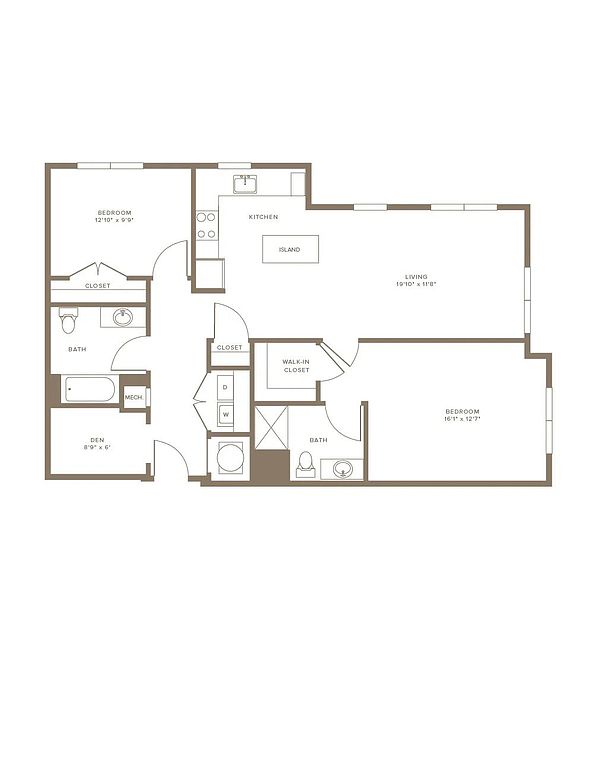 | 1,233 | Now | $4,295 |
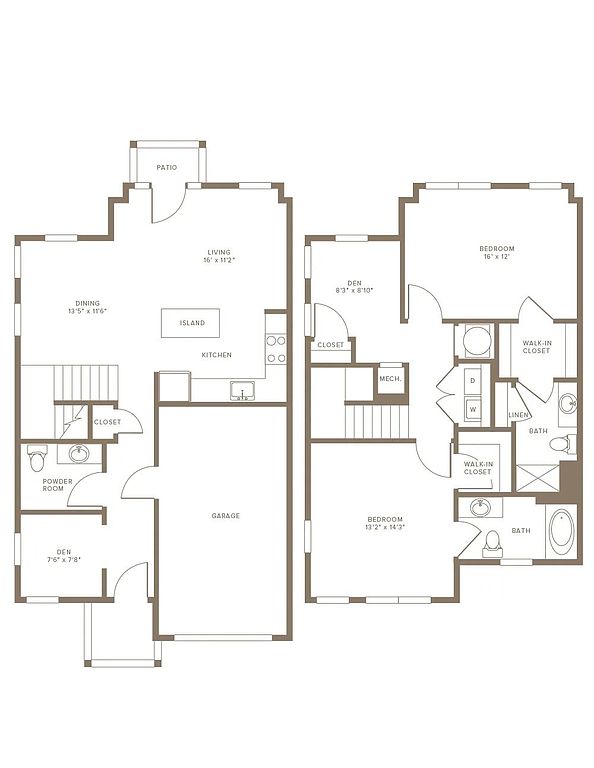 | 1,575 | Feb 9 | $5,435 |
What's special
3D tours
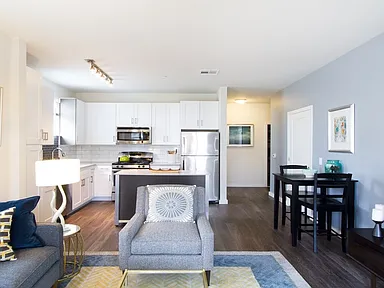 Modera Natick Center | A1 | 1BD | 1BA
Modera Natick Center | A1 | 1BD | 1BA Modera Natick Center | B5 | 2BD | 2BA
Modera Natick Center | B5 | 2BD | 2BA Modera Natick Center | Fitness Studio
Modera Natick Center | Fitness Studio Modera Natick Center | Yoga Studio
Modera Natick Center | Yoga Studio Modera Natick Center | Clubroom
Modera Natick Center | Clubroom Modera Natick Center | Townhome | 2BD | 2BA
Modera Natick Center | Townhome | 2BD | 2BA
| Day | Open hours |
|---|---|
| Mon - Fri: | 10 am - 6 pm |
| Sat: | 10 am - 5 pm |
| Sun: | Closed |
Property map
Tap on any highlighted unit to view details on availability and pricing
Facts, features & policies
Building Amenities
Community Rooms
- Club House
- Conference Room: Take meetings in our conference room
- Fitness Center: 24-hour club quality fitness center
- Lounge
Other
- In Unit: In home, full size washer and dryer
- Swimming Pool: Hotel-inspired swimming pool with sundeck
Outdoor common areas
- Barbecue
- Patio
Unit Features
Appliances
- Dryer: In home, full size washer and dryer
- Washer: In home, full size washer and dryer
Flooring
- Wood: Sustainable wood style plank flooring
Other
- *select Homes
- Additional On-site Storage Available
- Ample Kitchen Storage Including Pantry
- Attached Garages On Townhomes With Room For Additional Vehicle
- Contemporary Kitchens With Quartz Countertops
- Convenience Of A Moveable Chef Islands*
- Custom Wood 42" Upper Cabinets With Brushed Nickel Hardware
- Designer-inspired Subway Tile Backsplash
- Large Closets: Oversized closets for all your storage needs
- Lofts And Dens*
- Open Display Shelving In The Kitchen*
- Patio Balcony
- Plush Wall-to-wall Carpeting In Bedrooms
- Serene Bathrooms With Spa-like Soaking Tubs Or Glass Showers
- Sleek Stainless Appliances Featuring Gas Cook Top
- Soaring 9-foot Ceilings Offer A Spacious Vibe
- Spacious 1- And 2-bedroom Apartment Homes With Distinct, Upscale Finishes
- Tech Rich Homes Featuring Keyless Entry
- Two-story Townhomes*
Policies
Parking
- Garage: Garage and surface parking
Lease terms
- 3 months, 4 months, 5 months, 6 months, 7 months, 8 months, 9 months, 10 months, 11 months, 12 months, 13 months, 14 months, 15 months
Pet essentials
- DogsAllowedNumber allowed2Weight limit (lbs.)120Monthly dog rent$35
- CatsAllowedNumber allowed2Weight limit (lbs.)120Monthly cat rent$35
Restrictions
Pet amenities
Special Features
- Flexible Payment Schedules Available On Approved Credit, Powered By Flex
- Meditate And Stretch In Yoga Zone
- On-time Rental Payment Reporting Through Rentplus
- Petsallowed: Pet-friendly community with pet park
- State-of-the-art Cardio Equipment With Individual Tvs
Neighborhood: 01760
Areas of interest
Use our interactive map to explore the neighborhood and see how it matches your interests.
Travel times
Walk, Transit & Bike Scores
Near Modera Natick Center
- NDly and Ntck are a 3-minute walk.
- Framingham/Worcester Line is a 10-minute walk.
Nearby schools in Natick
GreatSchools rating
- 6/10Lilja Elementary SchoolGrades: K-4Distance: 1.4 mi
- 8/10Wilson Middle SchoolGrades: 5-8Distance: 1 mi
- 10/10Natick High SchoolGrades: PK, 9-12Distance: 1.1 mi
Frequently asked questions
Modera Natick Center has a walk score of 70, it's very walkable.
The schools assigned to Modera Natick Center include Lilja Elementary School, Wilson Middle School, and Natick High School.
Yes, Modera Natick Center has in-unit laundry for some or all of the units.
Modera Natick Center is in the 01760 neighborhood in Natick, MA.
Cats are allowed, with a maximum weight restriction of 120lbs. A maximum of 2 cats are allowed per unit. This building has monthly fee of $35 for cats. Dogs are allowed, with a maximum weight restriction of 120lbs. A maximum of 2 dogs are allowed per unit. This building has monthly fee of $35 for dogs.
Yes, 3D and virtual tours are available for Modera Natick Center.



