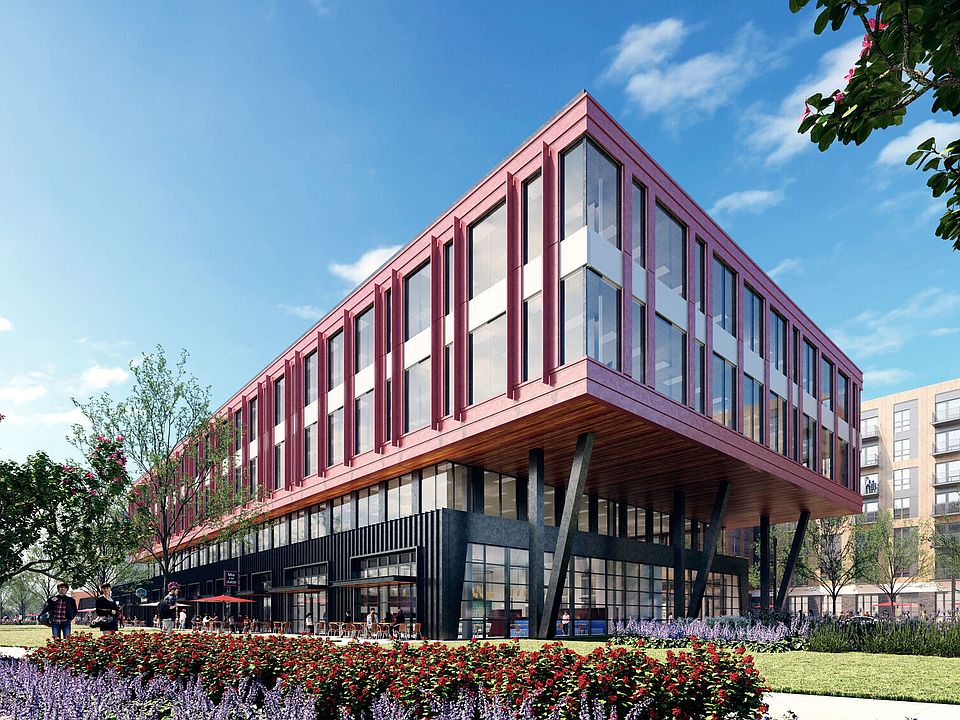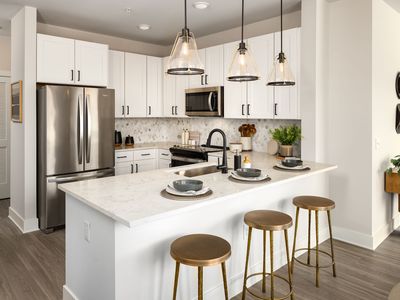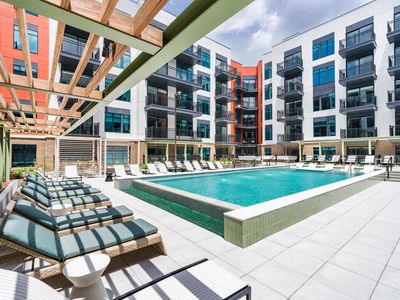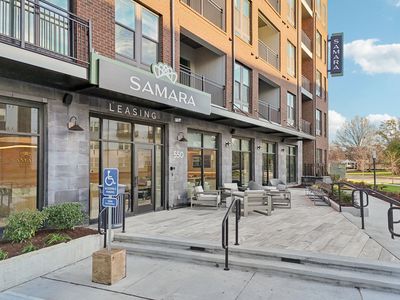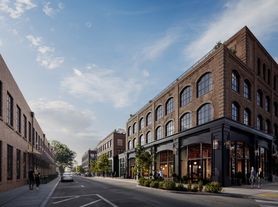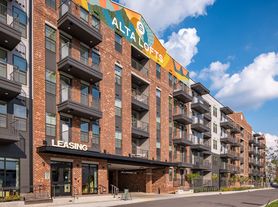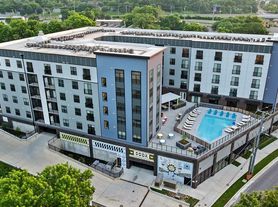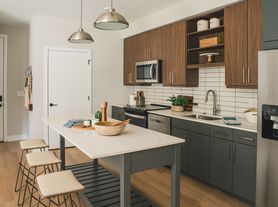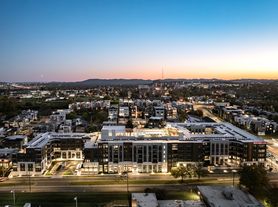- Special offer! Price shown is Base Rent, does not include non-optional fees and utilities. Review Building overview for details.
- Contact us today & get up to 12 WEEKS FREE base rent! Min. lease term applies. Other costs & fees are excluded.
Available units
Unit , sortable column | Sqft, sortable column | Available, sortable column | Base rent, sorted ascending | , sortable column |
|---|---|---|---|---|
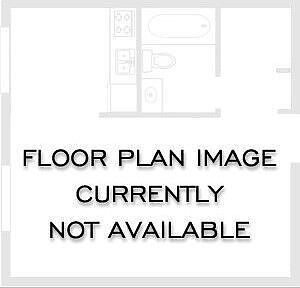 | 554 | Now | $1,554 | |
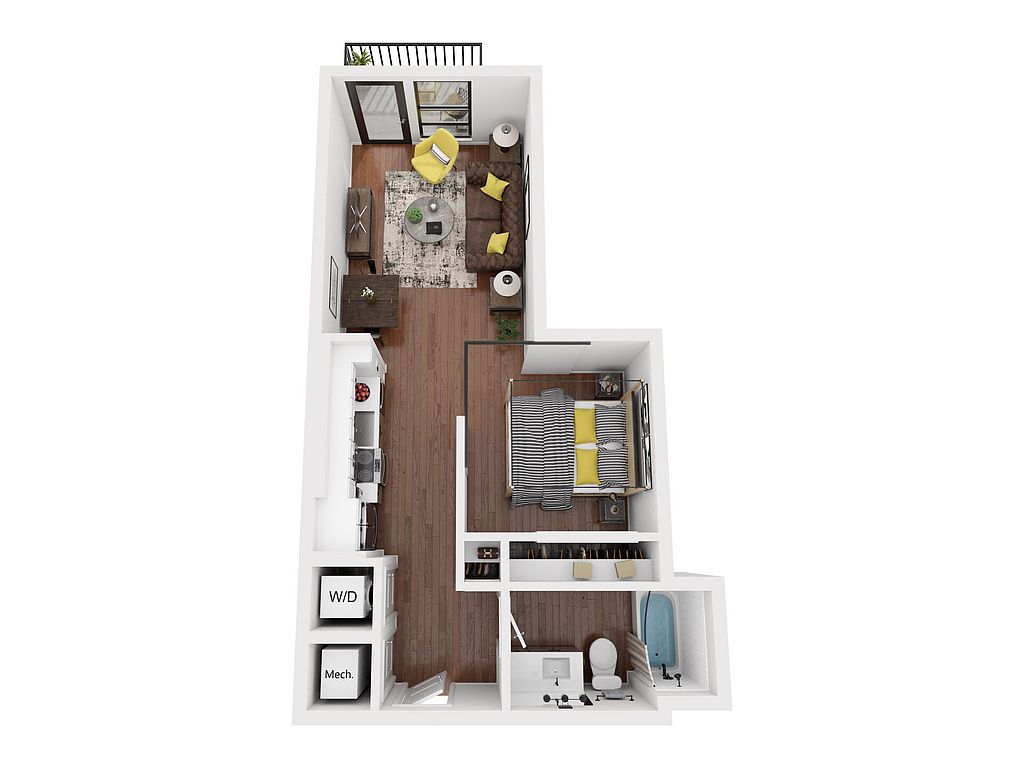 | 547 | Now | $1,609 | |
 | 547 | Now | $1,614 | |
 | 547 | Now | $1,619 | |
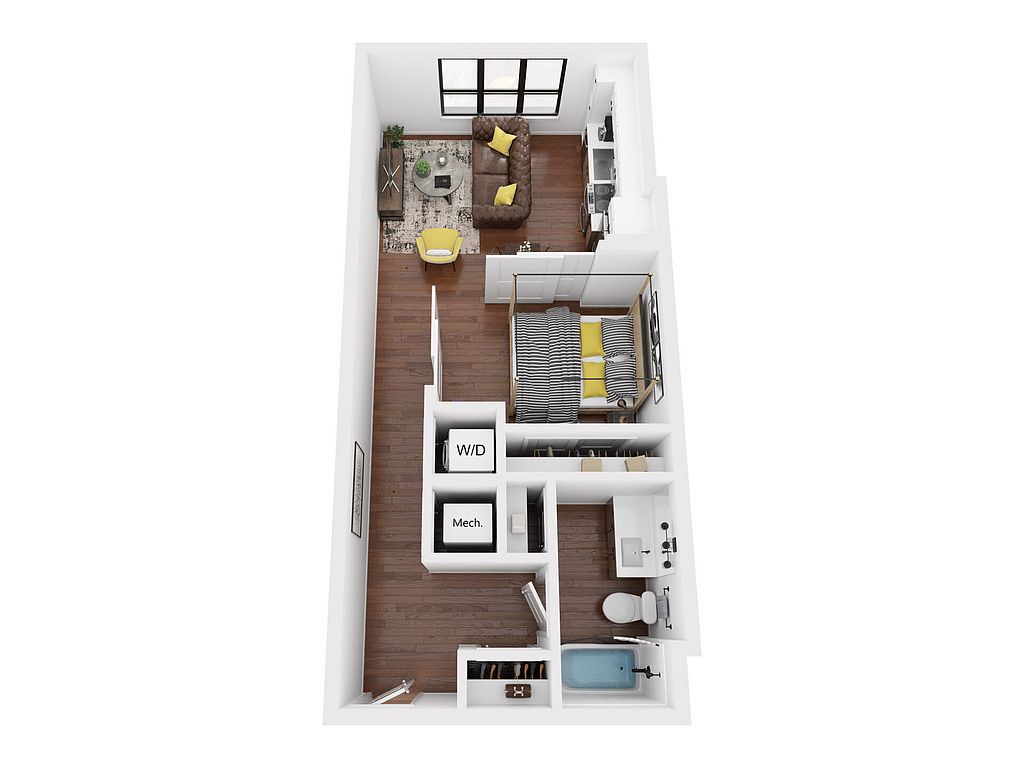 | 552 | Now | $1,636 | |
 | 552 | Now | $1,646 | |
 | 552 | Now | $1,656 | |
 | 623 | Now | $1,706 | |
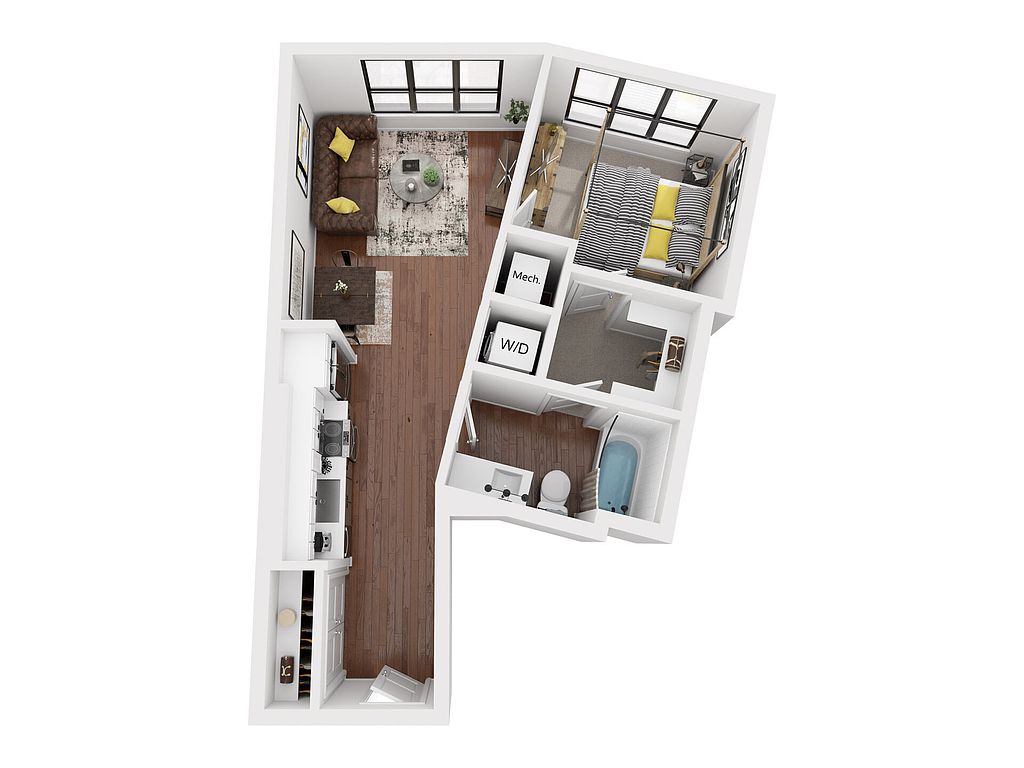 | 571 | Now | $1,840 | |
 | 640 | Now | $1,915 | |
 | 640 | Now | $1,925 | |
 | 640 | Now | $1,935 | |
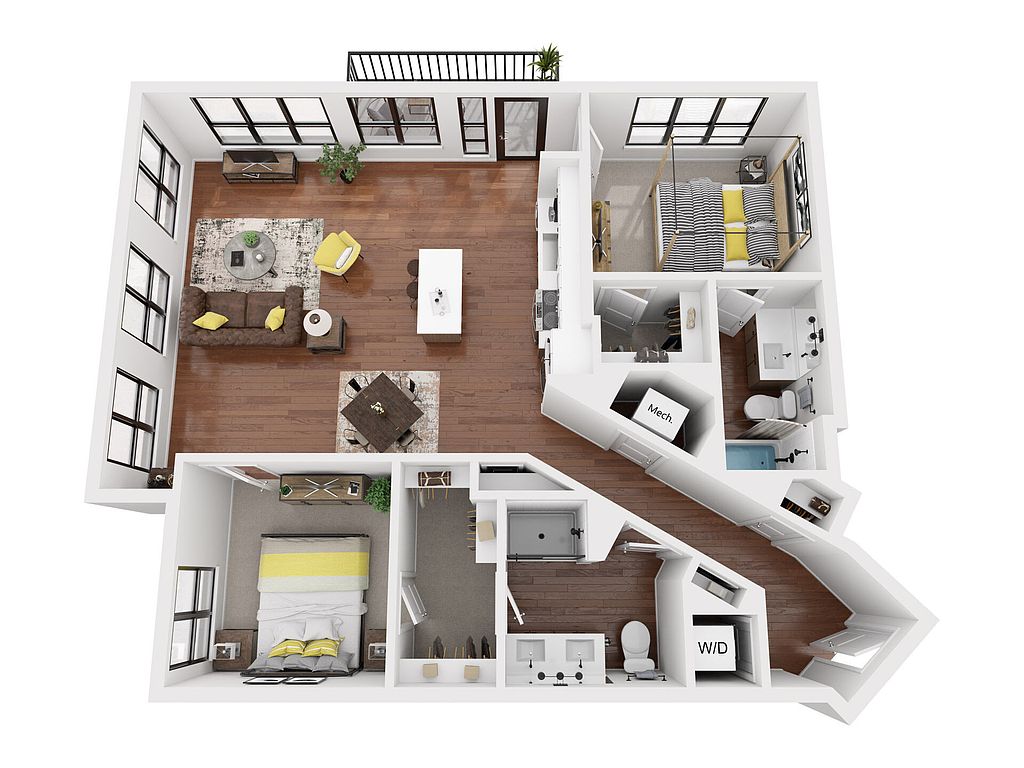 | 698 | Now | $1,938 | |
 | 698 | Now | $1,948 | |
 | 698 | Now | $1,993 | |
What's special
3D tours
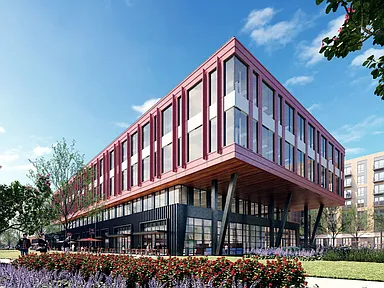 The Wayward
The Wayward River North 24-9-30
River North 24-9-30
Property map
Tap on any highlighted unit to view details on availability and pricing
Facts, features & policies
Building Amenities
Accessibility
- Disabled Access
Community Rooms
- Fitness Center: 24 hour Fitness Center
- Game Room: Clubroom & Game Room
- Lounge: Outdoor Fireside Lounge
- Pet Washing Station
Other
- In Unit: Washer & Dryers
- Swimming Pool: Pool View
Outdoor common areas
- Barbecue: outdoor Grilling Area
Security
- Controlled Access
Services & facilities
- Bicycle Storage: Bike Room & Storage
- On-Site Maintenance
View description
- City View
- Eastern View
- Partial River View
- River View
Unit Features
Appliances
- Dryer: Washer & Dryers
- Washer: Washer & Dryers
Other
- 10ft Ceilings
- Balcony
- Chrome Finishes
- Dark Finish
- Double Sink Vanity: Double Vanity
- Large Windows With Natural Light
- Light Finish
- Oversize Custom Modular Closets
- Patio Balcony: Balcony
- Premium Stainless Steel Appliances
- Quartz Countertops
- Two-toned Kitchen Cabinetry/natural Wood Accents
Policies
Parking
- Detached Garage: Please call us regarding our Parking Policy.
- Garage: Garage Proximity
Lease terms
- Available months 12, 13, 14, 15
Pet essentials
- DogsAllowedNumber allowed2Weight limit (lbs.)75Monthly dog rent$25One-time dog fee$400
- CatsAllowedNumber allowed2Weight limit (lbs.)75Monthly cat rent$25One-time cat fee$400
Restrictions
Special Features
- Cabana
- Courtyard
- Courtyards W/ Outdoor Seating
- Ev Charging Station
- Firepit Sitting Area
- Flexible Remote Work Spaces
- Locker Room And Shower
- Outdoor Kitchen
- Pet Friendly
- Resident Social Activities
- Wi-fi Access In Common Areas
- Wifi In Clubhouse/pool Area
Neighborhood: 37207
Areas of interest
Use our interactive map to explore the neighborhood and see how it matches your interests.
Travel times
Walk, Transit & Bike Scores
Nearby schools in Nashville
GreatSchools rating
- 5/10Ida B. Wells ElementaryGrades: PK-5Distance: 0.6 mi
- 4/10Jere Baxter Middle SchoolGrades: 6-8Distance: 3.2 mi
- 3/10Maplewood Comp High SchoolGrades: 9-12Distance: 4.1 mi
Frequently asked questions
The Wayward has a walk score of 22, it's car-dependent.
The schools assigned to The Wayward include Ida B. Wells Elementary, Jere Baxter Middle School, and Maplewood Comp High School.
Yes, The Wayward has in-unit laundry for some or all of the units.
The Wayward is in the 37207 neighborhood in Nashville, TN.
Dogs are allowed, with a maximum weight restriction of 75lbs. A maximum of 2 dogs are allowed per unit. This building has a pet fee ranging from $400 to $600 for dogs. This building has a one time fee of $400 and monthly fee of $25 for dogs. Cats are allowed, with a maximum weight restriction of 75lbs. A maximum of 2 cats are allowed per unit. This building has a pet fee ranging from $400 to $600 for cats. This building has a one time fee of $400 and monthly fee of $25 for cats.
Yes, 3D and virtual tours are available for The Wayward.
