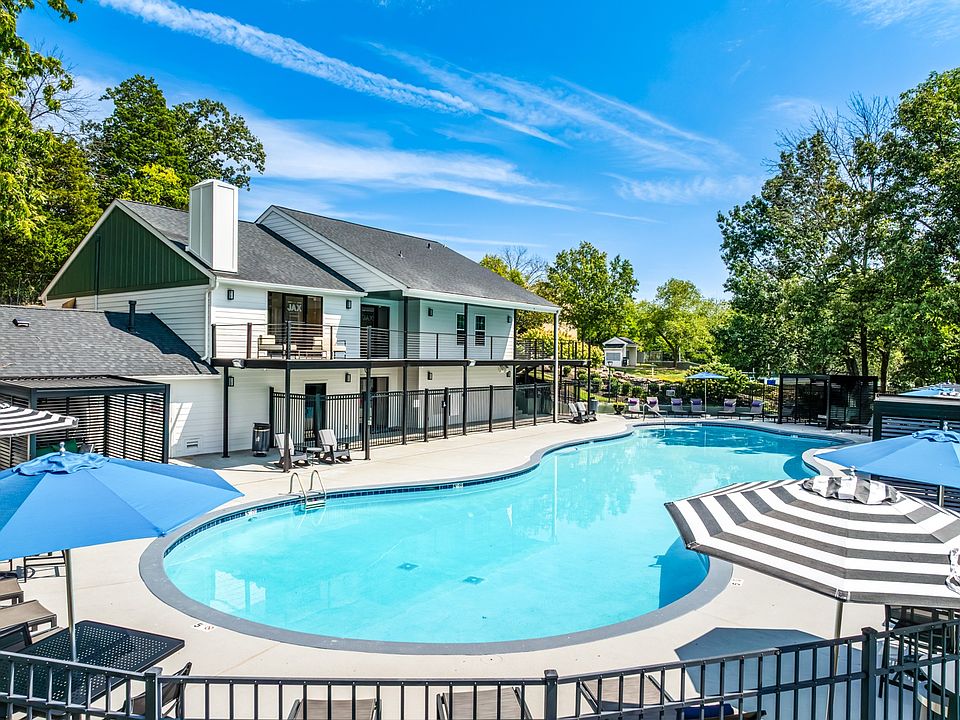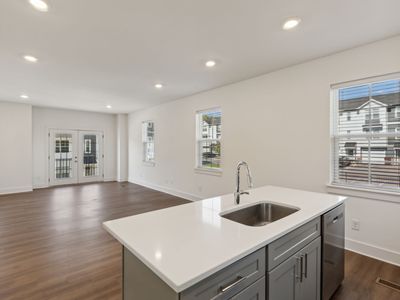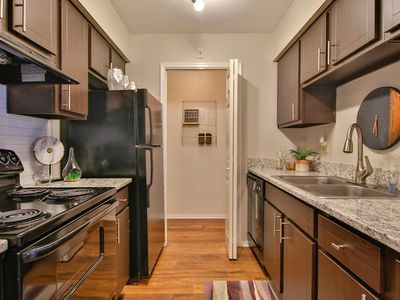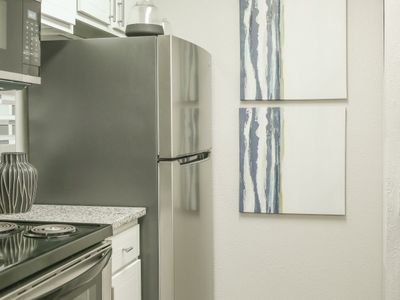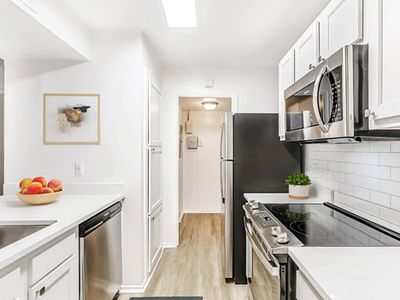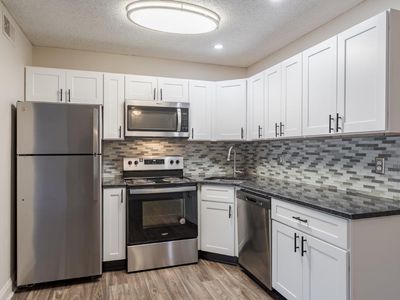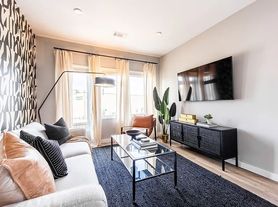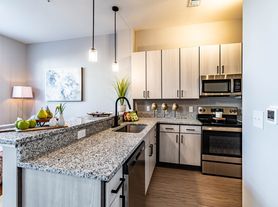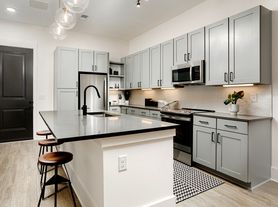The Jax, Nashville, TN, Resort Style Pool and Cabanas
- Special offer! Price shown is Base Rent, does not include non-optional fees and utilities. Review Building overview for details.
- LIMITED TIME OFFER: No rent until January 1, 2026, on select units applies to base rent only! Minimum lease term applies. Other costs and fees excluded.
Available units
Unit , sortable column | Sqft, sortable column | Available, sortable column | Base rent, sorted ascending | , sortable column |
|---|---|---|---|---|
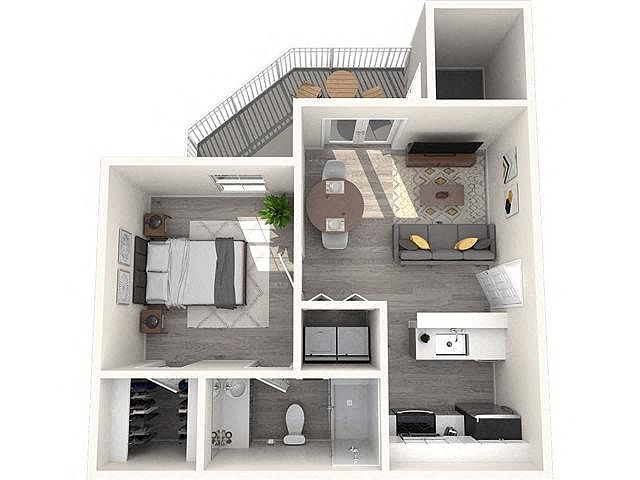 | 500 | Now | $1,195 | |
 | 500 | Now | $1,195 | |
 | 500 | Now | $1,270 | |
 | 500 | Now | $1,280 | |
 | 500 | Now | $1,280 | |
 | 500 | Now | $1,280 | |
 | 500 | Now | $1,285 | |
 | 500 | Now | $1,295 | |
 | 500 | Now | $1,360 | |
 | 500 | Now | $1,360 | |
 | 500 | Now | $1,360 | |
 | 500 | Now | $1,360 | |
 | 500 | Jan 7 | $1,360 | |
 | 500 | Now | $1,360 | |
 | 500 | Now | $1,370 | |
What's special
3D tours
 Zillow 3D Tour 1
Zillow 3D Tour 1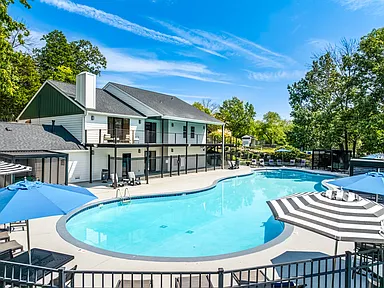 The Jax 3D Tour
The Jax 3D Tour
Property map
Tap on any highlighted unit to view details on availability and pricing
Facts, features & policies
Building Amenities
Community Rooms
- Club House: Clubhouse with Complimentary WiFi
- Fitness Center: 24-Hour Fitness Center
- Recreation Room: Social Lounge
Fitness & sports
- Tennis Court: Tennis/Pickleball Court
Other
- In Unit: In-Home Washer and Dryer
- Sauna: Dry Sauna
- Swimming Pool: Resort-Style Hilltop Pool
Outdoor common areas
- Picnic Area: Brand New Grilling Station & Picnic Area
- Sundeck
Security
- Gated Entry: Controlled Access
Services & facilities
- On-Site Maintenance: On-Site Maintenance and 24-Hour Emergency Maintena
- On-Site Management: Professional On-Site Management Team
- Pet Park: On-Site Dog Park
- Storage Space
- Valet Trash: Door-to-Door Valet Trash
View description
- Access to Nature Trails and Scenic Views
- Scenic Nature Views
Unit Features
Appliances
- Dishwasher
- Dryer: In-Home Washer and Dryer
- Garbage Disposal: Disposal
- Microwave Oven: Mounted Microwave
- Range: Gas Range Stove
- Refrigerator: Refrigerator with Ice Maker
- Washer: In-Home Washer and Dryer
Cooling
- Ceiling Fan: Ceiling Fans
- Central Air Conditioning: Central Air Conditioning and Heating
Internet/Satellite
- High-speed Internet Ready: Complimentary WiFi in Common Areas
Other
- Balcony: Large Personal Patio or Balcony
- Patio Balcony: Large Personal Patio or Balcony
Policies
Parking
- Off Street Parking: Surface Lot
- Parking Lot: Other
Lease terms
- 12
Pet essentials
- DogsAllowedMonthly dog rent$25One-time dog fee$350
- CatsAllowedMonthly cat rent$25One-time cat fee$350
Additional details
Pet amenities
Special Features
- Alcoves In Select Homes
- Ask About Our Preferred Employer Program!
- Brand New Redesigned Interiors
- Complimentary Gourmet Coffee Bar
- Convenient Access To Brentwood Shopping Center
- Crown Molding
- Dining Room
- Electronic Thermostat
- Free Weights: Free Weights Area
- High Ceilings In Select Homes
- Led-framed Mirrors
- Linen Or Pantry Closet In Select Homes
- Month-to-month Leases Available
- Monthly Resident Events
- Outdoor Gaming Area Coming Soon
- Pet-friendly
- Redesigned Modern Exteriors
- Renter's Insurance Program Option
- Single Deep Basin Sink
- Stainless Steel Appliances
- Surface Lot Parking
- Window Coverings
- Wood-style Flooring In Select Homes
Neighborhood: 37211
- Community VibeStrong neighborhood connections and community events foster a friendly atmosphere.Dining SceneFrom casual bites to fine dining, a haven for food lovers.Highway AccessQuick highway connections for seamless travel and regional access.Green SpacesScenic trails and gardens with private, less-crowded natural escapes.
South Nashville’s 37211 blends suburban calm with multicultural energy along Nolensville Pike. Expect humid summers, mild winters, rolling hills, and Mill Creek views. New renters find an easy rhythm around Nashville Zoo at Grassmere, Plaza Mariachi’s live music and food hall, and everyday conveniences at Nippers Corner and Hickory Plaza. Groceries and global staples are close at K&S World Market, Kroger, and Publix; coffee stops like Caliber Coffee Co; fitness at Planet Fitness; and plenty of outdoor time at Ezell Park, Paragon Mills Park, and the Mill Creek Greenway. It is generally family and pet friendly, with diverse dining from taquerias to Ethiopian, Indian, and Southern comfort, plus quick highway access to I-24, I-65, and downtown. Recent months show a median asking rent around $1,750, with most listings roughly $1,300-$2,300+, per Zillow market trends.
Powered by Zillow data and AI technology.
Areas of interest
Use our interactive map to explore the neighborhood and see how it matches your interests.
Travel times
Walk, Transit & Bike Scores
Nearby schools in Nashville
GreatSchools rating
- 10/10Granbery Elementary SchoolGrades: K-4Distance: 1.7 mi
- 5/10William Henry Oliver Middle SchoolGrades: 5-8Distance: 1.8 mi
- 4/10John Overton Comp High SchoolGrades: 9-12Distance: 3.8 mi
Frequently asked questions
The Jax has a walk score of 13, it's car-dependent.
The schools assigned to The Jax include Granbery Elementary School, William Henry Oliver Middle School, and John Overton Comp High School.
Yes, The Jax has in-unit laundry for some or all of the units.
The Jax is in the 37211 neighborhood in Nashville, TN.
This building has a pet fee ranging from $350 to $350 for dogs. This building has a one time fee of $350 and monthly fee of $25 for dogs. This building has a pet fee ranging from $350 to $350 for cats. This building has a one time fee of $350 and monthly fee of $25 for cats.
Yes, 3D and virtual tours are available for The Jax.
