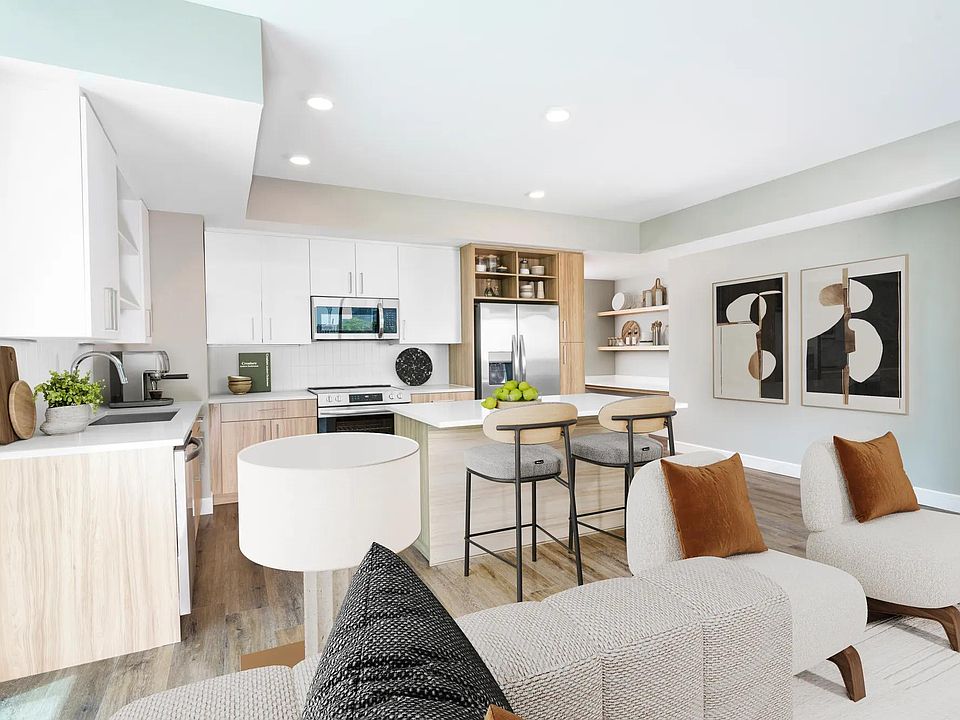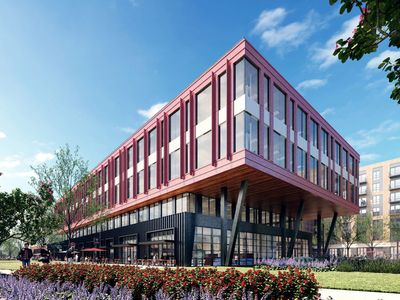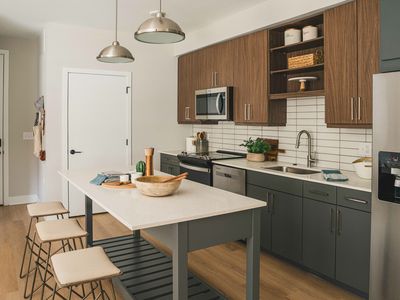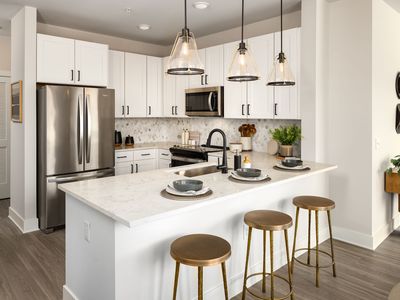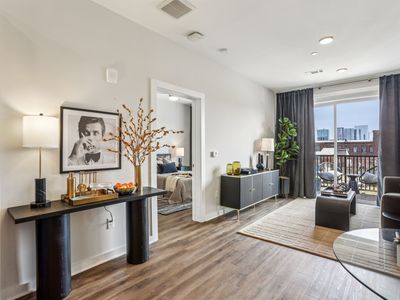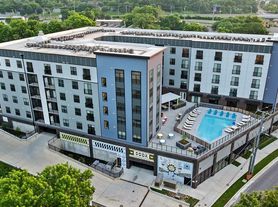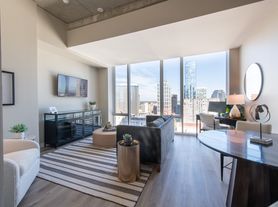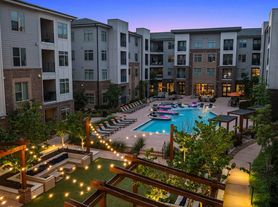Sleek lines, wood-style flooring, and custom cabinetry_our open-concept kitchens create a clean, contemporary space perfect for everyday living or entertaining.
- Special offer! NOW LEASING: ENJOY UP TO 3 MONTHS FREE
Enjoy up to 3 months of rent free living on select homes when you move in by 2/28/26! *Restrictions applyExpires February 28, 2026
Available units
Unit , sortable column | Sqft, sortable column | Available, sortable column | Base rent, sorted ascending | , sortable column |
|---|---|---|---|---|
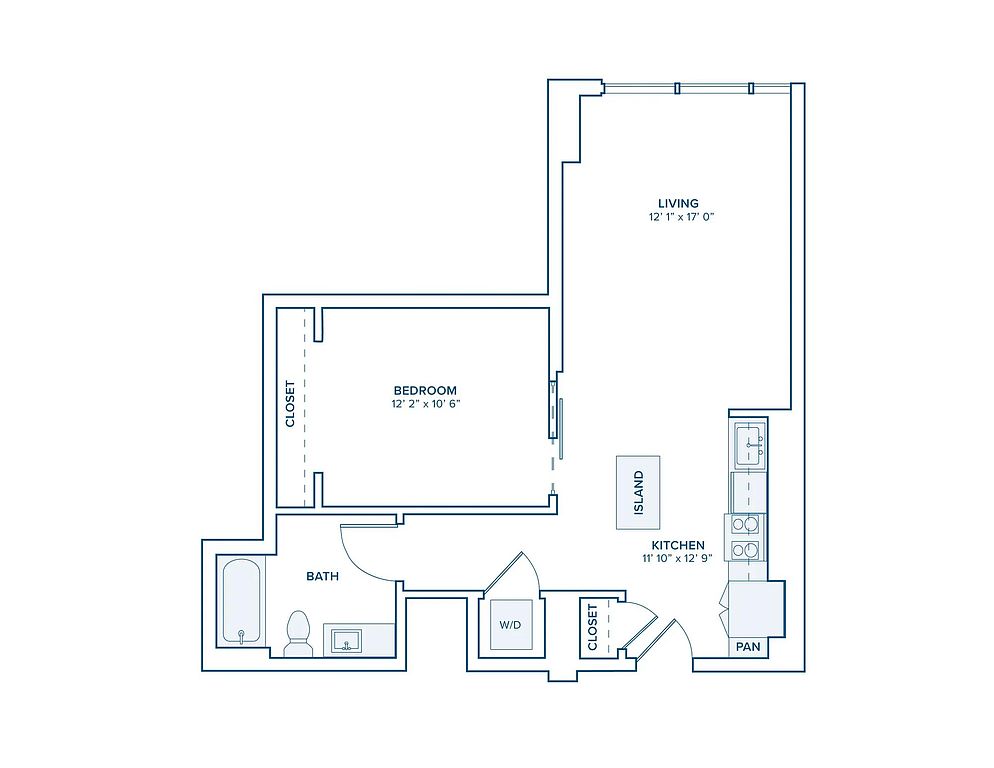 | 716 | Now | $1,805 | |
 | 716 | Now | $1,830 | |
 | 716 | Now | $1,830 | |
 | 716 | Now | $1,830 | |
 | 716 | Now | $1,860 | |
 | 716 | Now | $1,880 | |
 | 716 | Now | $1,880 | |
 | 716 | Now | $1,880 | |
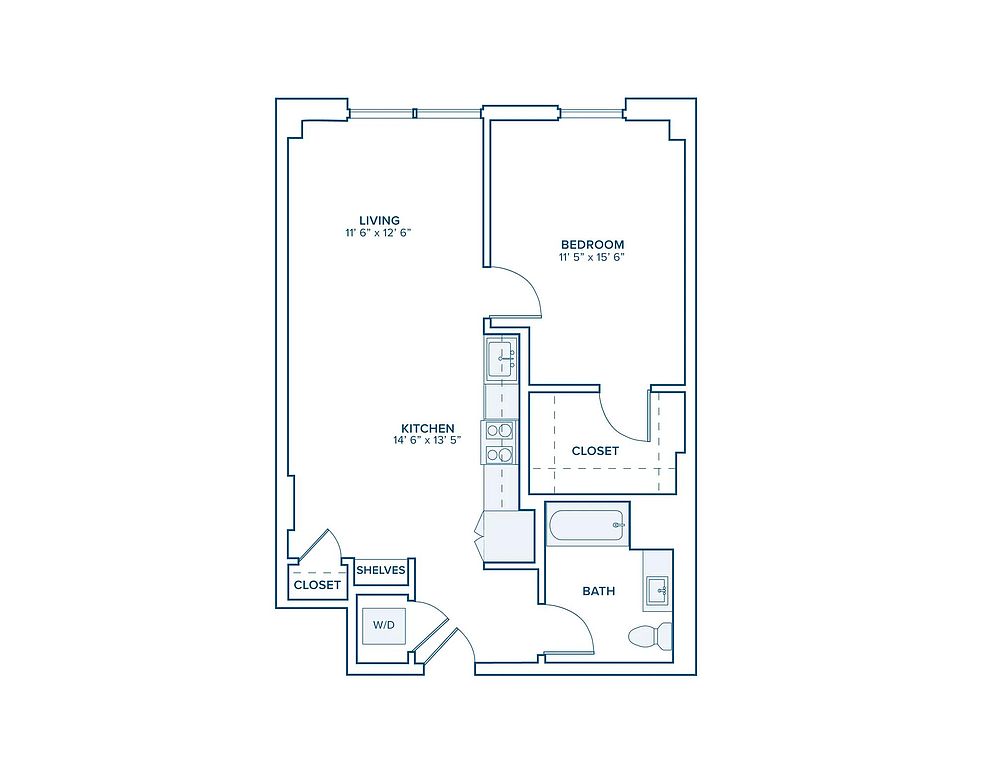 | 795 | Now | $1,995 | |
 | 795 | Now | $1,995 | |
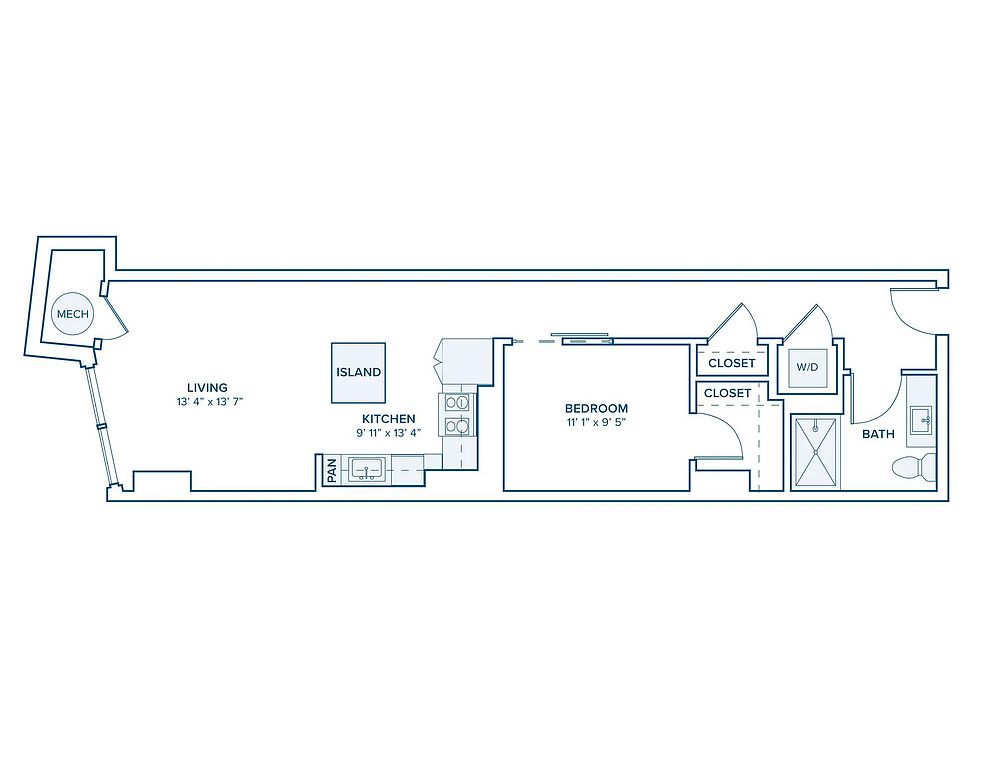 | 755 | Now | $1,995 | |
 | 755 | Now | $1,995 | |
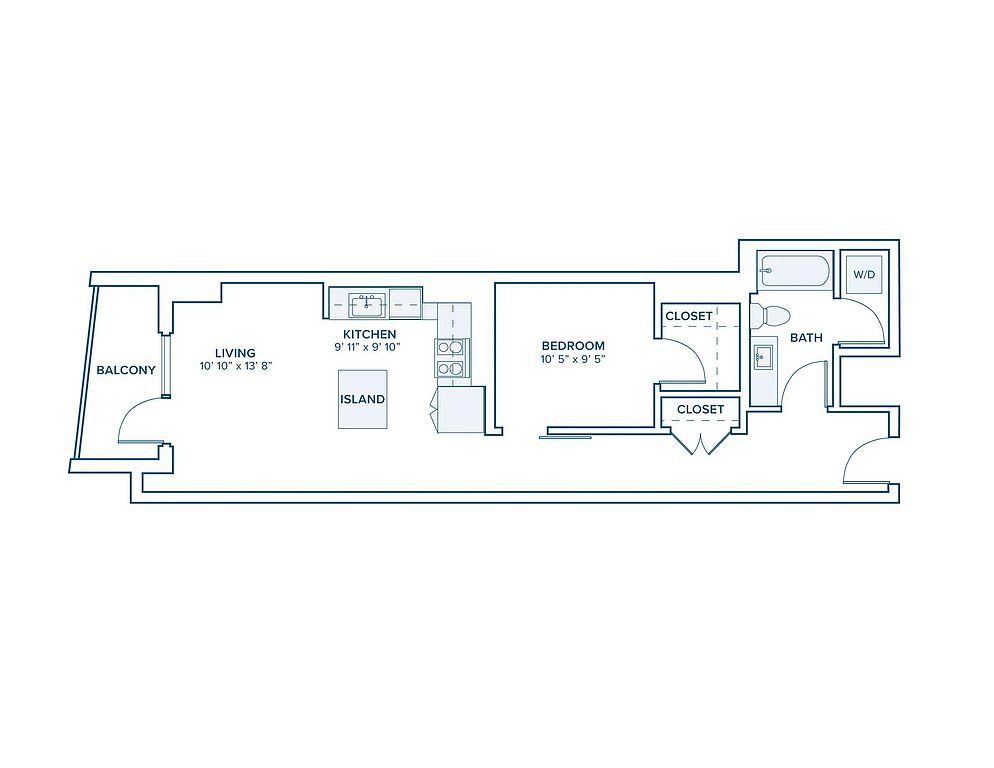 | 715 | Now | $2,000 | |
 | 715 | Now | $2,000 | |
 | 795 | Now | $2,020 | |
What's special
3D tours
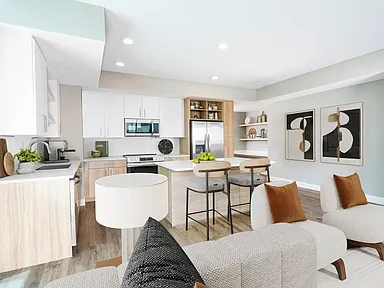 Modera McGavock | B01 | 2 BD | 2 BA | 1013 SF
Modera McGavock | B01 | 2 BD | 2 BA | 1013 SF Modera McGavock | A09 | 1 BD | 1 BA | 785 SF
Modera McGavock | A09 | 1 BD | 1 BA | 785 SF Modera McGavock | Clubhouse
Modera McGavock | Clubhouse Modera McGavock | Courtyard
Modera McGavock | Courtyard Modera McGavock | C01 | 3 BD | 2 BA | 1348 SF
Modera McGavock | C01 | 3 BD | 2 BA | 1348 SF Modera McGavock | C04 | 2 BD | 2 BA | 1177 SF
Modera McGavock | C04 | 2 BD | 2 BA | 1177 SF Modera McGavock
Modera McGavock Modera McGavock | C02 | 3 BD | 2 BA | 1435 SF
Modera McGavock | C02 | 3 BD | 2 BA | 1435 SF Modera McGavock | Fitness Center
Modera McGavock | Fitness Center
Property map
Tap on any highlighted unit to view details on availability and pricing
Facts, features & policies
Building Amenities
Community Rooms
- Business Center: Private conference room
- Club House
- Fitness Center
- Game Room
- Lounge
Other
- In Unit: In-home, full-size washer and dryer
- Swimming Pool
Security
- Controlled Access: Controlled access parking garage with EV charging
Services & facilities
- Bicycle Storage
- On-Site Maintenance: 24/7 emergency maintenance
- Package Service: 24/7 secure package room with cold storage
- Pet Park
- Storage Space: Additional storage available
View description
- Green space and city views*
Unit Features
Appliances
- Dryer: In-home, full-size washer and dryer
- Washer: In-home, full-size washer and dryer
Cooling
- Ceiling Fan: Ceiling fans
Flooring
- Tile
Internet/Satellite
- High-speed Internet Ready: Complimentary high-speed Wi-Fi in common areas
Other
- *select Apartment Home Layouts
- 9-foot Ceilings
- Bathrooms With Pass Through Closets*
- Designer Bathrooms With Quartz Countertops And Double Vanities
- Gourmet Kitchens With Quartz Countertops, 42-inch Custom Cabinetry With Soft Close, And Under-cabinet Lighting
- Hardwood Floor: Wood-style plank flooring
- Large Chef's Island With Built-in Storage*
- Oversized Windows For Plentiful Natural Light
- Premium Collection Homes Feature: French Door Refrigerators, Wine Fridges, And Upgraded Finishes*
- Private Balcony: Private balconies and patios*
- Separate Dining Area*
- Serene Bathrooms With Spa-like Soaking Tubs*
- Single-basin Sinks With Pull-down Faucet
- Smart Home Tech Featuring Keyless Entry, Usb Outlets, And Smart Thermostats
- Spacious Bedrooms With Large Closets
- Studio, 1-, 2- And 3-bedroom Apartment Homes With Den And Penthouse Layouts Available
- Stylish Tile Backsplash
Policies
Lease terms
- 12 months, 13 months, 14 months, 15 months
Pet essentials
- DogsAllowedNumber allowed2Weight limit (lbs.)120Monthly dog rent$30One-time dog fee$350
- CatsAllowedNumber allowed2Weight limit (lbs.)120Monthly cat rent$30One-time cat fee$350
Restrictions
Pet amenities
Special Features
- 12,000 Sq Ft Of On-site Retail
- Courtyard: Lush landscaped courtyards with lounge areas
- Coworking Space With Private Work Stations And Comfortable Seating Areas
- Easy Access To I-65, I-40, And Downtown Nashville
- Find Your Zen In Our Yoga And Pilates Studio
- Gate: Controlled guest access technology
- Hotel-inspired Lobby With Coffee Bar
- Pursuing Ngbs Silver Certification Level
Neighborhood: 37203
- Urban EnergyFast-paced city living with endless options for dining, shopping, and culture.Dining SceneFrom casual bites to fine dining, a haven for food lovers.Walkable StreetsPedestrian-friendly layout encourages walking to shops, dining, and parks.Downtown CloseProximity to downtown offers quick access to jobs, dining, and culture.
Centered just southwest of downtown Nashville, 37203 spans The Gulch, Music Row, Midtown/Demonbreun Hill, and Edgehill—an urban mix of glassy high-rises, historic studios, and creative warehouses. Expect a humid-subtropical climate with hot summers and mild winters, a constant soundtrack of live music, colorful murals, and frequent arts events. Lifestyle here is walkable and social: groceries at Whole Foods on Broadway, Turnip Truck in The Gulch, and Publix at Capitol View; morning fuel from Killebrew Coffee and Barista Parlor; dining at Biscuit Love, The 404 Kitchen, Hattie B’s, Peg Leg Porker, and Adele’s; plus arts stops like the Frist Art Museum and Third Man Records. Outdoor time centers on Centennial Park and the Parthenon, Rose Park, and the Gulch Dog Park, with Barry’s and Orangetheory nearby for workouts. Nightlife clusters along Demonbreun and in The Gulch. Pet friendly and welcoming to a mix of newcomers and longtime locals. Recent median rent is about $2,200, with most listings in the past few months ranging $1,700–$3,100 per month.
Powered by Zillow data and AI technology.
Areas of interest
Use our interactive map to explore the neighborhood and see how it matches your interests.
Travel times
Walk, Transit & Bike Scores
Nearby schools in Nashville
GreatSchools rating
- 5/10Jones ElementaryGrades: PK-5Distance: 2 mi
- 4/10John Early Paideia Middle MagnetGrades: 6-8Distance: 2.5 mi
- 4/10Pearl Cohn Magnet High SchoolGrades: 9-12Distance: 1.7 mi
Frequently asked questions
Modera McGavock has a walk score of 78, it's very walkable.
The schools assigned to Modera McGavock include Jones Elementary, John Early Paideia Middle Magnet, and Pearl Cohn Magnet High School.
Yes, Modera McGavock has in-unit laundry for some or all of the units.
Modera McGavock is in the 37203 neighborhood in Nashville, TN.
Cats are allowed, with a maximum weight restriction of 120lbs. A maximum of 2 cats are allowed per unit. This building has a pet fee ranging from $350 to $350 for cats. This building has a one time fee of $350 and monthly fee of $30 for cats. Dogs are allowed, with a maximum weight restriction of 120lbs. A maximum of 2 dogs are allowed per unit. This building has a pet fee ranging from $350 to $350 for dogs. This building has a one time fee of $350 and monthly fee of $30 for dogs.
Yes, 3D and virtual tours are available for Modera McGavock.
