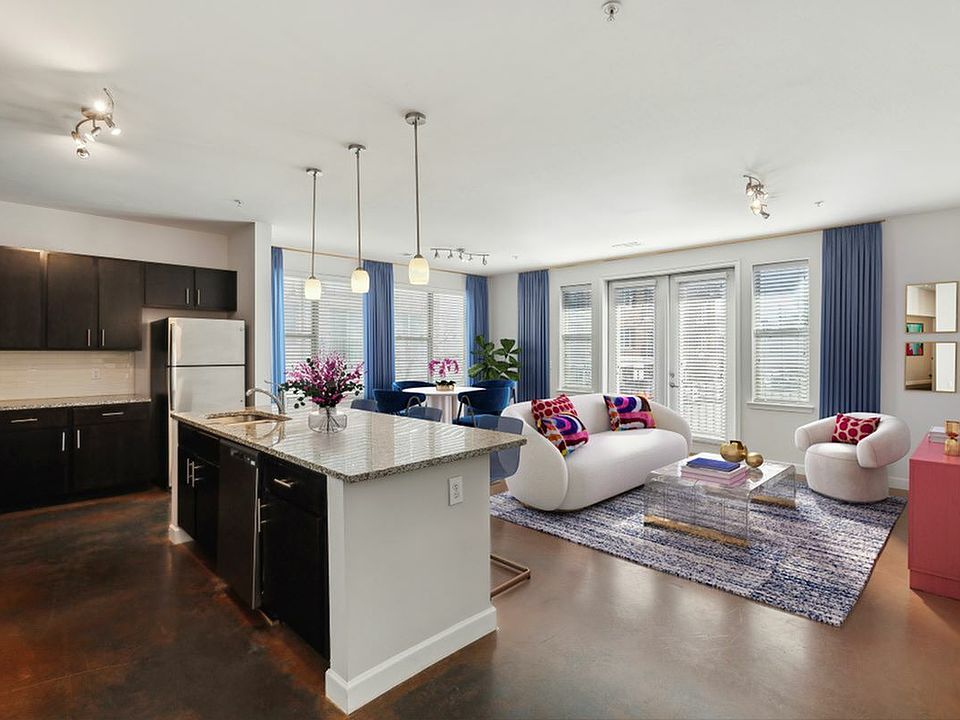1 unit avail. now | 6 avail. Aug 21-Sep 21
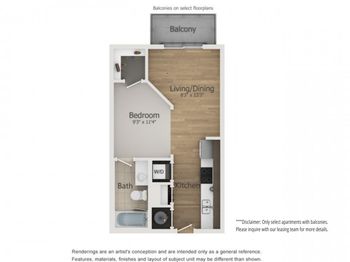
1 unit avail. now | 6 avail. Aug 21-Sep 21

3 units available Aug 16-Aug 28
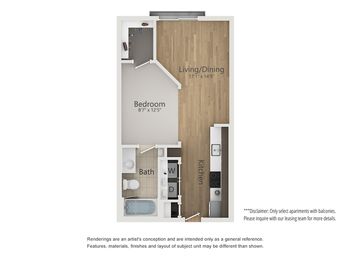
1 unit available Aug 30
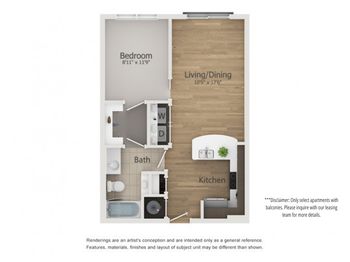
3 units avail. Sep 21 | 2 avail. Sep 10-Sep 25
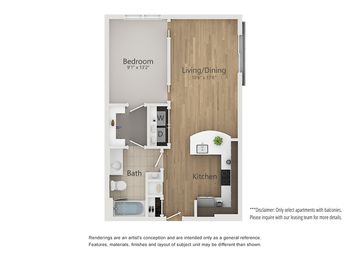
3 units available Aug 8-Sep 10
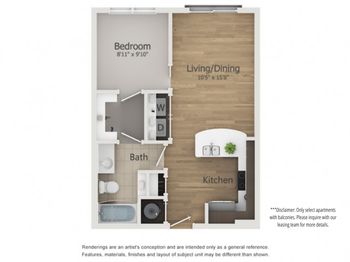
1 unit available now

1 unit available Sep 21

3 units available Aug 10-Sep 15

1 unit available Sep 21

1 unit available Sep 28

4 units available Aug 16-Sep 13

1 unit available Sep 16

6 units avail. now | 4 avail. Aug 6-Aug 13

1 unit avail. now | 2 avail. Aug 27-Sep 26

| Day | Open hours |
|---|---|
| Mon: | 9 am - 7 pm |
| Tue: | 9 am - 6 pm |
| Wed: | 9 am - 7 pm |
| Thu: | 9 am - 6 pm |
| Fri: | 9 am - 7 pm |
| Sat: | 10 am - 6 pm |
| Sun: | 11 am - 5 pm |
Use our interactive map to explore the neighborhood and see how it matches your interests.
The average rent for all beds and all property types in Nashville, TN is $2,300.
$2,300
$0
$0
3,020
Melrose Apartments has a walk score of 68, it's somewhat walkable.
The schools assigned to Melrose Apartments include Waverly-Belmont Elementary School, John T. Moore Middle School, and Hillsboro High School.
Yes, Melrose Apartments has in-unit laundry for some or all of the units.
Melrose Apartments is in the Berry Hill neighborhood in Nashville, TN.
A maximum of 2 dogs are allowed per unit. This building has a one time fee of $250 and monthly fee of $25 for dogs. A maximum of 2 cats are allowed per unit. This building has a one time fee of $250 and monthly fee of $25 for cats.
Yes, 3D and virtual tours are available for Melrose Apartments.
