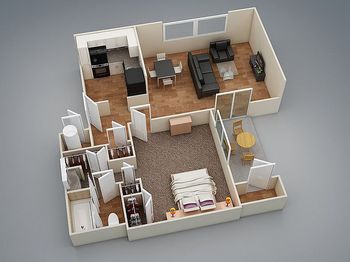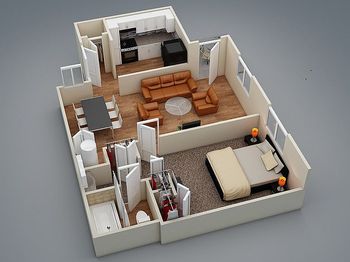5 units available now

5 units available now

5 units available now

5 units available now

5 units available now

3 units available now

2 units available now

Use our interactive map to explore the neighborhood and see how it matches your interests.
The average rent for all beds and all property types in Nashville, TN is $2,300.
$2,300
$0
$0
3,020
City Side Flats has a walk score of 16, it's car-dependent.
The schools assigned to City Side Flats include Mcgavock Elementary School, Two Rivers Middle School, and Mcgavock Comp High School.
City Side Flats has washer/dryer hookups available.
City Side Flats is in the 37210 neighborhood in Nashville, TN.
A maximum of 2 dogs are allowed per unit. This building has a one time fee of $400 and monthly fee of $20 for dogs. A maximum of 2 cats are allowed per unit. This building has a one time fee of $400 and monthly fee of $20 for cats.