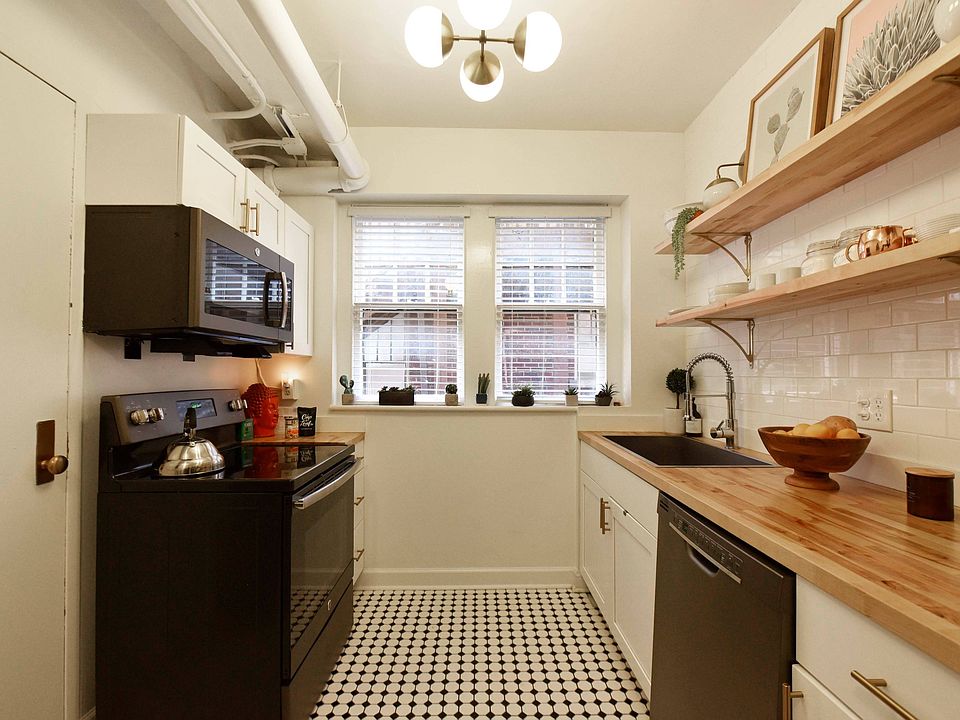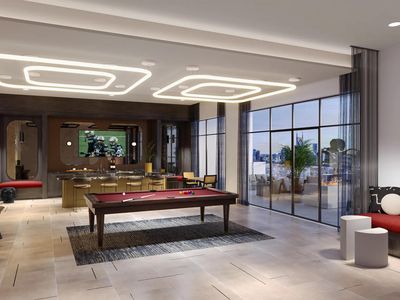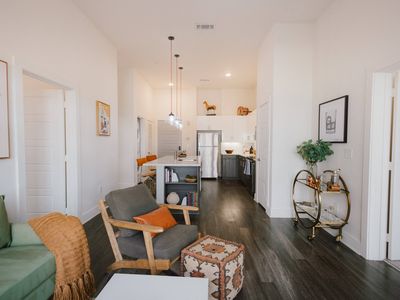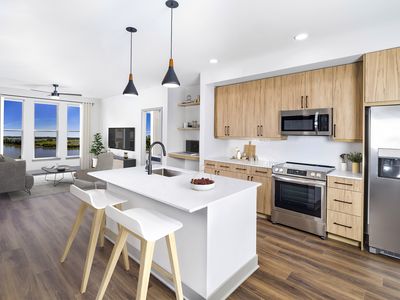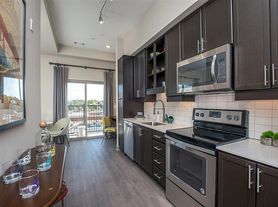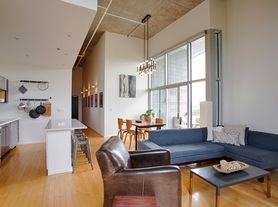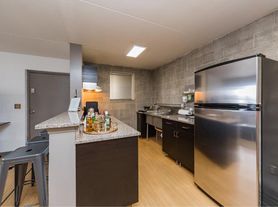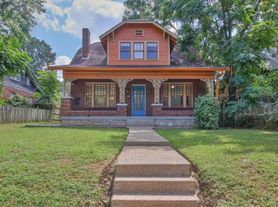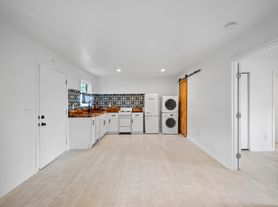
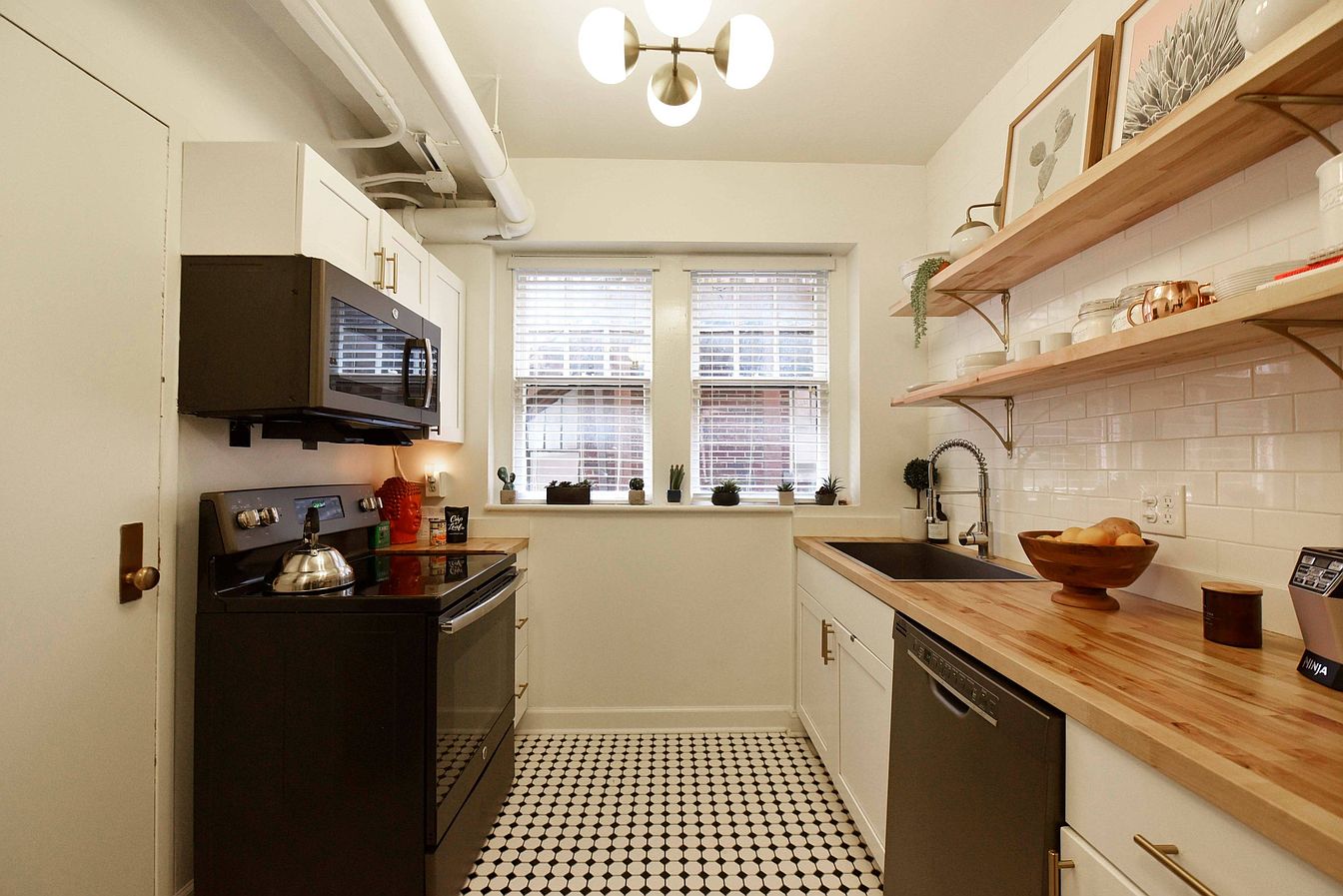
Belvedere
604 Russell St, Nashville, TN 37206
(1)
What’s available

What's special
Office hours
| Day | Open hours |
|---|---|
| Mon - Fri: | 9 am - 5 pm |
| Sat: | 10 am - 4 pm |
| Sun: | Closed |
Facts, features & policies
Building Amenities
Community Rooms
- Fitness Center: 24/7 Fitness Center
- Game Room
- Lounge: Resident Lounge with Wi-Fi
Other
- Shared: Clothes Care Center
Outdoor common areas
- Barbecue
Services & facilities
- On-Site Maintenance: On Site Maintenance
Unit Features
Cooling
- Air Conditioning
Internet/Satellite
- Cable TV Ready: Cable Ready
Other
- Antique Accents With Modern Finishes
- Breakfast Nooks
- Butcher Slab Counters
- Custom Kitchen Shelving
- Exposed Brick
- Giant Windows
- Gunmetal Appliances
- Hardwoodfloor
- Linen Closets
- Nest Thermostat
- Petsallowed: Pet Friendly
- Quartz Counters
- Sunrooms
Policies
Lease terms
- 3 months, 4 months, 5 months, 6 months, 7 months, 8 months, 9 months, 10 months, 11 months, 12 months, 13 months, 14 months, 15 months, 16 months, 17 months, 18 months
Pets
Cats
- Allowed
- 2 pet max
- $300 one time fee
- $20 monthly pet fee
Dogs
- Allowed
- 2 pet max
- 100 lbs. weight limit
- $300 one time fee
- $20 monthly pet fee
- Breed restrictions apply; contact leasing office for details.
Special Features
- Conventional
- Vintage Building
- Walk Score Badge Of 80
Reviews
5.0
| Jul 12, 2023
Management
Property manager was fantastic. Called me right away and was very kind on the phone.
Neighborhood: Historic Edgefield
Areas of interest
Use our interactive map to explore the neighborhood and see how it matches your interests.
Travel times
Nearby schools in Nashville
GreatSchools rating
- 4/10Warner Elementary Enhanced Option SchoolGrades: PK-5Distance: 0.1 mi
- 3/10Stratford Comp High SchoolGrades: 6-12Distance: 3 mi
Frequently asked questions
Belvedere has a walk score of 80, it's very walkable.
The schools assigned to Belvedere include Warner Elementary Enhanced Option School and Stratford Comp High School.
No, but Belvedere has shared building laundry.
Belvedere is in the Historic Edgefield neighborhood in Nashville, TN.
A maximum of 2 cats are allowed per unit. This building has a one time fee of $300 and monthly fee of $20 for cats. Dogs are allowed, with a maximum weight restriction of 100lbs. A maximum of 2 dogs are allowed per unit. This building has a one time fee of $300 and monthly fee of $20 for dogs.
Yes, 3D and virtual tours are available for Belvedere.
