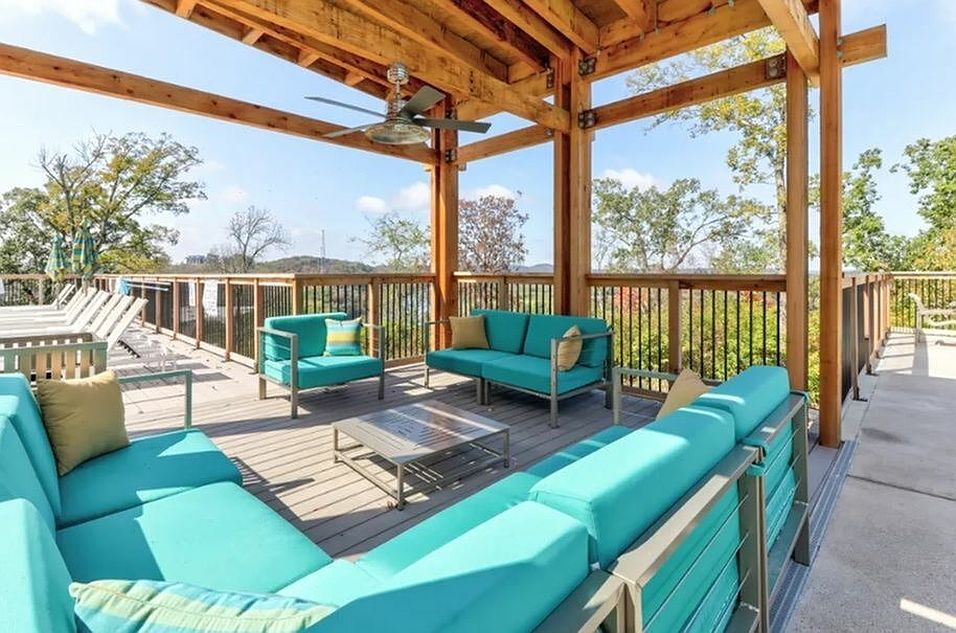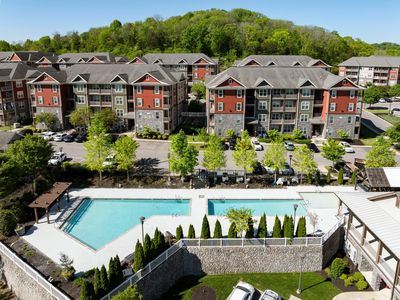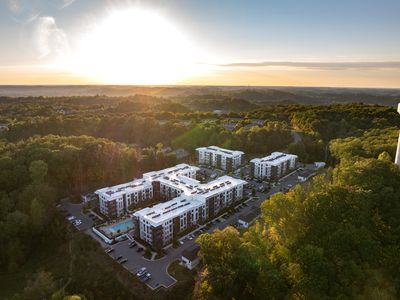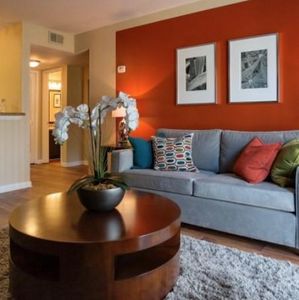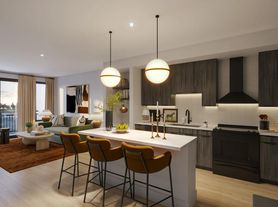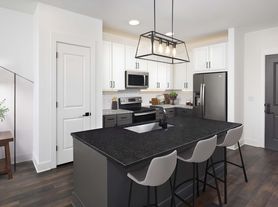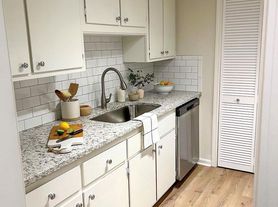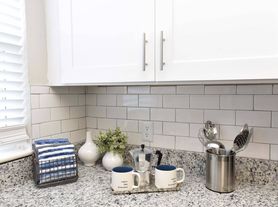
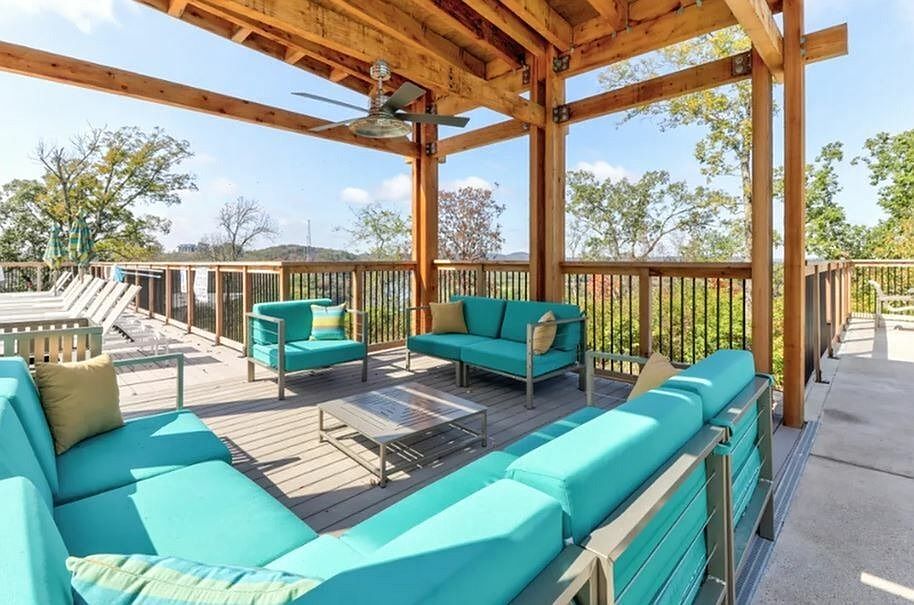
- Special offer! Move in special: $1419.00: Move in special: $1419.00Expires December 31, 2025
Applies to select units
- Move in special: $1450.00: Move in special: $1450.00Expires December 31, 2025
Applies to select units
- Move in special: $1550.00: Move in special: $1550.00Expires December 31, 2025
Applies to select units
Available units
Unit , sortable column | Sqft, sortable column | Available, sortable column | Base rent, sorted ascending |
|---|---|---|---|
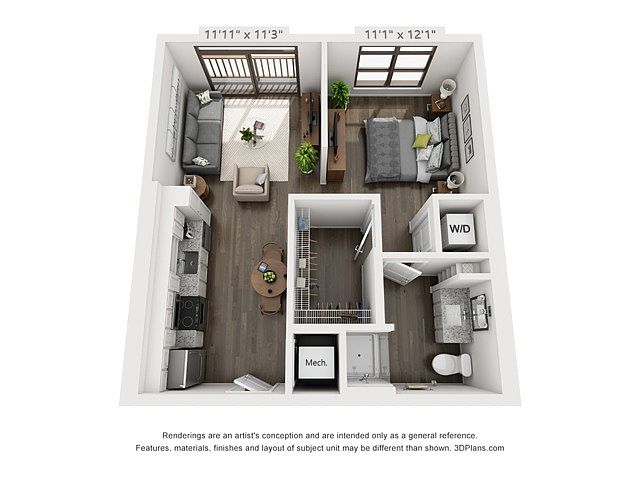 | 624 | Now | $1,419 |
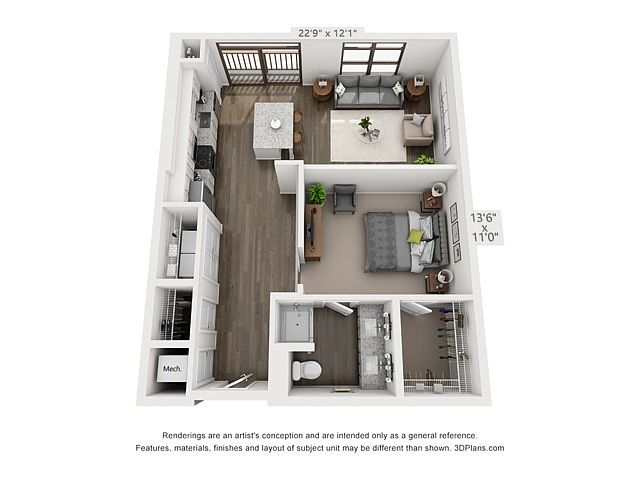 | 829 | Dec 27 | $1,450 |
 | 829 | Feb 13 | $1,450 |
 | 829 | Jan 10 | $1,450 |
 | 829 | Jan 15 | $1,450 |
 | 829 | Feb 7 | $1,450 |
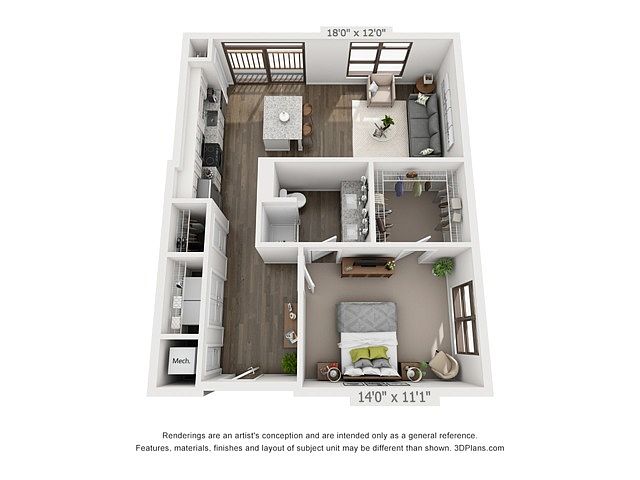 | 829 | Jan 31 | $1,550 |
 | 829 | Dec 20 | $1,550 |
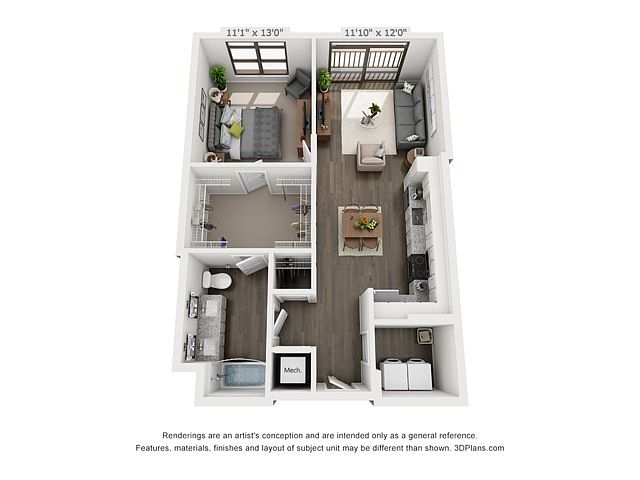 | 816 | Feb 13 | $1,699 |
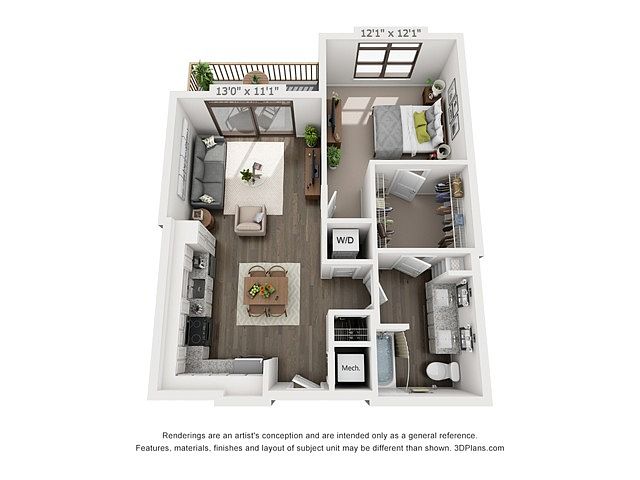 | 753 | Jan 10 | $1,749 |
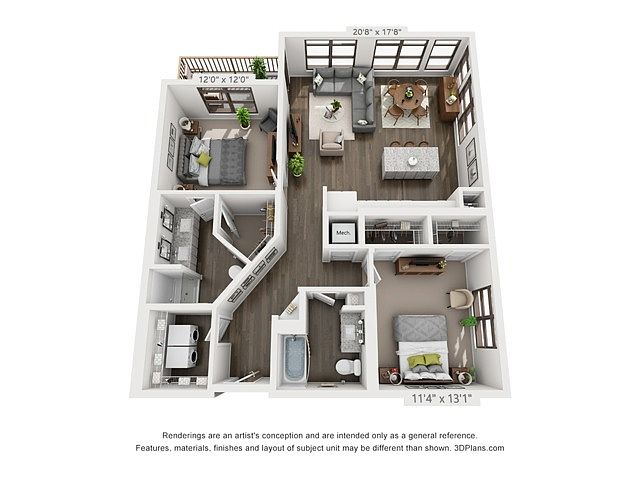 | 1,215 | Jan 3 | $1,999 |
 | 1,215 | Now | $1,999 |
 | 1,215 | Dec 31 | $2,059 |
 | 1,215 | Now | $2,059 |
 | 1,215 | Jan 10 | $2,059 |
What's special
3D tours
 Zillow 3D Tour 1
Zillow 3D Tour 1 Zillow 3D Tour 2
Zillow 3D Tour 2 Zillow 3D Tour 3
Zillow 3D Tour 3
| Day | Open hours |
|---|---|
| Mon - Fri: | 9 am - 6 pm |
| Sat: | 10 am - 5 pm |
| Sun: | Closed |
Facts, features & policies
Building Amenities
Community Rooms
- Business Center
- Club House
- Conference Room
- Fitness Center
- Lounge: Outdoor Lounge
Other
- In Unit: Washer and Dryer
- Swimming Pool: Lap Pool
Outdoor common areas
- Barbecue: Grilling Pavilion With Gas Grills
Security
- Gated Entry: Gated Pet Park
Services & facilities
- On-Site Maintenance
- Valet Trash: Valet Trash Service
View description
- View: Views of the Cumberland River*
Unit Features
Appliances
- Dishwasher
- Dryer: Washer and Dryer
- Garbage Disposal
- Microwave Oven: Microwave
- Oven
- Refrigerator
- Washer: Washer and Dryer
Cooling
- Air Conditioning
- Ceiling Fan: Ceiling Fans
Flooring
- Carpet: Plush Carpet
- Vinyl: Vinyl Flooring
Other
- Granite Countertops
- Ice Maker
- Kitchen Island
- Large Bedrooms
- Nest Thermostat
- Pantry*
- Private Balconies & Patios
- Spin Room
- Stainless Appliances
- Walk-in Closet: Walk- in Closets
Policies
Lease terms
- 6 months, 7 months, 8 months, 9 months, 10 months, 11 months, 12 months, 13 months, 14 months, 15 months, 16 months, 17 months, 18 months
Pet essentials
- DogsAllowedNumber allowed2Monthly dog rent$35One-time dog fee$400
- CatsAllowedNumber allowed2Monthly cat rent$35One-time cat fee$400
Pet amenities
Special Features
- Biking Trails
- Billards
- Coffee Bar
- Dry Cleaning Service
- Ev Charging Stations
- Fire Pit Area
- Gate: Controlled Access
- Golf Simulator
- Hiking Trails
- Pet Care: Pet Spa
- Planned Social Activities
- Storage Closets
Neighborhood: Whites Bend
Areas of interest
Use our interactive map to explore the neighborhood and see how it matches your interests.
Travel times
Walk, Transit & Bike Scores
Nearby schools in Nashville
GreatSchools rating
- 6/10Gower Elementary SchoolGrades: PK-5Distance: 1.9 mi
- 5/10H G Hill Middle SchoolGrades: 6-8Distance: 2.3 mi
- 8/10M N P S Middle CollegeGrades: 9-12Distance: 2.5 mi
Frequently asked questions
Bells Bluff has a walk score of 20, it's car-dependent.
The schools assigned to Bells Bluff include Gower Elementary School, H G Hill Middle School, and M N P S Middle College.
Yes, Bells Bluff has in-unit laundry for some or all of the units.
Bells Bluff is in the Whites Bend neighborhood in Nashville, TN.
A maximum of 2 cats are allowed per unit. This building has a one time fee of $400 and monthly fee of $35 for cats. A maximum of 2 dogs are allowed per unit. This building has a one time fee of $400 and monthly fee of $35 for dogs.
Yes, 3D and virtual tours are available for Bells Bluff.

