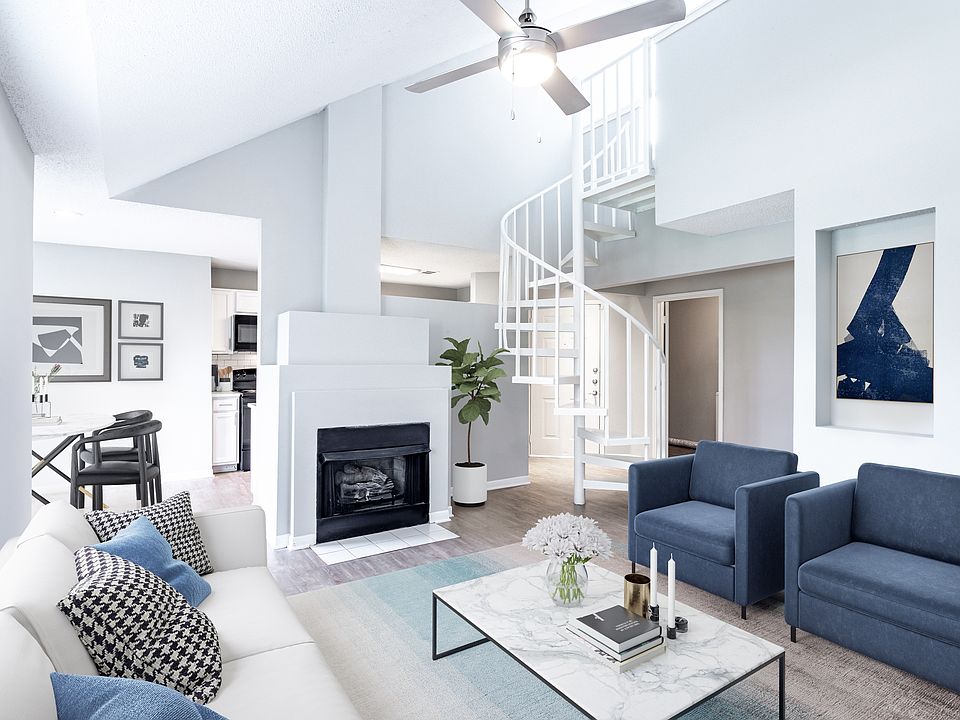1 unit avail. now | 5 avail. Aug 8-Sep 5
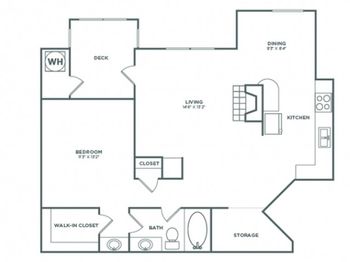
1 unit avail. now | 5 avail. Aug 8-Sep 5

3 units avail. now | 3 avail. Sep 1-Oct 7
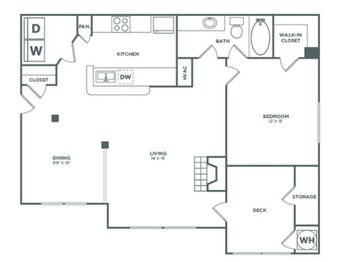
2 units avail. now | 3 avail. Aug 6-Sep 29
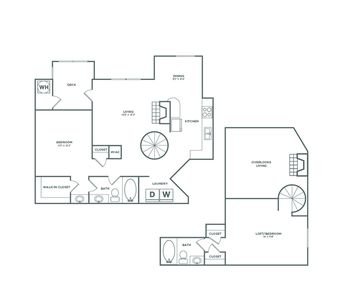
1 unit avail. now | 2 avail. Aug 8-Sep 4

1 unit avail. now | 1 avail. Sep 10
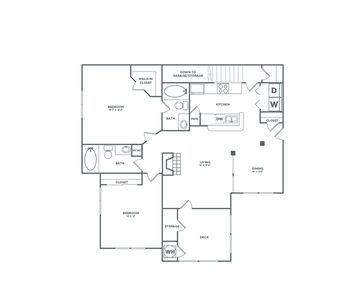
1 unit available now

1 unit available Sep 17

1 unit avail. now | 1 avail. Aug 6

1 unit available Sep 4

2 units avail. now | 5 avail. Sep 1-Sep 12

1 unit available now

1 unit available now

3 units available now

1 unit avail. now | 4 avail. Aug 13-Oct 1

1 unit avail. now | 1 avail. Sep 9

Tap on any highlighted unit to view details on availability and pricing
3.0
5.0
| Feb 28, 2022
Property
Agent knowledgeable. Rainy day, property was a little messy.
| Jun 4, 2021
Management
Use our interactive map to explore the neighborhood and see how it matches your interests.
The average rent for all beds and all property types in Nashville, TN is $2,300.
$2,300
$0
$0
3,020
Avana Lexington has a walk score of 23, it's car-dependent.
The schools assigned to Avana Lexington include Gower Elementary School, H G Hill Middle School, and Hillwood Comp High School.
Yes, Avana Lexington has in-unit laundry for some or all of the units.
Avana Lexington is in the West Meade neighborhood in Nashville, TN.
Dogs are allowed, with a maximum weight restriction of 250lbs. A maximum of 2 dogs are allowed per unit. This building has a one time fee of $375 and monthly fee of $25 for dogs. Cats are allowed, with a maximum weight restriction of 100lbs. A maximum of 2 cats are allowed per unit. This building has a one time fee of $375 and monthly fee of $25 for cats.
Yes, 3D and virtual tours are available for Avana Lexington.
