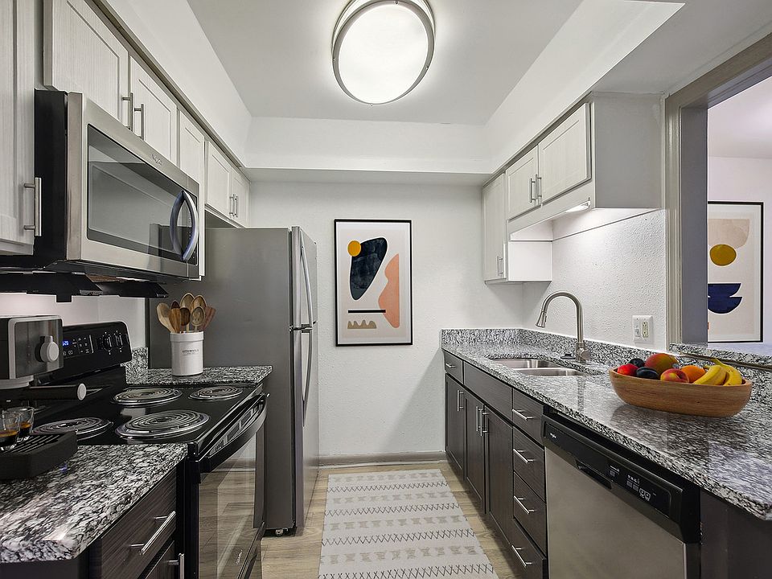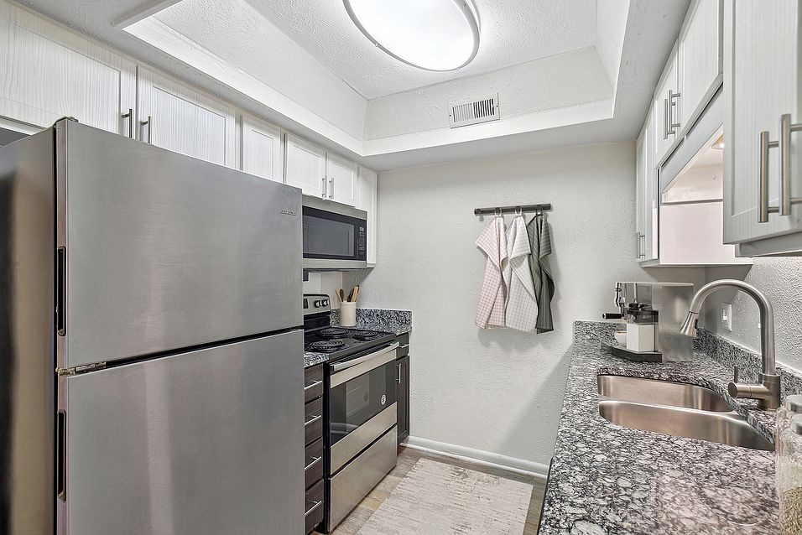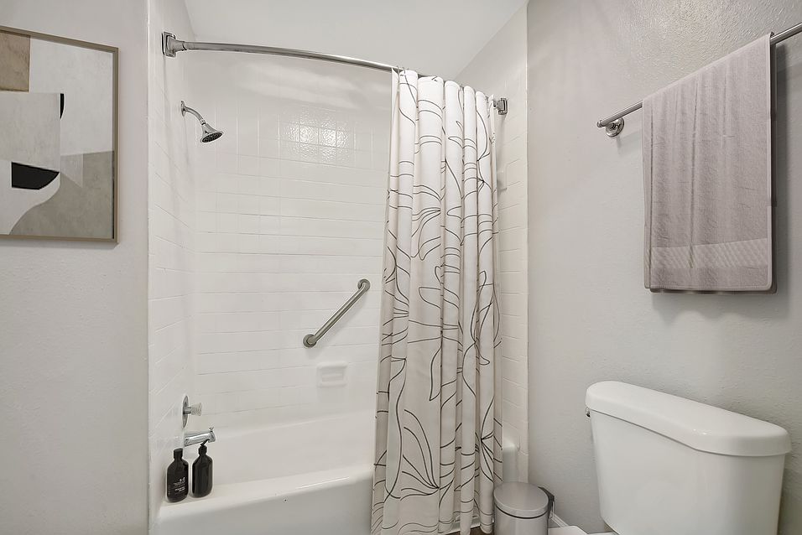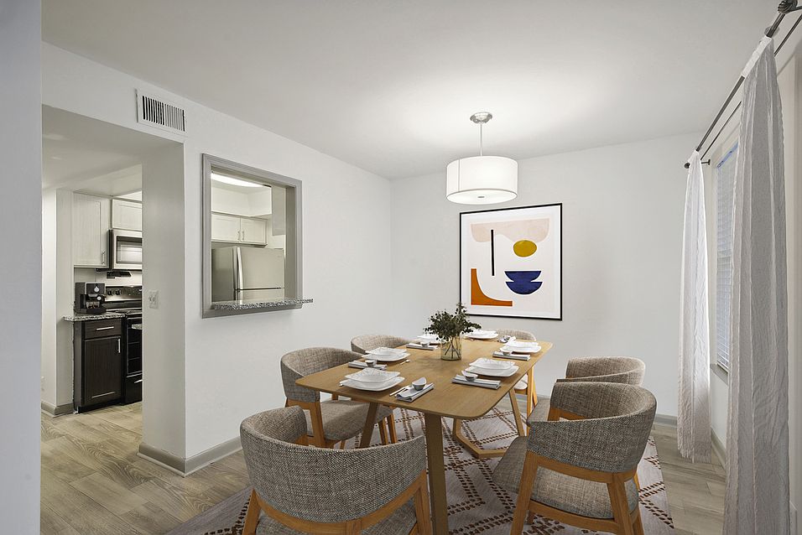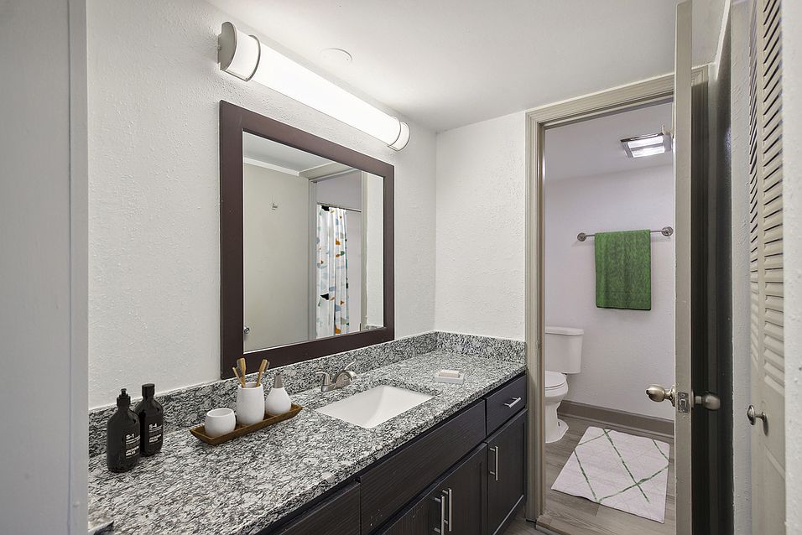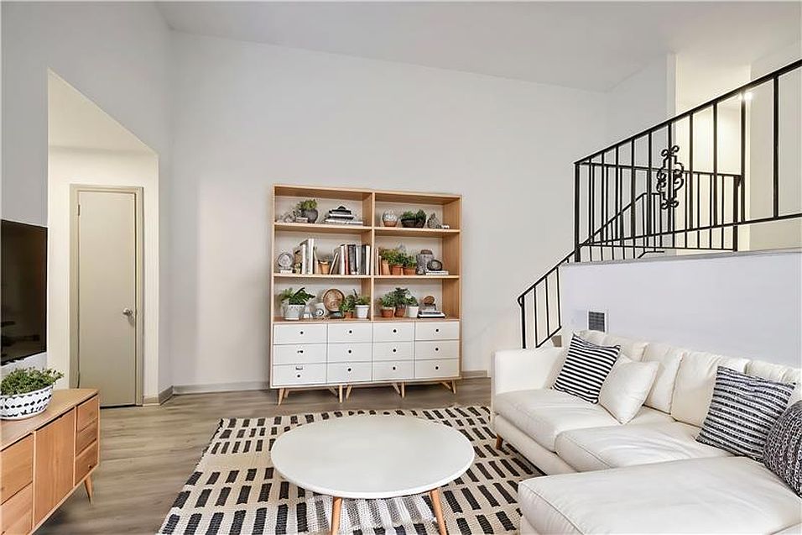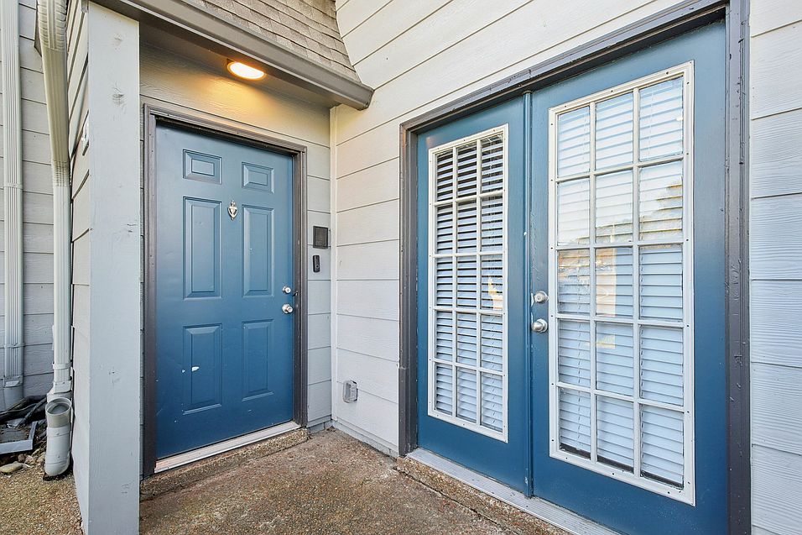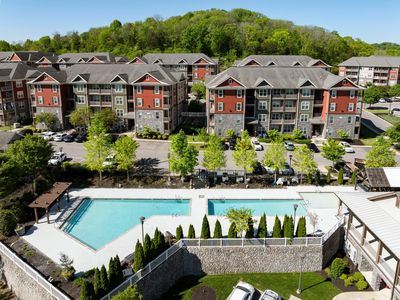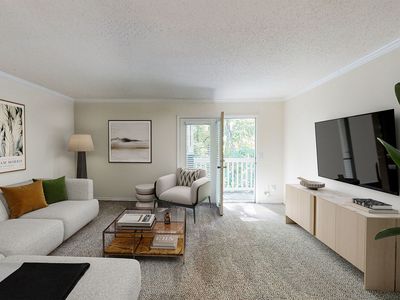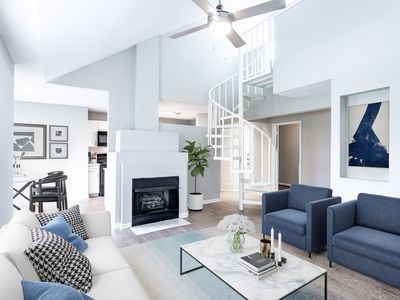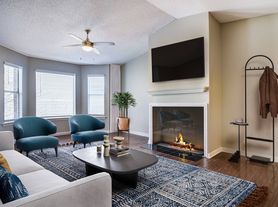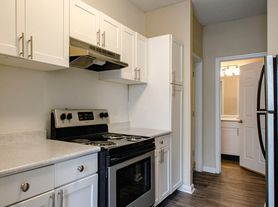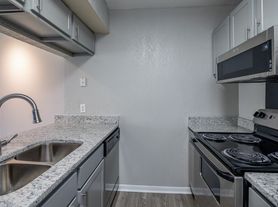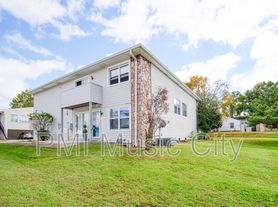
Available units
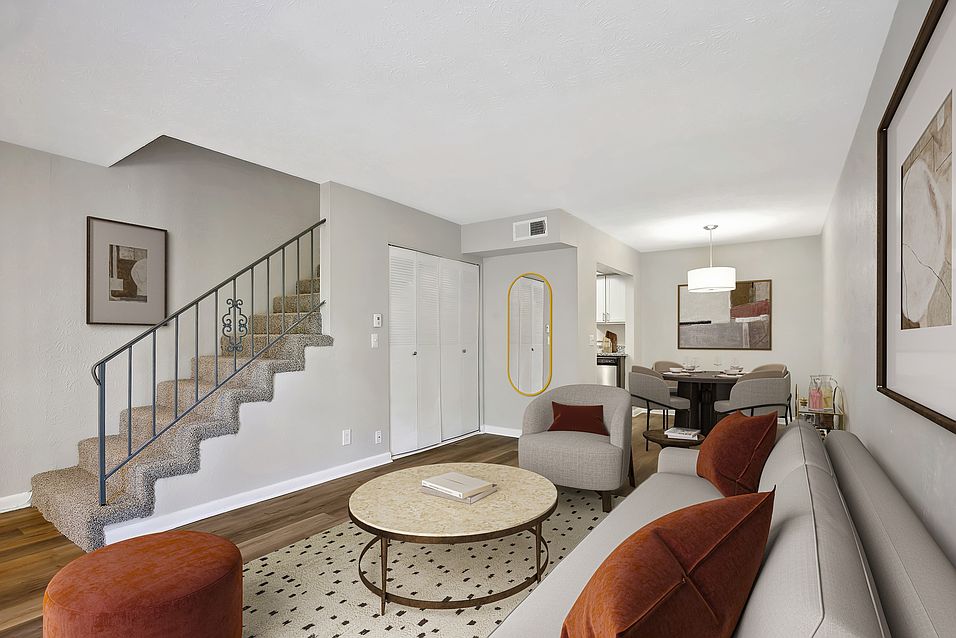
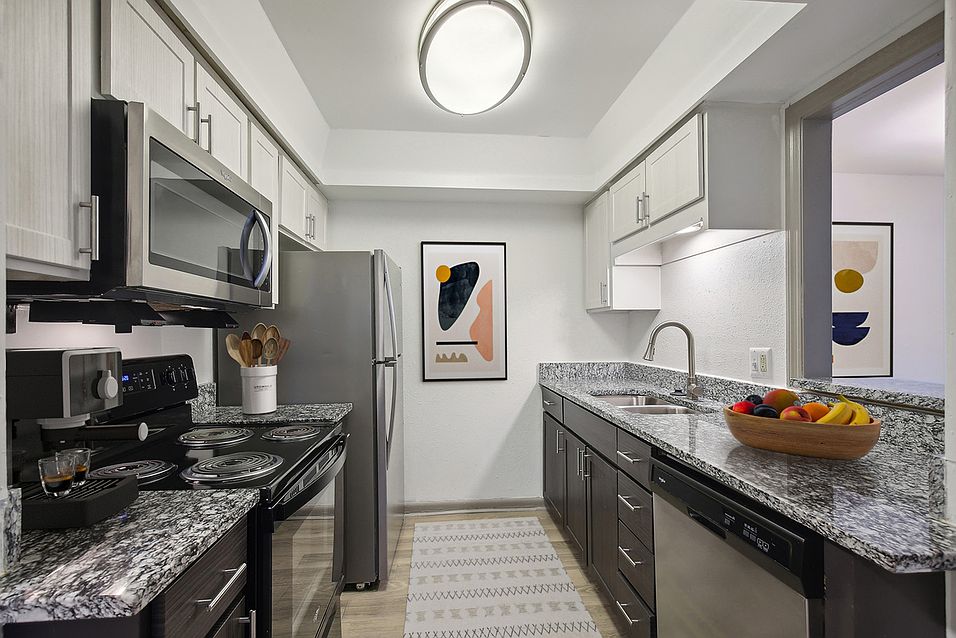
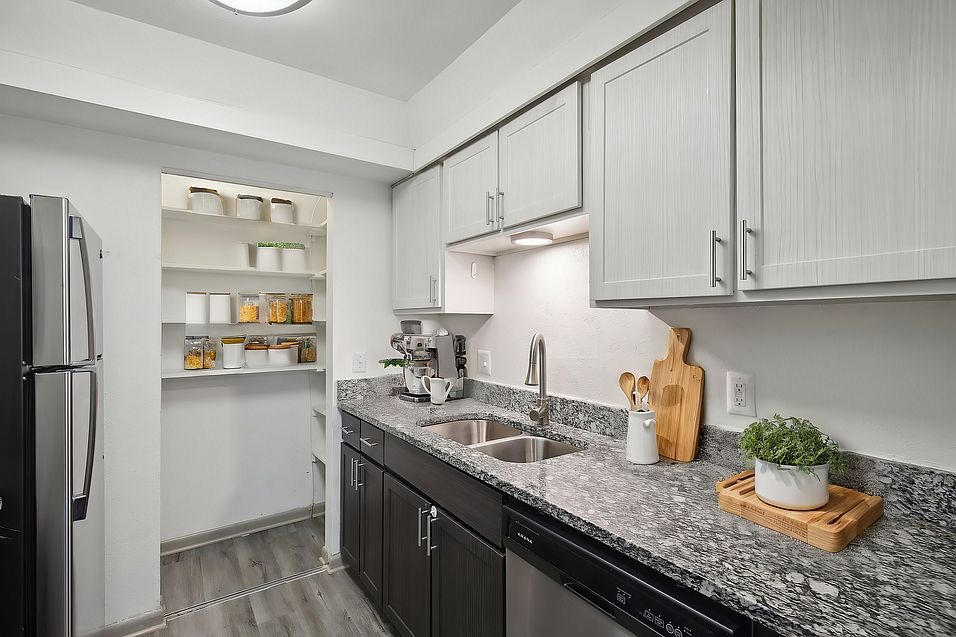
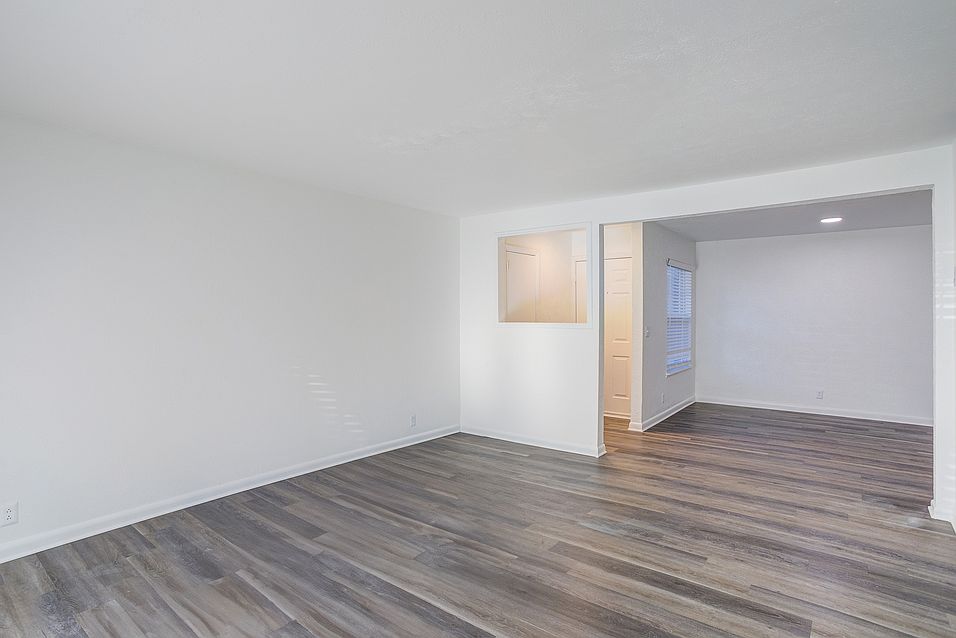
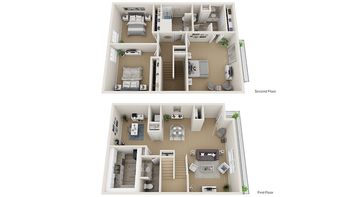
What's special
Office hours
| Day | Open hours |
|---|---|
| Mon - Fri: | 9 am - 6 pm |
| Sat: | 10 am - 5 pm |
| Sun: | Closed |
Property map
Tap on any highlighted unit to view details on availability and pricing
Facts, features & policies
Building Amenities
Accessibility
- Disabled Access: Wheelchair Accessible
Community Rooms
- Fitness Center: State of the Art Fitness Center
Fitness & sports
- Tennis Court
Other
- In Unit: Washer/Dryer
- Swimming Pool: Pool
Outdoor common areas
- Barbecue: Barbecue Grills
- Sundeck
Security
- Gated Entry: Gated Dog Park
Services & facilities
- On-Site Management
Unit Features
Appliances
- Dishwasher
- Dryer: Washer/Dryer
- Garbage Disposal: Disposal
- Microwave Oven: Microwave
- Range: Gas Range Stove
- Refrigerator
- Washer: Washer/Dryer
Cooling
- Air Conditioning: In-home Heating and Air Conditioning
- Ceiling Fan: Ceiling Fans in Bedrooms and Living Room*
Flooring
- Vinyl: Vinyl Wood Plank Flooring*
Other
- 24-hour Emergency Maintenance
- Built-in Wet Bar*
- Dining Area
- Entry And Linen Closets*
- Fireplace
- Granite Countertops
- Guest Half Bathroom*
- High-end Appliances: Stainless Steel Appliances
- Large Closets
- Pantry Closet With Built-in Shelving*
- Pest Control Service
- Private Dens For Work Or Relaxation*
- Private Patio: Private Patios and Balconies
- Relaxing Bath Tub With Shower
- Resident Portal App
- Townhomes Available
- Two-tone Shaker Cabinetry With White And Dark Wood Finishes
- Under-cabinet Lighting
- Undermount Sinks With Gooseneck Faucets
- Vaulted Ceiling: Vaulted Ceilings*
- Walk-in Closet: Walk-in Closets*
- Watersewerandtrash: Valet Trash
- Window Coverings
Policies
Lease terms
- 7 months, 8 months, 9 months, 10 months, 11 months, 12 months, 13 months, 14 months, 15 months
Pets
Other
- Allowed
- 2 pet max
- Assistance animals: HUD guidelines define assistant animals as “animals that serve as a reasonable accommodation for persons with disabilities" For more information on the guidelines please contact our leasing office.
- Assisted Animal
Dogs
- Allowed
- 2 pet max
- 60 lbs. weight limit
- $400 one time fee
- $30 monthly pet fee
- Dogs Welcome (some breed restriction see below) Maximum Pets per Apartment: 2 Pet Fee per Pet: $400 non-refundable Monthly Pet Rent per Pet: $30
- Restrictions: Breed Restrictions: Pit Bull Terrier, Staffordshire Terrier, Doberman Pinscher, Rottweiler, Presa Canarios, Akita, Alaskan Malamute, Wolf-Hybrid, Mastiff, Chow Chow, German Shepherd or any mixes of these breeds.
Cats
- Allowed
- 2 pet max
- 60 lbs. weight limit
- $400 one time fee
- $30 monthly pet fee
- Cats Welcome Maximum Pets per Apartment: 2 Pet Fee per Pet: $400 non-refundable Monthly Pet Rent per Pet: $30
Parking
- Free Parking
Smoking
- This is a smoke free building
Special Features
- Community Events
- Complimentary Coffee Bar
- Cornhole Court
- Evening Security Patrols
- Freewayaccess: Minutes Away from Downtown Nashville
- Gate: Gated Community
- Guest Parking
- Petsallowed
- Pickleball Court
- Walking Distance From Shopping And Grocery Stores
- Well-maintained Grass Areas
Neighborhood: 37221
Areas of interest
Use our interactive map to explore the neighborhood and see how it matches your interests.
Travel times
Nearby schools in Nashville
GreatSchools rating
- 5/10Westmeade Elementary SchoolGrades: K-4Distance: 2.2 mi
- 5/10Bellevue Middle SchoolGrades: 5-8Distance: 0.8 mi
- 4/10Hillwood Comp High SchoolGrades: 9-12Distance: 4.3 mi
Market Trends
Rental market summary
The average rent for all beds and all property types in Nashville, TN is $2,300.
$2,300
$0
$0
3,020
Frequently asked questions
Arrive Bellevue has a walk score of 65, it's somewhat walkable.
The schools assigned to Arrive Bellevue include Westmeade Elementary School, Bellevue Middle School, and Hillwood Comp High School.
Yes, Arrive Bellevue has in-unit laundry for some or all of the units.
Arrive Bellevue is in the 37221 neighborhood in Nashville, TN.
A maximum of 2 other pets are allowed per unit. Dogs are allowed, with a maximum weight restriction of 60lbs. A maximum of 2 dogs are allowed per unit. This building has a one time fee of $400 and monthly fee of $30 for dogs. Cats are allowed, with a maximum weight restriction of 60lbs. A maximum of 2 cats are allowed per unit. This building has a one time fee of $400 and monthly fee of $30 for cats.
Yes, 3D and virtual tours are available for Arrive Bellevue.
