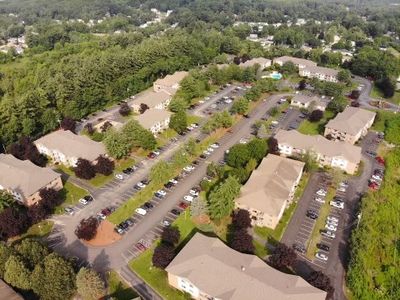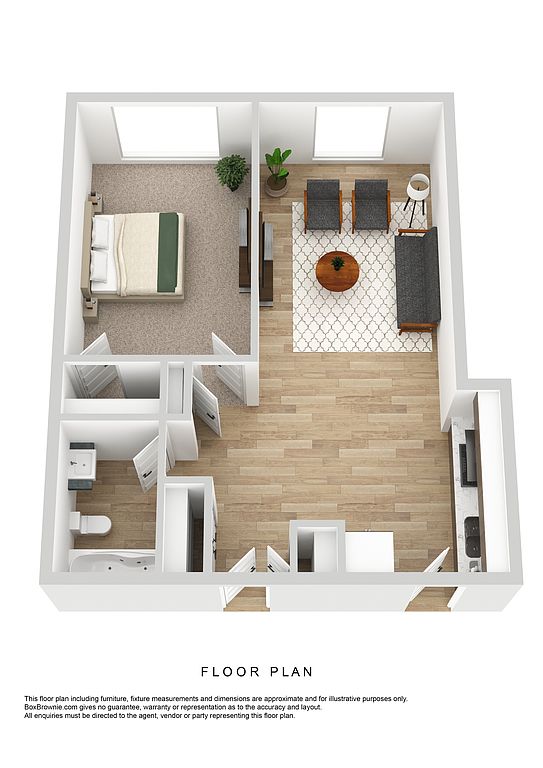$1,625 - $2,160
Studio 1 ba450 sqft
Canterbury Apartment Homes
For rent

Unit , sortable column | Sqft, sortable column | Available, sortable column | Base rent, sorted ascending |
|---|---|---|---|
 | 650 | Now | $1,705 |
 | 650 | Now | $1,803 |
 | 650 | Now | $1,810 |
| Day | Open hours |
|---|---|
| Mon: | 9 am - 4:30 pm |
| Tue: | 8 am - 4:30 pm |
| Wed: | 8 am - 4:30 pm |
| Thu: | 8 am - 4:30 pm |
| Fri: | 8 am - 4:30 pm |
| Sat: | 9 am - 4 pm |
| Sun: | Closed |
Tap on any highlighted unit to view details on availability and pricing
Use our interactive map to explore the neighborhood and see how it matches your interests.
Woodlands at Nashua has a walk score of 50, it's car-dependent.
The schools assigned to Woodlands at Nashua include Bicentennial Elementary School, Fairgrounds Middle School, and Nashua High School South.
Yes, Woodlands at Nashua has in-unit laundry for some or all of the units. Woodlands at Nashua also has shared building laundry.
Woodlands at Nashua is in the 03062 neighborhood in Nashua, NH.
A maximum of 1 fish is allowed per unit. A maximum of 1 bird is allowed per unit. A maximum of 1 cat is allowed per unit. This building has monthly fee of $35 for cats.