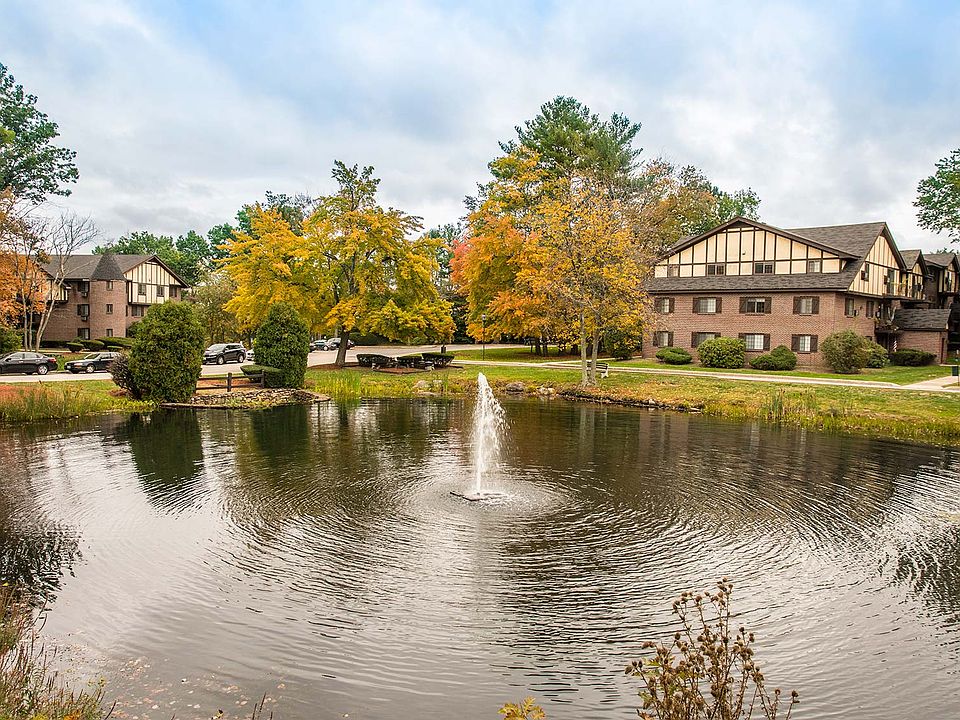1 unit avail. Aug 23 | 1 unit avail. Sep 20

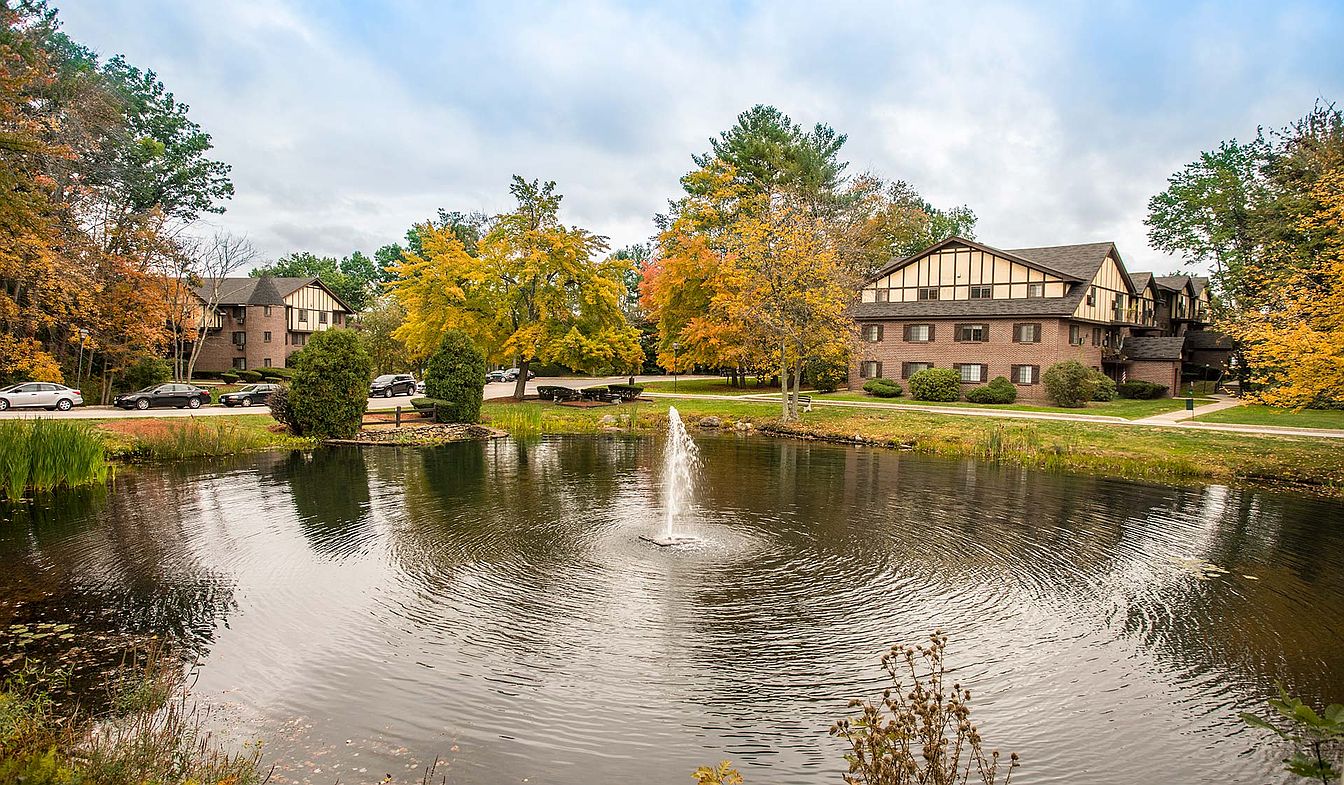
(3)
1 unit avail. Aug 23 | 1 unit avail. Sep 20

1 unit available Sep 14
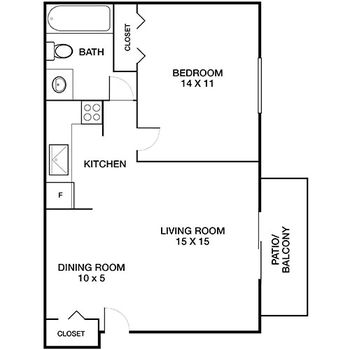
1 unit avail. now | 4 avail. Aug 23-Sep 26
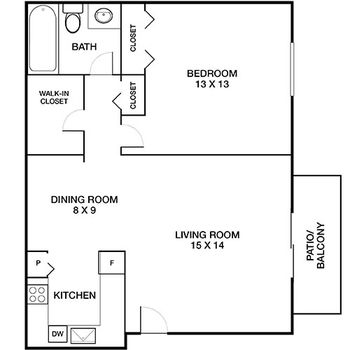
5 units available Aug 5-Oct 5
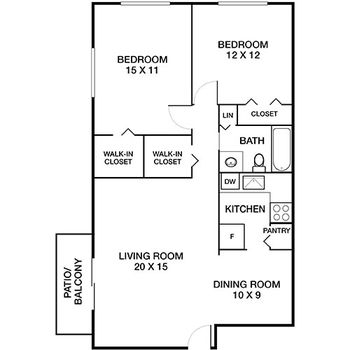
1 unit available Sep 20

1 unit avail. now | 3 avail. Aug 9-Sep 20
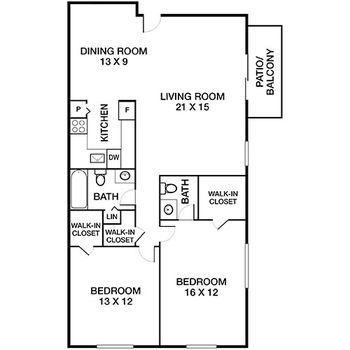
1 unit avail. now | 1 avail. Oct 3

| Day | Open hours |
|---|---|
| Mon: | 10 am - 6 pm |
| Tue: | 10 am - 6 pm |
| Wed: | 10 am - 6 pm |
| Thu: | 11 am - 7 pm |
| Fri: | 10 am - 6 pm |
| Sat: | 10 am - 6 pm |
| Sun: | Closed |
1.0
4.0
| Aug 29, 2022
Management
Very friendly and knowledgeable staff . Couldn’t ask for better.
| May 14, 2021
Management
| Mar 11, 2019
Property
Looks dark and extremely cheaply updated inside. It's expensive for the location and for what you get. Basically, you're paying for the swimming pool and other exterior amenities. Not worth it. Only the leasing office looks good!
Use our interactive map to explore the neighborhood and see how it matches your interests.
The average rent for all beds and all property types in Nashua, NH is $2,100.
$2,100
$0
-$298
134
Royal Crest Estates Apartments has a walk score of 52, it's somewhat walkable.
The schools assigned to Royal Crest Estates Apartments include Sunset Heights School, Elm Street Middle School, and Nashua High School South.
No, but Royal Crest Estates Apartments has shared building laundry.
Royal Crest Estates Apartments is in the 03060 neighborhood in Nashua, NH.
Cats are allowed, with a maximum weight restriction of 300lbs. A maximum of 2 cats are allowed per unit. This building has a one time fee of $250 and monthly fee of $45 for cats. Dogs are allowed, with a maximum weight restriction of 300lbs. A maximum of 2 dogs are allowed per unit. This building has a one time fee of $250 and monthly fee of $45 for dogs.
Yes, 3D and virtual tours are available for Royal Crest Estates Apartments.
