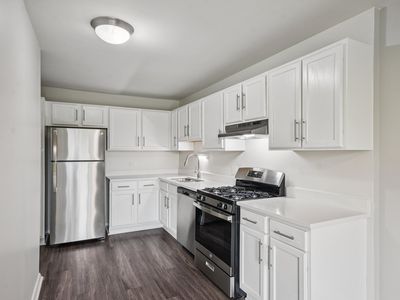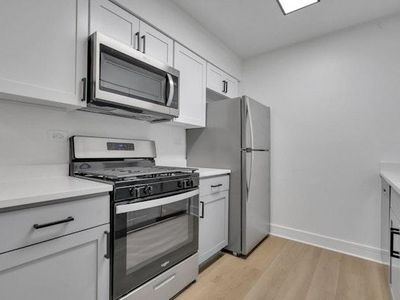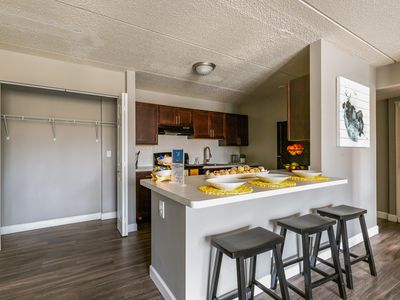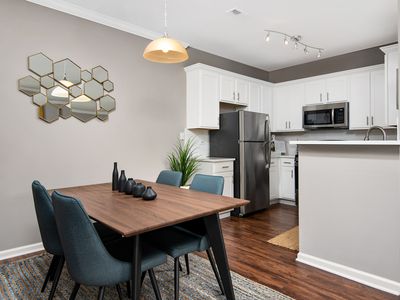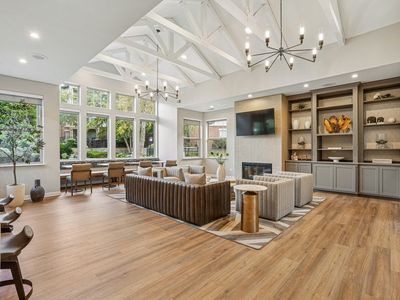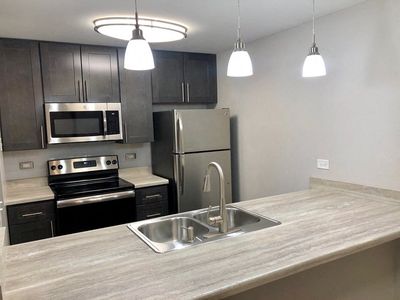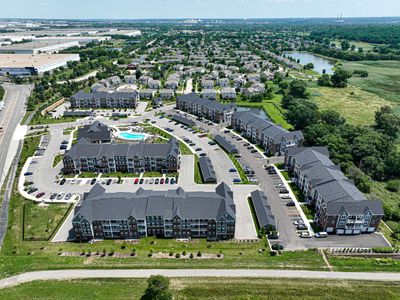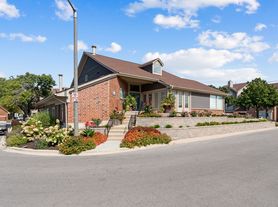The Ponds of Naperville Apartments is the modern retreat you've been looking for! Tucked in a peaceful area with 2.5 miles of Downtown Naperville, our apartment's are ready to grant you a peaceful oasis. We've designed each apartment with everything you need for a laidback lifestyle. This translates into a gorgeous courtyard where an outdoor kitchen with grills, a refreshing swimming pool, and a playground keep the city's noise at bay. Inside our renovated one and two-bedroom residences, wood-style flooring, soft carpeting, and expansive windows lend the space a stylish look, while AC units and large closets add a layer of convenience. The kitchens are fully equipped with electric Whirlpool appliances and sleek quartz countertops, and the patios/balconies are the private outdoor escape that completes your home. All of this located in the Indian Prairie 204 School District!Creatively Managed by Marquette Management, Inc.
The Ponds of Naperville
1331 Modaff Rd, Naperville, IL 60565
Apartment building
1-2 beds
Pet-friendly
Covered parking
In-unit laundry (W/D)
Available units
Price may not include required fees and charges
Price may not include required fees and charges.
Unit , sortable column | Sqft, sortable column | Available, sortable column | Base rent, sorted ascending |
|---|---|---|---|
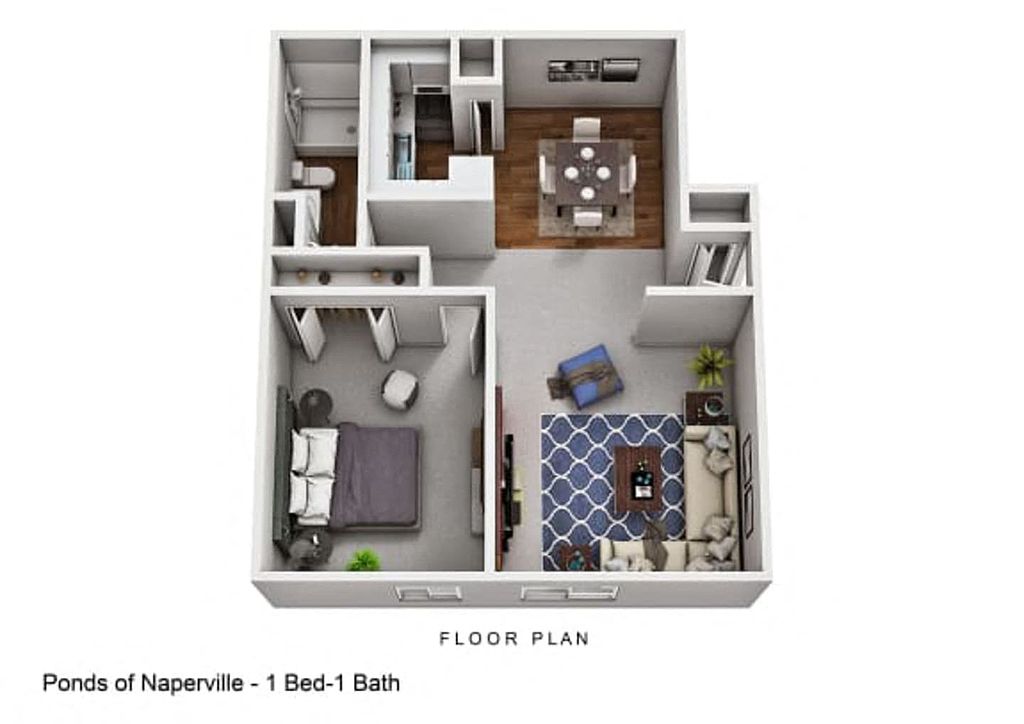 | 800 | Jan 15 | $1,803 |
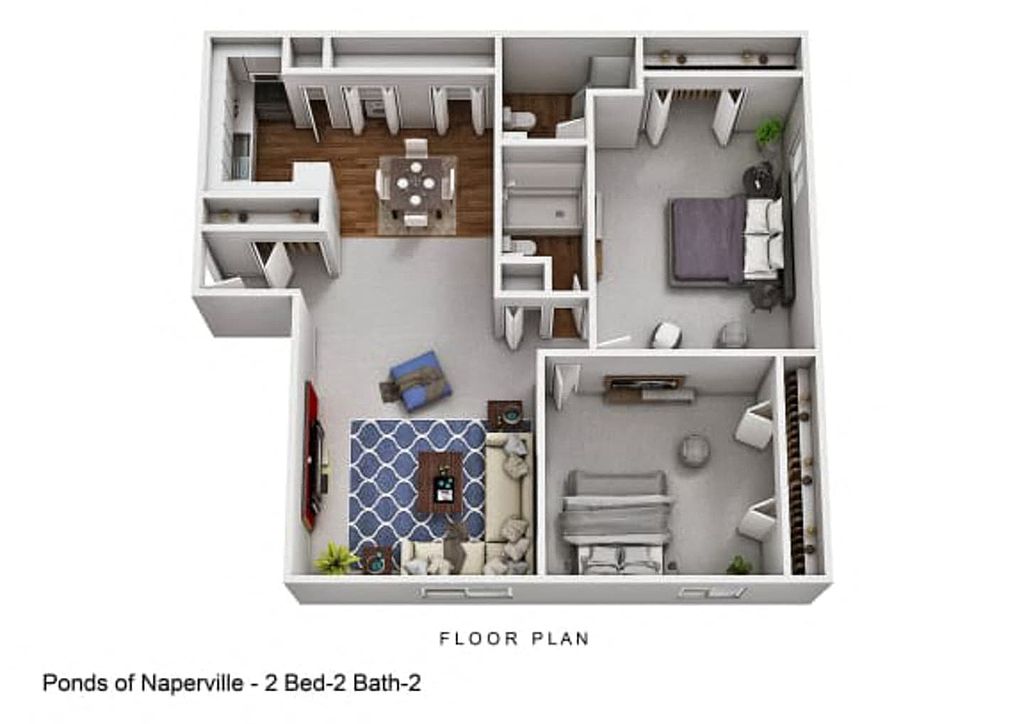 | 1,000 | Now | $2,021 |
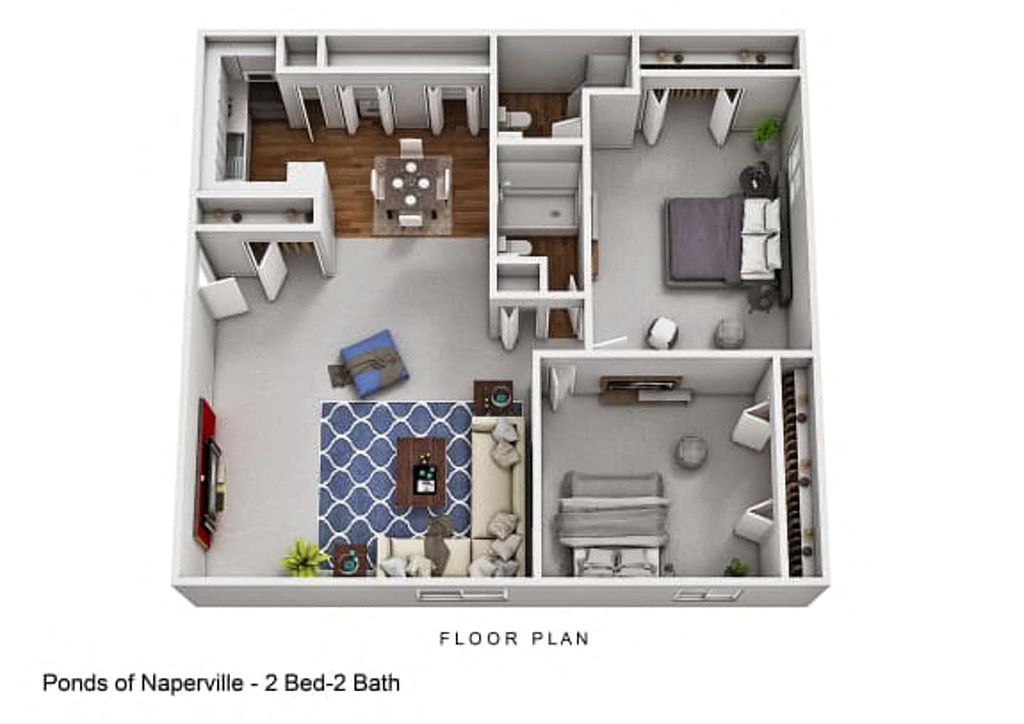 | 1,100 | Mar 9 | $2,100 |
 | 1,100 | Mar 9 | $2,100 |
 | 1,100 | Jan 9 | $2,115 |
 | 1,100 | Jan 10 | $2,115 |
 | 1,000 | Now | $2,291 |
 | 1,000 | Now | $2,306 |
What's special
Expansive windowsPeaceful areaRefreshing swimming poolOutdoor kitchen with grillsGorgeous courtyardAc unitsSleek quartz countertops
Office hours
| Day | Open hours |
|---|---|
| Mon - Fri: | 10 am - 6 pm |
| Sat: | 10 am - 5 pm |
| Sun: | Closed |
Facts, features & policies
Building Amenities
Community Rooms
- Club House
- Fitness Center
- Recreation Room: RecRoom
Other
- In Unit: Washer/Dryer
- Swimming Pool: Pool
Outdoor common areas
- Patio: Patio/Balcony
- Playground
- Sundeck
Services & facilities
- Package Service: Package Lockers
- Pet Park
Unit Features
Appliances
- Dishwasher
- Dryer: Washer/Dryer
- Microwave Oven: Built-in Microwave
- Refrigerator
- Washer: Washer/Dryer
Other
- Patio Balcony: Patio/Balcony
Policies
Parking
- covered: CoverPark
- Off Street Parking: Covered Lot
Pet essentials
- DogsAllowedMonthly dog rent$35One-time dog fee$250
- CatsAllowedMonthly cat rent$35One-time cat fee$250
Additional details
Dogs: We are dog and cat friendly! There is a one time pet fee of $250 (per pet) and a $35 monthly pet rent (per pet). Breed restrictions apply for dogs, and include the following: Pit Bull, Rottweiler, German Shepard, Huskie, Alaskan Malamute, Doberman, Chow Chow, Presa Canario, Boxer, Dalmation, Saint Bernard, Wolf Hybrid, Mastiff, American Staffordshire Terrier, and Akita. Restrictions: Breed Restrictions Apply. Contact the leasing office for more details
Cats: We are dog and cat friendly! There is a one time pet fee of $250 (per pet) and a $35 monthly pet rent (per pet). Breed restrictions apply. Restrictions: Breed Restrictions Apply. Contact the leasing office for more details
Pet amenities
Pet Park
Special Features
- Additional Private Storage
- Bbq/picnic Area
- Hammocks
- Large Closets
- Open Floor Plans
- Peloton Bikes
- Quartz Countertops
- School District 204
- Stainless Steel Appliances
Neighborhood: The Villages Of West Glen
Areas of interest
Use our interactive map to explore the neighborhood and see how it matches your interests.
Travel times
Walk, Transit & Bike Scores
Walk Score®
/ 100
Car-DependentTransit Score®
/ 100
No Nearby TransitBike Score®
/ 100
BikeableNearby schools in Naperville
GreatSchools rating
- 8/10Owen Elementary SchoolGrades: K-5Distance: 0.4 mi
- 9/10Still Middle SchoolGrades: 6-8Distance: 3.8 mi
- 10/10Waubonsie Valley High SchoolGrades: 9-12Distance: 5.4 mi
Frequently asked questions
What is the walk score of The Ponds of Naperville?
The Ponds of Naperville has a walk score of 19, it's car-dependent.
What schools are assigned to The Ponds of Naperville?
The schools assigned to The Ponds of Naperville include Owen Elementary School, Still Middle School, and Waubonsie Valley High School.
Does The Ponds of Naperville have in-unit laundry?
Yes, The Ponds of Naperville has in-unit laundry for some or all of the units.
What neighborhood is The Ponds of Naperville in?
The Ponds of Naperville is in the The Villages Of West Glen neighborhood in Naperville, IL.
What are The Ponds of Naperville's policies on pets?
This building has a one time fee of $250 and monthly fee of $35 for cats. This building has a one time fee of $250 and monthly fee of $35 for dogs.
