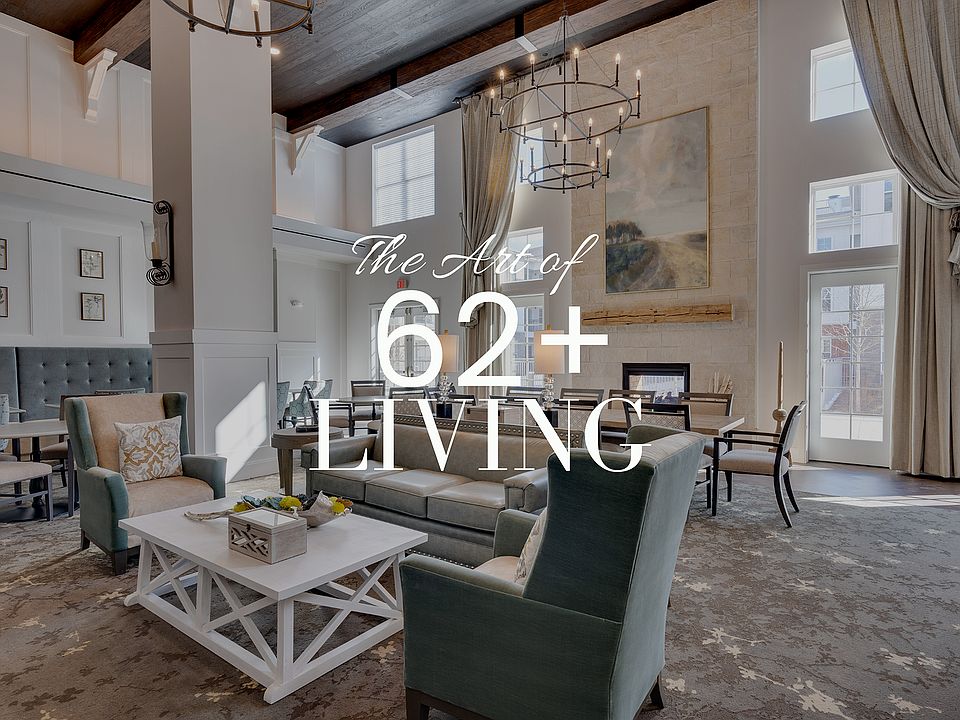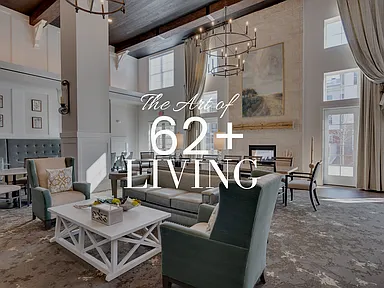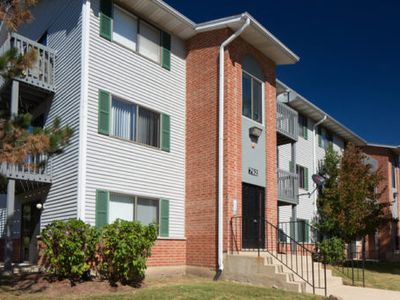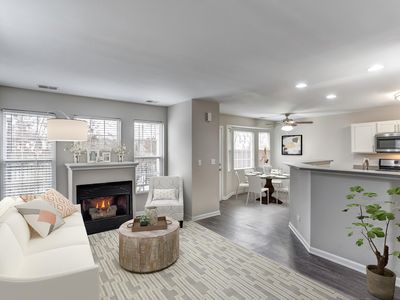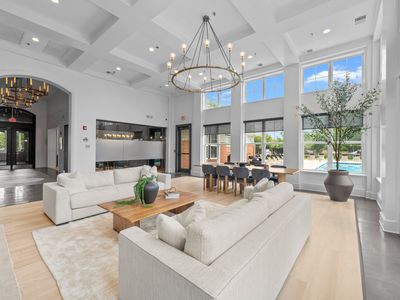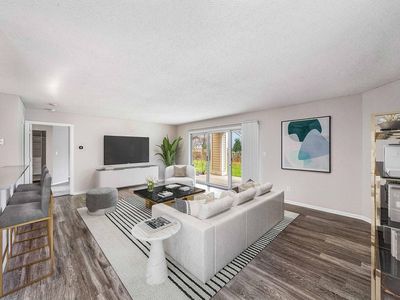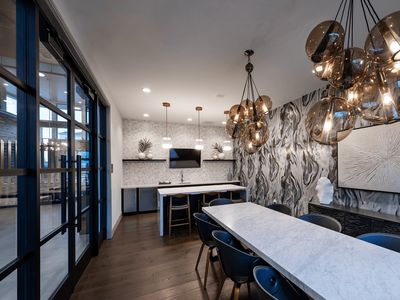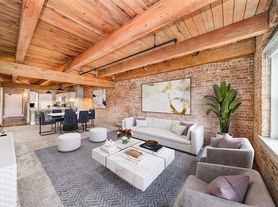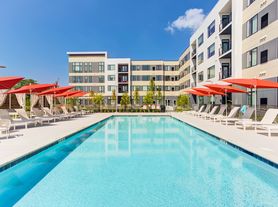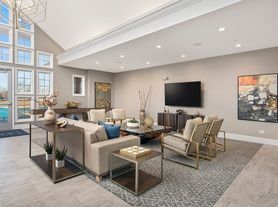- Special offer! Price shown is Base Rent, does not include non-optional fees and utilities. Review Building overview for details.
Available units
Unit , sortable column | Sqft, sortable column | Available, sortable column | Base rent, sorted ascending |
|---|---|---|---|
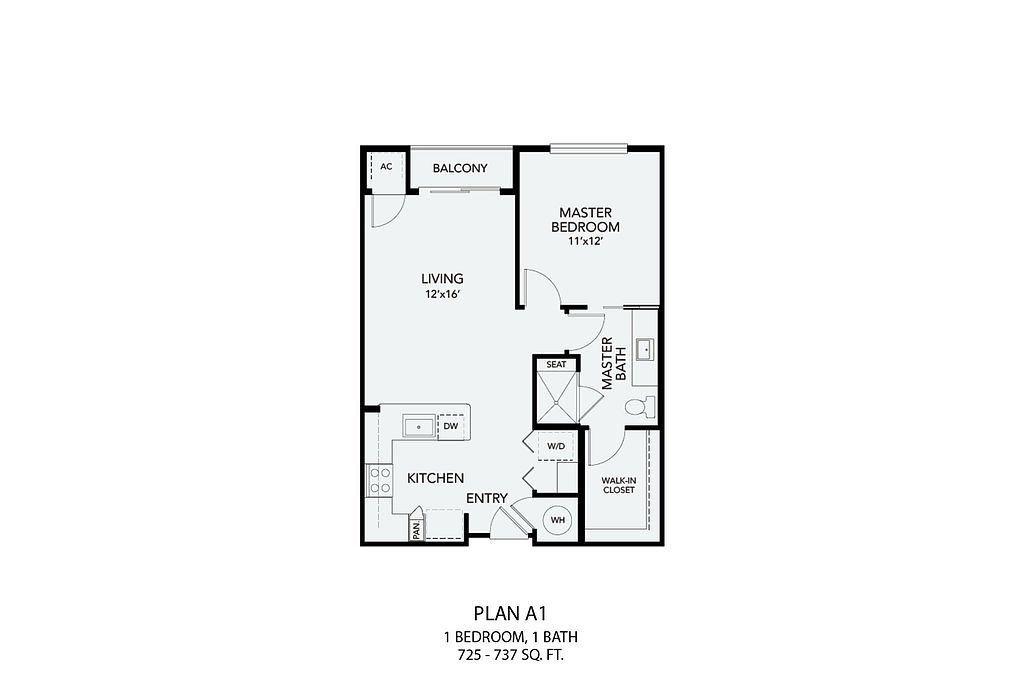 | 726 | Now | $2,095 |
 | 726 | Now | $2,099 |
 | 726 | Now | $2,140 |
 | 726 | Now | $2,260 |
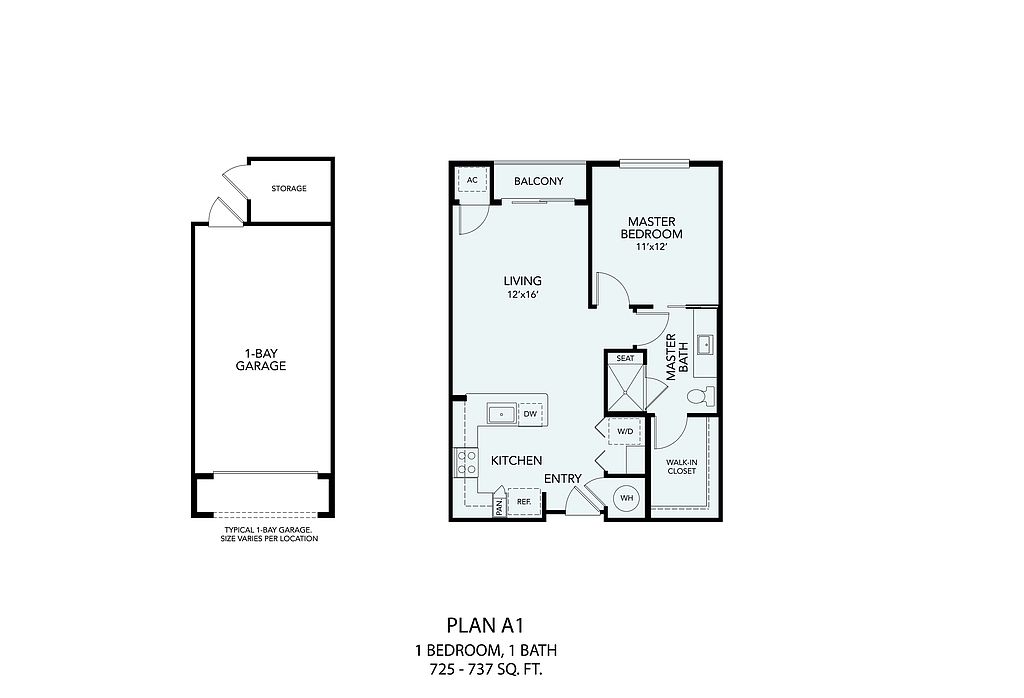 | 729 | Nov 9 | $2,260 |
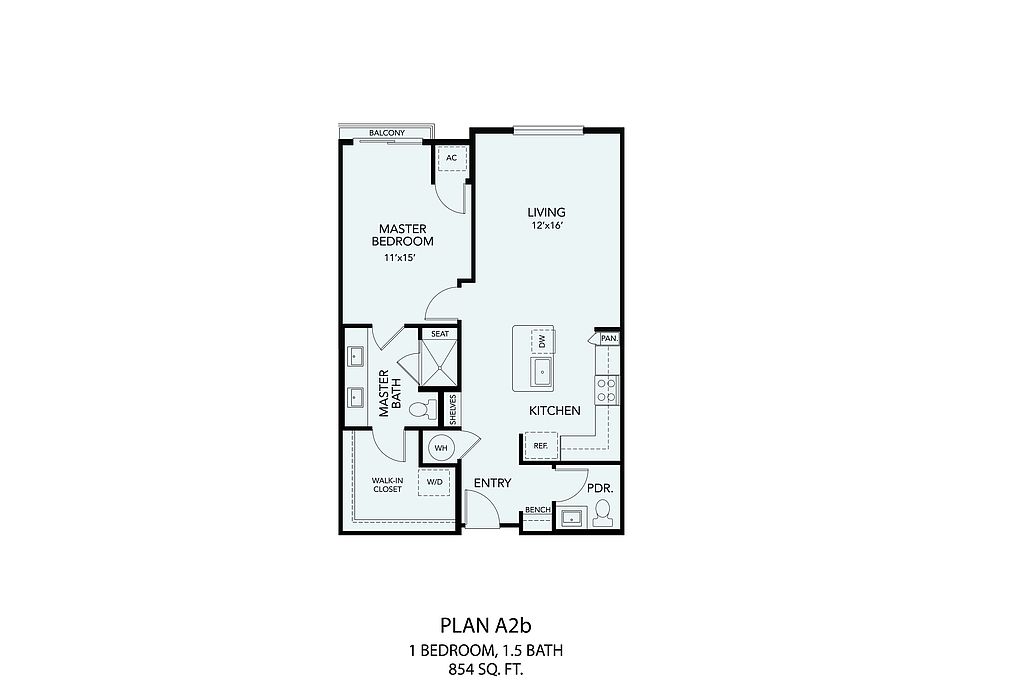 | 854 | Now | $2,489 |
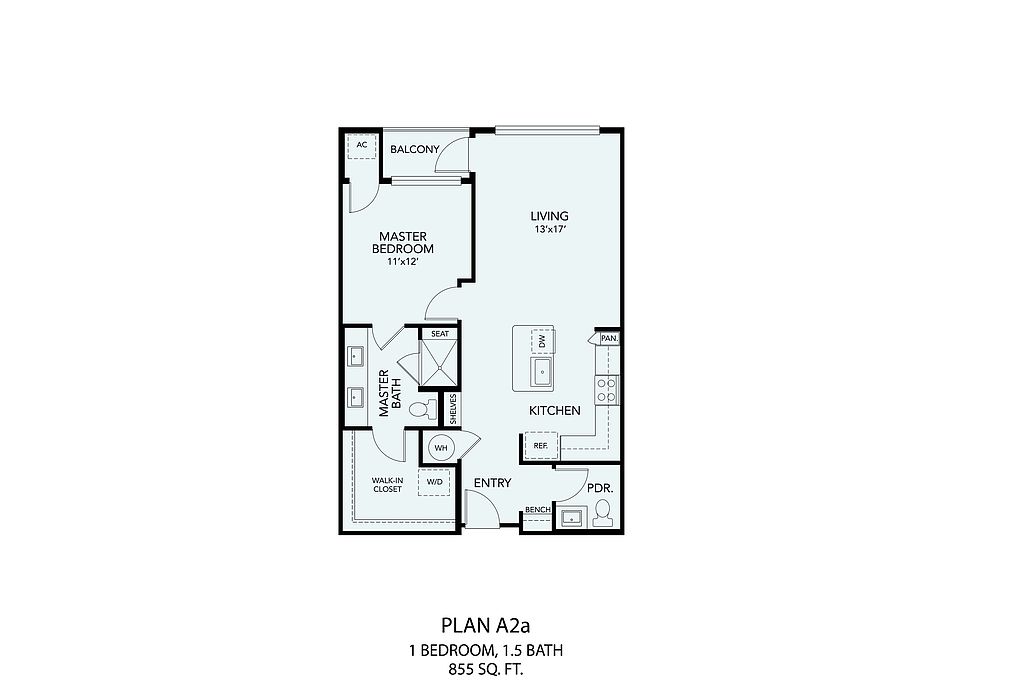 | 855 | Nov 15 | $2,620 |
 | 726 | Now | $2,645 |
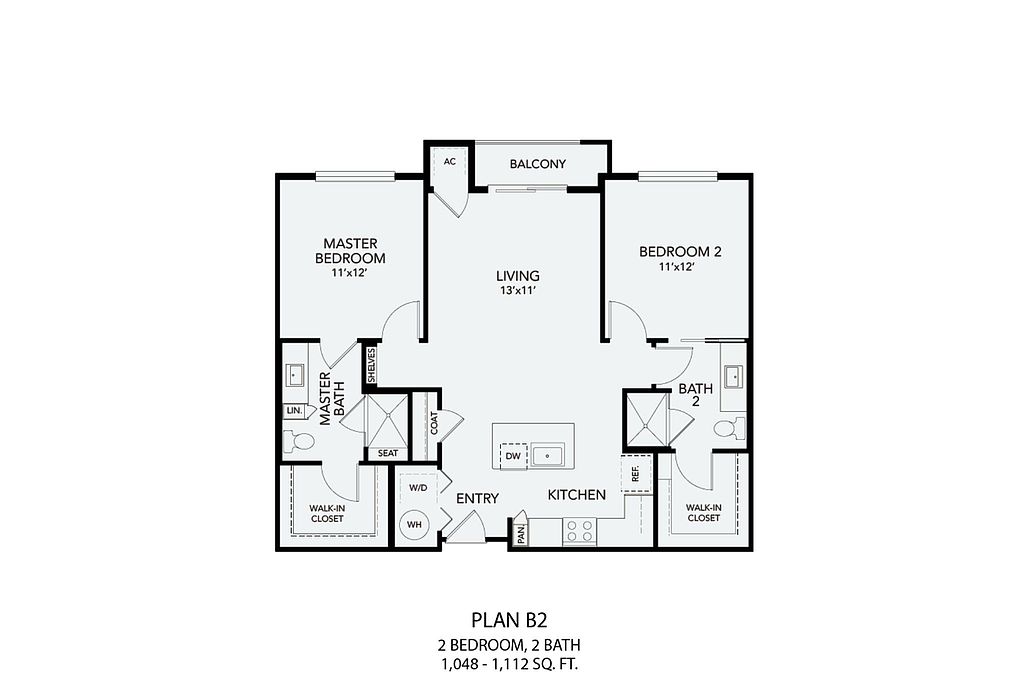 | 1,058 | Nov 14 | $3,309 |
 | 1,058 | Nov 16 | $3,419 |
 | 1,058 | Nov 7 | $3,627 |
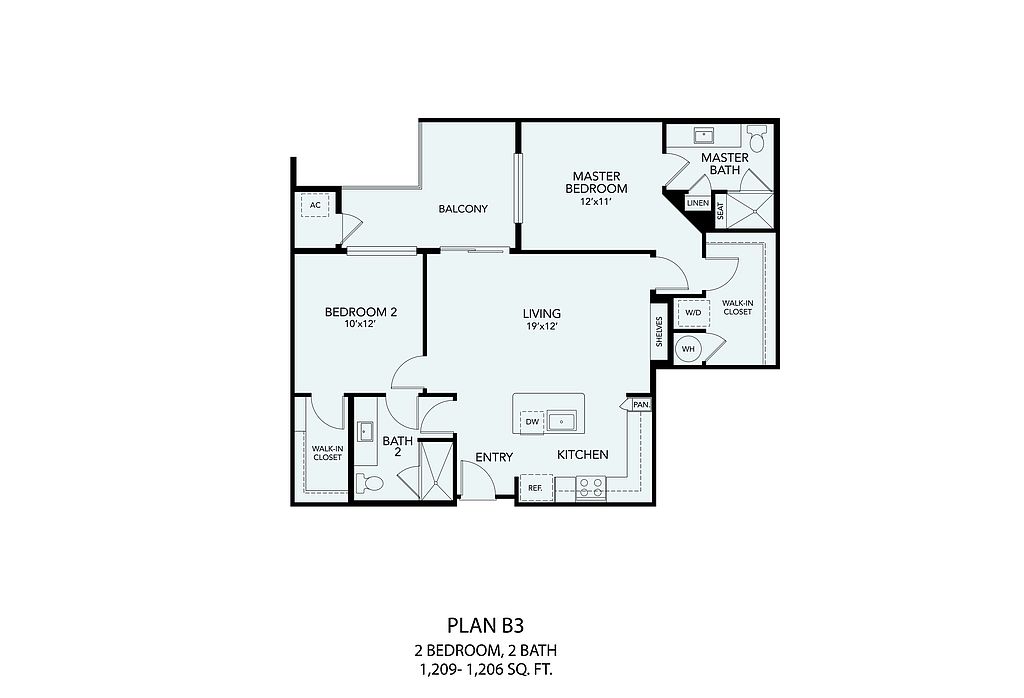 | 1,209 | Now | $3,654 |
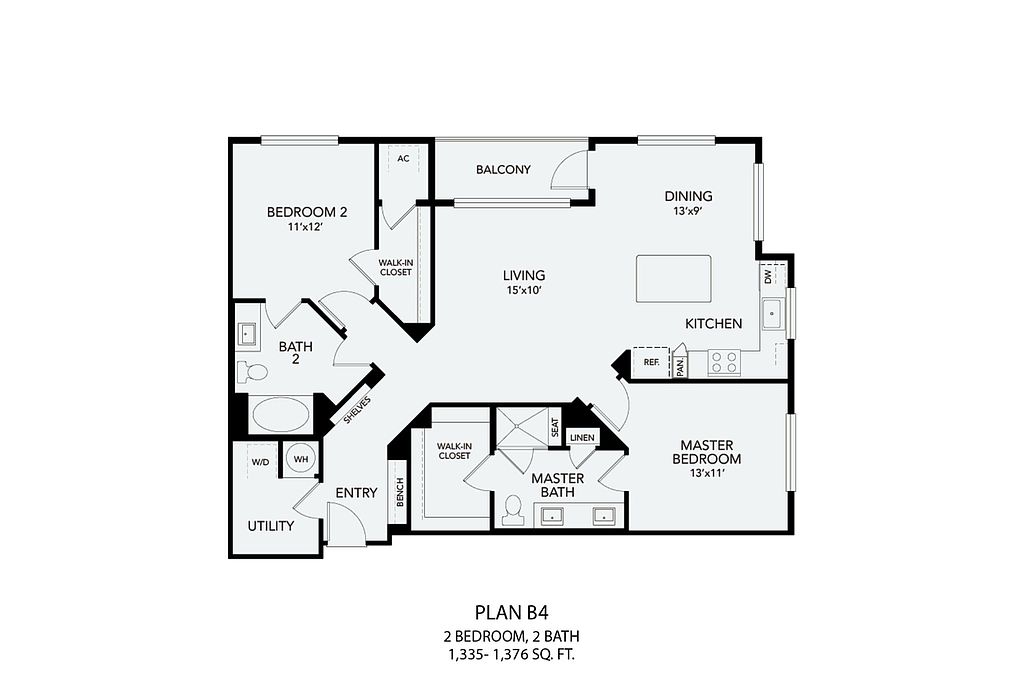 | 1,335 | Nov 7 | $4,066 |
 | 1,335 | Now | $4,077 |
What's special
Property map
Tap on any highlighted unit to view details on availability and pricing
Facts, features & policies
Building Amenities
Community Rooms
- Business Center
- Club House
- Fitness Center
- Library
- Lounge: Media Lounge
Other
- Hot Tub
- In Unit: In Unit Washer & Dryer
- Swimming Pool
Outdoor common areas
- Barbecue: outdoor BBQ and dining areas
Services & facilities
- Guest Suite
- On-Site Maintenance
- Pet Park
- Storage Space: Additional Storage
Unit Features
Appliances
- Dishwasher
- Dryer: In Unit Washer & Dryer
- Refrigerator
- Washer: In Unit Washer & Dryer
Cooling
- Air Conditioning
Internet/Satellite
- Cable TV Ready: Cable/Satellite
Other
- Balcony
- Brushed Nickel Designer Hardware
- Desginer Flooring And Window Coverings
- Hardwoodfloor: Hardwood Floors
- High-end Appliances: Stainless Steel
- Patio Balcony: Balcony
- Quartz Countertops
- Spacious Master Suites
- Walk-in Closet: Walk-in closets
Policies
Parking
- Garage: Attached and Detached Garages
Lease terms
- 12 months, 13 months, 14 months, 15 months
Pet essentials
- DogsAllowedNumber allowed2Weight limit (lbs.)35One-time dog fee$350
- CatsAllowedNumber allowed2Weight limit (lbs.)35One-time cat fee$350
- BirdsAllowedNumber allowed2Weight limit (lbs.)35
Restrictions
Additional details
Pet amenities
Special Features
- Bistro
- Concierge Service: Concierge
- Creative Arts Studio
- Private Dining Room
- Salon
Neighborhood: 60563
Areas of interest
Use our interactive map to explore the neighborhood and see how it matches your interests.
Travel times
Nearby schools in Naperville
GreatSchools rating
- 10/10Mill Street Elementary SchoolGrades: K-5Distance: 0.5 mi
- 6/10Jefferson Jr High SchoolGrades: 6-8Distance: 0.7 mi
- 10/10Naperville North High SchoolGrades: 9-12Distance: 1 mi
Frequently asked questions
Everleigh Naperville Active Adult 62+ has a walk score of 23, it's car-dependent.
Everleigh Naperville Active Adult 62+ has a transit score of 17, it has minimal transit.
The schools assigned to Everleigh Naperville Active Adult 62+ include Mill Street Elementary School, Jefferson Jr High School, and Naperville North High School.
Yes, Everleigh Naperville Active Adult 62+ has in-unit laundry for some or all of the units.
Everleigh Naperville Active Adult 62+ is in the 60563 neighborhood in Naperville, IL.
Dogs are allowed, with a maximum weight restriction of 35lbs. A maximum of 2 dogs are allowed per unit. Cats are allowed, with a maximum weight restriction of 35lbs. A maximum of 2 cats are allowed per unit. Birds are allowed, with a maximum weight restriction of 35lbs. A maximum of 2 birds are allowed per unit.
Yes, 3D and virtual tours are available for Everleigh Naperville Active Adult 62+.
