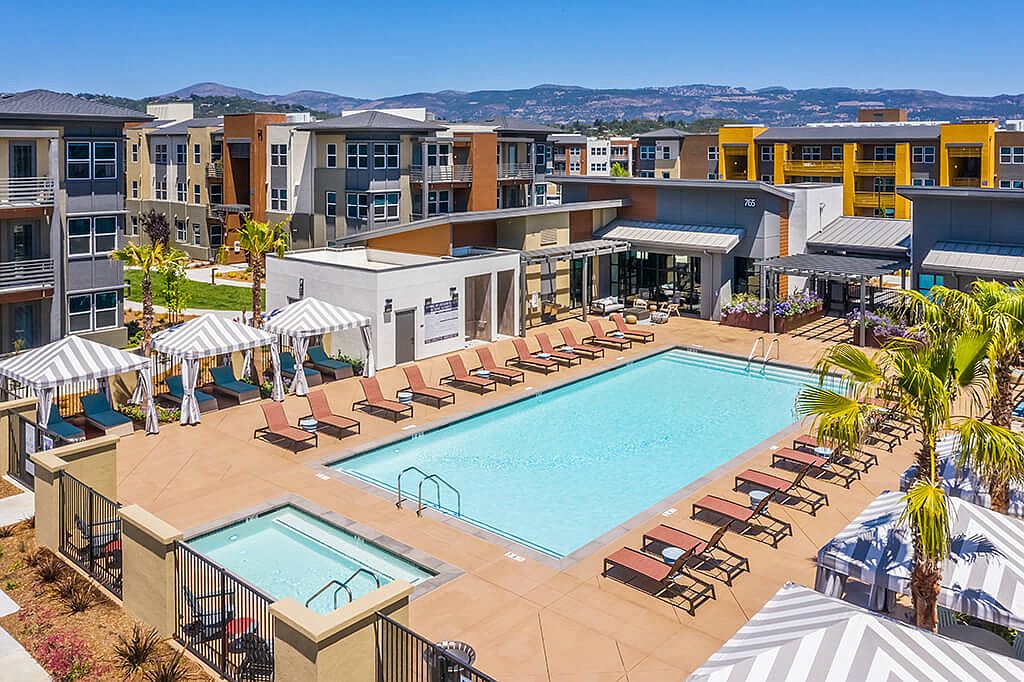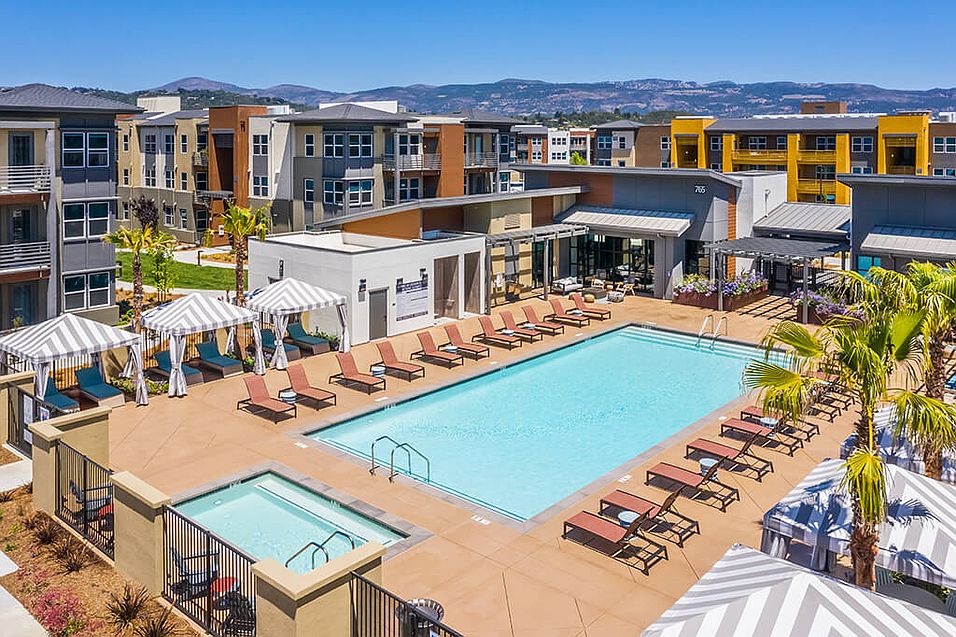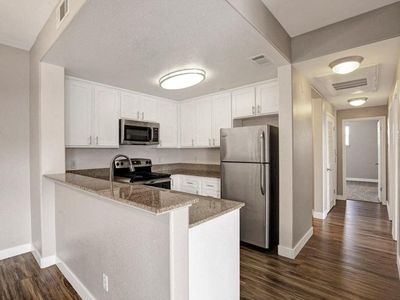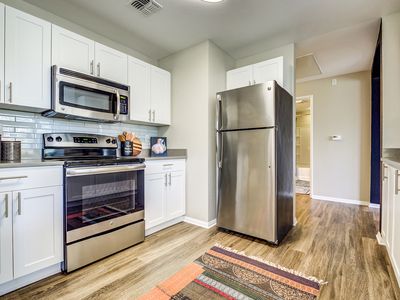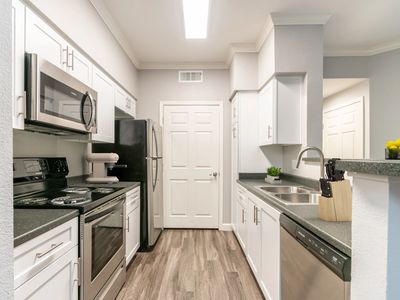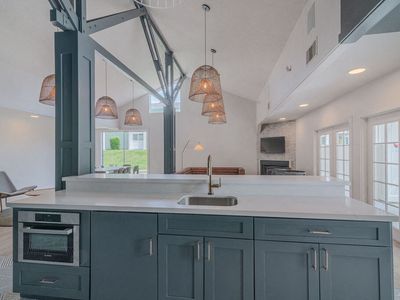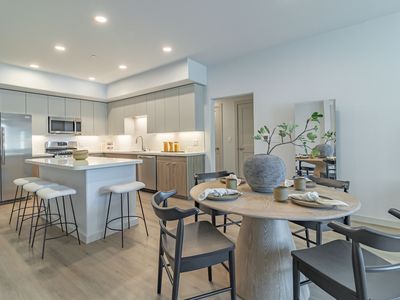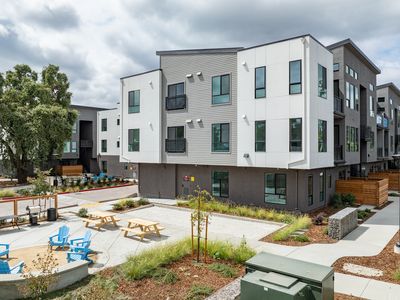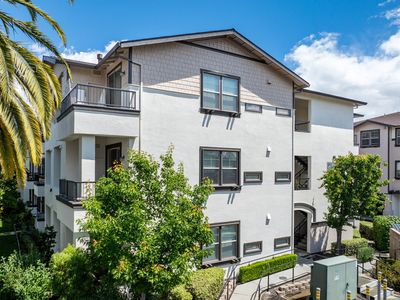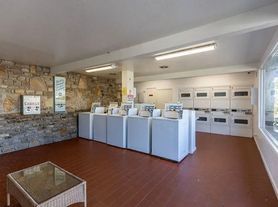The Braydon Apartments
791 Vista Tulocay Ln, Napa, CA 94559
- Special offer! Special pricing plus ask how to receive an additional $1,000 off. Restrictions apply.
Available units
Unit , sortable column | Sqft, sortable column | Available, sortable column | Base rent, sorted ascending |
|---|---|---|---|
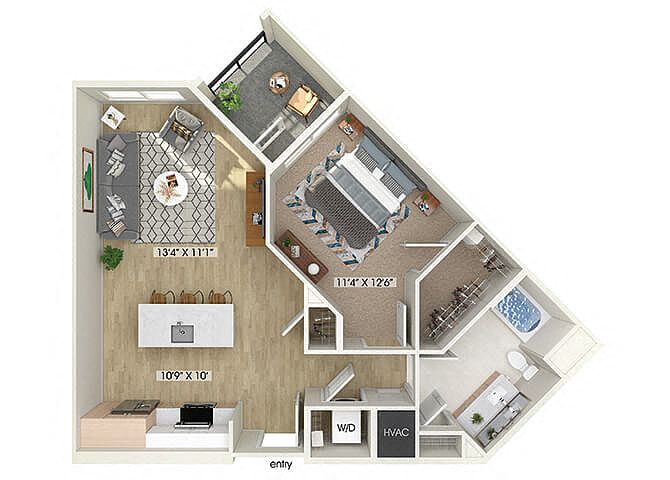 | 769 | Now | $2,550 |
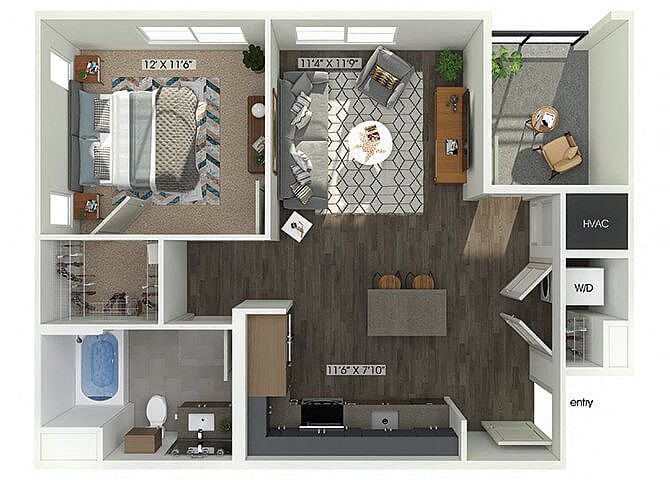 | 708 | Dec 7 | $2,580 |
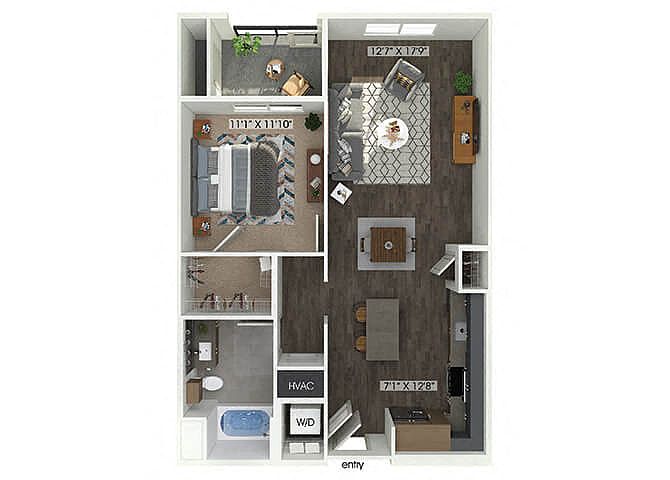 | 838 | Now | $2,630 |
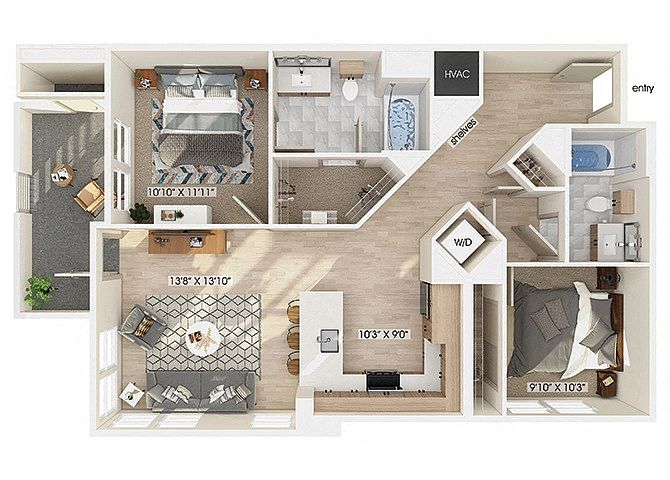 | 1,004 | Jan 2 | $2,630 |
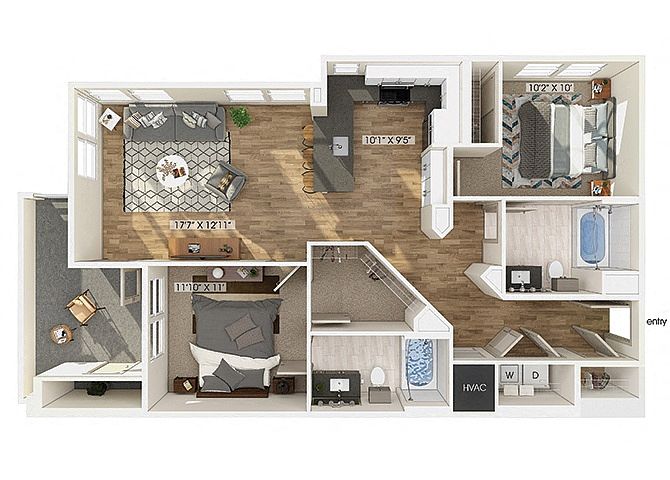 | 1,043 | Nov 13 | $2,645 |
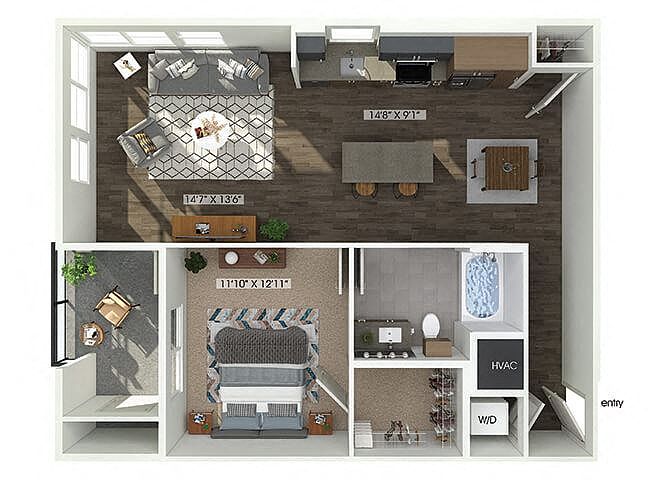 | 858 | Dec 7 | $2,665 |
 | 1,065 | Dec 12 | $2,700 |
 | 1,060 | Nov 14 | $2,700 |
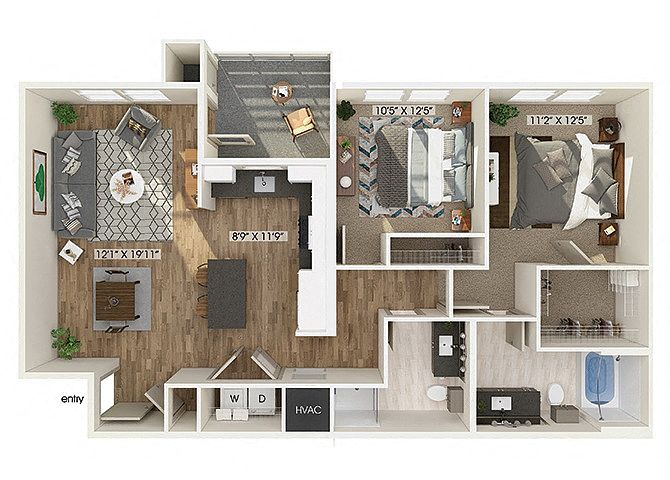 | 1,045 | Nov 14 | $2,735 |
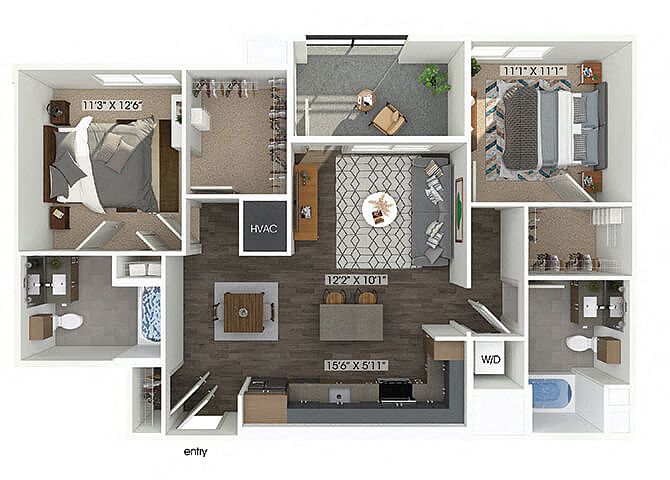 | 1,069 | Now | $2,735 |
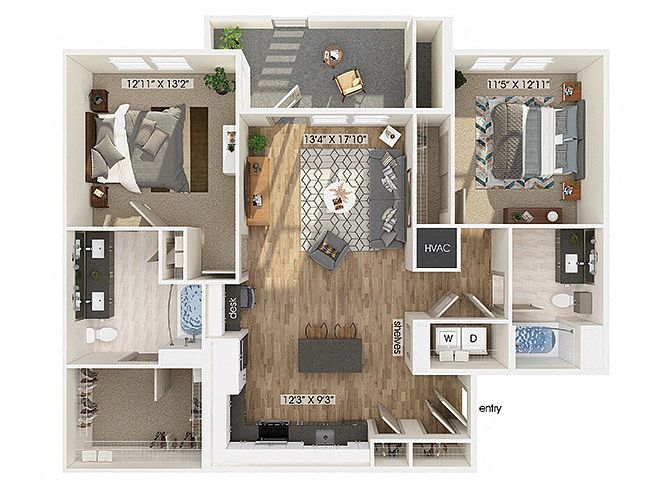 | 1,216 | Dec 16 | $2,755 |
 | 800 | Now | $2,780 |
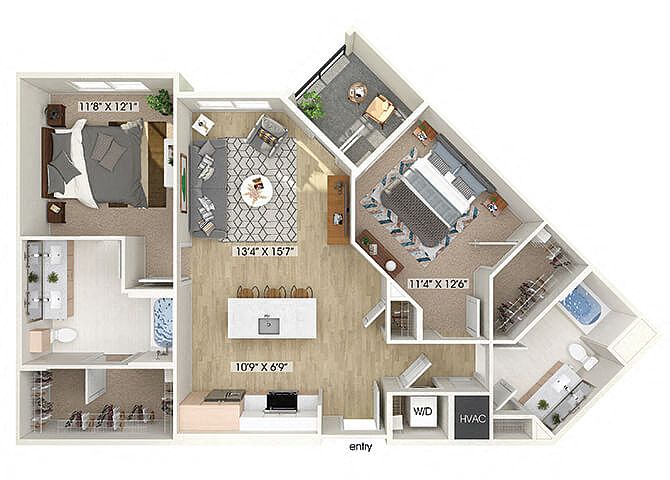 | 1,111 | Now | $2,780 |
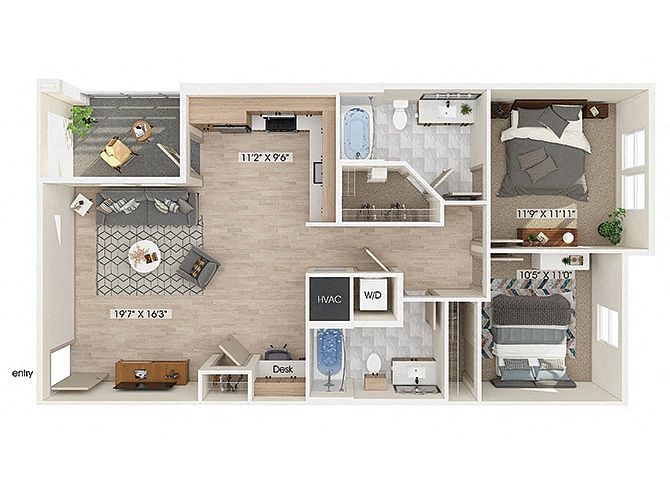 | 1,009 | Nov 18 | $2,785 |
 | 1,045 | Now | $2,795 |
What's special
Property map
Tap on any highlighted unit to view details on availability and pricing
Facts, features & policies
Building Amenities
Accessibility
- Disabled Access: Wheelchair Access
Community Rooms
- Business Center
- Club House
- Fitness Center
- Game Room: Game room with pool table and shuffleboard
- Lounge: Resident social lounge with demonstration kitchen
Other
- In Unit: In-home washer and dryer
- Swimming Pool: Pool view
Outdoor common areas
- Garden: Community garden
- Lawn: Game courtyard with lawn games and grills
- Patio: Extra large patio
- Trail: Located along the Napa Valley Vine Trail
Services & facilities
- Bicycle Storage: Bike Racks
- On-Site Maintenance: OnSiteMaintenance
- On-Site Management: OnSiteManagement
- Package Service: Package lockers with 24/7 access
View description
- Mountain view
- Premium view
- River view
- Stunning views of the Napa River*
Unit Features
Appliances
- Dishwasher
- Dryer: In-home washer and dryer
- Garbage Disposal: Disposal
- Microwave Oven: Microwave
- Refrigerator
- Washer: In-home washer and dryer
Cooling
- Air Conditioning: Air conditioning with programmable thermostat
- Ceiling Fan
Flooring
- Tile: Glazed ceramic tile bathroom floors
Internet/Satellite
- Cable TV Ready: Cable Ready
- High-speed Internet Ready: HighSpeed
Other
- Patio Balcony: Extra large patio
Policies
Parking
- Attached Garage
- covered: Covered carport spaces
- Detached Garage
- Garage: Direct access garage
- Off Street Parking: Covered Lot
- Parking Lot: Other
Pet essentials
- DogsAllowedMonthly dog rent$50Dog deposit$250
- CatsAllowedMonthly cat rent$35Cat deposit$250
Additional details
Special Features
- 2 Inch Faux Wood Blinds
- A Short Distance From Trendy Downtown Napa
- Bbq/picnic Area
- Breakfast Bar
- Built-in Desk*
- Built-in Linen Closet*
- Corner Location
- Courtyard
- Courtyard View
- Deep Soaker Style Bathtubs
- Den
- Dual Sink Vanity*
- Dual Vanity
- Easy Access To Highway 121 And Highway 221
- Efficient Appliances
- Electronic Thermostat
- Free Weights
- Large Closets
- Linen Closet
- Makers Space With Rentable Locker Storage
- Minutes From Oxbow Public Market
- Mosaic Tile Kitchen Backsplash
- Oversized Double Pane Windows
- Pantry
- Picnic Courtyard With Firepit
- Private Conference And Meeting Spaces
- Separate Dining Area*
- Separate Shower With Glass Enclosure*
- Spa
- Two Fenced Dog Parks
- Usb Charging Outlets In Kitchen
- Walk In Closet
- Window Coverings
Neighborhood: Soscol Gateway South
Areas of interest
Use our interactive map to explore the neighborhood and see how it matches your interests.
Travel times
Nearby schools in Napa
GreatSchools rating
- 3/10Phillips Elementary SchoolGrades: K-5Distance: 1 mi
- 5/10Silverado Middle SchoolGrades: 6-8Distance: 1.1 mi
- 5/10Napa High SchoolGrades: 9-12Distance: 1.8 mi
Frequently asked questions
The Braydon Apartments has a walk score of 56, it's somewhat walkable.
The Braydon Apartments has a transit score of 36, it has some transit.
The schools assigned to The Braydon Apartments include Phillips Elementary School, Silverado Middle School, and Napa High School.
Yes, The Braydon Apartments has in-unit laundry for some or all of the units.
The Braydon Apartments is in the Soscol Gateway South neighborhood in Napa, CA.
To have a cat at The Braydon Apartments there is a required deposit of $250. This building has monthly fee of $35 for cats. To have a dog at The Braydon Apartments there is a required deposit of $250. This building has monthly fee of $50 for dogs.
